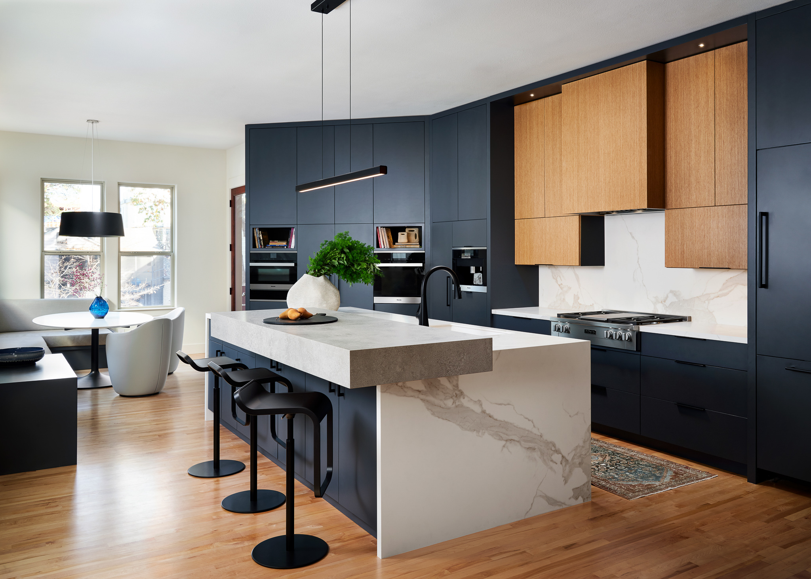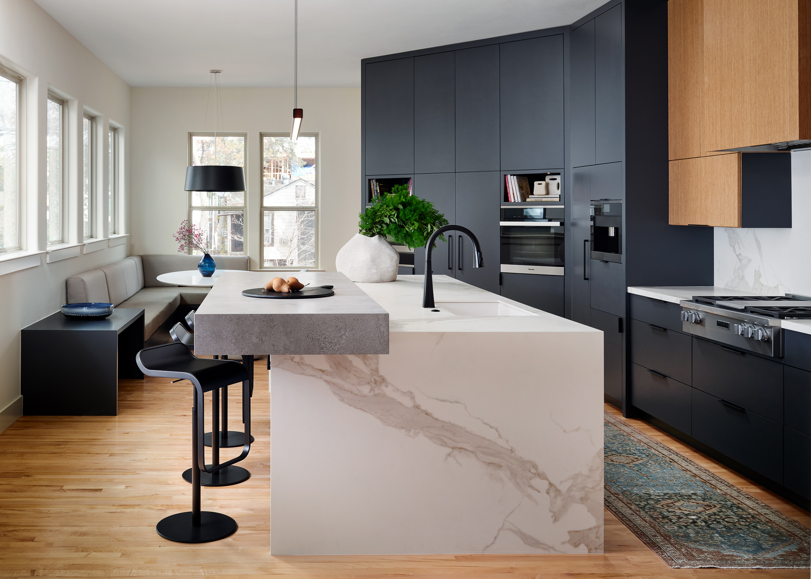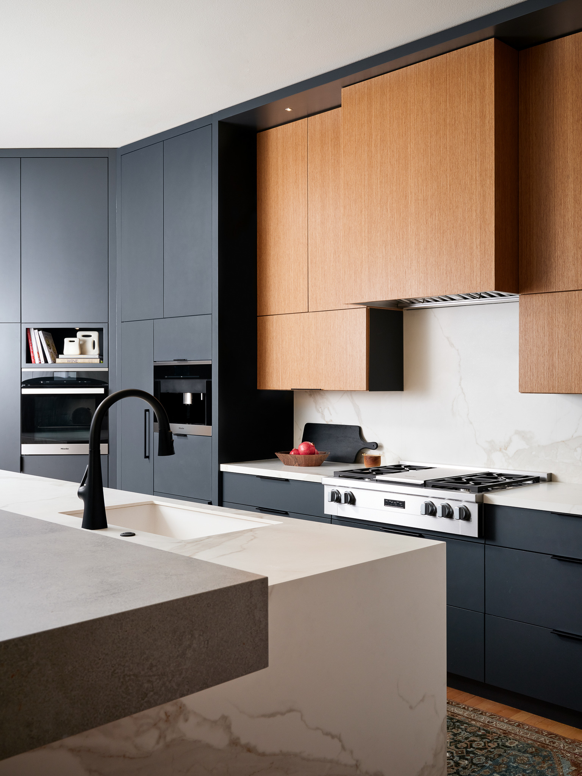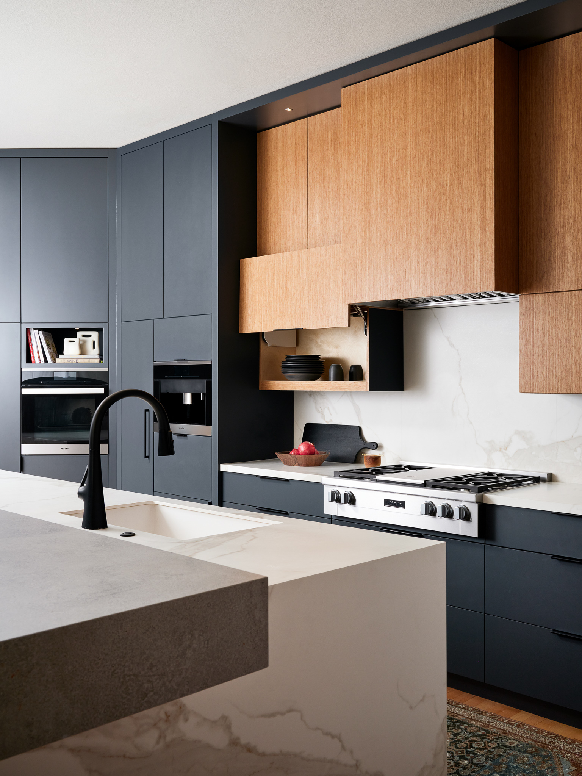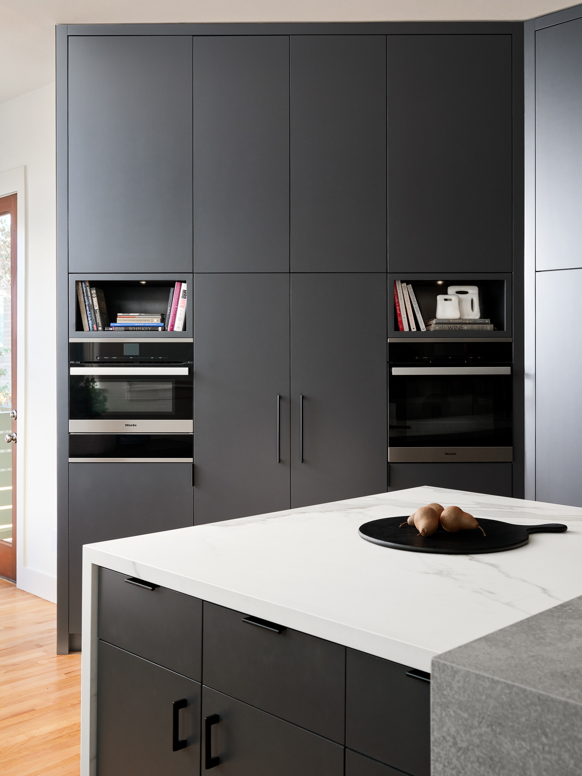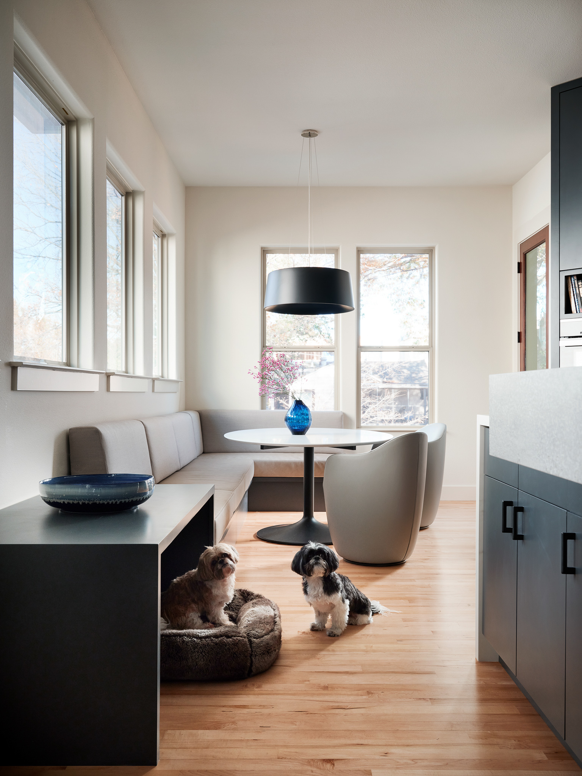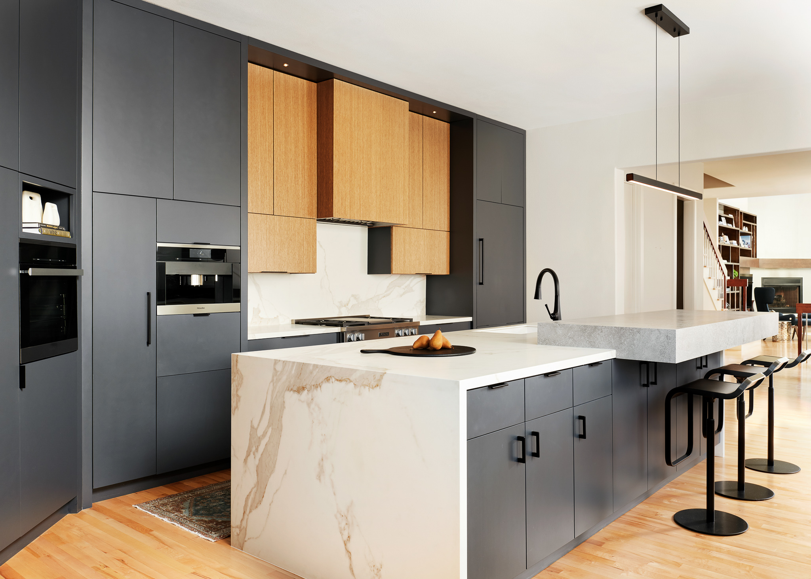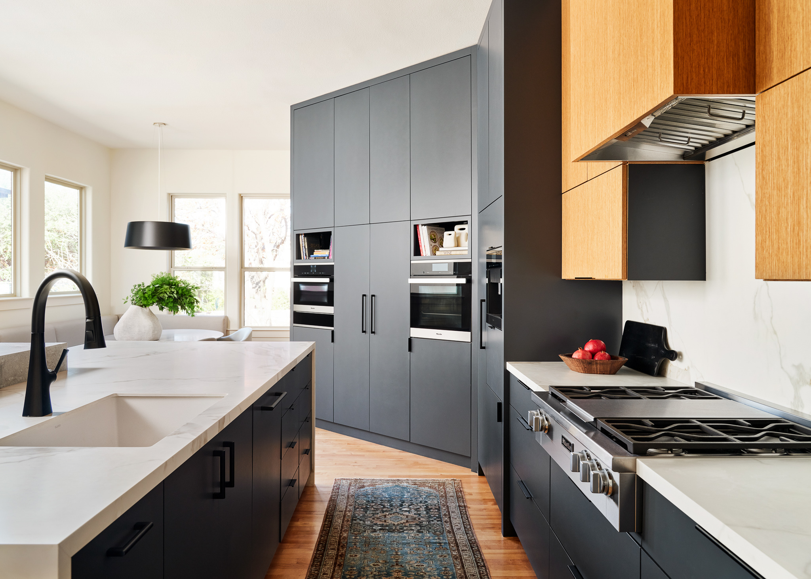Springbrook Sensational
This Dallas, TX kitchen renovation was a sure sensation. Our clients had an outdated kitchen that did not match their style or the rest of their home. She hated the sink that existed under the window and the workstation was wonky. The sink was far away and more than one person in the kitchen had them running into each other. The reds and yellows of the original kitchen had our clients not wanting to entertain. They wanted an updated feel to match the clean line remodel of the rest of the second floor of their condo. They wanted hidden appliances, and slab front cabinetry. The homeowners chose Linda Fritchy Interior Design to draw out the changes they wanted. Designer, Lea LaFortune ran with the ideas and shot for the moon to give these homeowners a fabulous new kitchen space. We had to run new utilities through the ceiling of the first floor of the condo to accommodate the new layout. We also had to use the existing flooring without replacing it, all while moving the sink across the kitchen. Vivid navy cabinets from Opus Fine Millwork Cabinetry, new Miele appliances from Facets of Dallas, including a built in coffee maker system, and a SubZero built-in refrigerator top off this Dallas kitchen remodel near me that is sure to be an award winner (oh wait, it already is! 2023 McSam Winner). A much larger multi-level island and Neolith waterfall edge countertops installed by Active Granite has this space much more usable than before.
Square Feet: 450 S/F
Time to complete: 4 months
Architect: Linda Fritchy Interior Designs
Photographer: Stephen Karlish Photography
Market Partners: https://opusmillwork.com/,https://www.mieleusa.com/, https://www.lindafritschydesign.com/, https://www.lafortuneinteriors.com/, https://activegranite.com/ag/, https://wasdenplumbing.com/
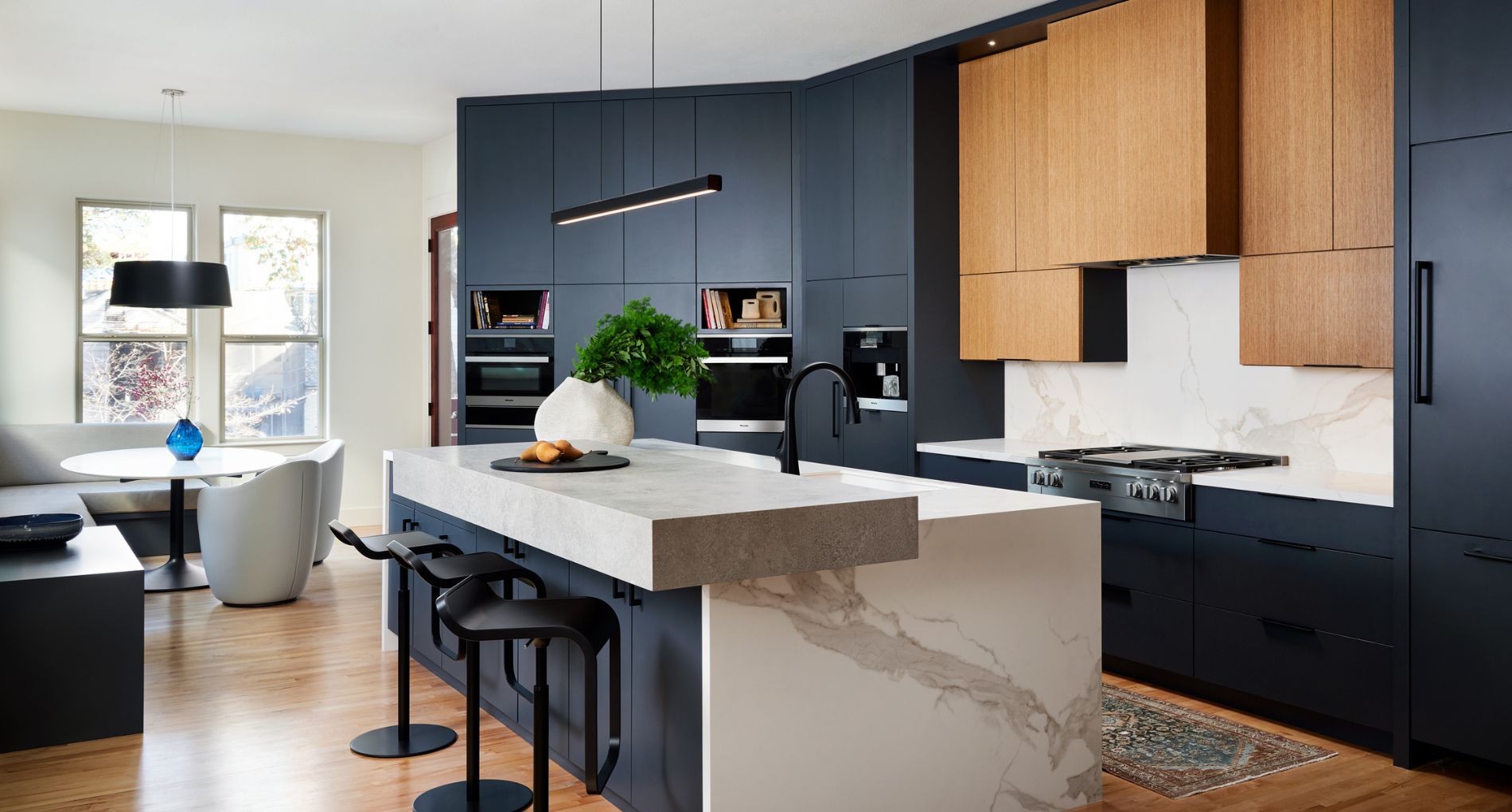
ABOUT ALAIR DFW | HATFIELD
Alair DFW | Hatfield has national awards, leadership in the industry, and master tradespeople. Located in Marietta, Alair Marietta works with some of the city’s most affluent clients. The company does kitchen and bath remodeling as well as additions and whole house remodeling.
BEFORE & AFTER
Slide the arrows left or right to see the before and after results of this renovation. Select an alternate image from below to view other vantage points.
Schedule A Project Consultation For Your Home
Click the button below to tell us more about your custom home building project and then a member of our team will follow up to set up a Project Consultation meeting.
