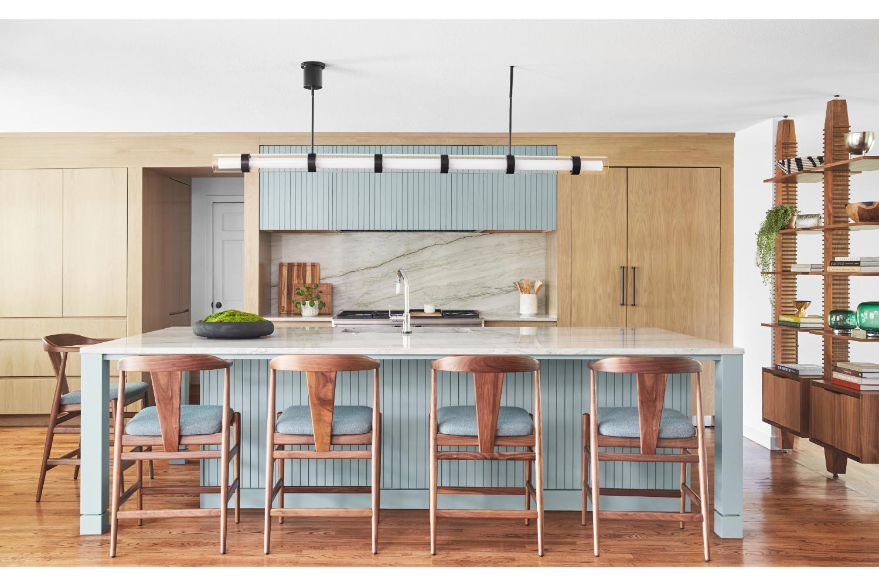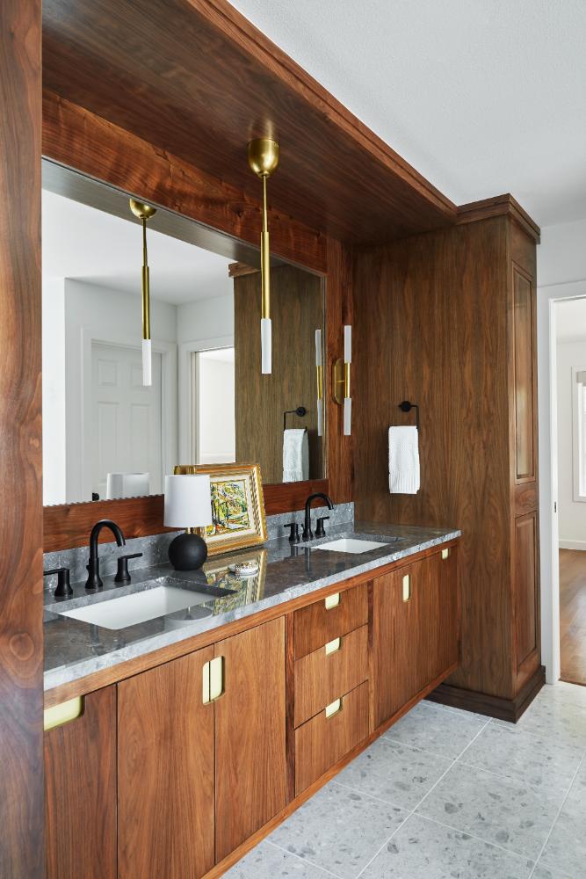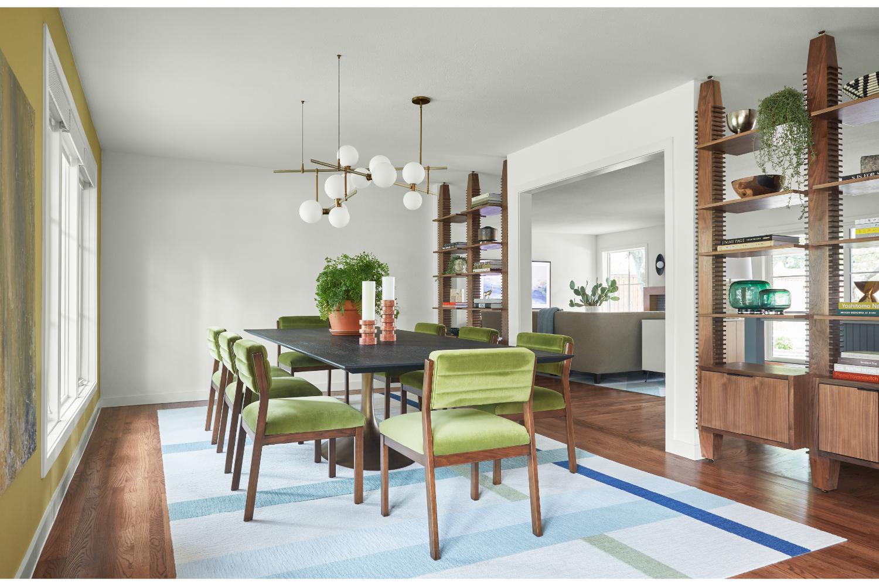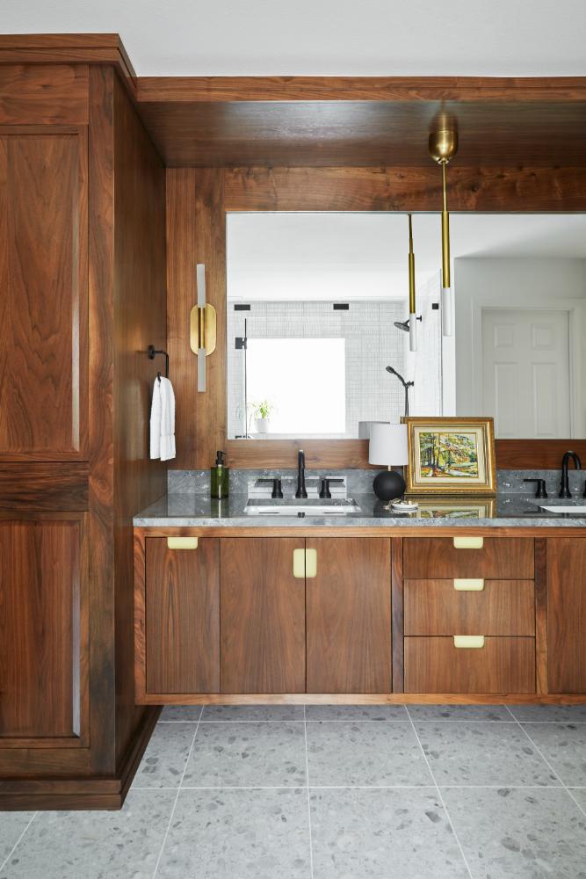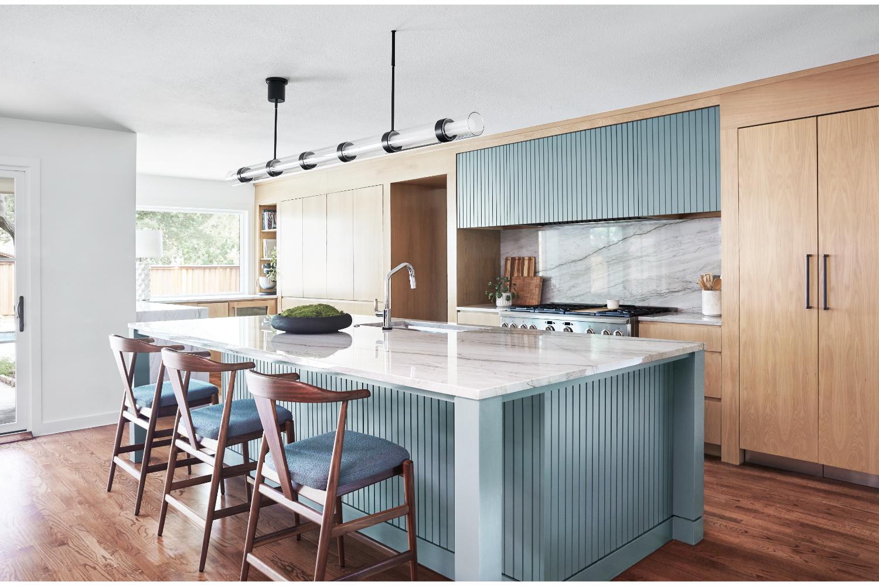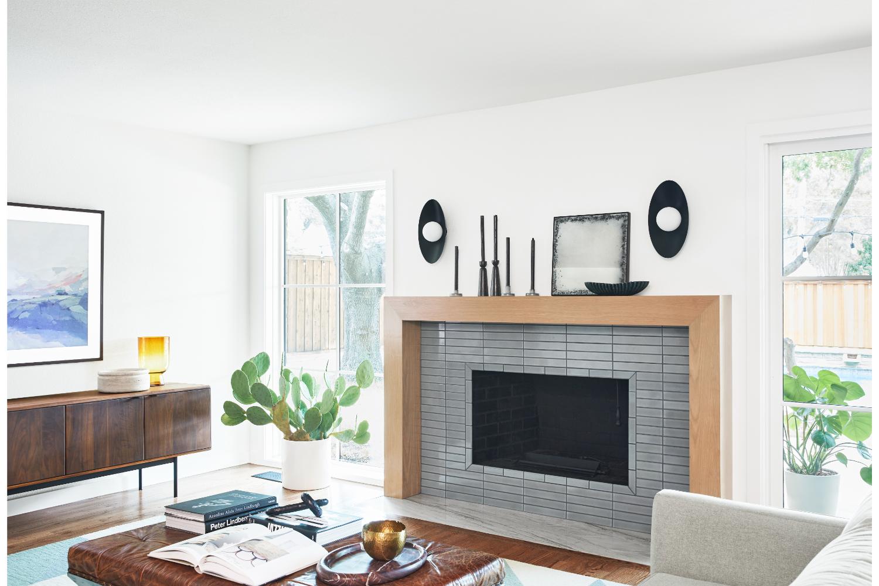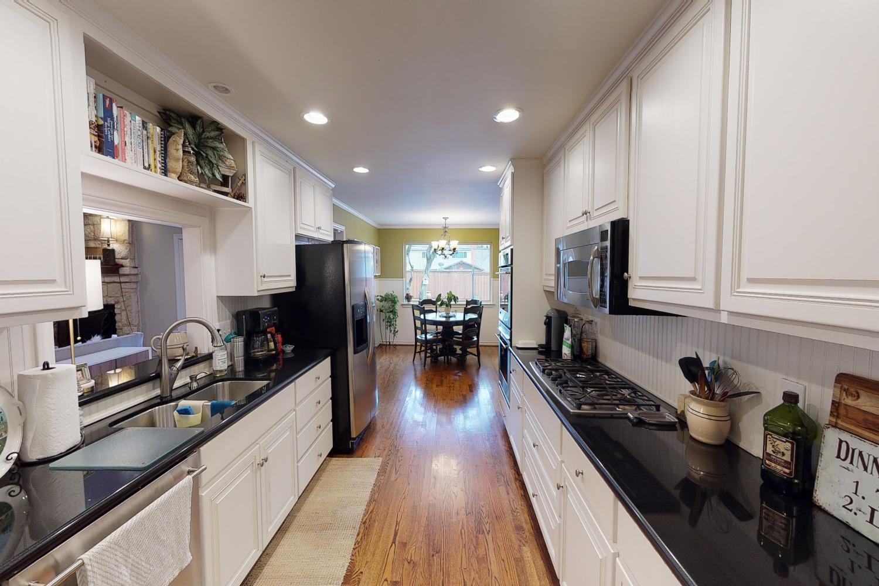North Dallas Spring Creek Division Interior Remodel
This North Dallas, TX home built in 1964 had almost 3000sf of space that the owners wanted to overhaul. They bought the home in 2012, but decided it was time to open up the closed off kitchen and open up the first floor. While the family was moved out, they also decided that the upstairs hallways could be improved along with all of the surfaces in the bathrooms and bedrooms.
Our team worked with Yates Desygn to come up with a plan that excited our homeowners and gave them the open downstairs they were looking for. This open plan wouldn’t come without some engineering and thought; 2 large steel beams sitting on new steel columns on top of deep reinforced concrete footings in the new open kitchen living space.
Our clients had quite a few goals for this Dallas home remodel including an enlarged entry foyer, open large kitchen with countertop seating, a bigger laundry room, and more open hallway upstairs. All new windows and quite a few new doors were installed to increase the efficiency of the home. Lighting was added throughout the home including more recessed lights and decorative fixtures, pendants and sconces. Beaded cabinet details in the kitchen along with platinum pearl 3cm quartzite in the kitchen and butlers pantry give the kitchen color and wow factor. Custom walnut shelves divide the dining room and living area and give the home a bit of a mid-century modern touch. Ann Sacks tile in the primary bath and all new cabinetry framing the vanities stands out. The raised hearth fireplace went from tired stone to a modern and clean lined grey brick tile framed in white oak. The spacious layout and high end finishes have this 1960s home remodel in Dallas looking fabulous.
Sq Feet:3000
Designer: Yates Desygn
Photographer: Michael Wiltbank
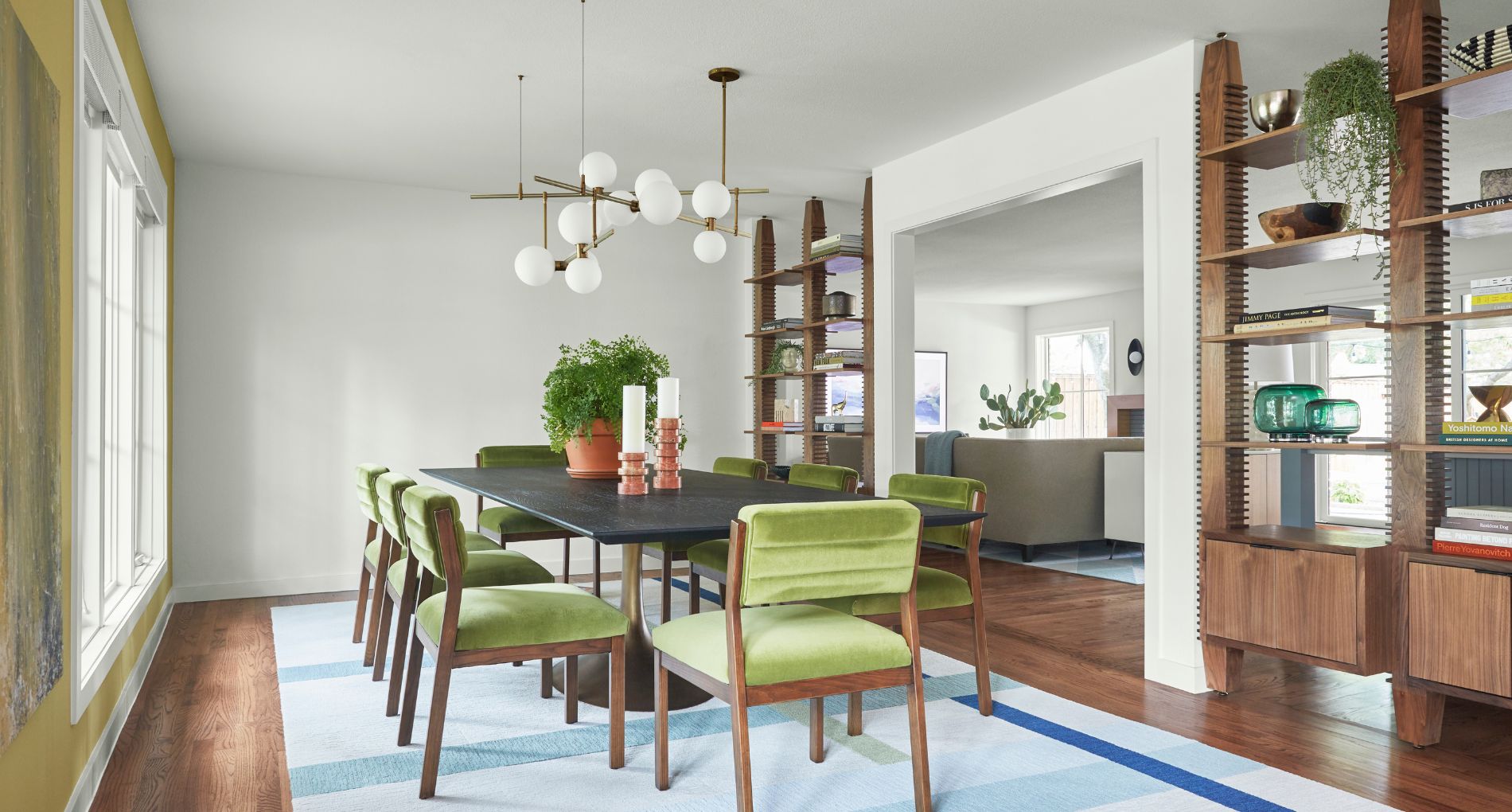
ABOUT ALAIR DFW | HATFIELD
Alair DFW | Hatfield has national awards, leadership in the industry, and master tradespeople. Located in Dallas, Alair Hatflied works with some of the city’s most affluent clients. The company does kitchen and bath remodeling as well as additions and whole house remodeling.
Before & After
Slide the arrows left or right to see the before and after results of this renovation. Select an alternate image from below to view other vantage points.
Schedule A Project Consultation For Your Home
Click the button below to tell us more about your custom home building project and then a member of our team will follow up to set up a Project Consultation meeting.
