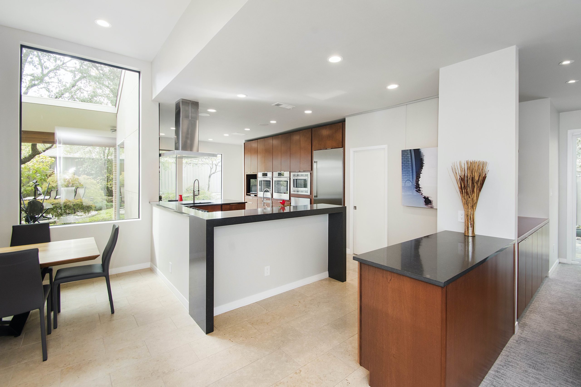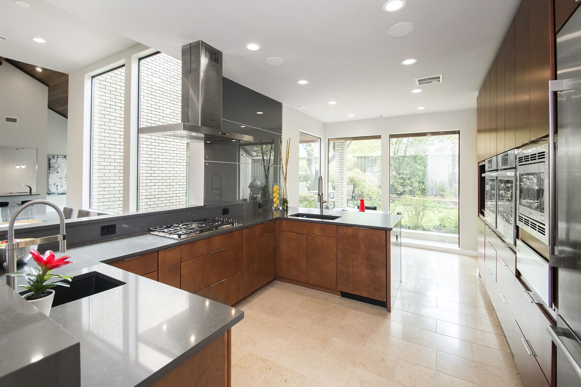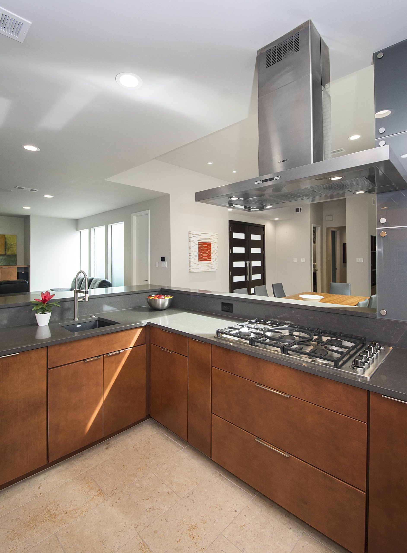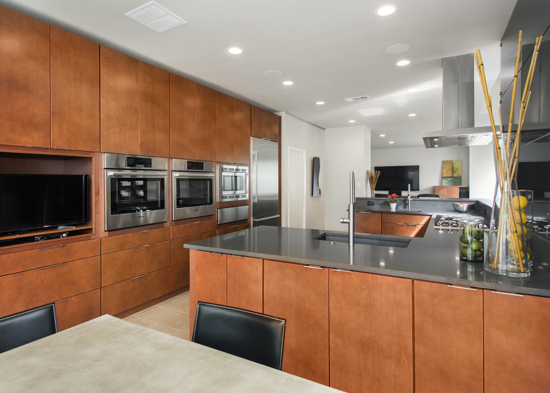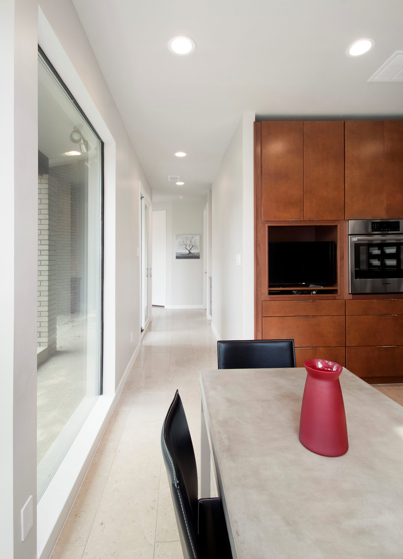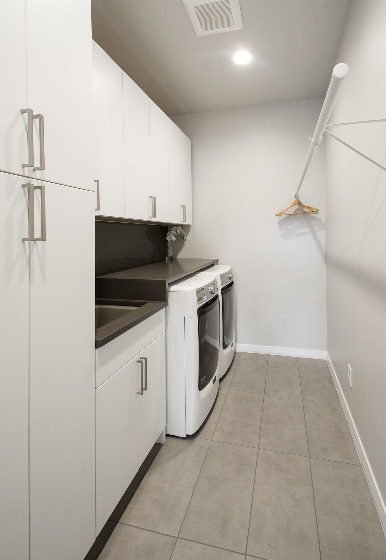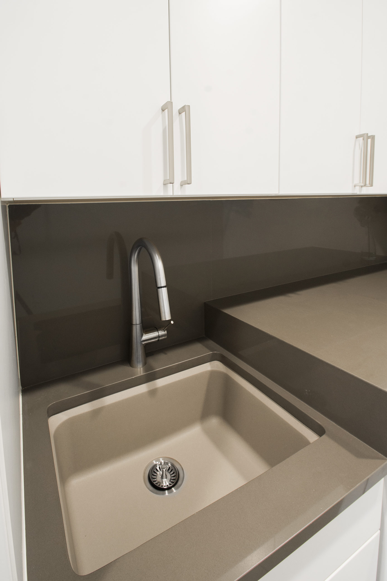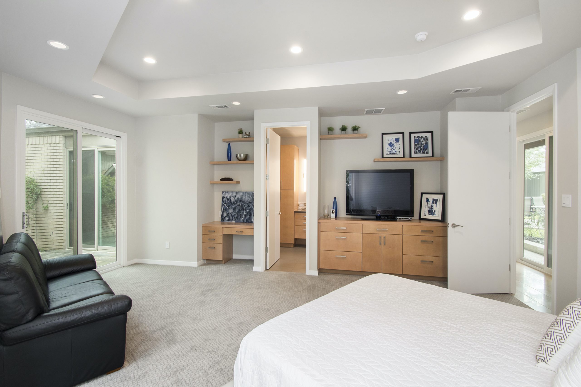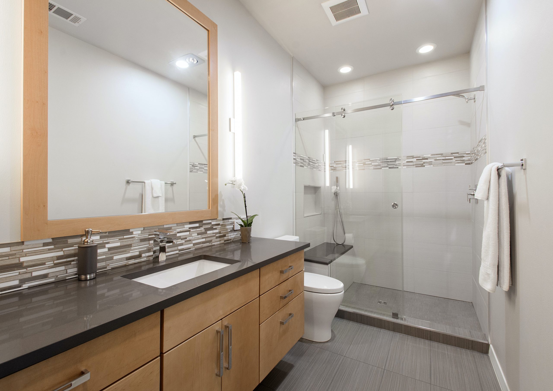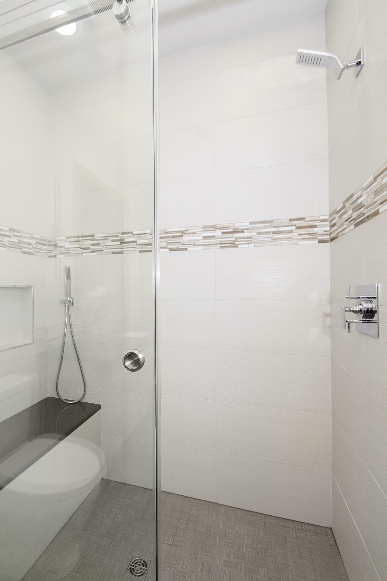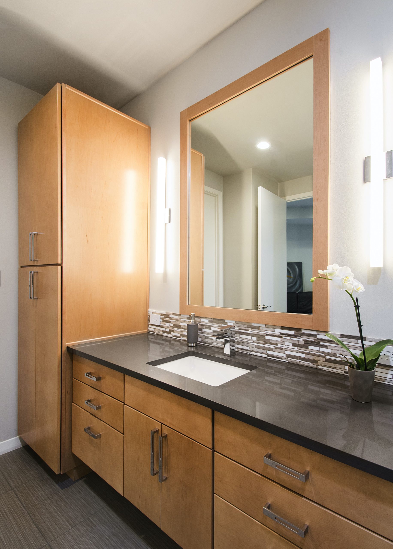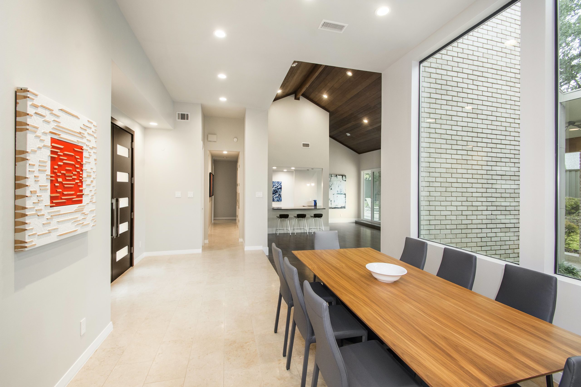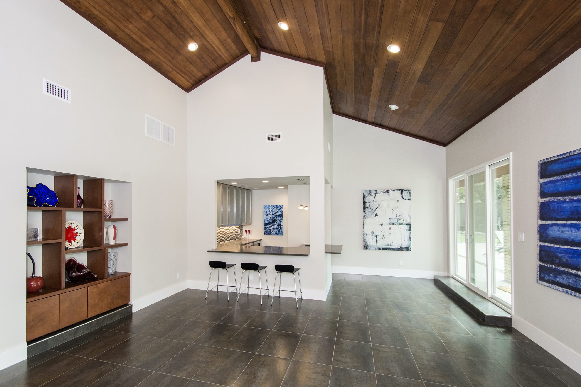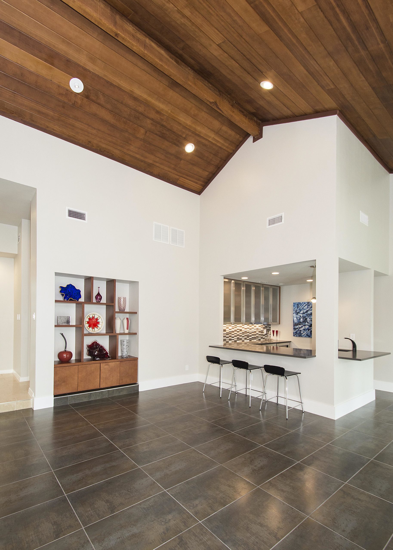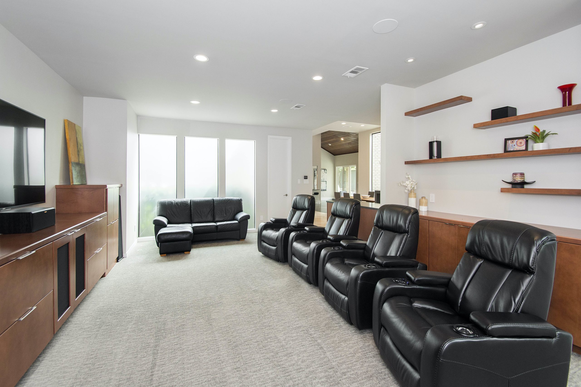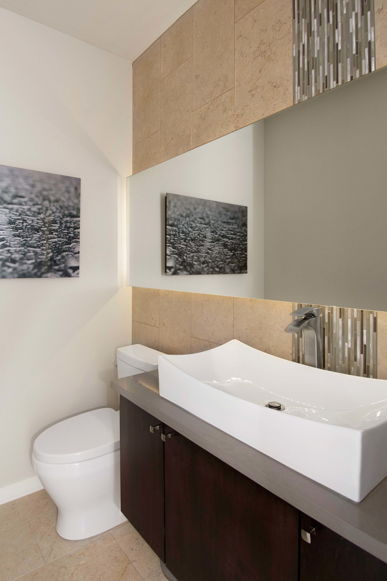Club Oaks Modern Makeover
Updates made to the kitchen and entertainment spaces
We gave this 1978 Far North Dallas home a magnificent modern makeover that the homeowners love! Our designers were able to maintain the great architecture of this home and also remove the necessary walls, soffits, and doors in order to open up the space.
In the living room, the bar was opened up by removing the soffits and openings, now seating six. The original low brick hearth was replaced with a cool floating concrete hearth from floor to ceiling that definitely became the focal point of this room. A modern custom wall with built-in shelves was designed to display the owner’s glass art pieces, that normally wouldn’t fit in a typical bookshelf. The powder bath, off the entry, was completely updated as well. The soffits were removed, raising the overall ceiling and it was finished with a modern accent tile giving it an artistic modern touch.
The wall that once completely closed off the kitchen was brought down to a 42″ countertop height so that it now opens up to the dining room and the entryway. The coat closet opening that once opened up into the entryway was moved around the corner to open up in a less conspicuous place. The common open area between the dining, entryway, and kitchen is a perfect place for guests to mingle.
The secondary master suite, behind the kitchen, used to have a small stand up shower and a tiny linen closet but now, it has a large double shower and a walk-in closet, all while maintaining the space and square feet in the bedroom. This is definitely a space that any guest wouldn’t mind visiting for a few days. Our clients absolutely love the new feel of their home and are looking forward to hosting gatherings and making memories of a lifetime!
In the living room, the bar was opened up by removing the soffits and openings, now seating six. The original low brick hearth was replaced with a cool floating concrete hearth from floor to ceiling that definitely became the focal point of this room. A modern custom wall with built-in shelves was designed to display the owner’s glass art pieces, that normally wouldn’t fit in a typical bookshelf. The powder bath, off the entry, was completely updated as well. The soffits were removed, raising the overall ceiling and it was finished with a modern accent tile giving it an artistic modern touch.
The wall that once completely closed off the kitchen was brought down to a 42″ countertop height so that it now opens up to the dining room and the entryway. The coat closet opening that once opened up into the entryway was moved around the corner to open up in a less conspicuous place. The common open area between the dining, entryway, and kitchen is a perfect place for guests to mingle.
The secondary master suite, behind the kitchen, used to have a small stand up shower and a tiny linen closet but now, it has a large double shower and a walk-in closet, all while maintaining the space and square feet in the bedroom. This is definitely a space that any guest wouldn’t mind visiting for a few days. Our clients absolutely love the new feel of their home and are looking forward to hosting gatherings and making memories of a lifetime!
Schedule A Project Consultation For Your Home
Click the button below to tell us more about your custom home building project and then a member of our team will follow up to set up a Project Consultation meeting.

