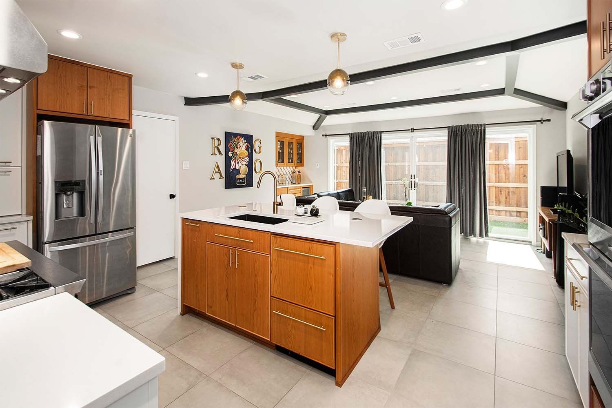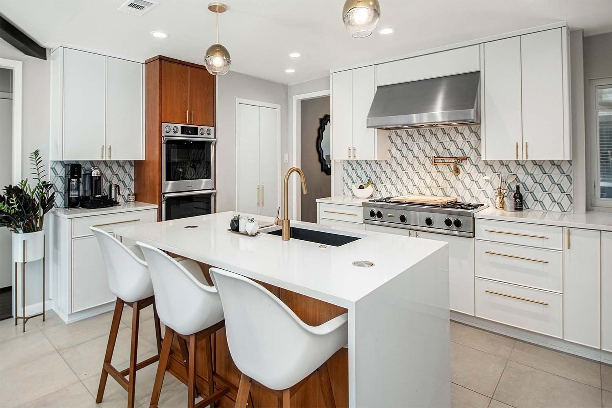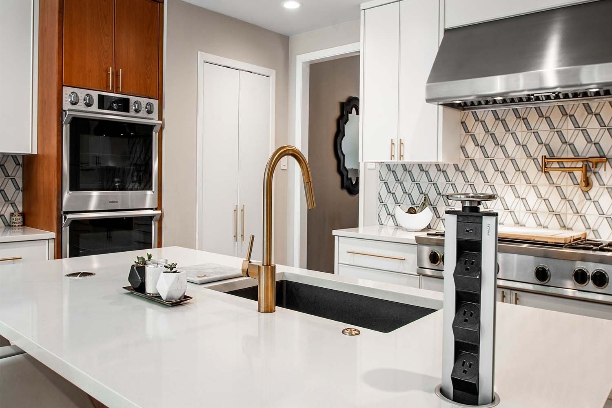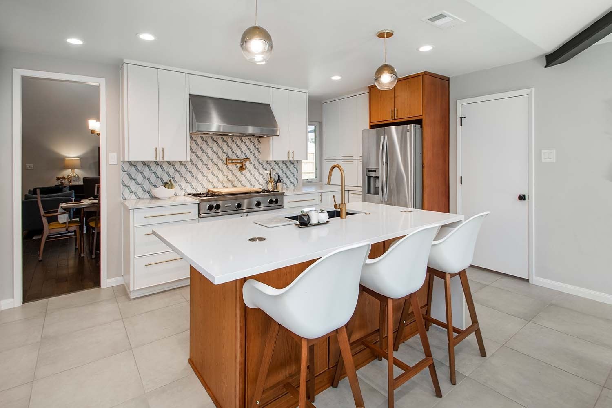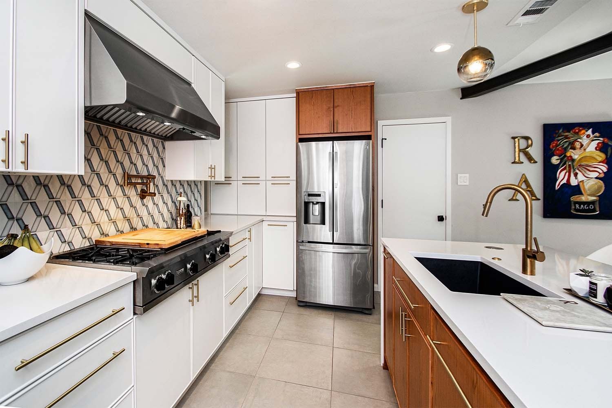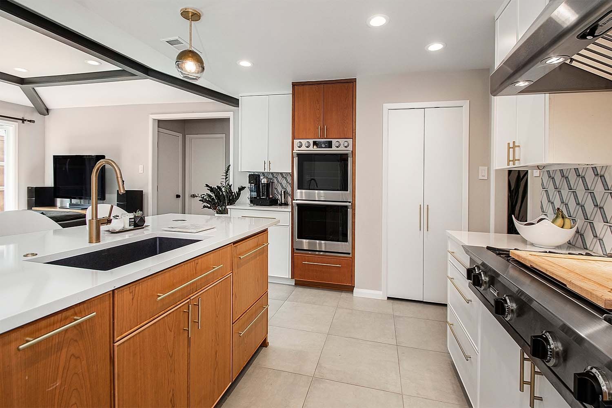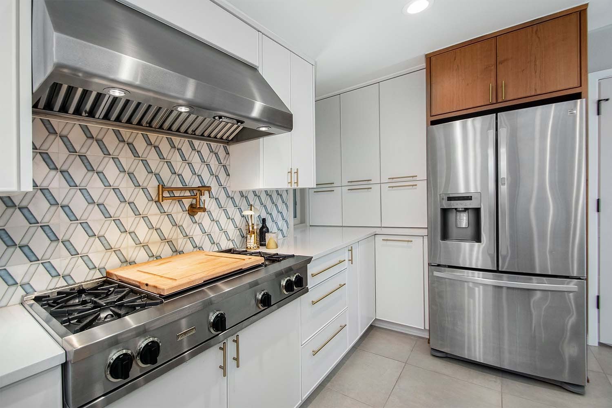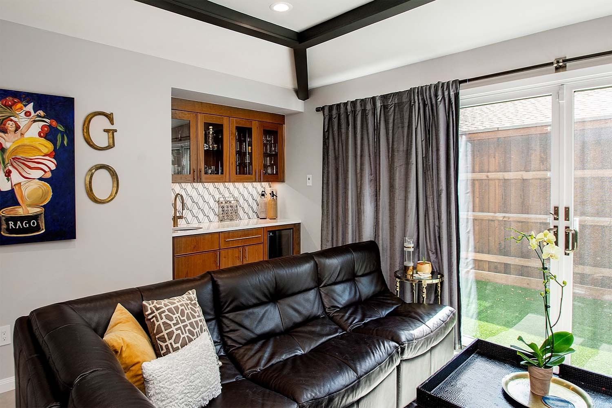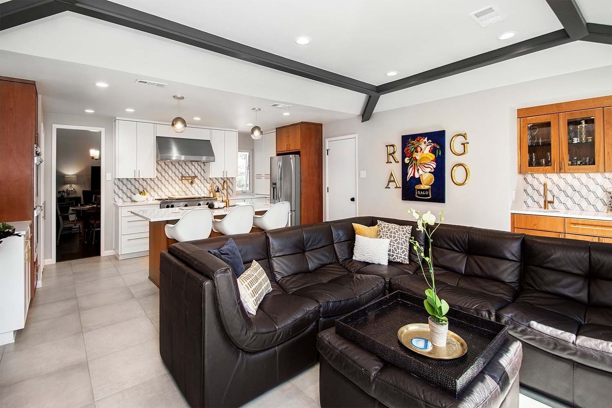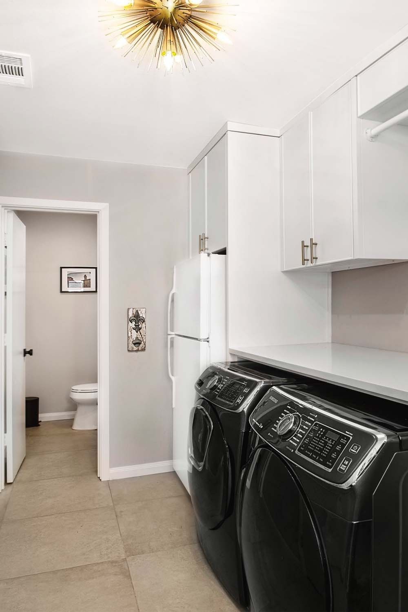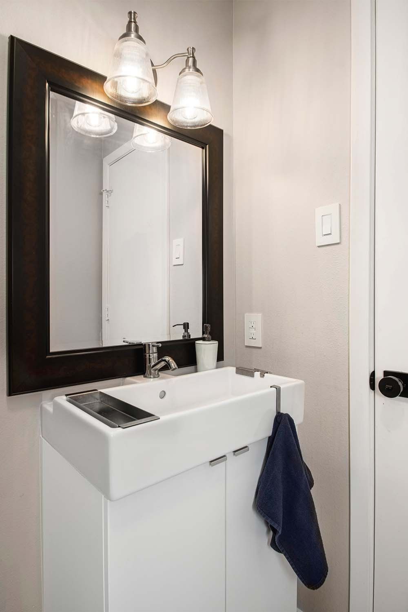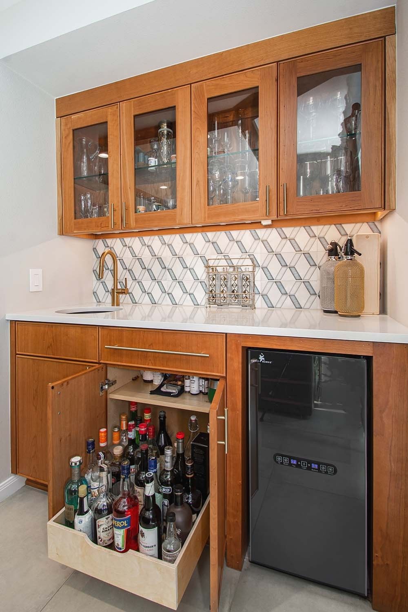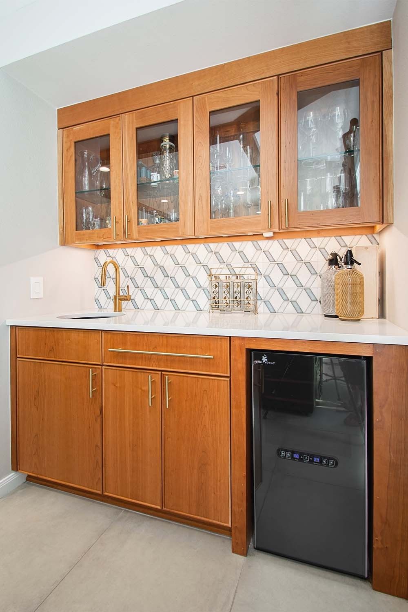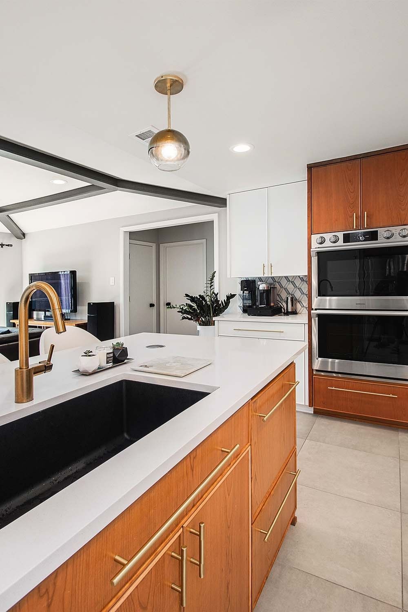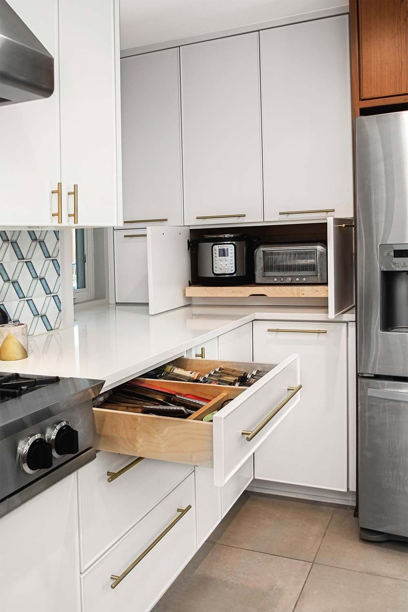High Summit
High Summit Kitchen and Entertaining Space Remodel
Our clients were ready to make their North Dallas home their own. Their kitchen is tiny and outdated, with lots of entry points. It was sandwiched between two living areas, keeping it closed off to pretty much everything. They wanted it to remain separate from the formal dining room but wanted to open it up to the casual living room completely. They needed seating for 4-6 people, but it didn’t necessarily have to be a separate breakfast area, so adding a large island would work perfectly. They wanted a walk-in pantry with enough storage for small appliances, and they wanted to make sure and keep their wet bar somewhere in the mix. Just off the kitchen was their laundry room, which had become a makeshift office, so this space was up for discussion, as they needed a more permanent solution, as well as wanting to freshen up the laundry room and the half bath.
We gutted the entire kitchen, removed the walls between the casual living area, and moved most of the entry points to and from the kitchen on all sides. The door to the formal dining room moved to the opposite end of the wall and a window to the backyard was closed off, giving them more cabinets in the kitchen. The hallway entry was closed off and became a new kitchen wall, which included the pantry, the double oven, and the desk area. In the casual living area, the window and single door to the side yard were removed and replaced with 12’ sliding glass doors, giving them full visibility when the kids are playing outside! The wet bar stayed in the same location but was enlarged and is now more functional because of the cabinets our clients chose. We freshened up the laundry room and remodeled the half-bath off the laundry room, too.
Overall, this remodel, especially the functionality of the Chandler cabinets and the fun extras, gave this family the overall functionality they were looking for. The section of deep cabinets that house their small appliances (on a roll-out shelf) was a perfect compromise for the true walk-in pantry, the pot filler was a nice addition and the hidden pop-up outlets allowed the island to become a work station or a dinner table at any given moment. Chasing their two small boys around the house has definitely gotten easier with this renovation!
We gutted the entire kitchen, removed the walls between the casual living area, and moved most of the entry points to and from the kitchen on all sides. The door to the formal dining room moved to the opposite end of the wall and a window to the backyard was closed off, giving them more cabinets in the kitchen. The hallway entry was closed off and became a new kitchen wall, which included the pantry, the double oven, and the desk area. In the casual living area, the window and single door to the side yard were removed and replaced with 12’ sliding glass doors, giving them full visibility when the kids are playing outside! The wet bar stayed in the same location but was enlarged and is now more functional because of the cabinets our clients chose. We freshened up the laundry room and remodeled the half-bath off the laundry room, too.
Overall, this remodel, especially the functionality of the Chandler cabinets and the fun extras, gave this family the overall functionality they were looking for. The section of deep cabinets that house their small appliances (on a roll-out shelf) was a perfect compromise for the true walk-in pantry, the pot filler was a nice addition and the hidden pop-up outlets allowed the island to become a work station or a dinner table at any given moment. Chasing their two small boys around the house has definitely gotten easier with this renovation!
Schedule A Project Consultation For Your Home
Click the button below to tell us more about your custom home building project and then a member of our team will follow up to set up a Project Consultation meeting.
