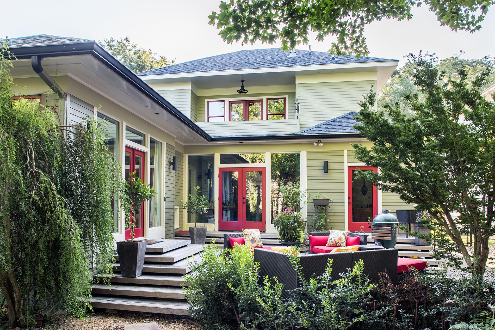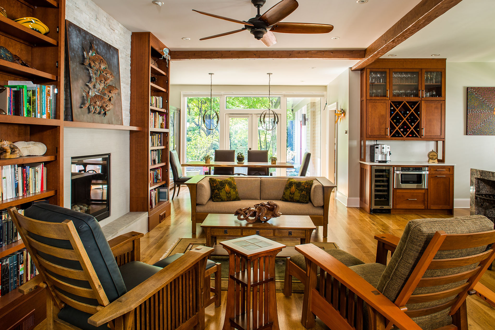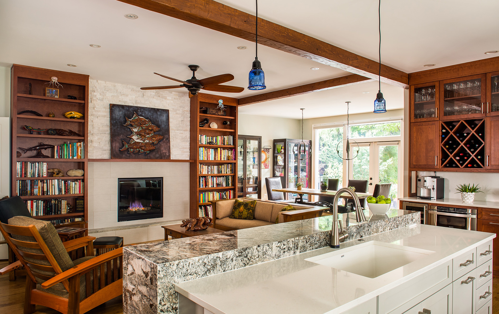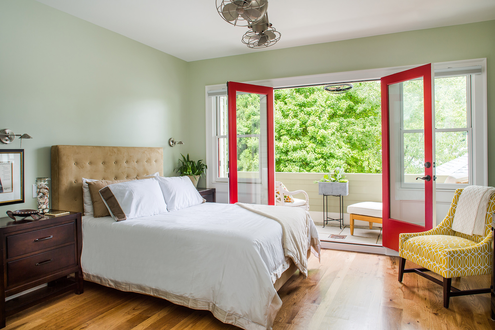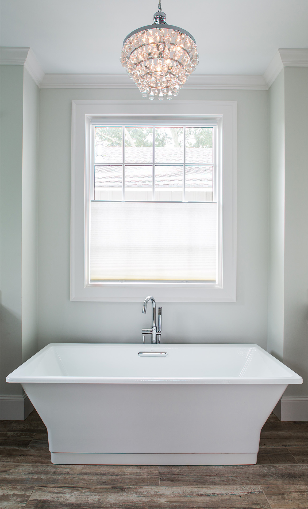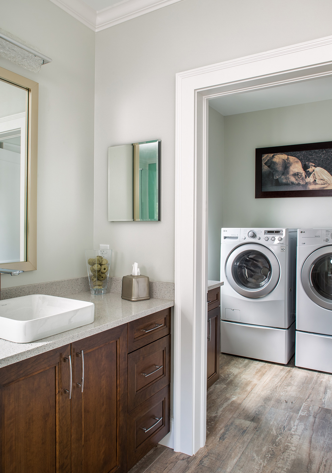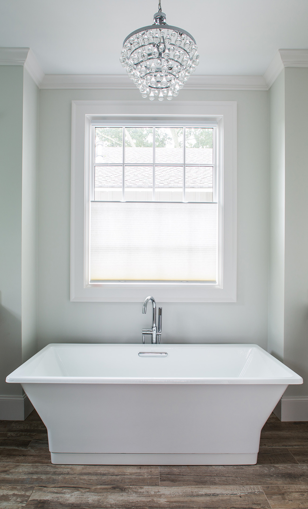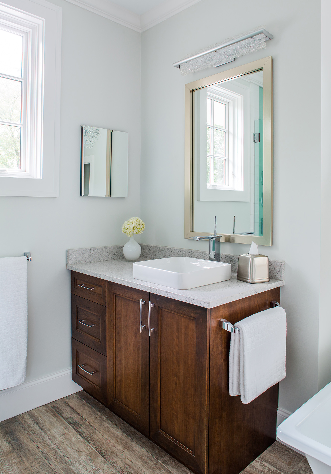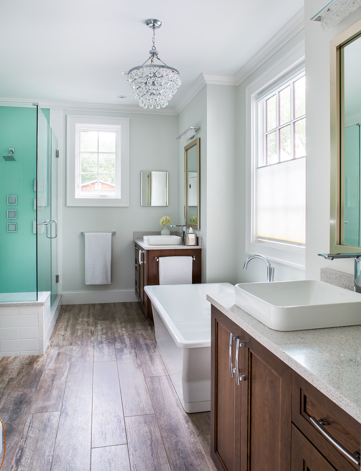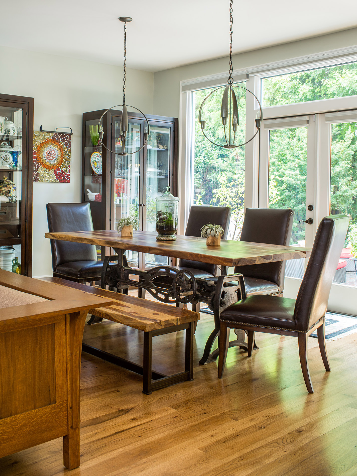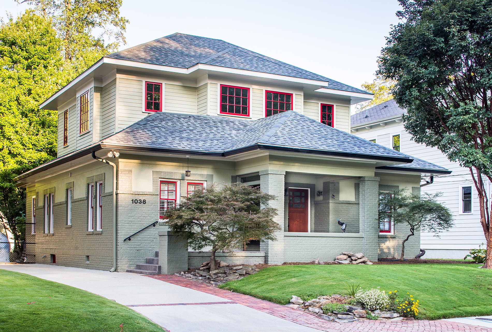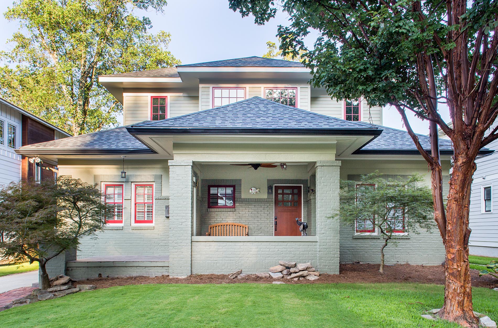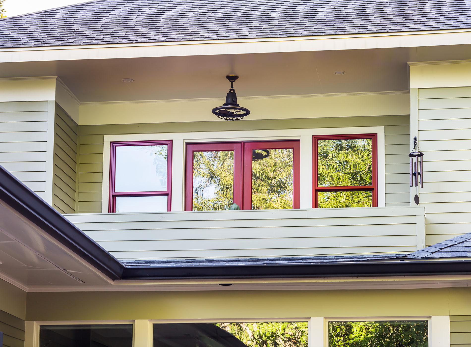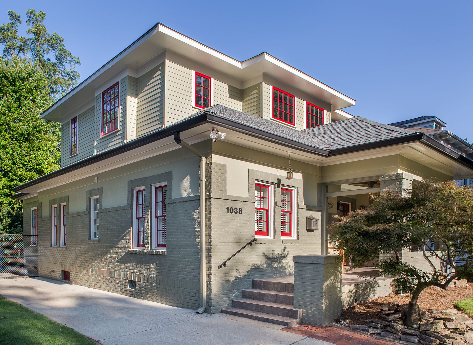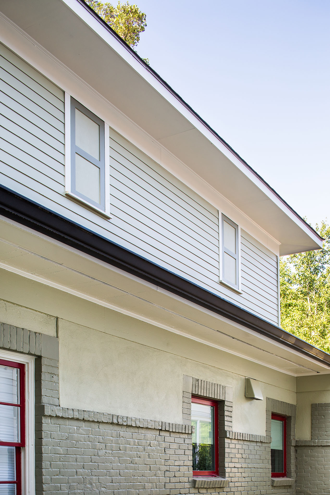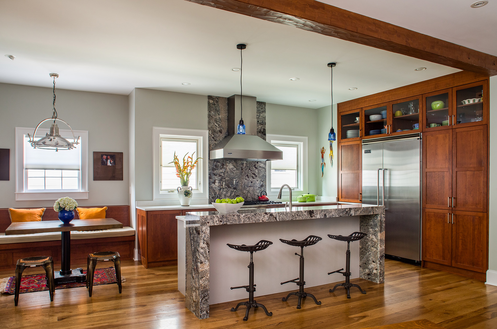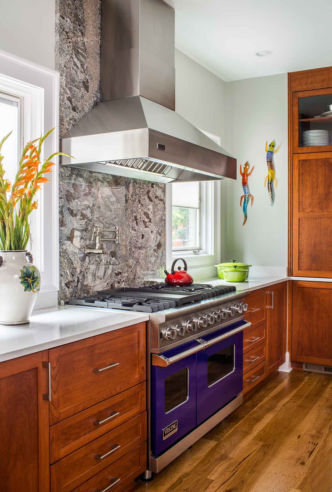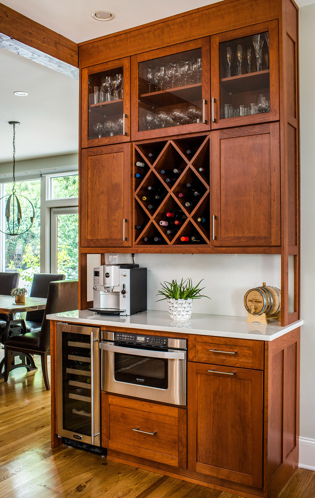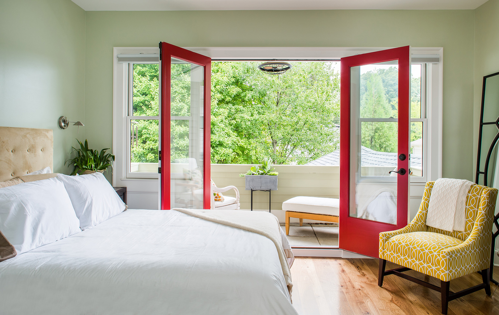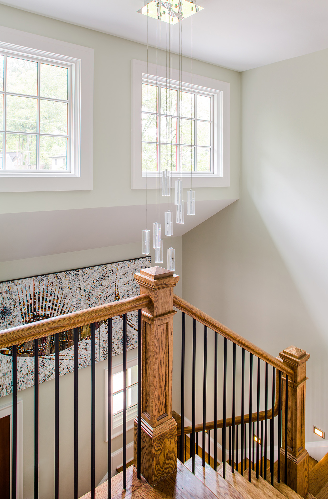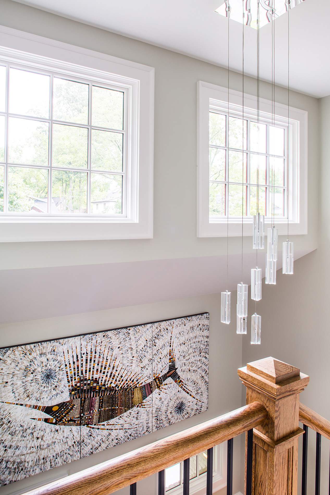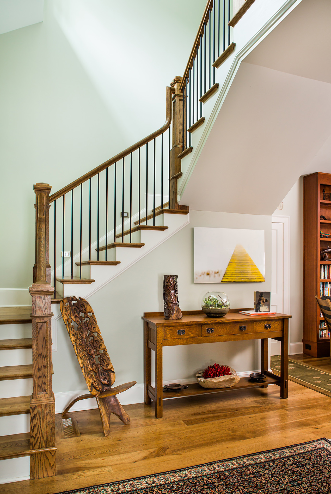Virginia-Highland Craftsman Prairie Bungalow
2016 CotY Regional Winner for Residential Addition Over $250,000
Located in the Virginia-Highland neighborhood, this 1920s Craftsman bungalow had been renovated so many times, in fact, it was hard to tell if there were any original elements left except for the actual footprint of the original home. At one time, this home was a duplex. Numerous small rooms and a dark, narrow hallway made the home feel smaller than it actually was. The homeowners who purchased this home wanted more natural light, additional square footage, and an open living space that would lend itself nicely to entertaining.
Alair Homes Decatur designed and built this whole-house renovation and 652 sq. ft. second-story addition. A fireplace and load-bearing walls were removed, and support beams were added to open the space up, allowing for clear views of the backyard and an abundance of natural light. The orientation of the kitchen, dining room, and sitting areas was changed for better function and flow.
Square Feet: 2,985
Time to Complete: 8 months
Alair Homes Decatur designed and built this whole-house renovation and 652 sq. ft. second-story addition. A fireplace and load-bearing walls were removed, and support beams were added to open the space up, allowing for clear views of the backyard and an abundance of natural light. The orientation of the kitchen, dining room, and sitting areas was changed for better function and flow.
Square Feet: 2,985
Time to Complete: 8 months
Schedule A Project Consultation For Your Home
Click the button below to tell us more about your custom home building project and then a member of our team will follow up to set up a Project Consultation meeting.
