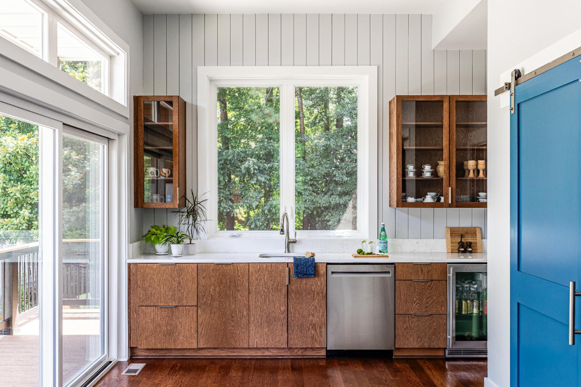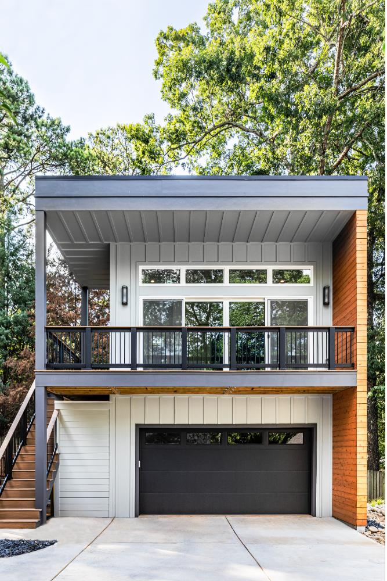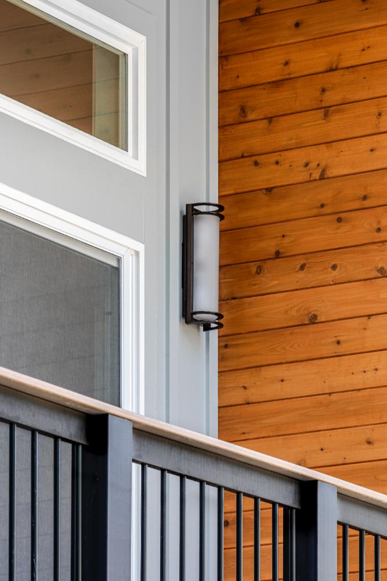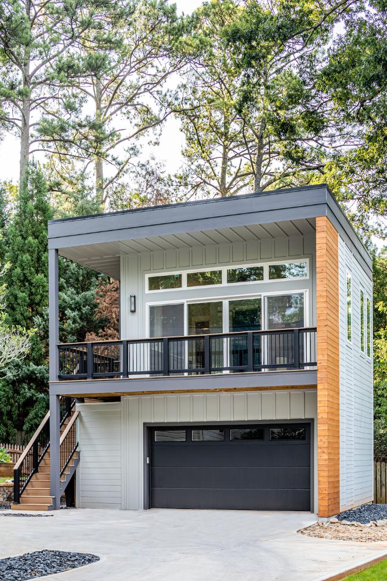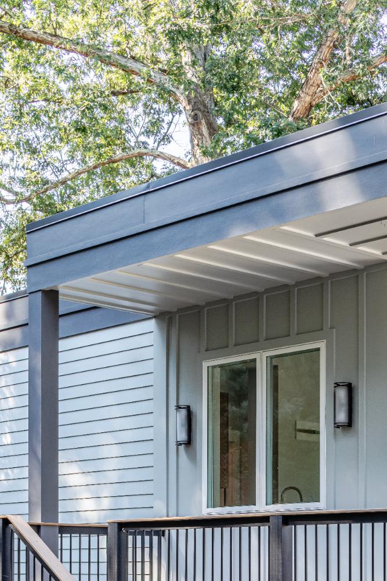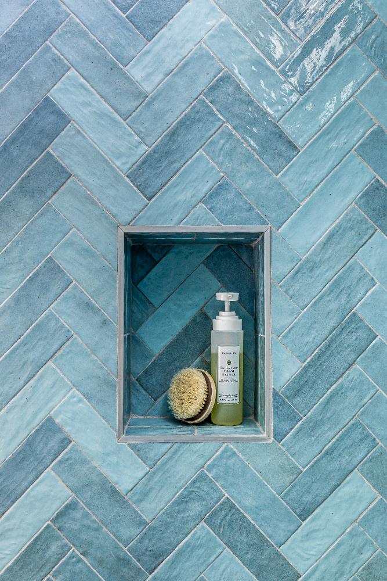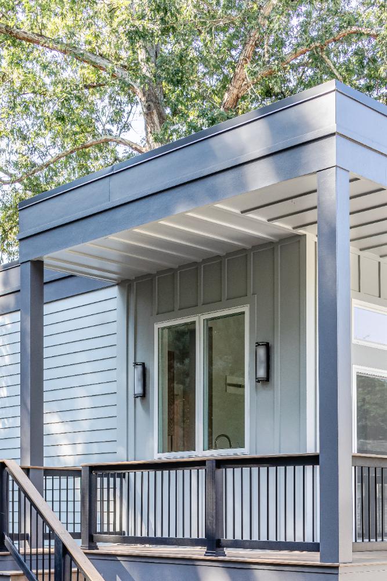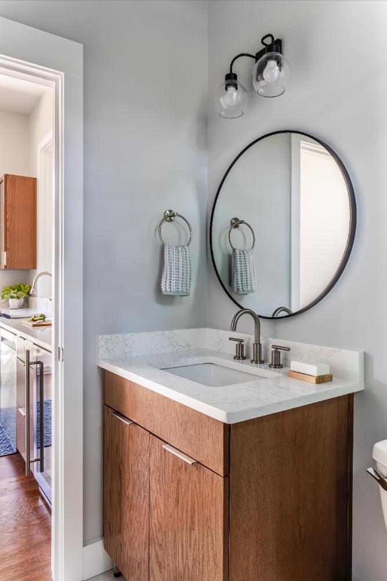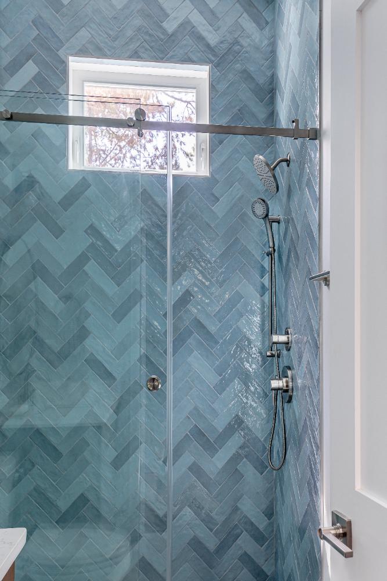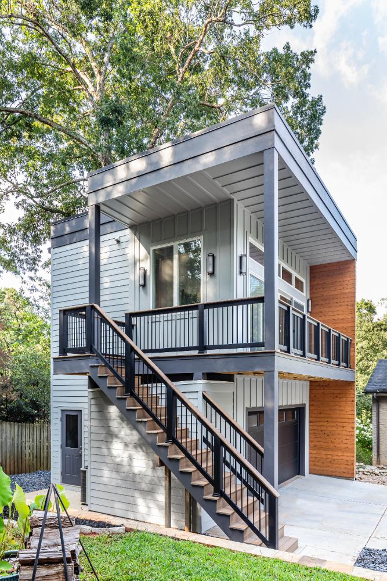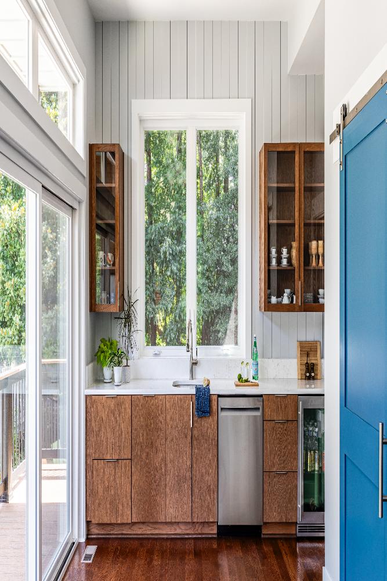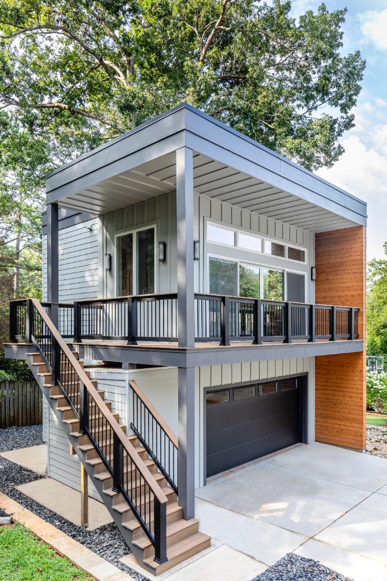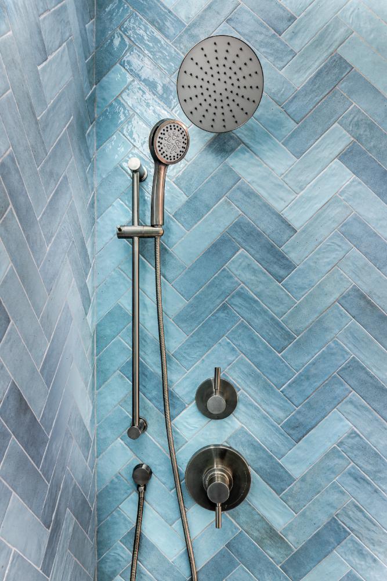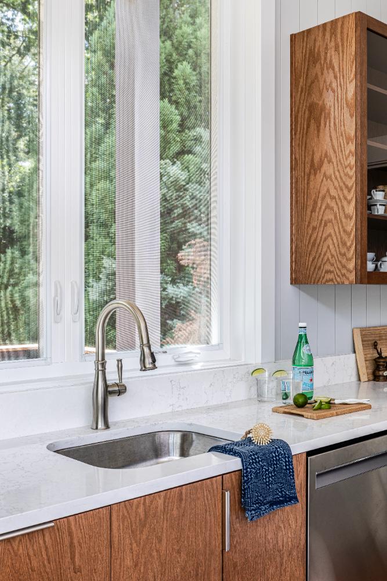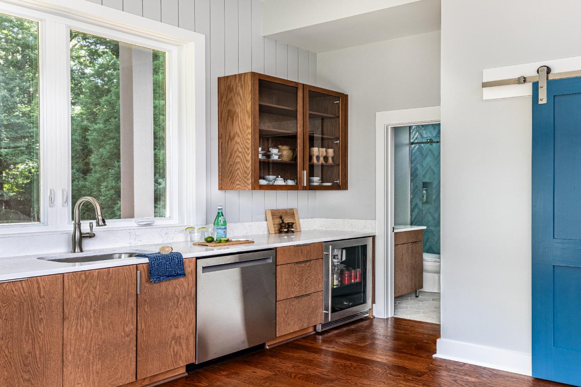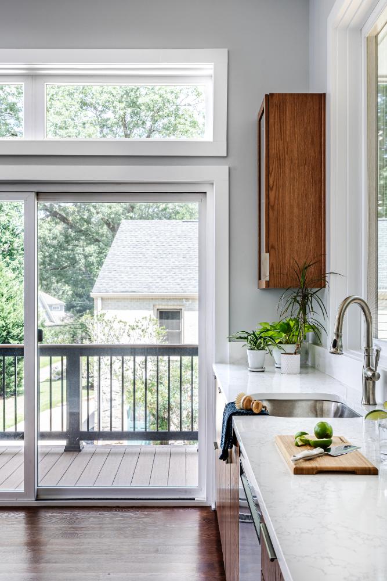Avondale Estates - Accessory Dwelling
Avondale Estates is easily one of the most charming and unique neighborhoods in Atlanta’s inner suburbs. But with its historic character, two-car garages and space for offices/in-laws are often lacking. The homeowner loved their house but needed that extra space to make the whole property work for their unique needs.
The high point of this project was the smart layout and design that made sure to get every inch of space allowed by Avondale’s unique height, size, and massing limits. In addition, the exterior used a variety of materials to create a harmonious and interesting visual that, though unique, is oh-so pleasing to the eye.
Details inside made the space useful, airy, and bright. A very large sliding door unit floods the living room and kitchenette with light. The bathroom serves all purposes and doesn’t feel too tight. The office has plenty of room for visiting clients and can provide a bedroom with plenty of closet space in the long term if needed.
Square Feet: 1200 S/F
Time to Complete: 5 months
Award
- Contractor of the Year Award Winner – 2024 Detached Structure, Southeast Region
Market Partner
Schedule A Project Consultation For Your Home
Click the button below to tell us more about your custom home building project and then a member of our team will follow up to set up a Project Consultation meeting.
