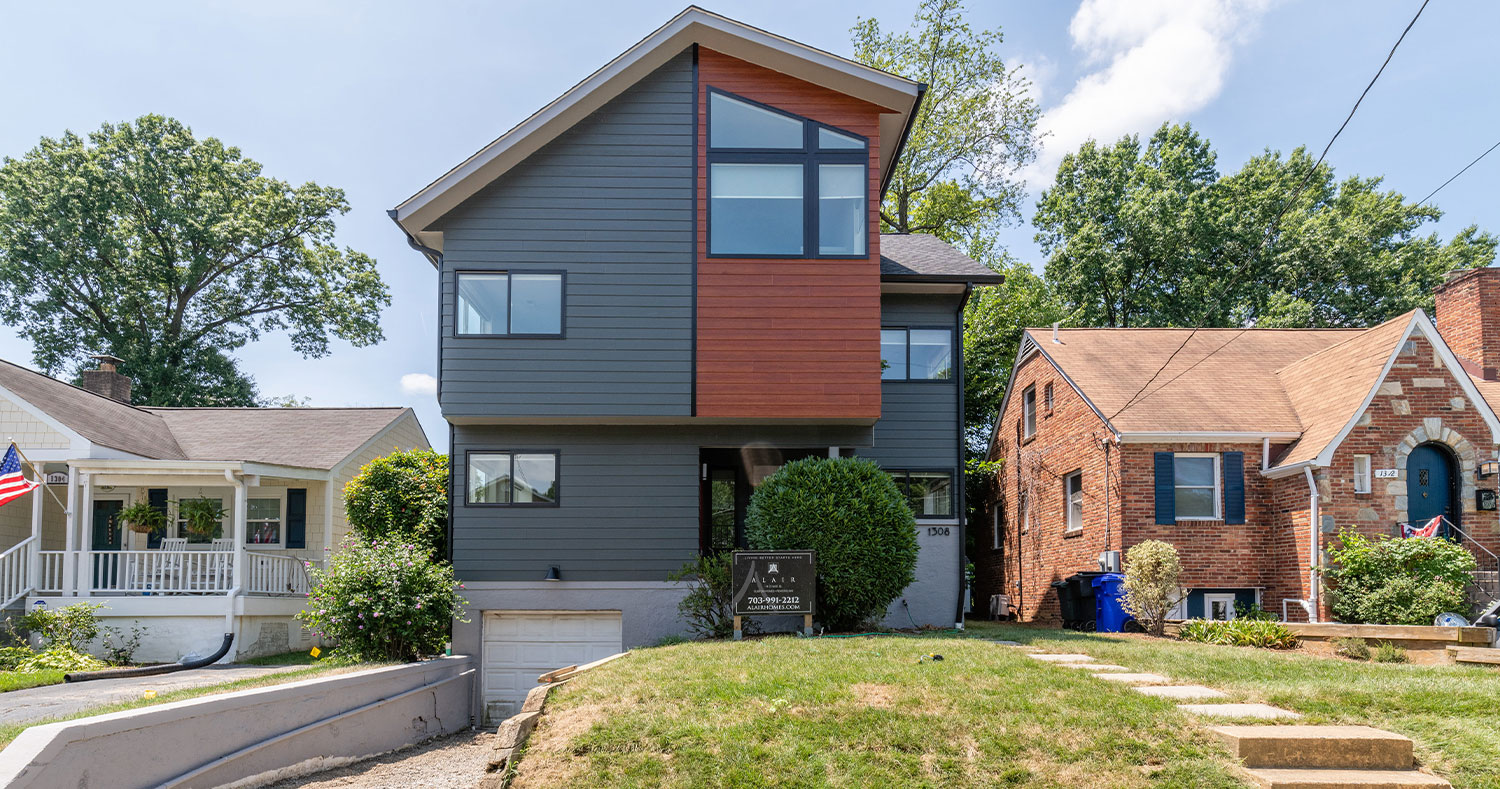Remodeling projects are a big undertaking. There’s deciding what you want to do, setting your budget, and, of course, finding the right contractor. It’s enough to send anyone into a tizzy.
But for my team, Alair Homes Arlington, no challenge is too big to tackle. The remodeling project on Taylor Street was no exception.
Let’s take a look at how my team helped a client maximize the footprint of their existing house for their growing family.
The Client Challenge
For this project, the client wanted to transform their home to make room for their growing family. They wanted to make the most of their space, but they weren’t sure how to approach it.
The client was looking for a contemporary-style addition with big windows between the 2nd and 3rd floor to bring in more natural light. The vision for this space also included a reading nook, and white oak flooring with a custom stair. Lastly, the client wanted to completely revamp the attic and turn it into a proper space for an office and playroom.
Before any major renovations can be made, it’s important to consider the structural integrity of the home before ever beginning your major renovation. This is especially important in places like the Arlington area where several homes were built in the mid-1800s. For this project, we had to account for any effects increasing the house’s footprint would have on the structure.
Because of this, the first step for this project—as is true for all Alair Homes projects—was a home assessment. During this initial phase, the house was inspected to make sure my team could safely and effectively move forward with the additions the client wanted. Once the home was assessed and approved, the fun began. From there, my team worked closely with the family to bring the Taylor Street project to life.
The Alair Homes Solution
With the client’s vision partnered with our expertise, the plan was to increase the square footage of the home by adding another level and leveraging the basement space. We did just that, plus tripling the square footage when all was said and done.
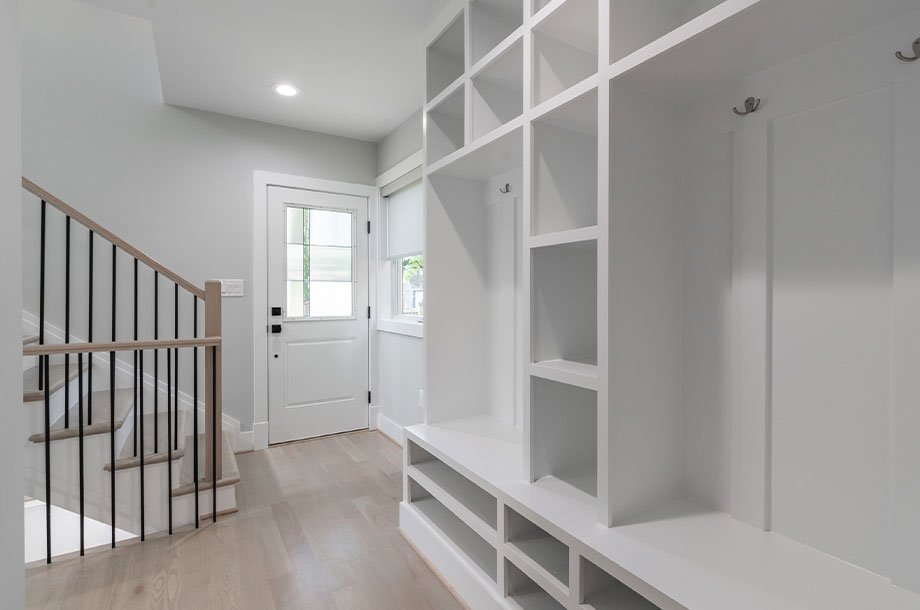
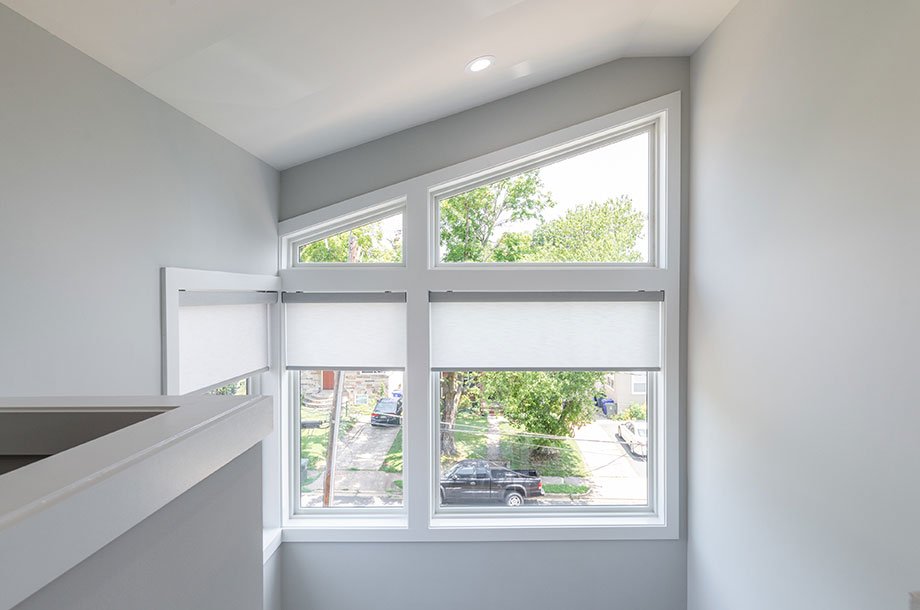
The result? A crisp color palette, complementary metal accents, and contemporary elements came together to bring this beautiful renovation to life. Large windows were placed throughout the house to maximize natural light, which was the perfect finishing touch for this 20-week project. Not only does the custom stain enhance the effects of the natural light, the white oak flooring is easy to clean and maintain.
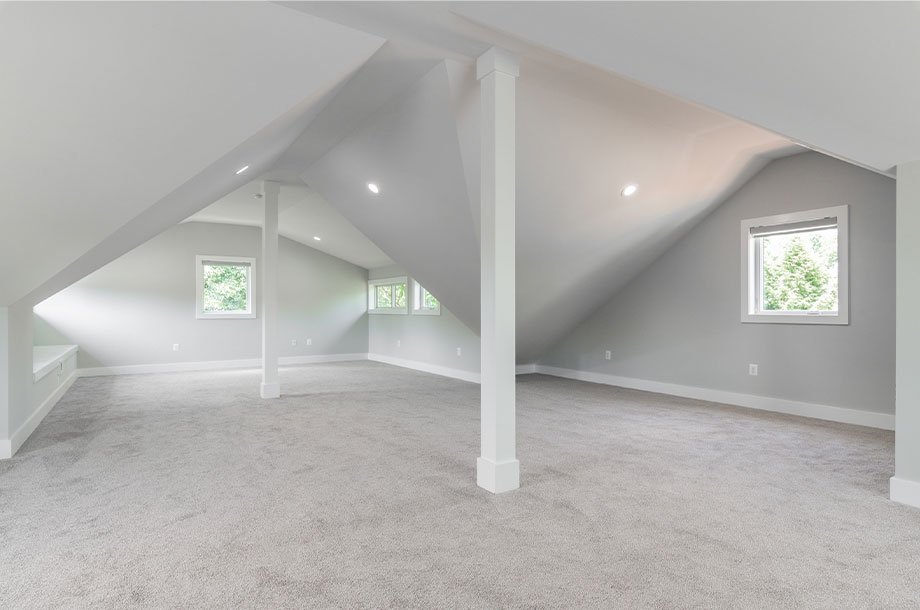
The addition was on a high water table, which meant the footers—or the concrete slabs that balance the weight of the house—experienced frequent flooding. This made it difficult for the house to pass inspections and for our subcontractors to pour the concrete. To overcome this challenge, the team worked diligently and carefully to come up with the right solution and make sure all problems were fixed properly.
As if that wasn’t enough, a massive rainstorm rolled through coincidentally when the sump pump failed posing new challenges for the renovation.. Though we had just drywalled, we redid the work to prevent mold and further issues from arising later on. Despite the challenges my team faced, the finished renovation looks excellent, and the client is happy with what our team was able to accomplish and the way in which this renovation has allowed them to enjoy their home more.
I lead the charge in making sure this project went off without a hitch using Alair Homes’ Client Control System as our centralized project hub. The Client Control System gives Alair clients full access to project details, schedules, the project budget, and more all within the client dashboard. They can even access the dashboard on-the-go on their tablets and phones. Everything is updated daily, so there is never a question as to what has been done or what still needed to be complete. And when problems do arise, communication is streamlined thanks to this system.
One of the reasons why this model is so great for both clients and contractors is because clients receive approved hard quotes from all vendors before any work starts, which means the contractor team has the green light when things are approved. In other words, Alair Homes clients know exactly what they’re getting each step of the way and are always in the loop. Communication and transparency take precedence in every project we do, and the Client Control System makes that easy.
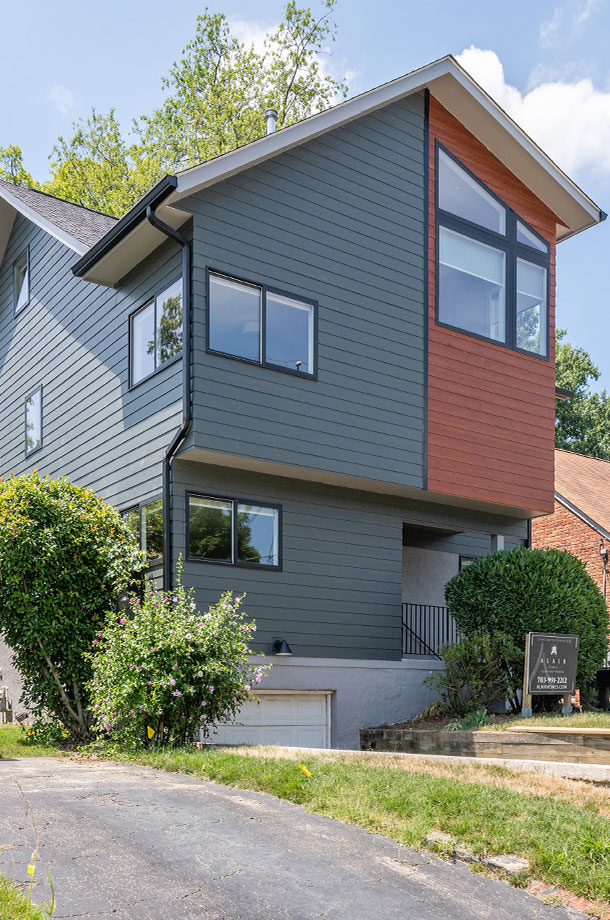
Alair Homes Arlington Can Help You Create Your Dream Home
We understand that choosing a contractor can be an intimidating process. That’s why at Alair Homes Arlington, our clients’ happiness and trust are our top priorities. My team is with you every step of the way to ensure you’re always in the know from start to finish. From understanding the timeline to approving materials and budget, there’s nothing that’s kept in the dark.
Ready to see what the Alair Homes Arlington team can do for you? Contact us today, and let’s get started.
