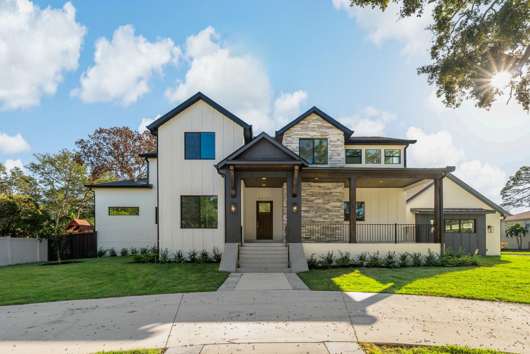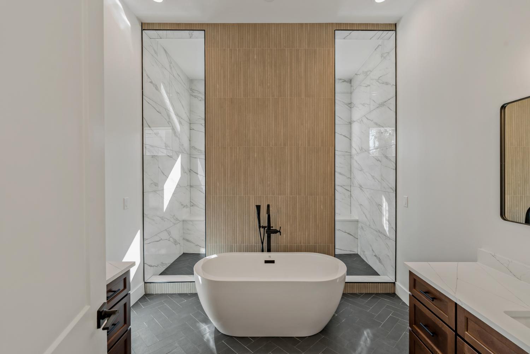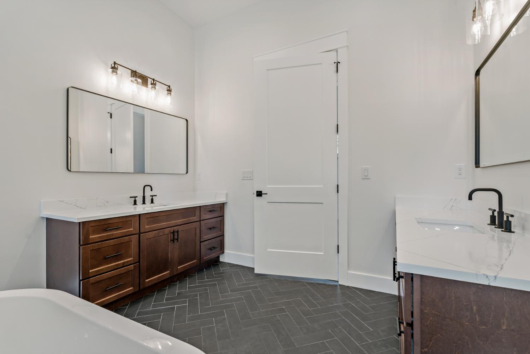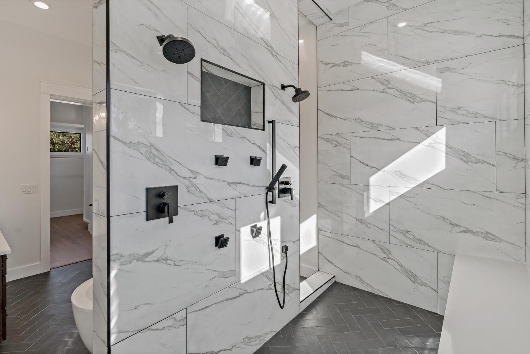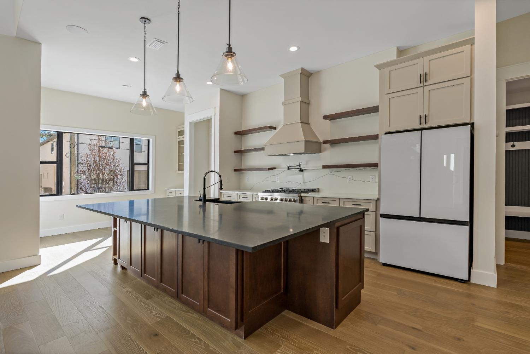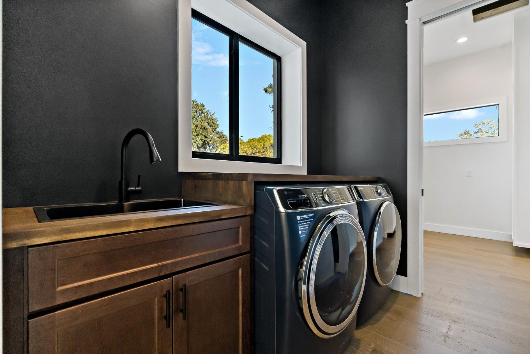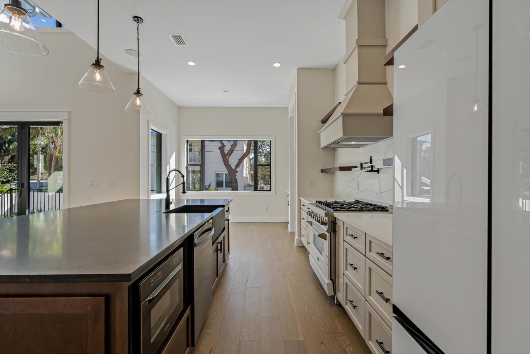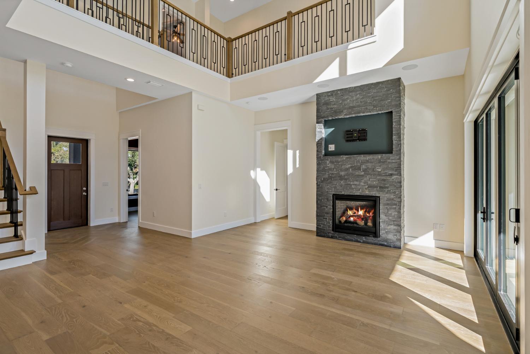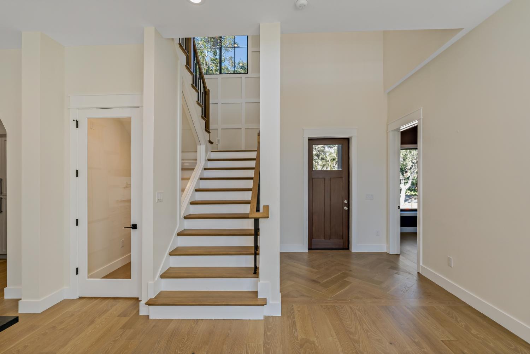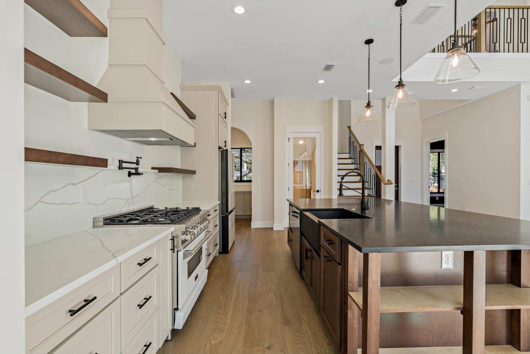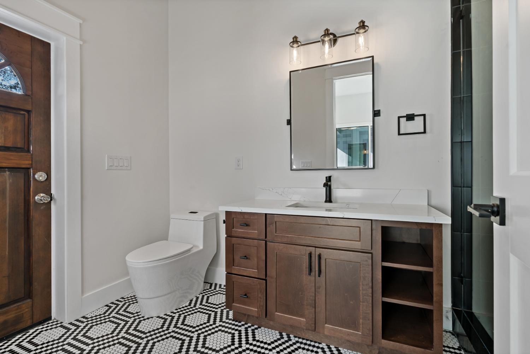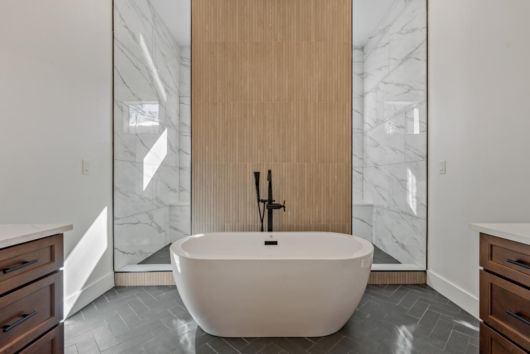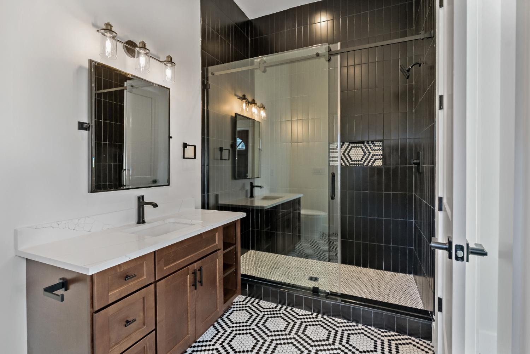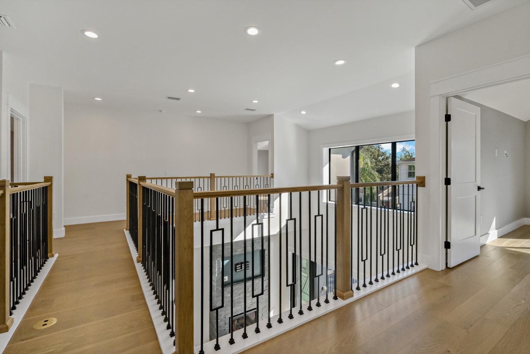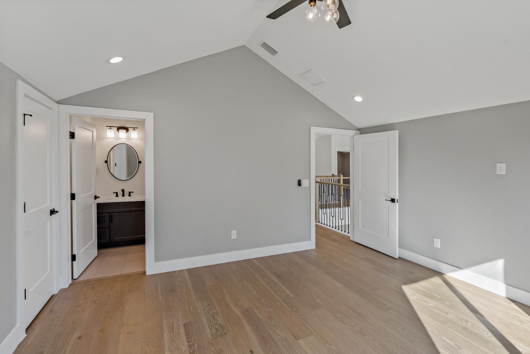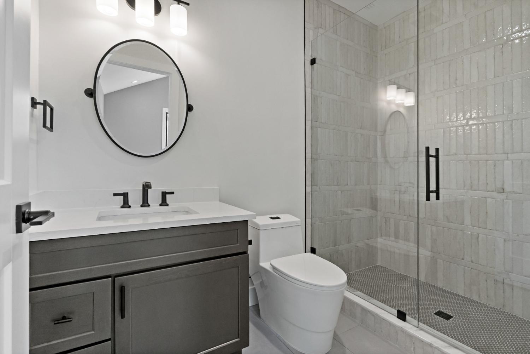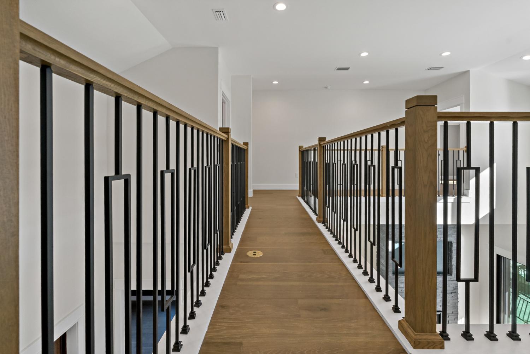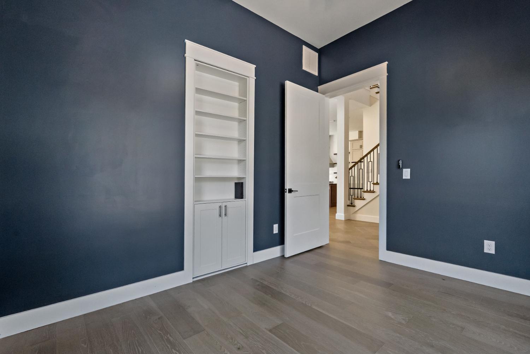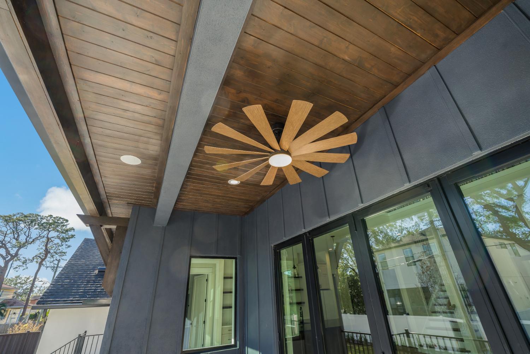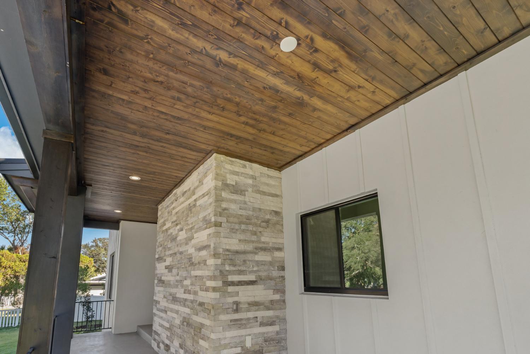Custom Home - Belmar Shore
This custom modern farmhouse in South Tampa’s Belmar Shore blends classic charm with modern design. Featuring an open floor plan and a dramatic stone veneer fireplace, the home includes a unique hidden room behind a Murphy door and preserves the original pool for timeless outdoor living.
Challenges included raising the house two feet higher than planned after discovering the site was lower than the survey indicated. The home’s standout features include a southern-style front porch, two driveways, and an exposed second-floor catwalk overlooking the living spaces.
Key Market Partners
Architect: Archevoke Studio
Electrician: Edmondson Electric
Cabinetry: Gulf Cabinetry
Plumbing: Ciccarello & Sons
Shell: GCC
Size: 3,371 sq ft
Timeline: 16 months
Drywall/Painting: Interior Textures
Challenges included raising the house two feet higher than planned after discovering the site was lower than the survey indicated. The home’s standout features include a southern-style front porch, two driveways, and an exposed second-floor catwalk overlooking the living spaces.
Key Market Partners
Architect: Archevoke Studio
Electrician: Edmondson Electric
Cabinetry: Gulf Cabinetry
Plumbing: Ciccarello & Sons
Shell: GCC
Size: 3,371 sq ft
Timeline: 16 months
Drywall/Painting: Interior Textures
Schedule A Project Consultation For Your Home
Click the button below to tell us more about your custom home building project and then a member of our team will follow up to set up a Project Consultation meeting.
