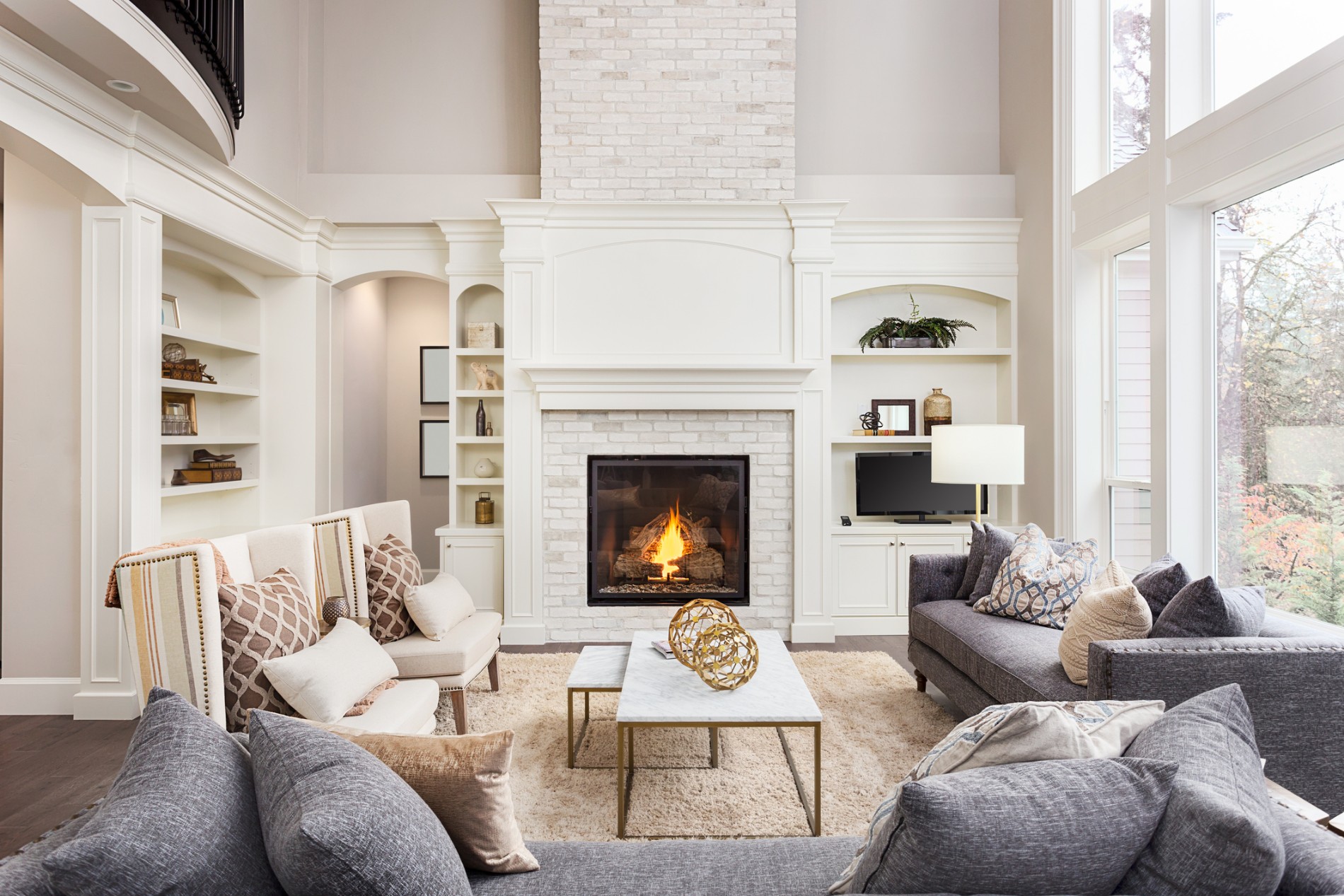Many homes that have been constructed or renovated in recent years have an open floor plan. An open layout has considerable appeal to many people. The popularity of this design makes it almost universal with new construction. An open floor plan can make a smaller space seem larger, and the flow of light can be wonderful in some cases. Many people also enjoy feeling close to their family members even when they are in another room. While these and other benefits of an open floor plan make this concept a popular one that works well with many homeowners, it is not ideal in all situations. If you are interested in a broken floor plan for your home, here are a few things to consider before your renovation or custom home build.
What Is a Broken Floor Plan?
In an open concept home, most or all of the common areas of the home flow together. The primary exceptions are bedrooms and bathrooms that may be separated from the main living area. A broken floor plan, on the other hand, has clear delineations or separation between the various rooms. For example, the kitchen may not be open to the family room. Keep in mind that a broken floor plan could mean that all rooms have four walls that fully separate them from other rooms except for doorways. However, you could also have a partially-broken plan where a couple of the rooms are enclosed and a couple of the other spaces are open and flowing.
Is a Broken Floor Plan Right for Your Home?
Some people find that an open floor plan is simply too loud, and they want to create buffers to block the sound and create a more relaxing environment. Some may need or want privacy between the rooms. In some cases, the desire to break up an open floor plan is purely decorative. Design choices are limited with one very large room. By creating at least some separation, decorating is easier. You also may have shelves, walls or other features that give you greater flexibility to decorate the space in different ways.
How Can You Create a Broken Floor Plan?
When you work a professional home renovation company, it is possible to explore the many design ideas for your space. In some cases, building a full wall between two rooms is a great idea. However, there are many other creative ideas that may work well for your space. Installing different flooring surfaces and adding steps to raise or lower one of the rooms is one way to create division. You can also add a partial wall, floor-to-ceiling shelving or even a glass wall between two spaces.
Remember that the design idea that you use to create a broken floor plan needs to meet your functional needs for separation. Also, look to create a beneficial decorative impact in your space. Alair Homes South Tampa has considerable expertise completing renovations that transform an open floor plan into a broken floor plan. To learn more about the possibilities for your space, request a consultation.

