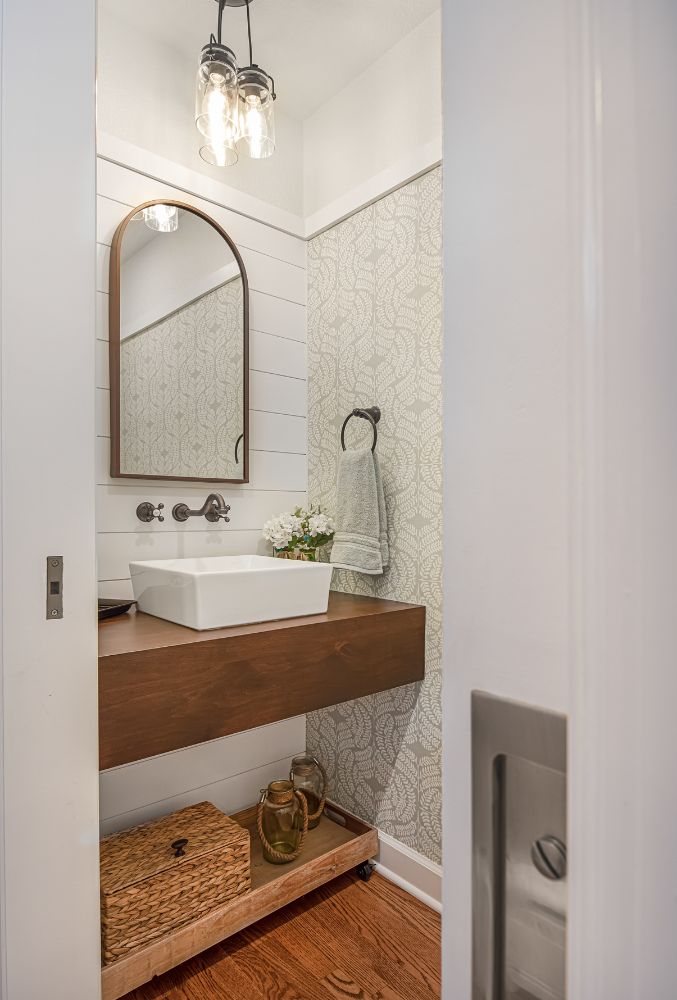Whitefish Bay Transitional
This historically significant home had a previous addition installed in the 1980’s. Unfortunately, this addition caused the kitchen, dining room, and family room to be isolated and uncomfortable. Our goal was to create better function and flow between these spaces by removing walls and updating the spaces to complement the style of the home.
AWARD
2021 NARI Milwaukee Remodeler of the Year: Residential Interior – Silver Award
DETAILS
Type of Home: 1930’s Whitefish Bay Tudor
Areas Remodeled: Kitchen, Dining Room, Family Room, Powder Room, Mudroom/Laundry
Square Feet: Interior: Approximately 755 S/F
Market Partner: Davis Design Studio
Year Completed: 2021
FEATURES
New fireplace surround, Natural wood beams, Oak hardwood flooring, Quartz and walnut countertops, Wood top with vessel sink, Shiplap walls and wallpaper
Schedule A Project Consultation For Your Home
Click the button below to tell us more about your custom home building project and then a member of our team will follow up to set up a Project Consultation meeting.








