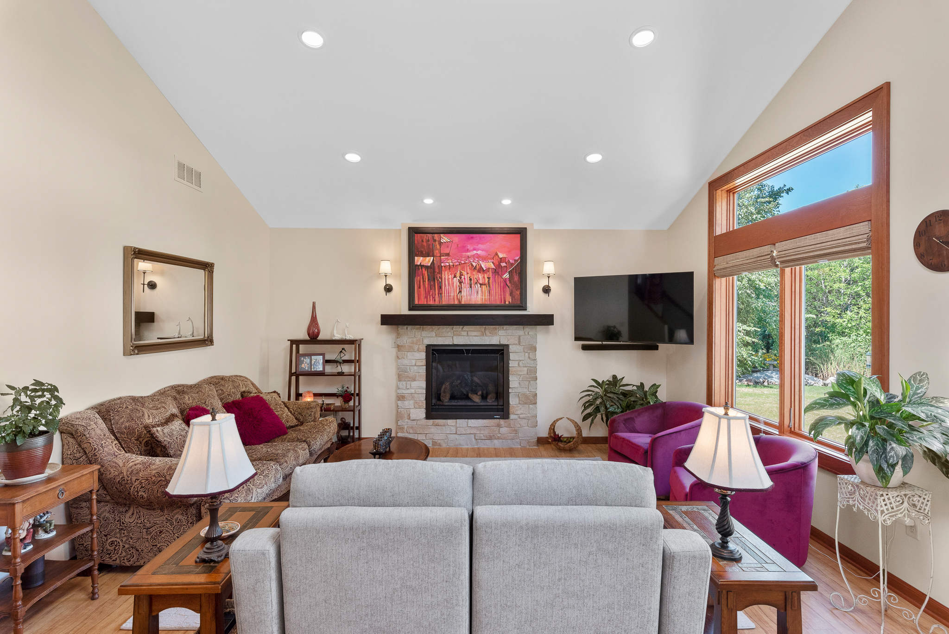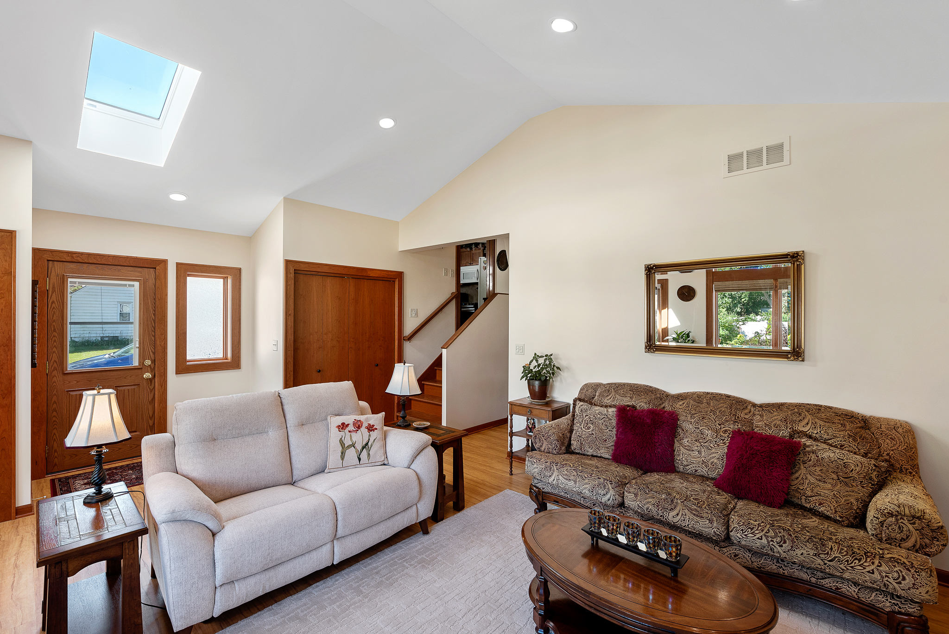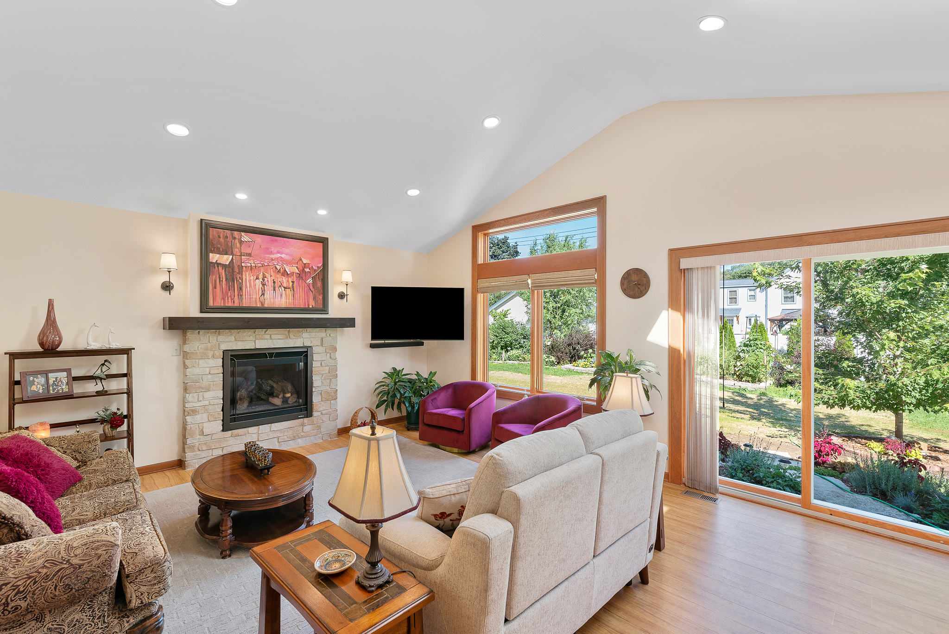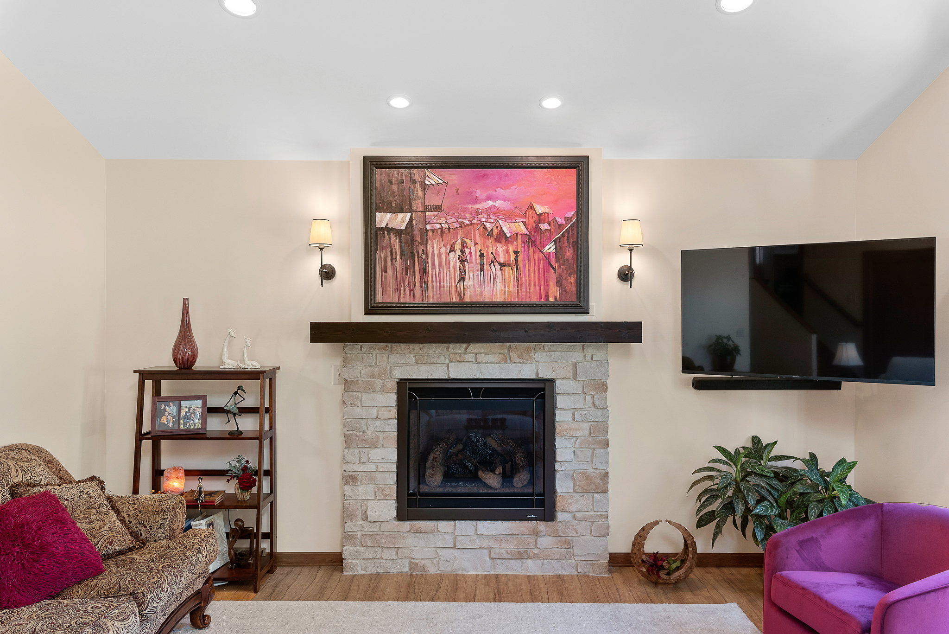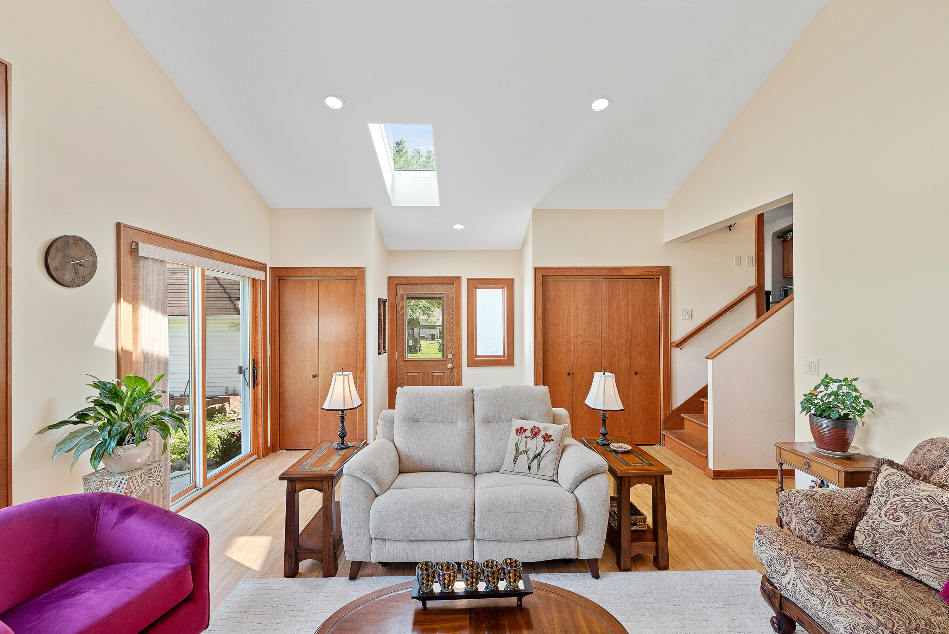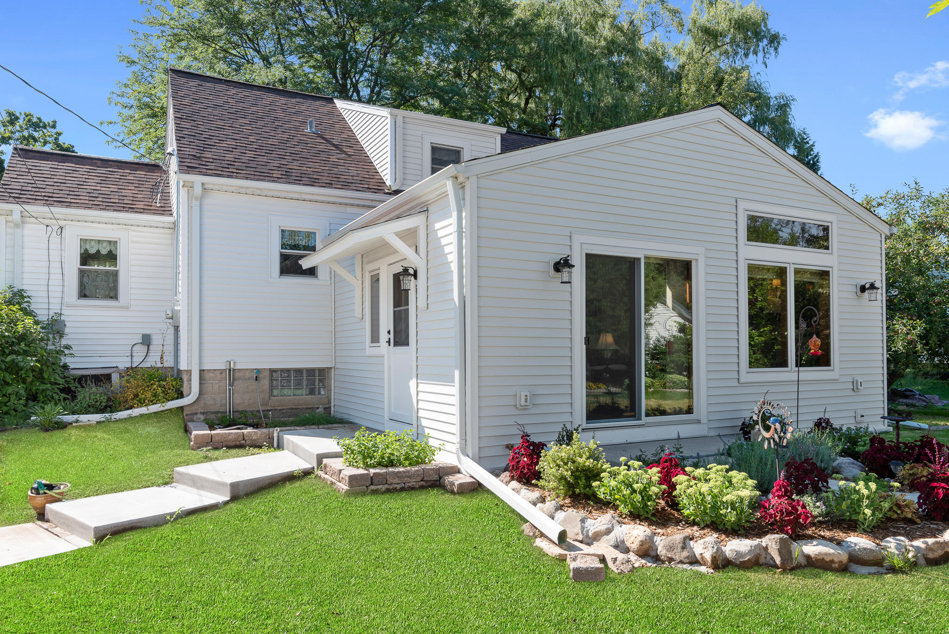Wauwatosa Eclectic Addition
PROJECT OVERVIEW
This family loved their cape cod home, but they wanted a fresh space to host and relax in. Their existing family room faced west, and didn’t get a lot of natural night due to trees and other houses blocking the sunset. They had a large backyard, so an addition would leave them with more square footage in their home and a decent sized backyard where they could still grill, garden, and hang out with ease.
DETAILS
Type of Home: 1939 Cape Cod
Areas Remodeled: Sunroom Addition
Project Size: approx. 370 sq. ft.
Year Completed: 2022
FEATURES
Cherry Wood Doors
Cherry Wood Trim
Fireplace With Stone Surround
Fireplace With Knotty Pine Mantle
Vaulted Ceilings With Skylight
Photo Credit: James Meyer Photography
This family loved their cape cod home, but they wanted a fresh space to host and relax in. Their existing family room faced west, and didn’t get a lot of natural night due to trees and other houses blocking the sunset. They had a large backyard, so an addition would leave them with more square footage in their home and a decent sized backyard where they could still grill, garden, and hang out with ease.
DETAILS
Type of Home: 1939 Cape Cod
Areas Remodeled: Sunroom Addition
Project Size: approx. 370 sq. ft.
Year Completed: 2022
FEATURES
Cherry Wood Doors
Cherry Wood Trim
Fireplace With Stone Surround
Fireplace With Knotty Pine Mantle
Vaulted Ceilings With Skylight
Photo Credit: James Meyer Photography
Schedule A Project Consultation For Your Home
Click the button below to tell us more about your custom home building project and then a member of our team will follow up to set up a Project Consultation meeting.
