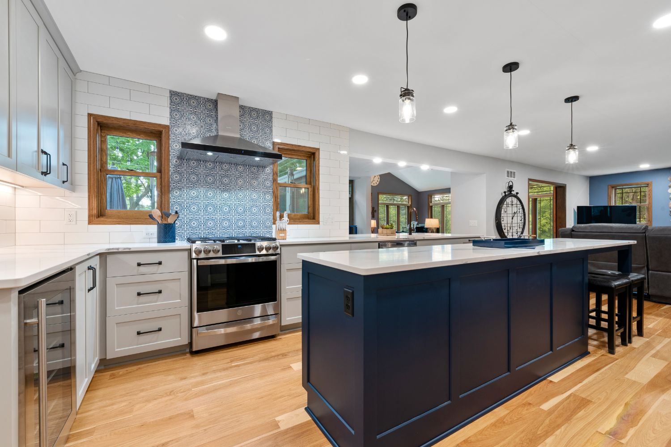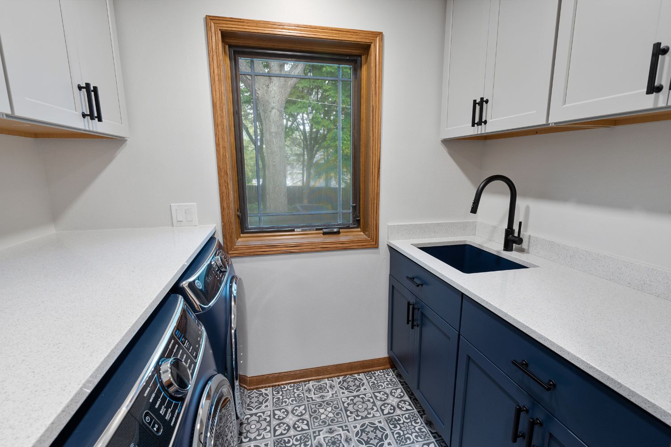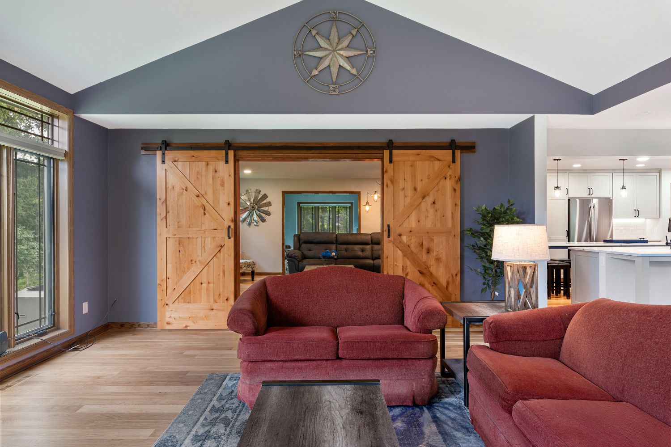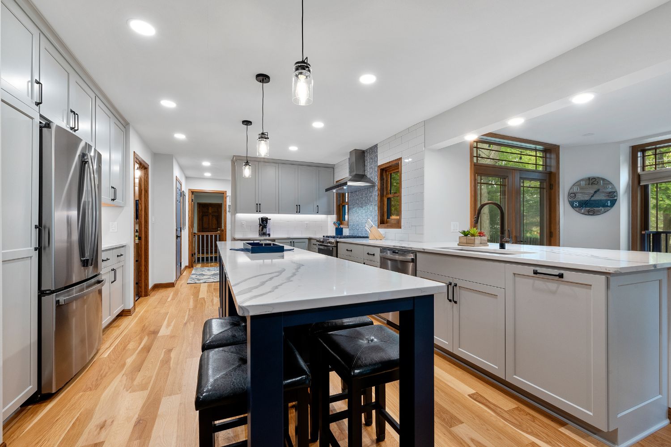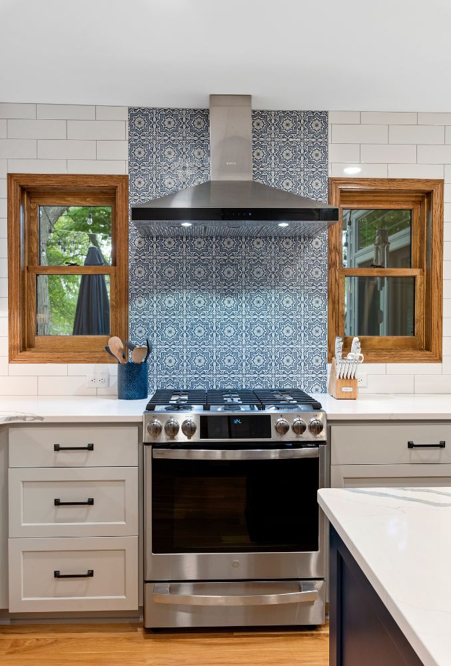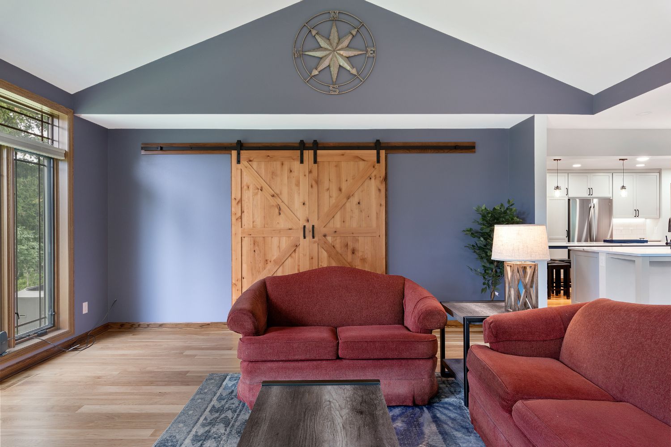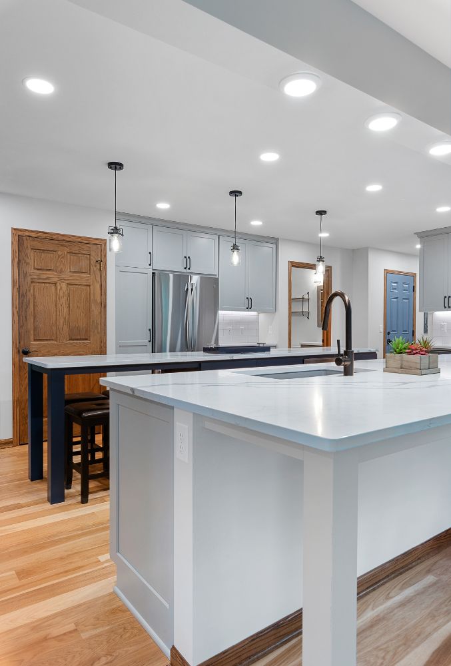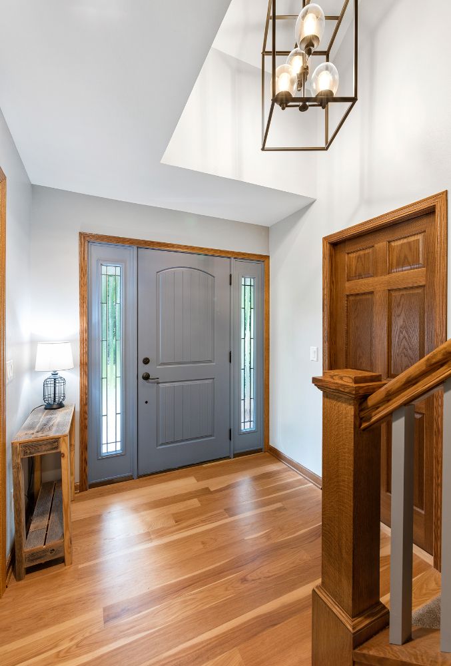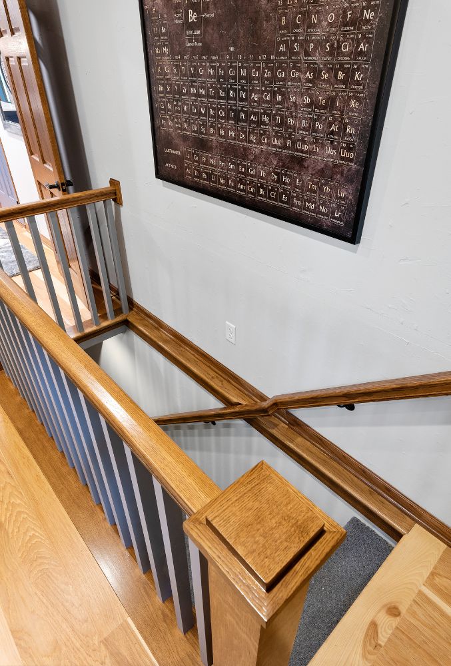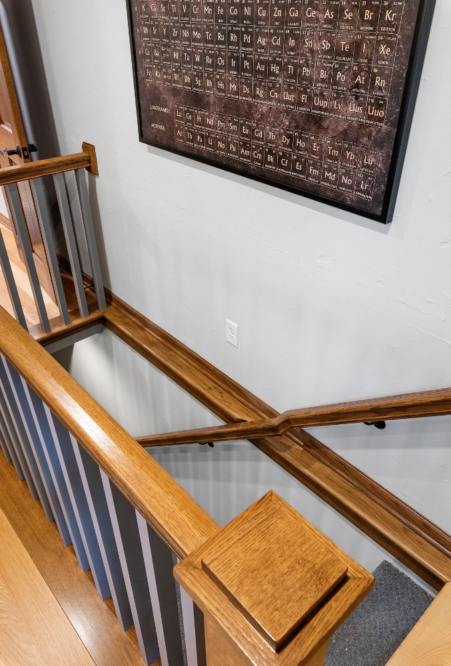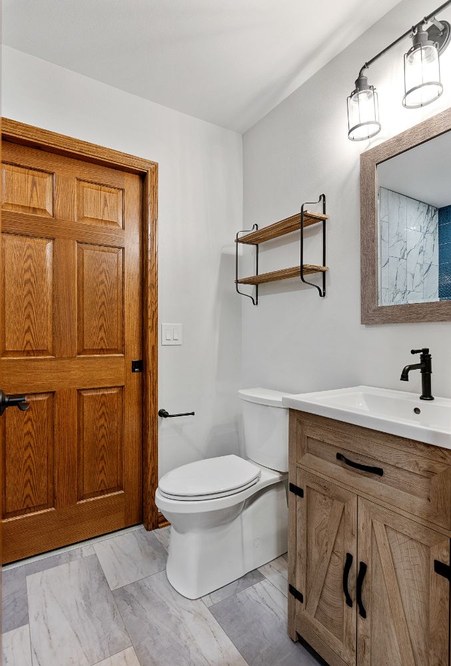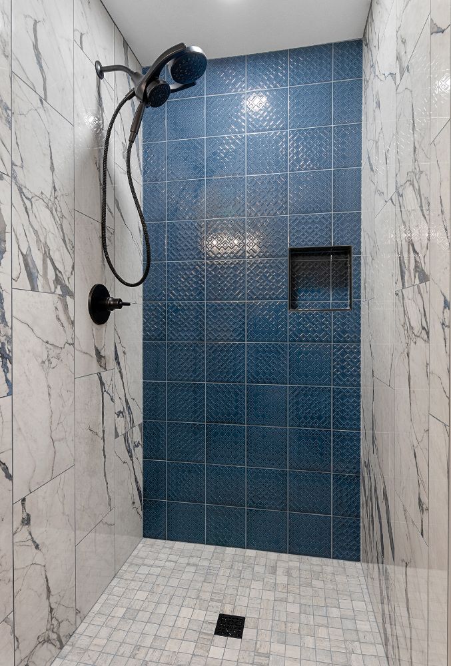Menomonee Falls Modern-Farmhouse First Floor
What these clients previously wanted for the space when they moved in was in need of a major remodel. With more people in their home, they not only needed better function and space, but also the option to easily navigate for better accessibility and mobility. With everyone being at home on a daily basis, a space that allowed for them to gather together was a top priority. In addition to that, the style of their home needed an update.
Our solutions put their style wants and needs at the forefront. With this first floor remodel, the family would get a better functioning kitchen, extra seating from the kitchen island and peninsula, a full bath on the first floor, a practical-sized laundry room, and a grand front entrance.
DETAILS
Type of Home: 1987 Contemporary
Areas Remodeled: First Floor
Square Feet: Approximately 1400 S/F
Year Completed: 2022
FEATURES
11-foot Kitchen Island, Double Sliding Barn Doors, Kohler Bathroom Fixtures, Delta Bathroom Fixtures, Porcelain Wall Tile
Schedule A Project Consultation For Your Home
Click the button below to tell us more about your custom home building project and then a member of our team will follow up to set up a Project Consultation meeting.
