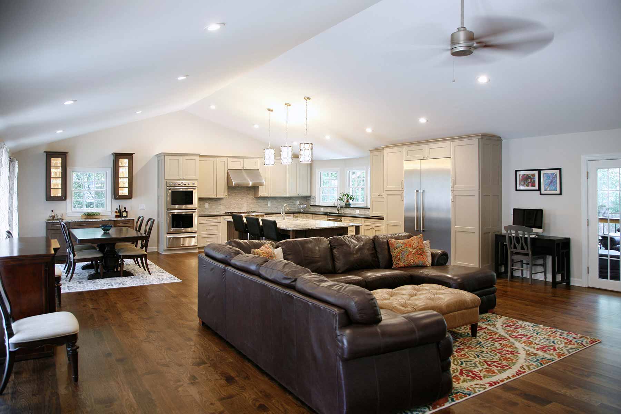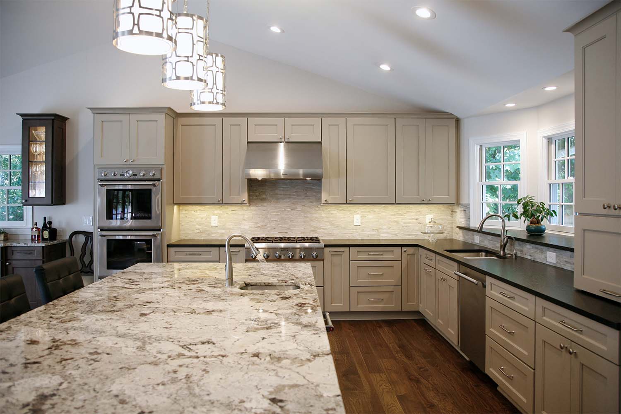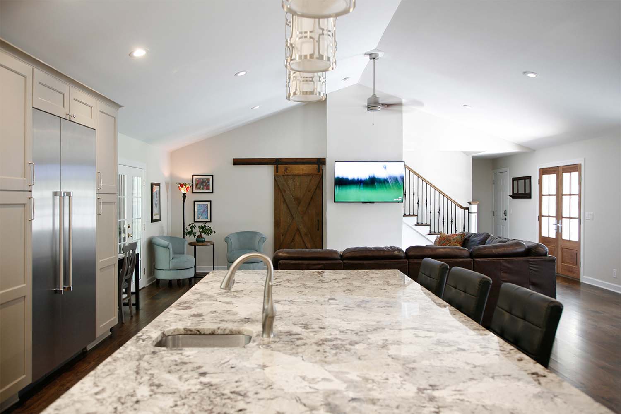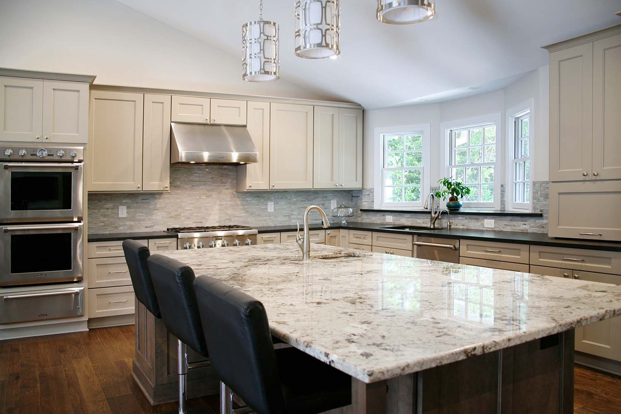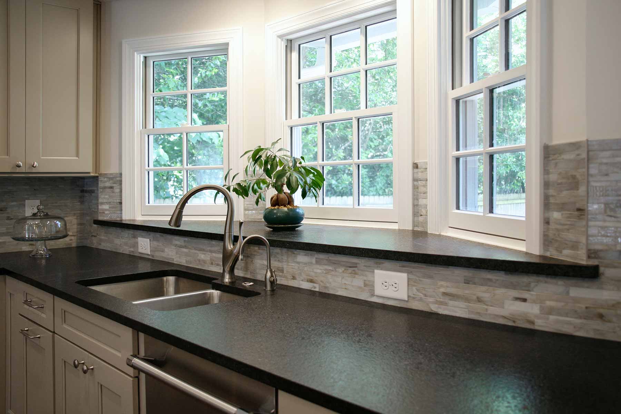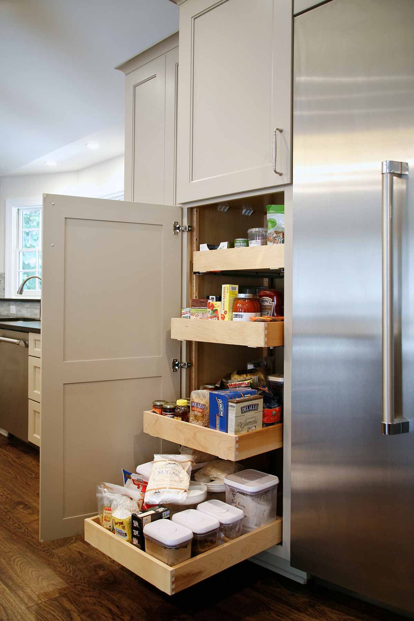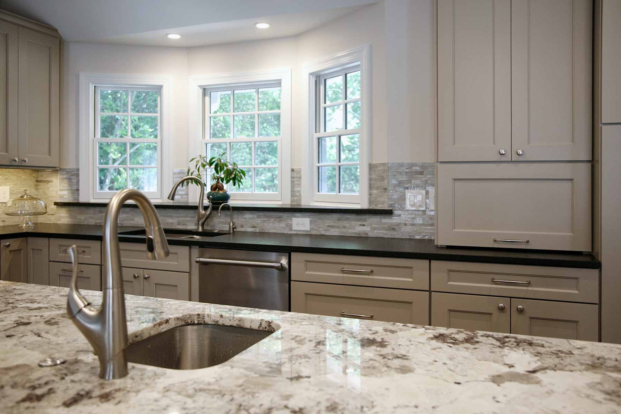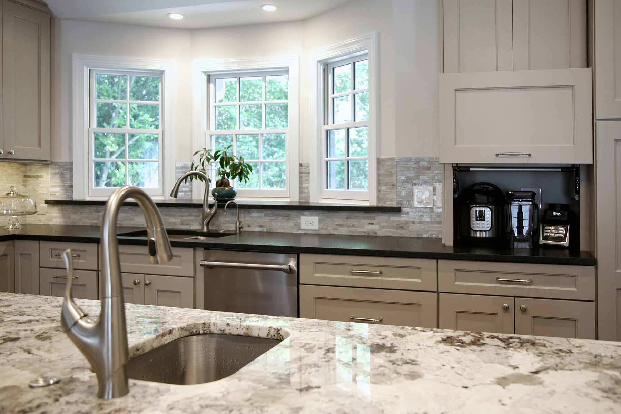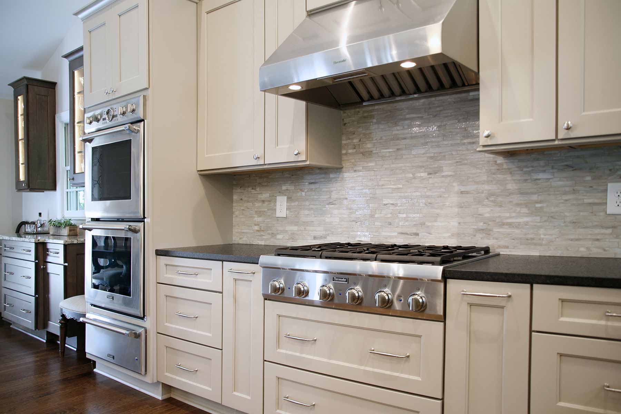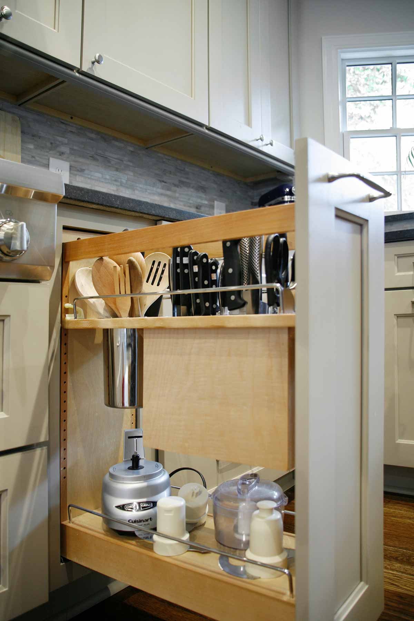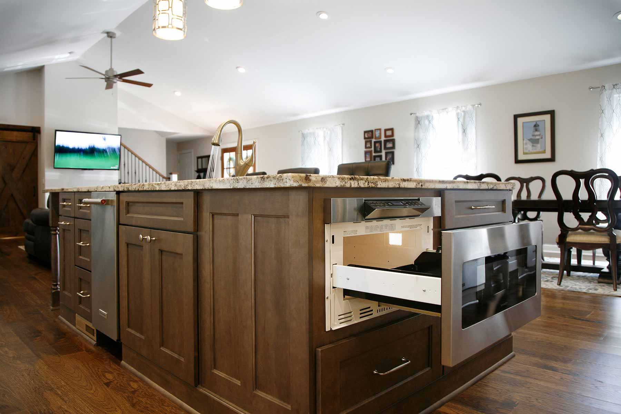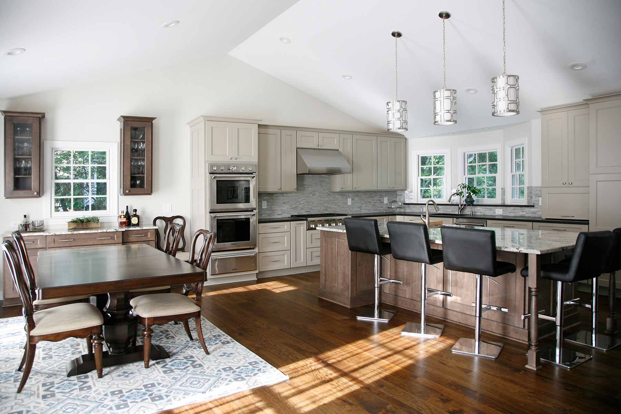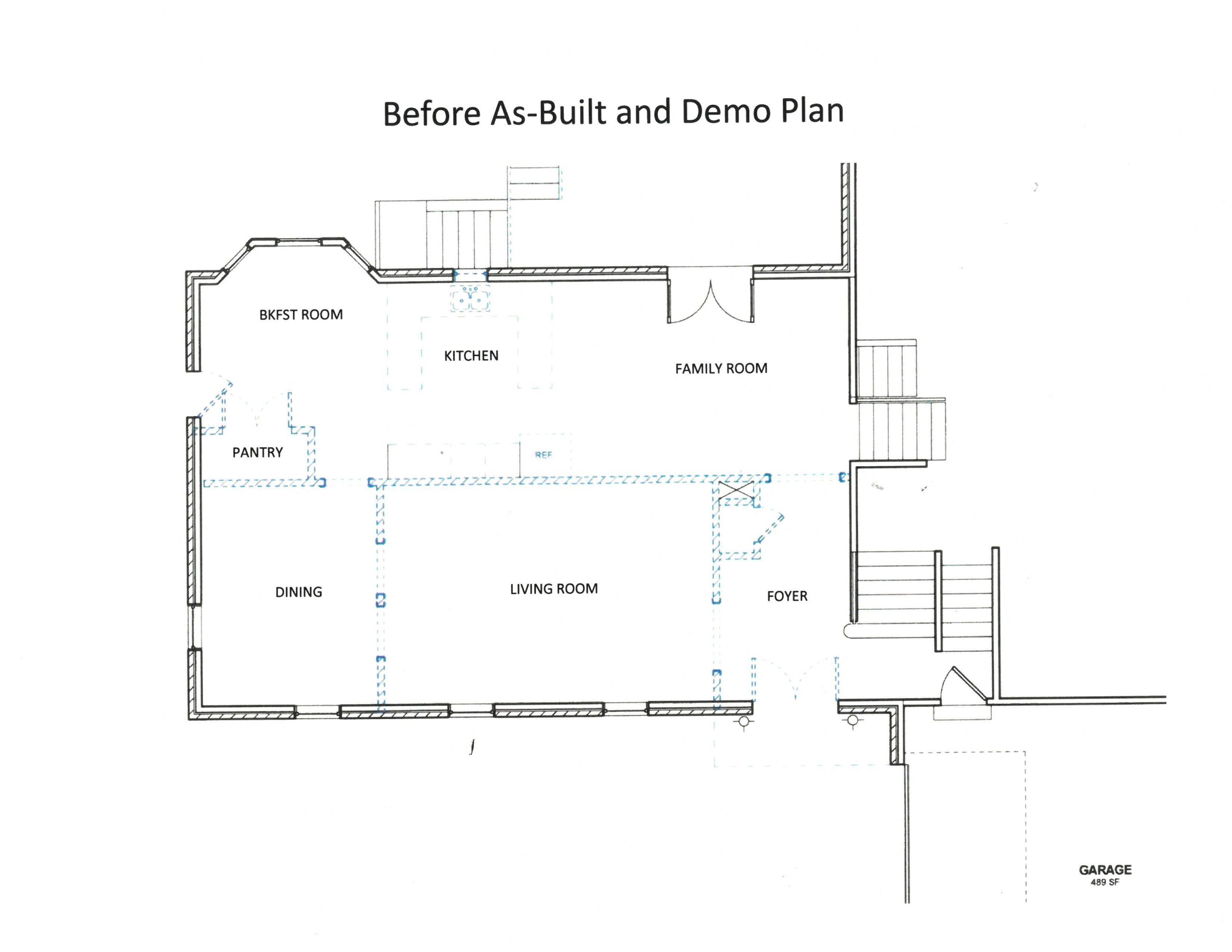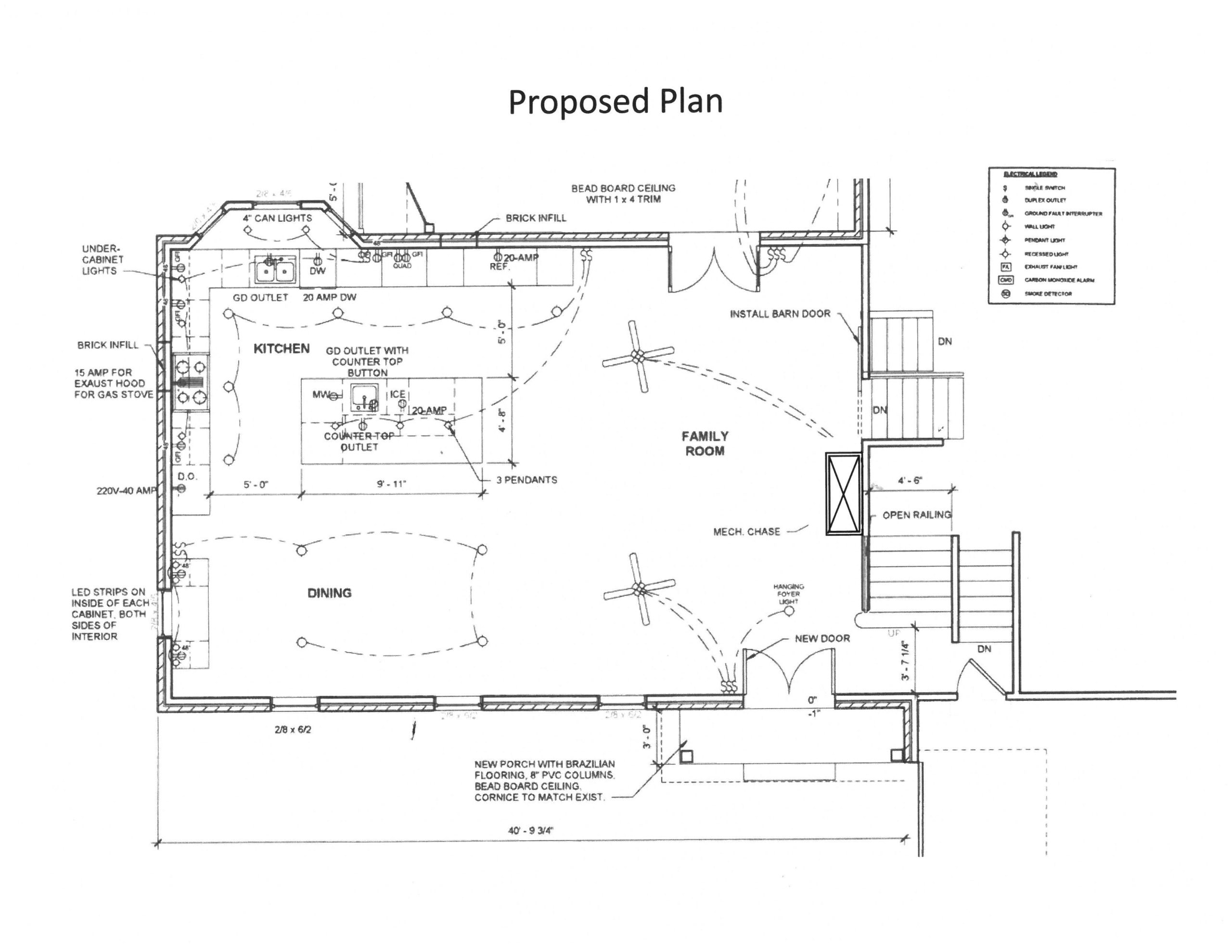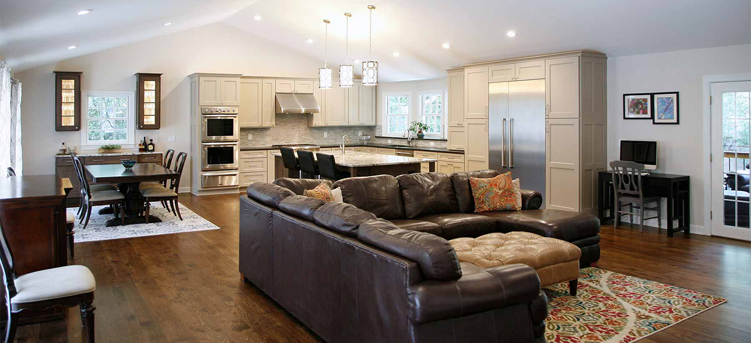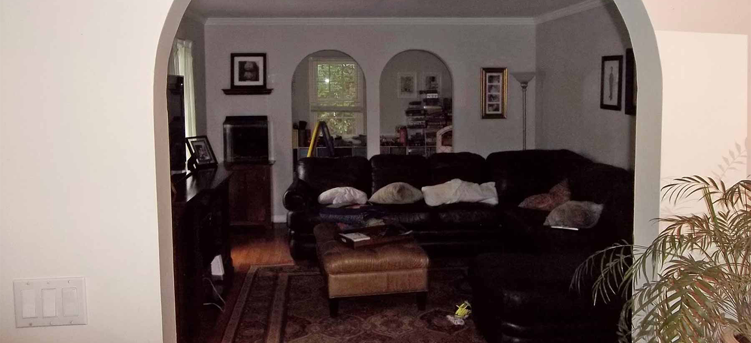Northbrook Drive, Chamblee Kitchen Remodel
This 1960s split-level home was outdated in appearance and functionality for the family. Four small compartmentalized rooms, with numerous doorways and walls, caused congestion points and prevented family togetherness. The kitchen was tiny without a work area or storage. By removing the roof and interior walls, we created a vaulted ceiling and an open floor plan.
Updating the kitchen, we added a large kitchen island that incorporates optimum organization with incredible beauty. The kitchen, dining room, and TV area now flow together seamlessly. This one open space with 3 distinct functional areas, each designated by a stylish and purposeful element, accommodates family gatherings and entertaining.
“Raise the Roof” Look at this story’s progress for before, in-progress, and behind the scene looks”
2017 NARI Atlanta CotY Award Winner: Residential Interior over $150,000
Photography by Barbara Brown Photography
Updating the kitchen, we added a large kitchen island that incorporates optimum organization with incredible beauty. The kitchen, dining room, and TV area now flow together seamlessly. This one open space with 3 distinct functional areas, each designated by a stylish and purposeful element, accommodates family gatherings and entertaining.
“Raise the Roof” Look at this story’s progress for before, in-progress, and behind the scene looks”
2017 NARI Atlanta CotY Award Winner: Residential Interior over $150,000
Photography by Barbara Brown Photography
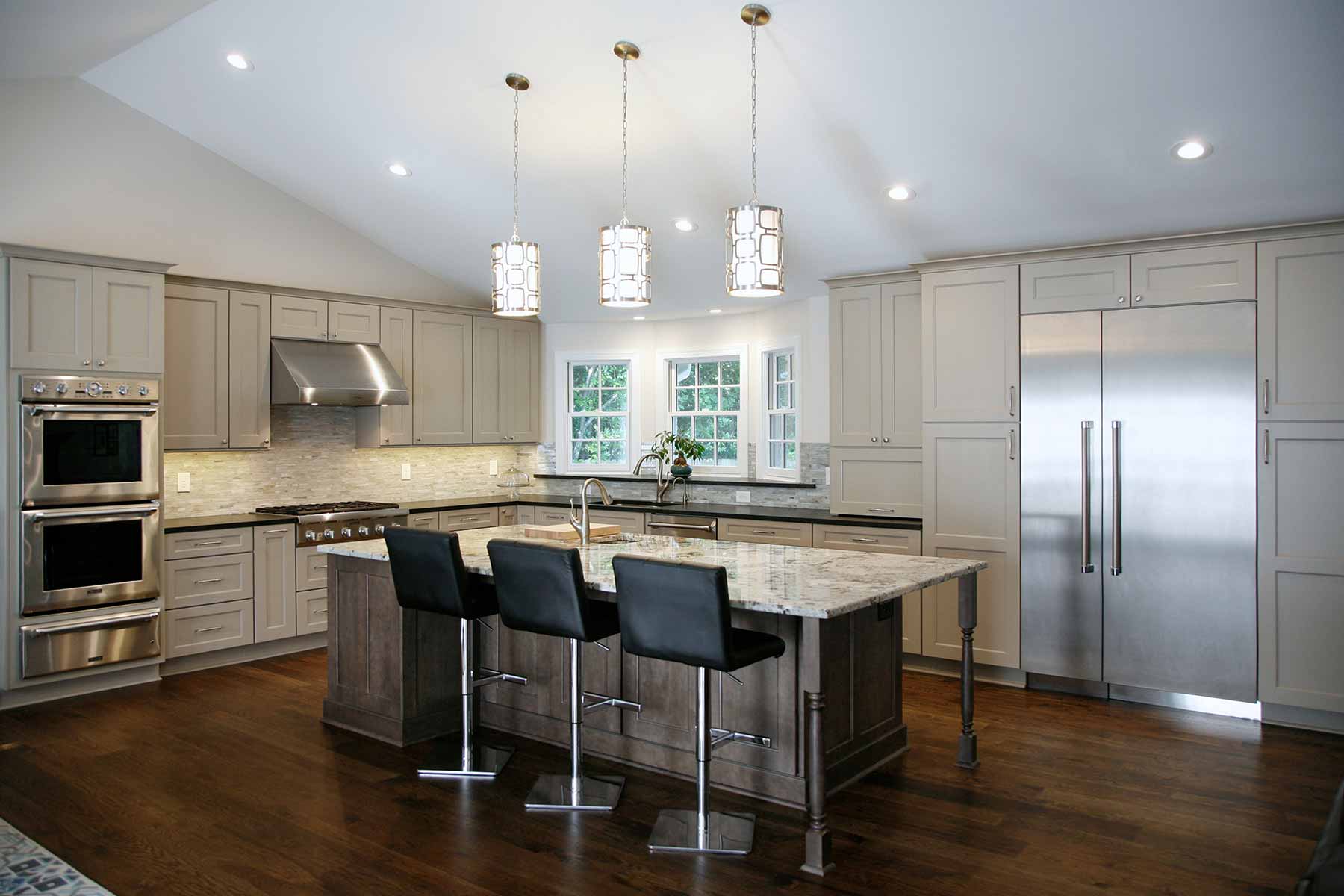
ABOUT ALAIR IN MARIETTA
Alair Marietta has national awards, leadership in the industry, and master tradespeople. Located in Marietta, Alair Marietta works with some of the city’s most affluent clients. The company does kitchen and bath remodeling as well as additions and whole house remodeling.
Before and Afters
Slide the arrows left or right to see the before and after results of this renovation. Select an alternate image from below to view other vantage points.
Schedule A Project Consultation For Your Home
Click the button below to tell us more about your custom home building project and then a member of our team will follow up to set up a Project Consultation meeting.
