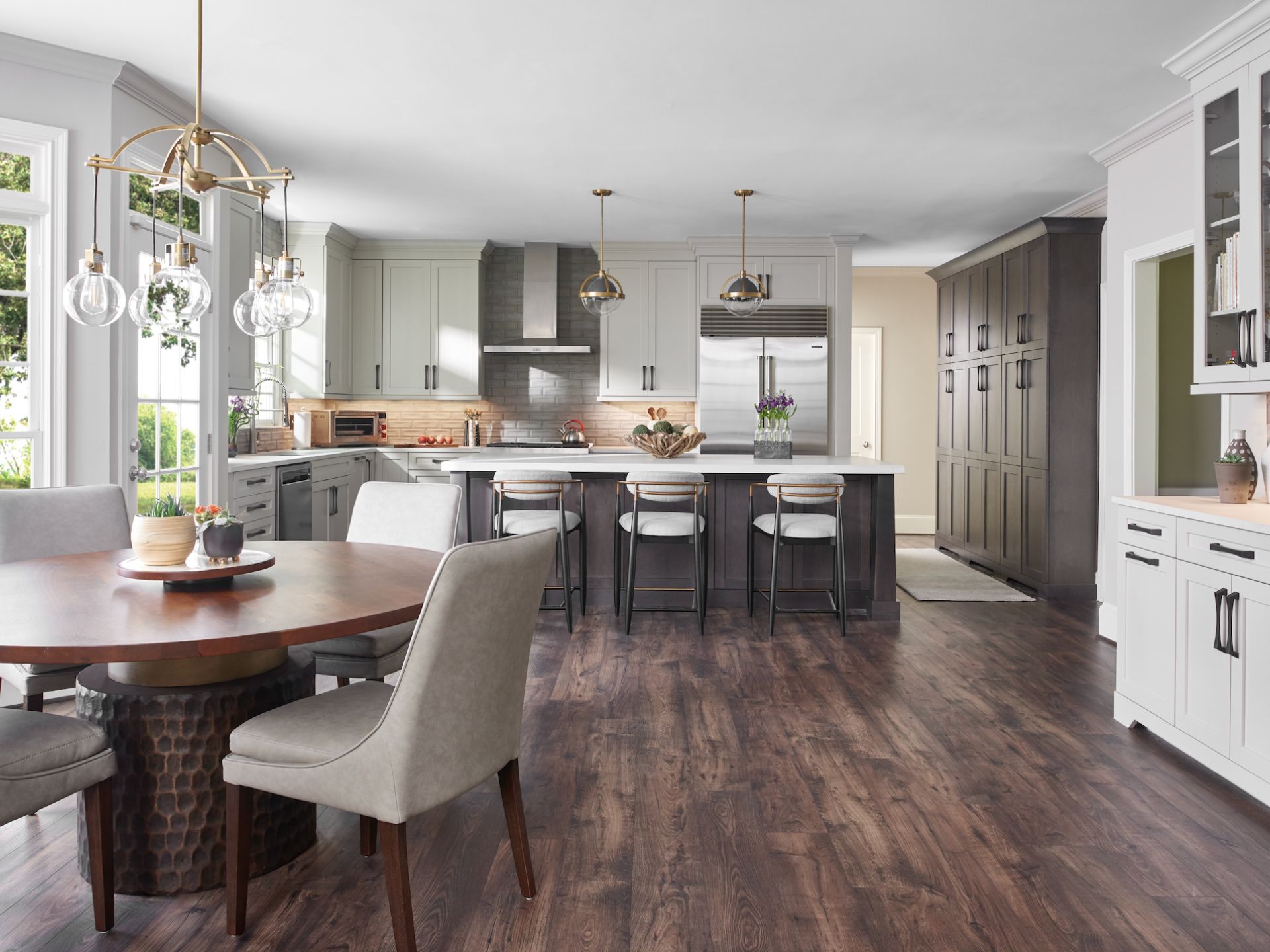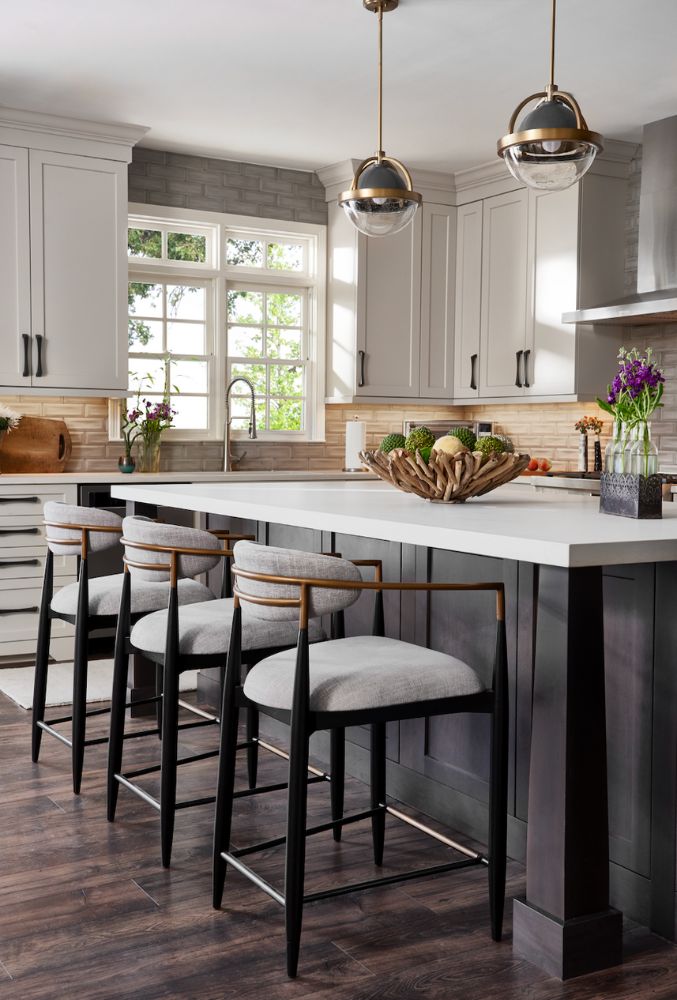Broxbourne Drive, Marietta Kitchen Remodel
Our clients have a large family and entertain often. The number one goal for their kitchen was to create an open space where everyone could gather comfortably and socialize during their get-togethers. The expansion required the removal of walls, resulting in the loss of a walk-in pantry. To supplement the loss of the pantry, a wall of custom cabinets was installed. Utilizing both the front and back of the kitchen island for storage also helped to minimize clutter and maximize organization. The end result was a light, bright and airy aesthetic with a slick design featuring high end appliances and contrasting cabinet colors.
Square Feet: 368 S/F
Time to complete: 4 months
Architect: Padgett Residential Design
Photo Credits: Marc Malden Photography, Inc
Square Feet: 368 S/F
Time to complete: 4 months
Architect: Padgett Residential Design
Photo Credits: Marc Malden Photography, Inc

About Alair Marietta
Alair Marietta has national awards, leadership in the industry, and master tradespeople. Located in Marietta, Alair Marietta works with some of the city’s most affluent clients. The company does kitchen and bath remodeling as well as additions and whole house remodeling.
Before and After
Slide the arrows left or right to see the before and after results of this renovation. Select an alternate image from below to view other vantage points.
Schedule A Project Consultation For Your Home
Click the button below to tell us more about your custom home building project and then a member of our team will follow up to set up a Project Consultation meeting.










