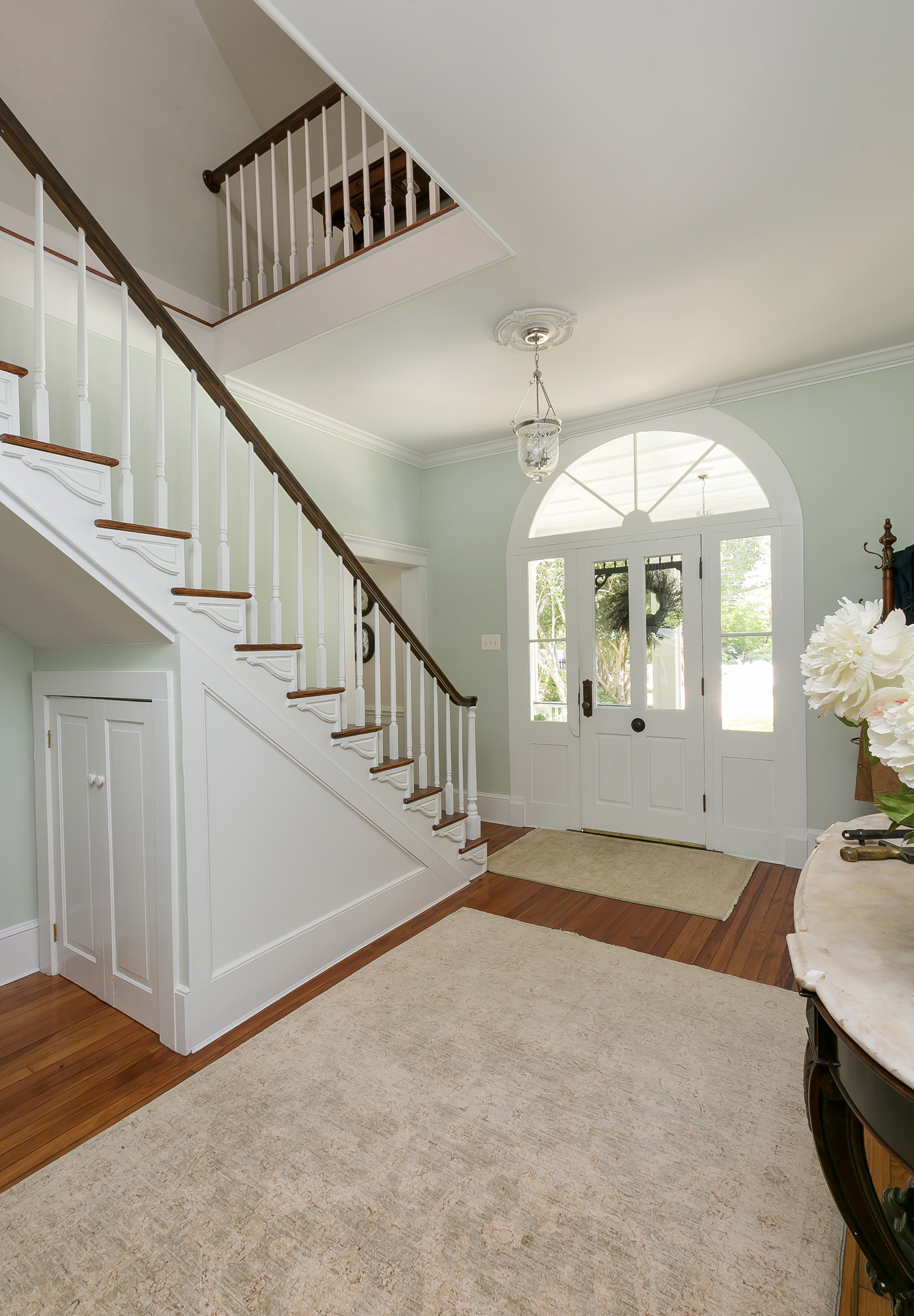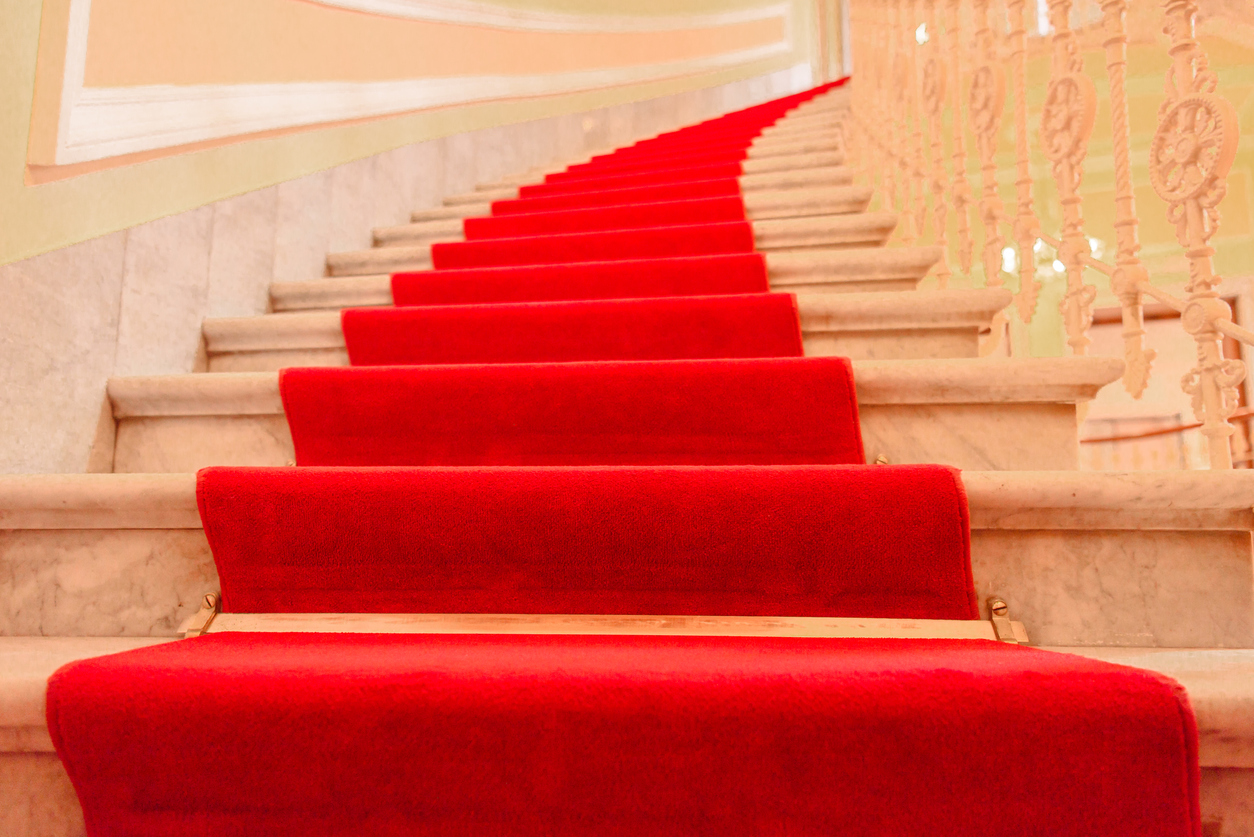An entryway is where you welcome your guests. It provides a transition to the rest of your home, and a stairway facilitates that transition to the upper floor or floors. For the custom built home, foyers have become more expansive and elaborate—even in the average home where such features were once considered little more than extravagances. Many agree, this is one of the most important features you may highlight in your home. If you’re thinking about the perfect entryway and staircase for your custom built home, there are five points that are particularly important to consider.
Square Footage Available
The first point to consider is how large your custom built home is. While home entrances are getting larger, space is a precious commodity and there must usually be a balance between the space allotted to the foyer and your living spaces. A rule of thumb is that 36 square feet is a small foyer, 80 is a medium-sized entrance and 120 is considered quite large.
Current Trends
You should also factor in what is trendy and what you can expect to remain popular in 10-15 years. As mentioned, entryways are getting large and people prefer it. However, there are particular styles and materials that are more popular than ever. Even if you don’t plan to sell your house, maximizing your resale value helps you to protect the investment that you make in it.
The Motif and Materials Desired
What aesthetic are you aiming for? Will the exterior and interior of the home complement each other? How will the foyer serve as a design transition for the rest of the home? Think about the raw materials and features that you want to emphasize. A professional designer can help you choose a space that gets the most out of those various elements that you have chosen.
The Balance Between Function and Form
An entryway generally serves both a functional and aesthetic purpose. You should seek a balance between those purposes in order to achieve a foyer that really enhances a home. If you prefer form over function, then an option that is available is to include a second stairway elsewhere in the home that the family tends to use on a regular basis. There are many ways to meet in the middle by adding decorative pieces such as a small table to add both form and function. You might also consider adding a small closet under the stairs for added storage.

Interior Design Goals
Finally, determine how you plan to use the space from an artistic perspective. Think of it like a canvas that exists in a three-dimensional space. If you want to have large paintings, big plants or a piano, then you are going to need the space to accommodate that. If you prefer something homier with hardwood floors, area rugs and a place to set down your phone and keys, a smaller area may be more your style.
