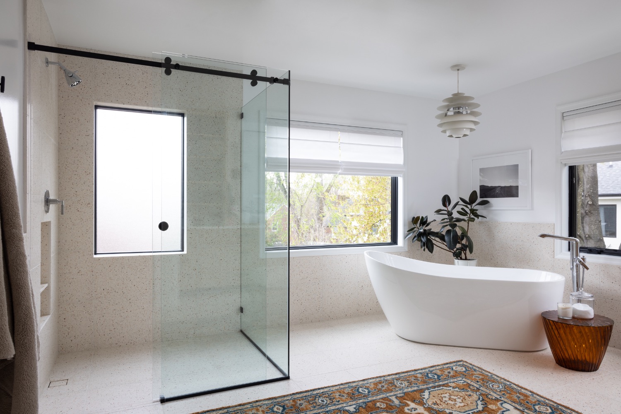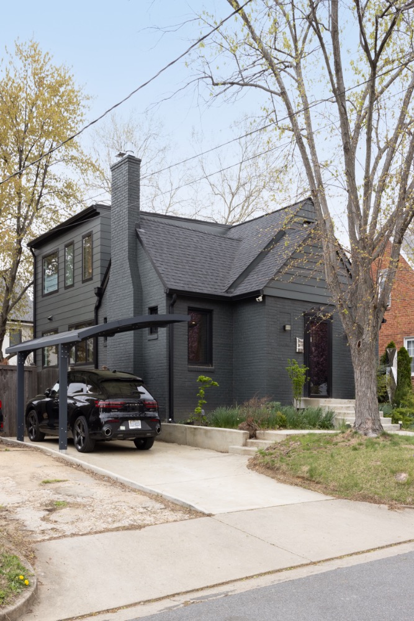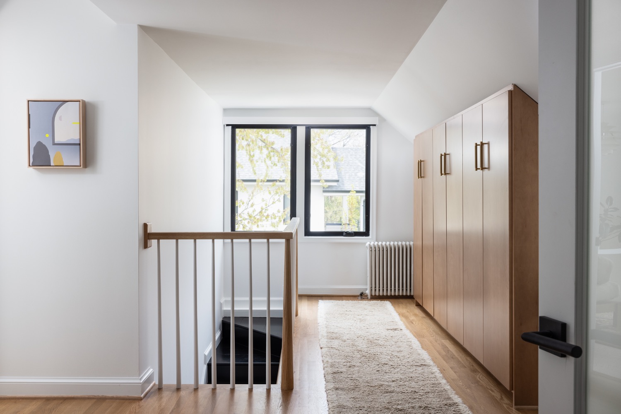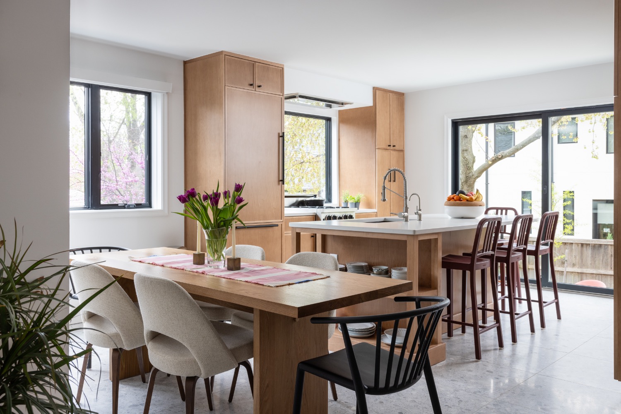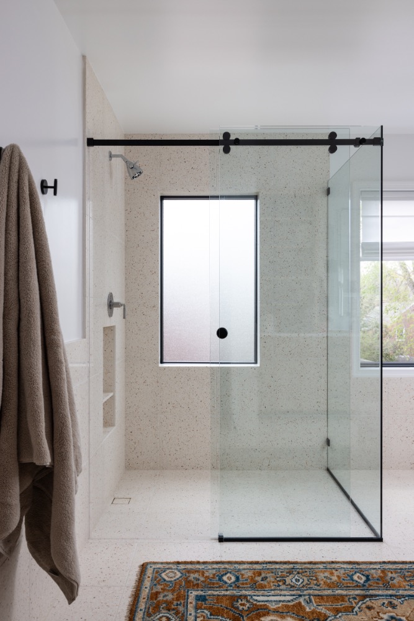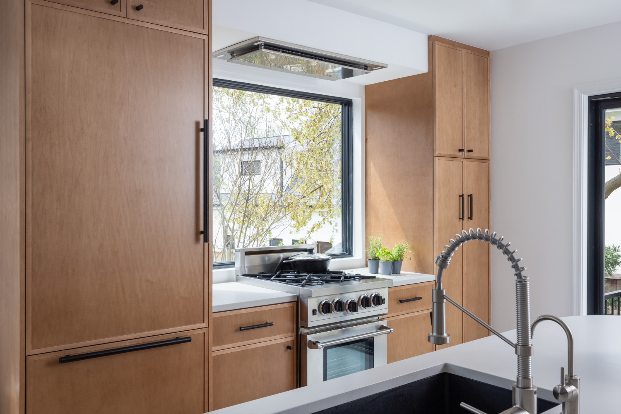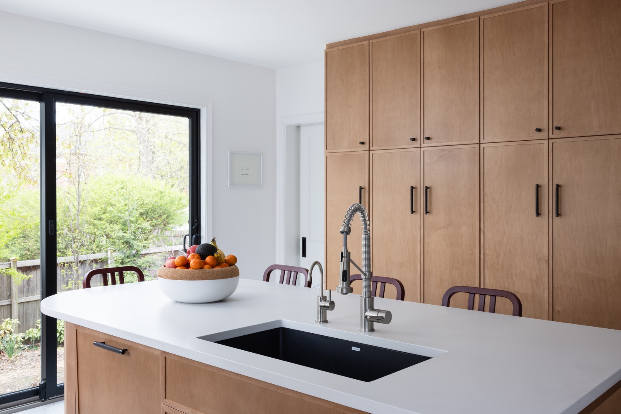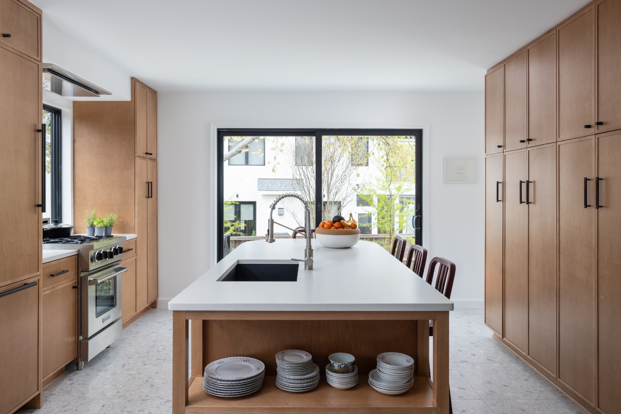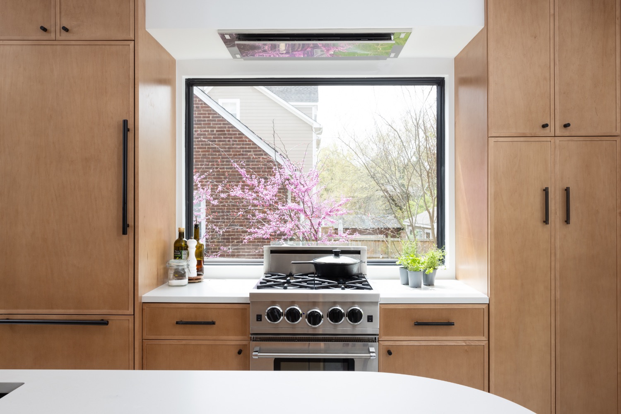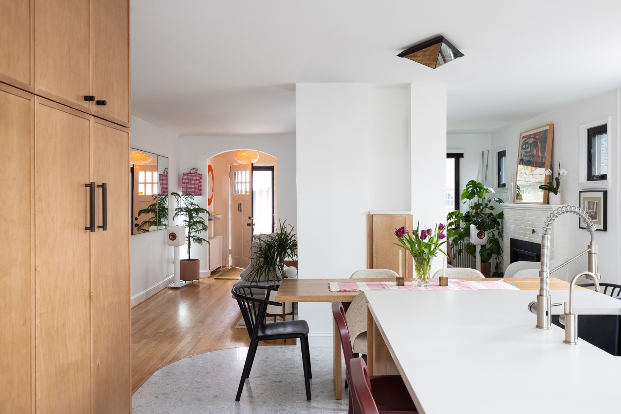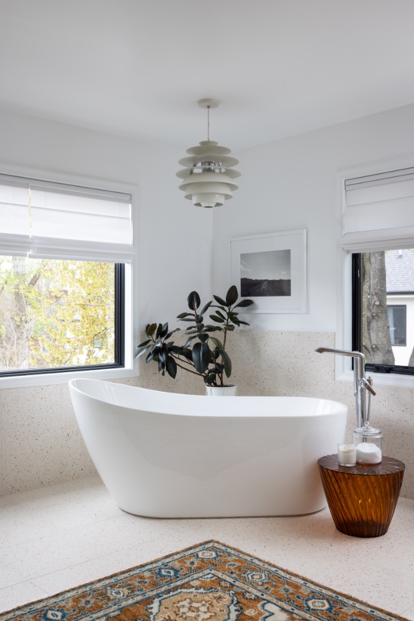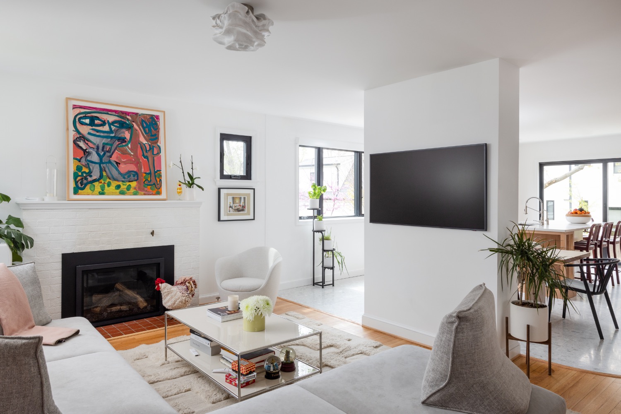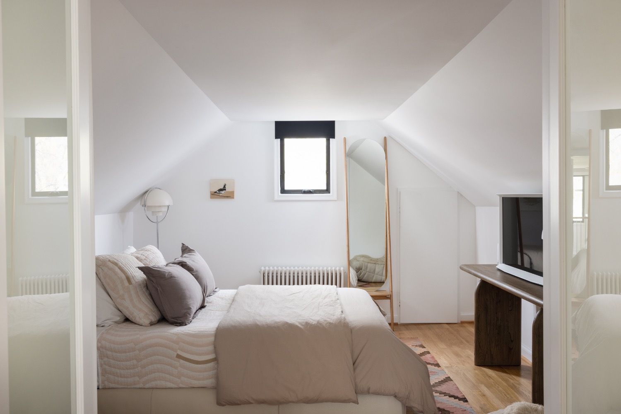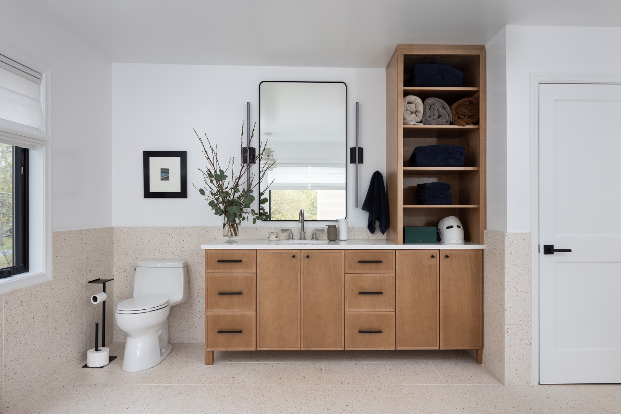North Arlington Renovation & Addition
A longtime dream became a reality for this returning client, who came to us ready to reimagine her Cape Cod home in the Ballston area of North Arlington, VA. This home renovation included a modern two-story addition that dramatically expanded the kitchen and created a luxurious primary bath. Expansive picture windows were added throughout the home to flood the space with natural light, enhancing the sense of openness and luxury.
The kitchen was redesigned with a modern aesthetic and features a flush-mount range hood, an oversized island with plenty of countertop space, and a seamless transition to the dining room via a unique curved tile detail. Upstairs, in the new primary bath, a zero-entry shower, a large soaking tub, and Terrazzo tile elevate the space into a true spa-like retreat. Additional features include custom built-in cabinets on the second-floor landing, thoughtfully designed to follow the ceiling’s slope, and a fully-customized railing that matches the home’s modern aesthetic. Every detail of this home renovation reflected the homeowner’s vision—executed within budget—and she couldn’t be more thrilled with the result.
Time to complete: 6 months
Square feet: 1500
Photographer: Christy Kosnic Photography
Architect: Delaney Designs
Market Partners: St Clair Kitchens, TileBar, Keramics, Brazilian Floors, Southland Insulators, Quality Window & Door
The kitchen was redesigned with a modern aesthetic and features a flush-mount range hood, an oversized island with plenty of countertop space, and a seamless transition to the dining room via a unique curved tile detail. Upstairs, in the new primary bath, a zero-entry shower, a large soaking tub, and Terrazzo tile elevate the space into a true spa-like retreat. Additional features include custom built-in cabinets on the second-floor landing, thoughtfully designed to follow the ceiling’s slope, and a fully-customized railing that matches the home’s modern aesthetic. Every detail of this home renovation reflected the homeowner’s vision—executed within budget—and she couldn’t be more thrilled with the result.
Time to complete: 6 months
Square feet: 1500
Photographer: Christy Kosnic Photography
Architect: Delaney Designs
Market Partners: St Clair Kitchens, TileBar, Keramics, Brazilian Floors, Southland Insulators, Quality Window & Door
Schedule A Project Consultation For Your Home
Click the button below to tell us more about your custom home building project and then a member of our team will follow up to set up a Project Consultation meeting.
