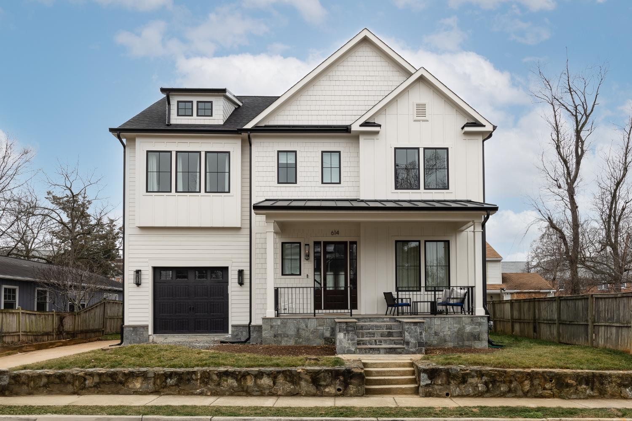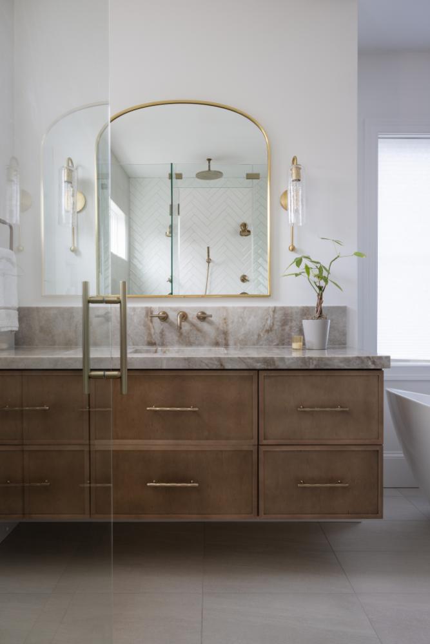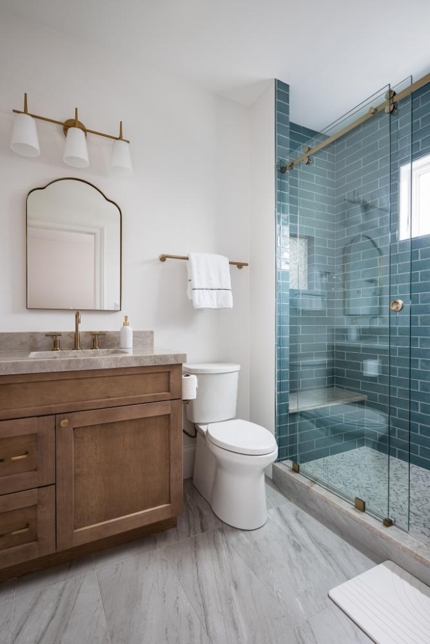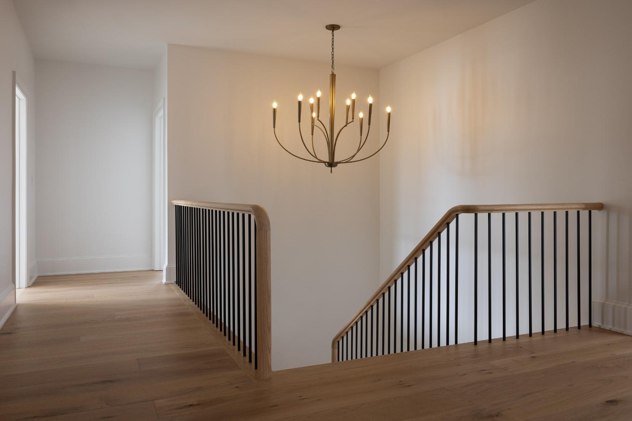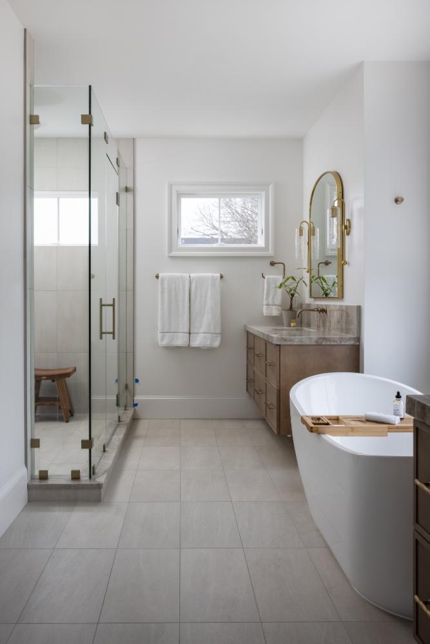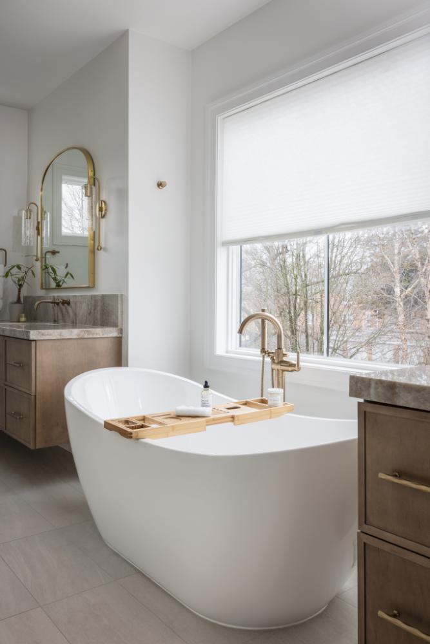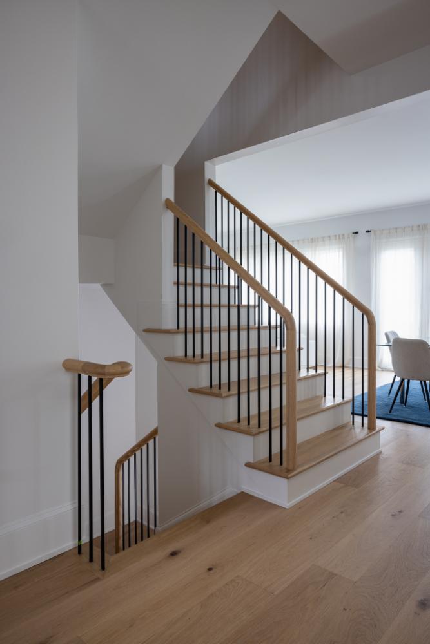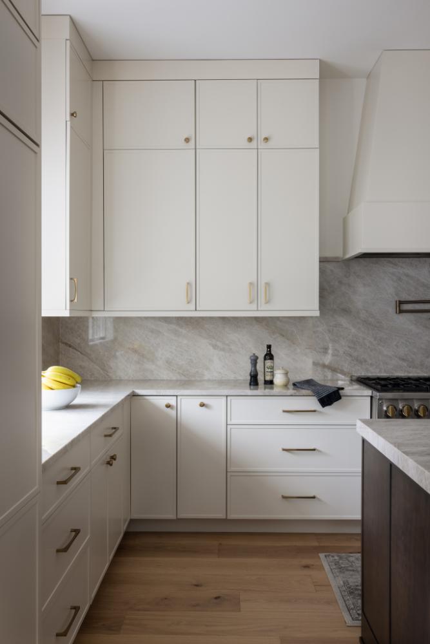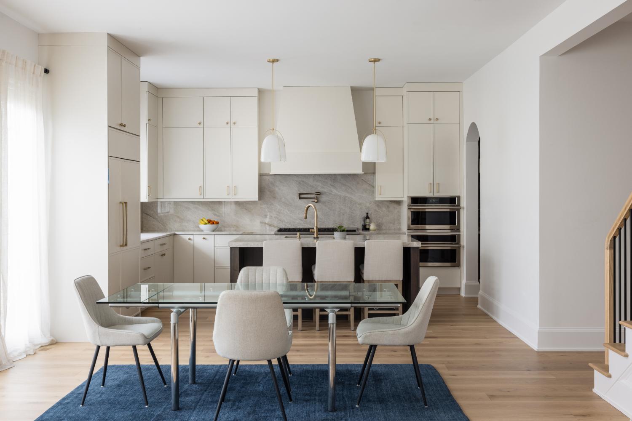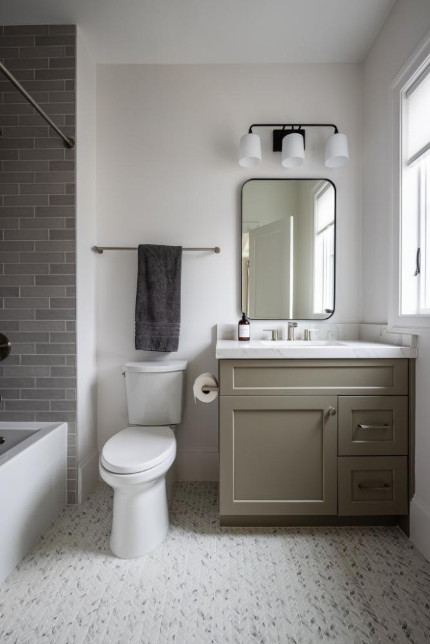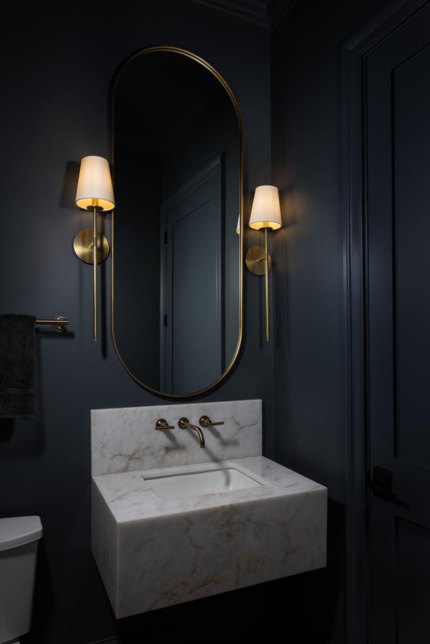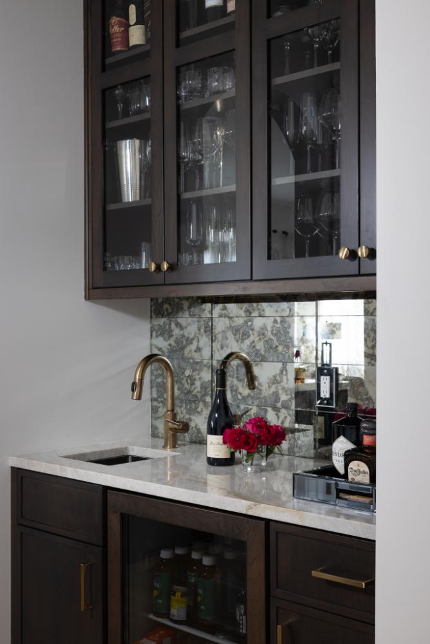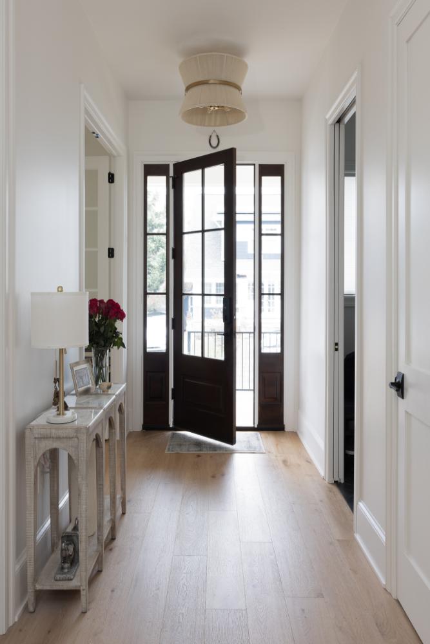South Arlington Modern Craftsman
This South Arlington home was a long-time rental well past its prime and needed a significant renovation. The owners wanted space for their family to grow with plenty of room for entertaining. Due to lot restrictions, we were only able to add onto the left side of the home and add a full second story. Since the existing basement had a low ceiling height, we underpinned and increased the basement to 8.5′. The first- and second-floor walls were increased to 9′ to align with the new home construction. We restored the enclosed front porch to its former glory and upgraded it with metal railings and slate. Unique finishes and features throughout, including a butler’s pantry and a wine room, make this South Arlington home special. This new modern craftsman boasts five bedrooms, six bathrooms, a large great room, a mudroom, a home gym, and more!
Square Feet: 4570 S/F
Time to complete: 9 months
Architect: Moment Engineering
Market Partners: St Clair Kitchens, Architessa Tile, Brazilian Floors, Quality Windows & Doors, Ferguson Appliances, Granite ASAP, Dominion Lighting
Photographer: Christy Kosnic Photography
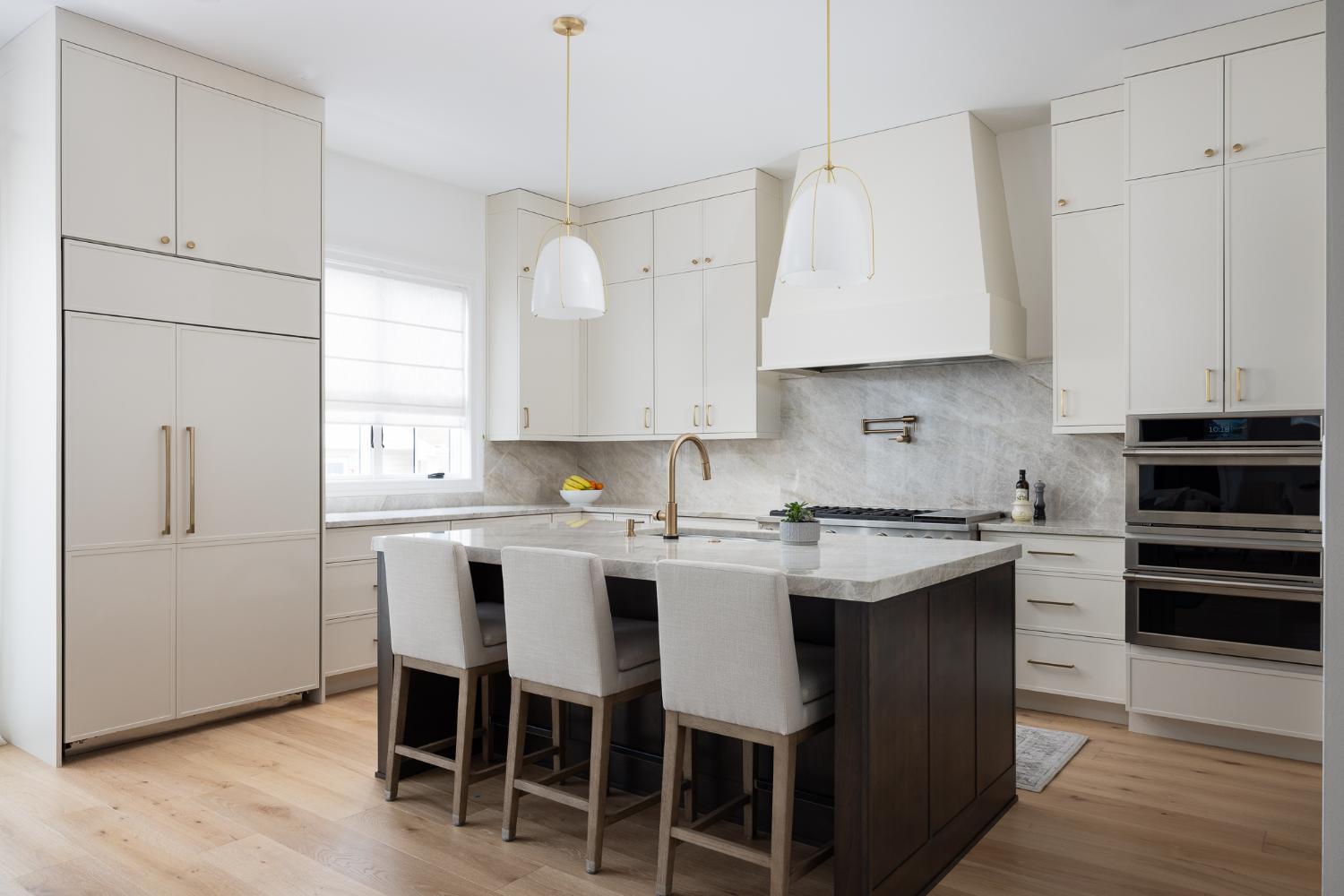
"We found more than just a builder – we found a partner who shared our vision and helped us turn it into a home we will cherish for years."
“Choosing Alair Homes Arlington to build our new home on the lot where my wife grew up was one of the best decisions we’ve ever made. Alair Homes Arlington has demonstrated high touch and flexibility that exceeded our expectations.
Over the 14-month journey, Alair proved to be a steadfast partner, walking us through every decision with care and attention. We faced challenges navigating setback requirements while maximizing our home’s square footage. Alair helped us navigate these challenges and presented us with creative solutions to achieve our vision with little compromise.
Our new home’s quality of workmanship, materials, and fit and finish is truly outstanding. Every detail has been meticulously crafted, reflecting Alair’s commitment to excellence.
Our project manager, Jonathan, was an invaluable asset throughout the process. He was with us every step of the way, offering guidance, support, and expertise. Jonathan’s dedication and professionalism made him feel like part of the family, and we are grateful for his unwavering commitment to bringing our vision to life.
With Alair, we found more than just a builder – we found a partner who shared our vision and helped us turn it into a home we will cherish for years.” – Alair Homeowner
Schedule A Project Consultation For Your Home
Click the button below to tell us more about your custom home building project and then a member of our team will follow up to set up a Project Consultation meeting.
