We’re excited to introduce our latest custom home project—an expansive Modern Prairie high-performance home designed by award-winning architect Tripp DeFalco of DeFalco Home Design. Thoughtfully tailored to the homeowner’s lifestyle, this home is as much about comfort and beauty as it is about longevity and sustainability.
The Design Vision: Modern Prairie Meets High-Performance Home Design
Drawing inspiration from the Modern Prairie style, the home features clean horizontal lines, warm natural materials, and seamless indoor-outdoor connections. The design prioritizes openness, simplicity, and craftsmanship while incorporating the homeowners’ desire for modern luxuries and long-term livability.
- Size & Layout: 7,900 SF across three levels (basement + two above-ground levels)
- Bedrooms & Baths: 5 bedrooms | 5.5 bathrooms
- Aging in Place: Elevator integration ensures accessibility and convenience for years to come
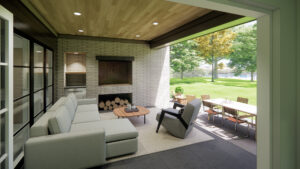
Key Features of this High-Performance Home in Arlington, VA
In addition to working with an architect, the homeowners chose to work with an interior designer, Laura Lisbona of Studio Lisbona, and a Landscape Architect, Richardson & Associates, to help bring their forever home to life. This team of talented market partners has designed a high-performance home full of thoughtful details, including:
- Welcoming Entrances: A front porch with a warm wood ceiling and timber frame cedar posts
- Outdoor Living: A screened-in porch with an automated roll-down screen, fireplace, and a custom wood-fire grill
- Wellness & Lifestyle: Dedicated gym, Pilates room, wine cellar, and a Japanese soaking tub for restorative living
- Architectural Staircase: A sleek mono-beam stair system with glass and metal railings
- Entertaining Spaces: Wet bar, custom cabinetry and built-ins, and open-concept living areas designed for hosting
The design also forgoes traditional bulky trim, opting instead for drywall returns at windows and flushed interior doors using a EzyJamb® system, creating a seamless and modern aesthetic.
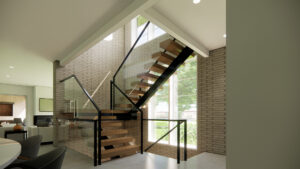
Materials & Craftsmanship for Sustainable Living
Material choices were carefully selected for durability, beauty, and sustainability:
- Exterior: Thin brick, longboard aluminum siding, low-maintenance Accoya® wood ceilings/soffits, and thermal bluestone pavers
- Interior Floors: Wide-plank engineered wood, tile, cork (for the meditation room & wine cellar), carpet (Pilates room), and polished concrete in the basement
- Walls & Doors: Lime wash finishes, floor-to-ceiling tile in bathrooms, and modern solid-core doors in painted and mahogany stain-grade finishes
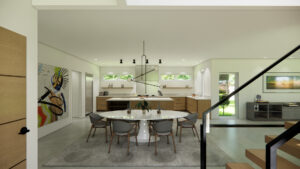
Structural Integrity & Comfort in a High-Performance Home
Built to last, this high-performance home design features:
- Foundation & Framing: Concrete foundation with engineered wood framing above
- Roof System: Engineered open web trusses
- Sheathing: ZIP System® Insulated R‑Sheathing for added energy performance
- Soundproofing: Acoustic insulation throughout interior walls for privacy and comfort
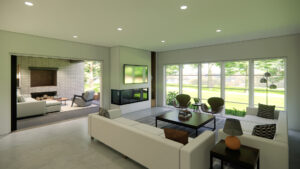
What Makes this Home an Example of True High-Performance Home Design?
A high-performance home is designed with advanced systems that maximize comfort, efficiency, and energy savings. This home features:
- Energy & Power: Solar panels paired with Enphase whole-house battery backup, and SPAN® smart electrical panels that allow for real-time monitoring for optimization
- Climate Control: A 5-zone HVAC system for precise comfort, from basement to top floor
- Smart Living: Whole-home automation, including automated shades and draperies that open and close depending on the sun’s position to reduce energy demand, smart windows, and a Lutron intelligent lighting system personalized to the homeowners’ lifestyle
- Wellness & Safety: Whole-house water filtration, heated bathroom floors, and radon venting system
- Entertainment & Security: Integrated speakers and a comprehensive security system
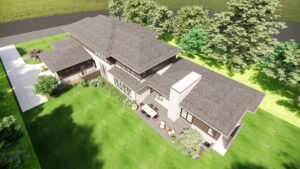
Watch this High-Performance Home in Arlington Come to Life
By combining timeless design with state-of-the-art systems, we’re building a high-performance home that will serve its owners beautifully for generations to come.
Follow us on Instagram to watch this one-of-a-kind home come to life, and subscribe to our newsletter for an exclusive invite to our open house event next year.
If you have any questions about this project, don’t hesitate to contact us or connect with the project manager, Andrew Hall, on LinkedIn!
