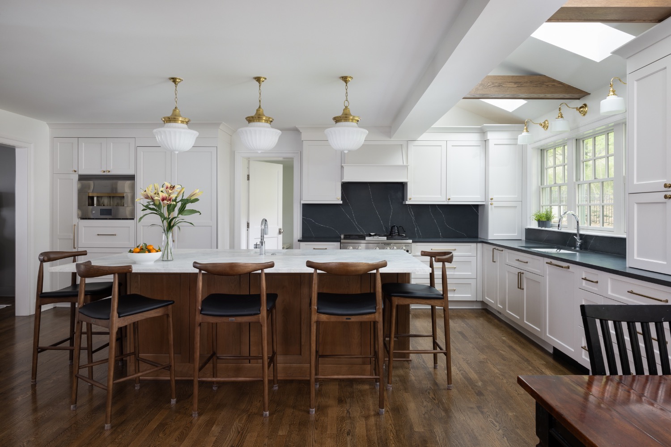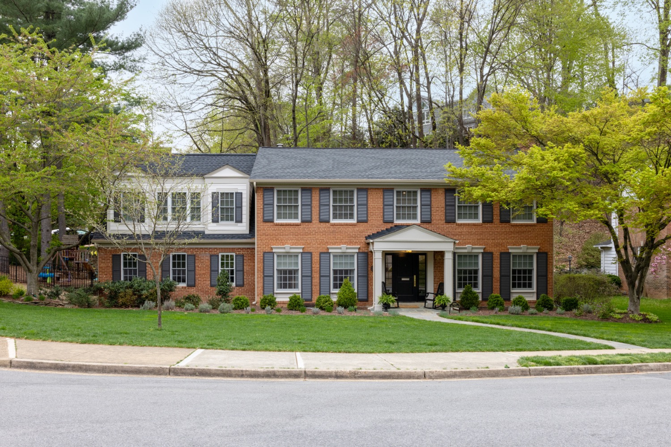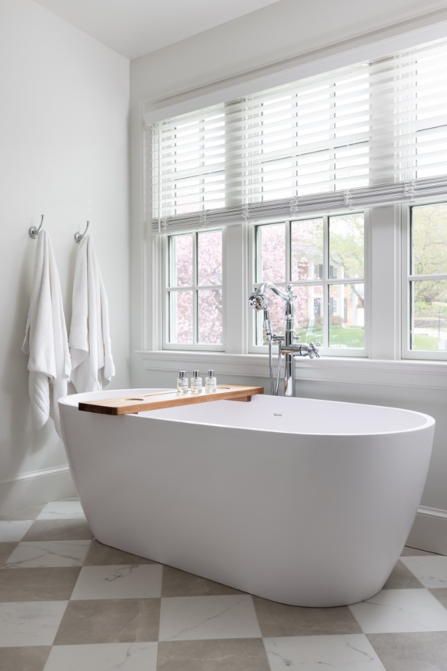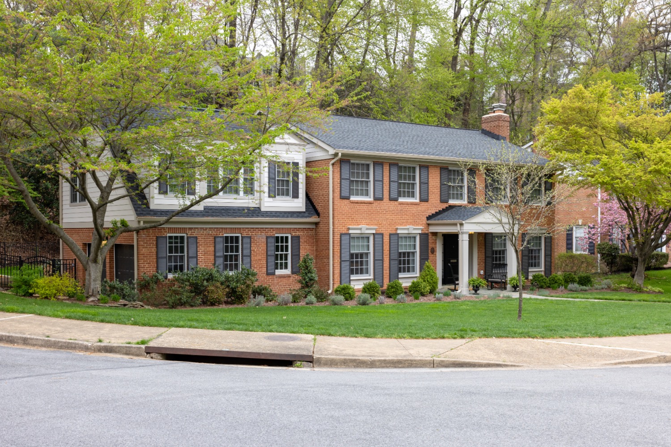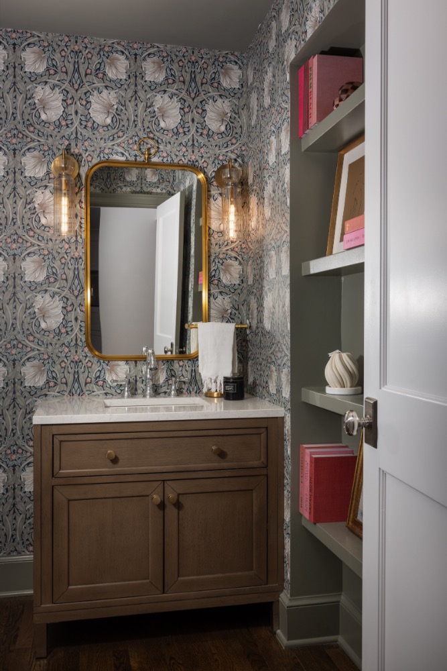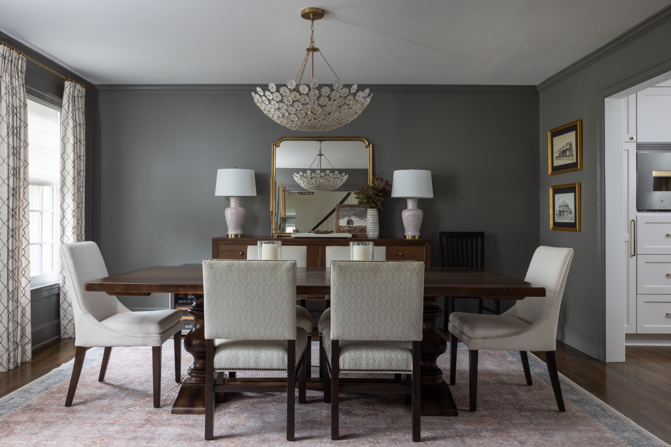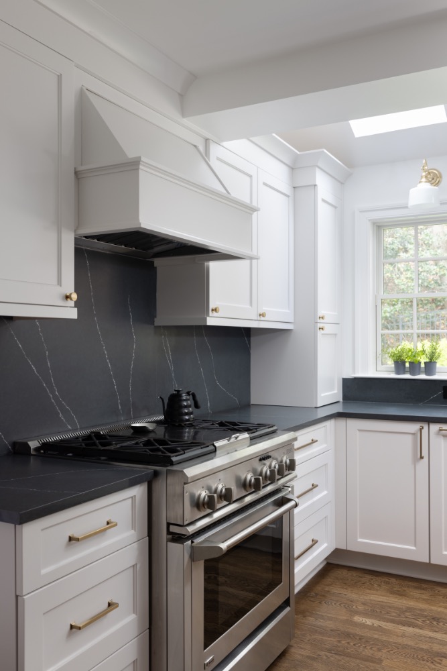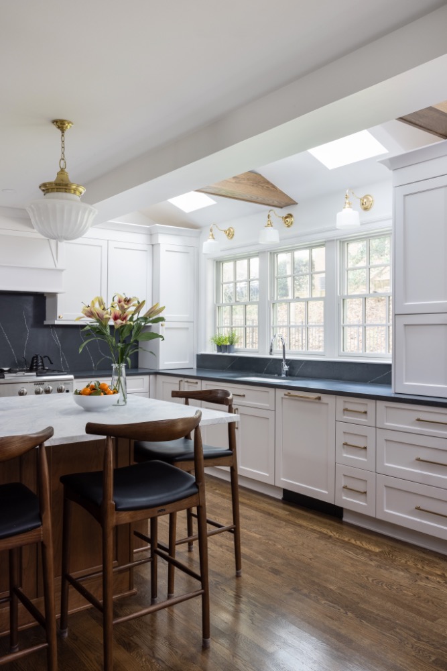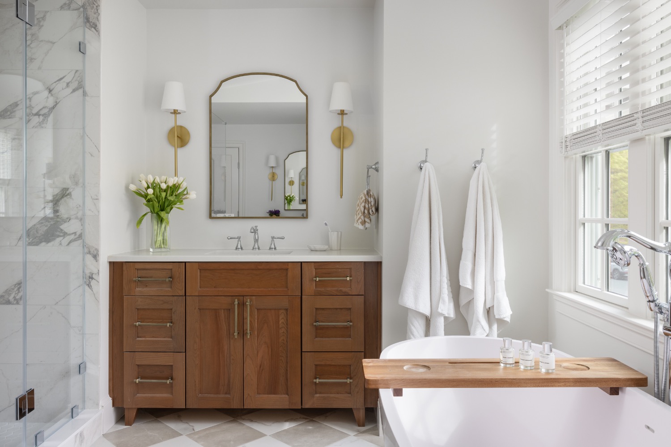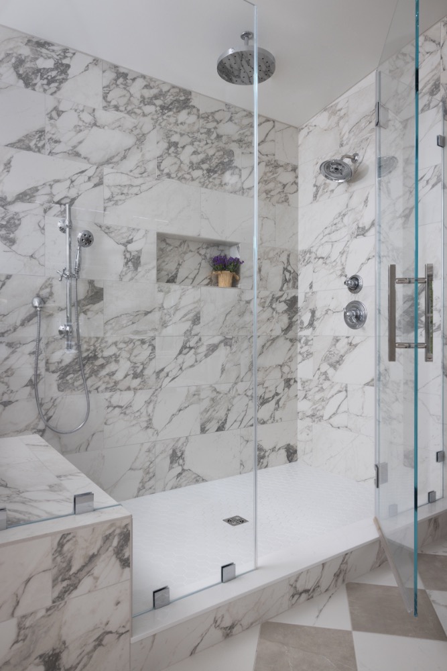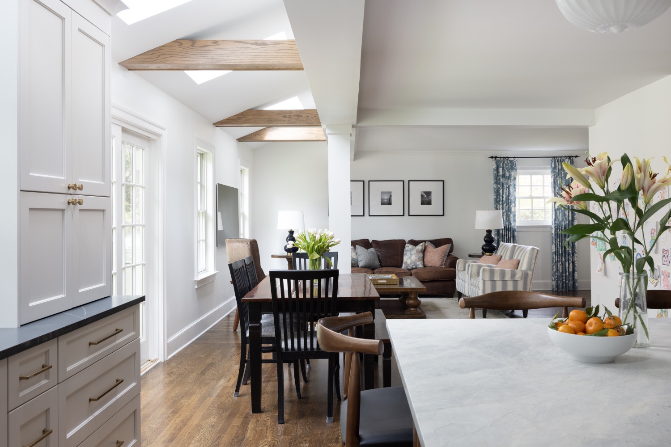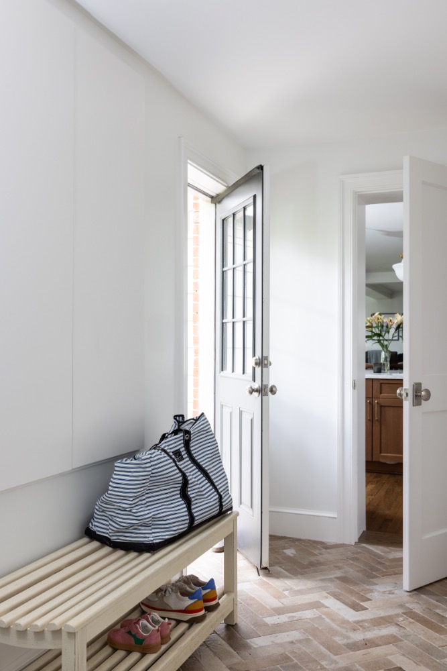North Arlington
This spacious 1960s colonial in North Arlington, VA, was reimagined by removing the four large columns in front, adding a five-foot extension across the back, and building above the existing garage.
The homeowners wanted a more open kitchen and family room, which we accomplished by removing walls to reconfigure the first floor and adding a small addition at the rear of the home. New skylights flood the open space with natural light, and exposed wooden beams across the back of the space add a unique touch to this modern colonial home. The stunning open-concept kitchen features high-end appliances, including a built-in pizza oven, and a full-height quartz backsplash.
Upstairs, the homeowners’ new spacious primary suite includes a luxury bathroom with a stunning free-standing tub, a large spa-like shower complete with bench, niche & two shower heads and two separate vanities.
Other minor updates throughout the home, including replacing the dated front double doors with a traditional door and two sidelites, herringbone tile in the mudroom, and built-in shelves in the powder room, make this home ready for the next 60 years!
Time to complete: 6 months
Square feet: 2300
Architect: Delaney Designs
Photographer: Christy Kosnic Photography
Market partners: Architessa Tile, Brazilian Floors, Ferguson Appliances, St Clair Kitchens, Breapark
The homeowners wanted a more open kitchen and family room, which we accomplished by removing walls to reconfigure the first floor and adding a small addition at the rear of the home. New skylights flood the open space with natural light, and exposed wooden beams across the back of the space add a unique touch to this modern colonial home. The stunning open-concept kitchen features high-end appliances, including a built-in pizza oven, and a full-height quartz backsplash.
Upstairs, the homeowners’ new spacious primary suite includes a luxury bathroom with a stunning free-standing tub, a large spa-like shower complete with bench, niche & two shower heads and two separate vanities.
Other minor updates throughout the home, including replacing the dated front double doors with a traditional door and two sidelites, herringbone tile in the mudroom, and built-in shelves in the powder room, make this home ready for the next 60 years!
Time to complete: 6 months
Square feet: 2300
Architect: Delaney Designs
Photographer: Christy Kosnic Photography
Market partners: Architessa Tile, Brazilian Floors, Ferguson Appliances, St Clair Kitchens, Breapark
Schedule A Project Consultation For Your Home
Click the button below to tell us more about your custom home building project and then a member of our team will follow up to set up a Project Consultation meeting.
