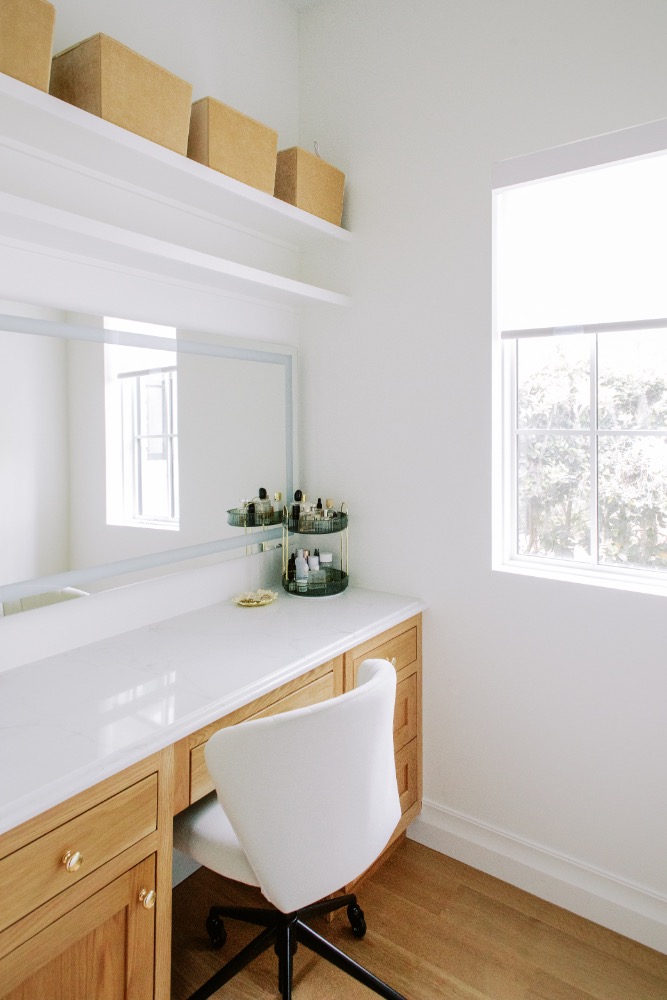Old World Inspiration Home
Inspiration came from old world interiors and exteriors. The open concept kitchen, dining and living rooms create space for entertaining and modern family life. With the primary bedroom on the main floor the home is also appropriate for aging in place. Custom steel railing on the staircase is an artisanal touch that also includes exquisite plaster work. The custom cabinets feature a reeded detail on the island and the panel SubZero fridge makes the kitchen chef approved. The plaster hood and hidden storage give the range function and form. Arched openings and artwork niches really show the level of detail that was paid to the design of this home. A classic creamy white exterior with tawny brown details show cases the different architectural details. The dreamy side screened porch features an outdoor fireplace and exposed beams on the ceiling.
Time to complete: 13 months
Square feet: 4700
Market partners: Savi Interiors for initial finish selections
Photographer: Katie McGee
Time to complete: 13 months
Square feet: 4700
Market partners: Savi Interiors for initial finish selections
Photographer: Katie McGee
Schedule A Project Consultation For Your Home
Click the button below to tell us more about your custom home building project and then a member of our team will follow up to set up a Project Consultation meeting.




























































