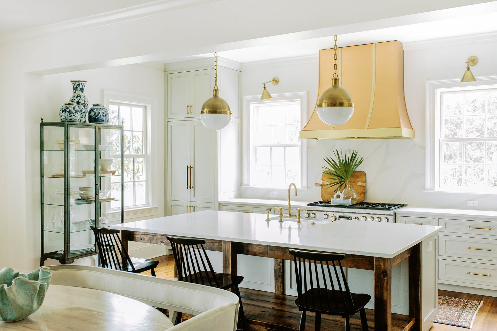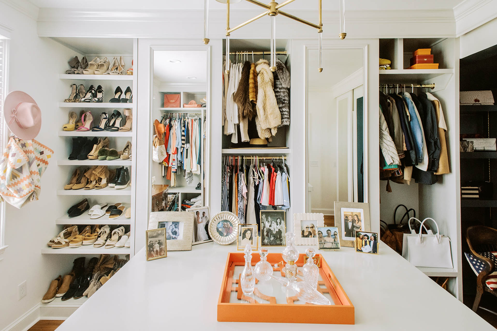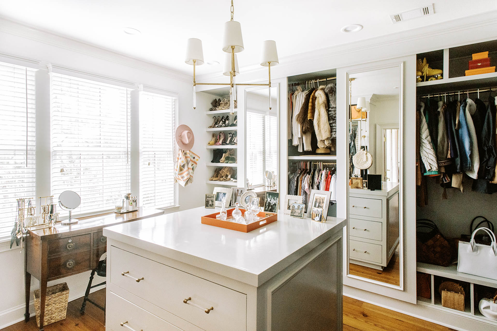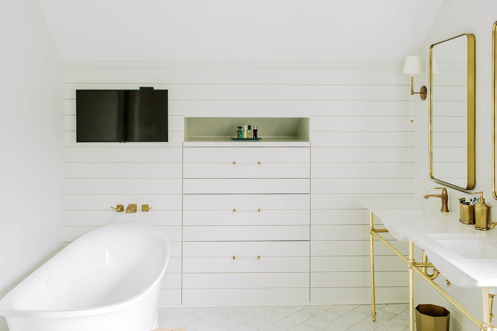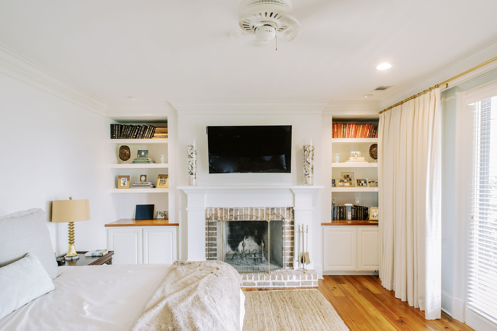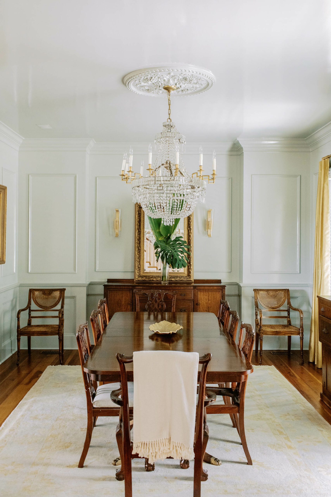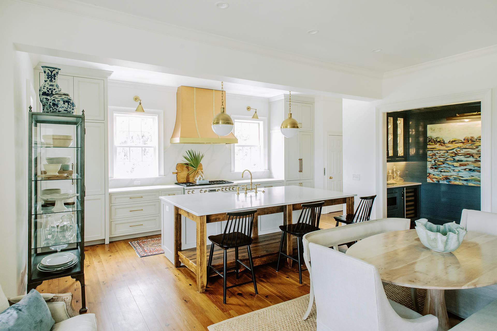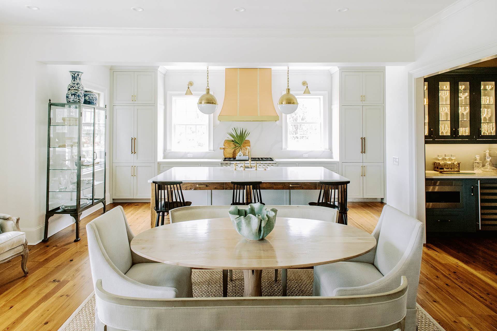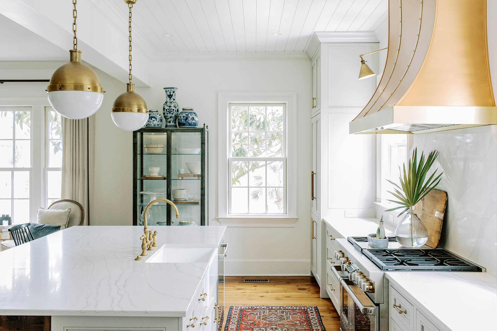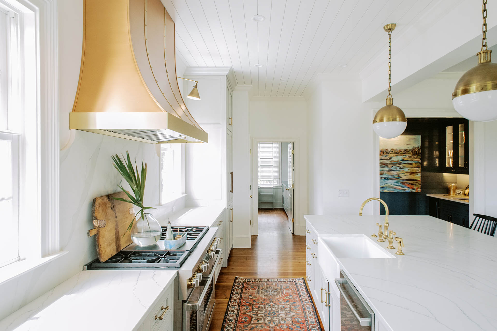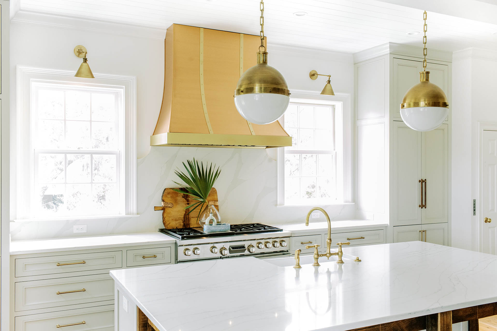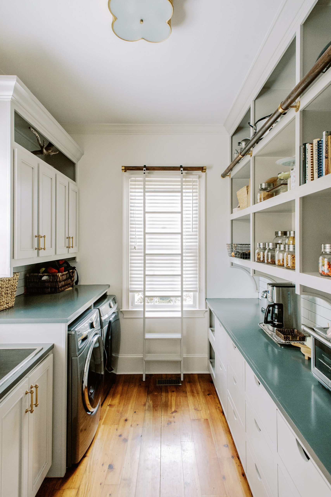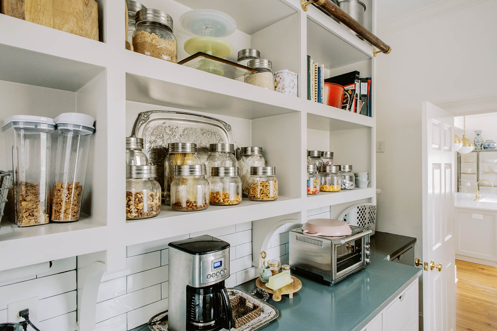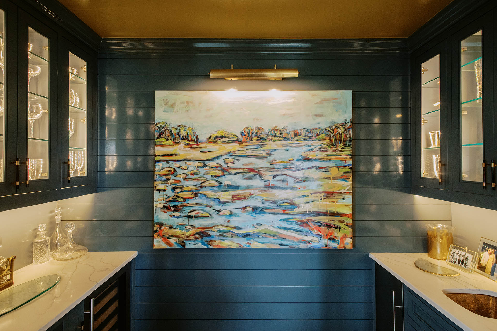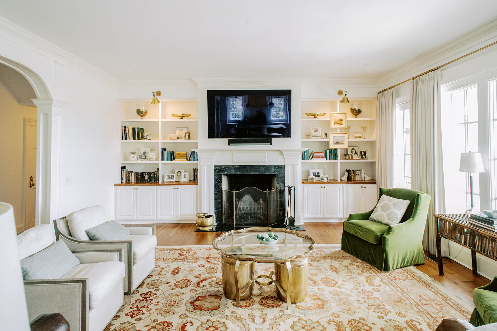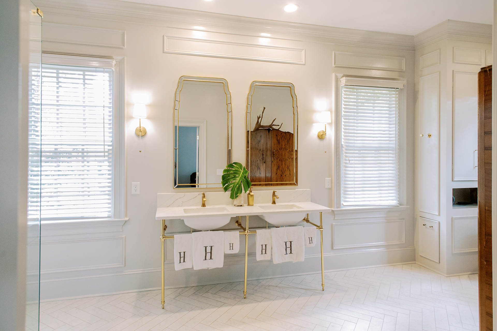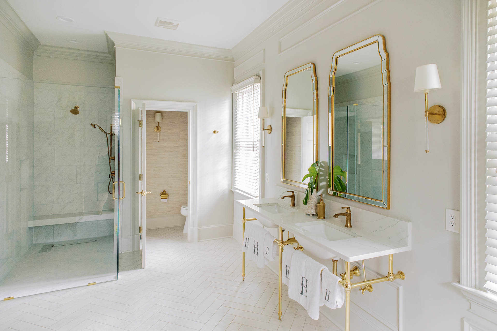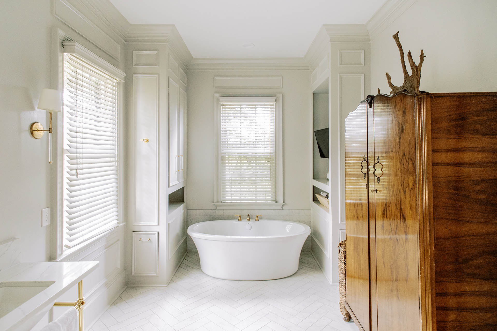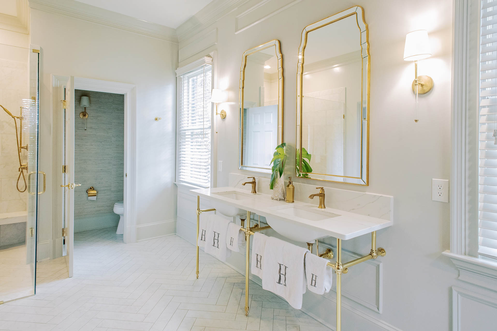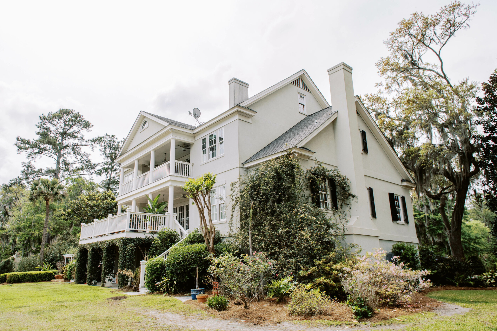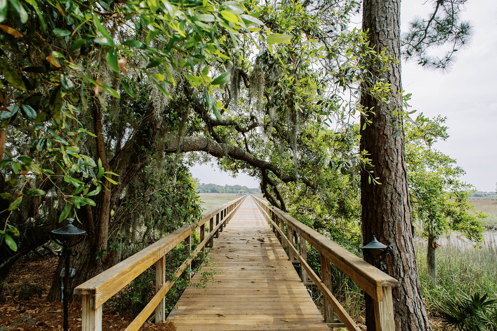Marsh Harbor Major Renovation
This project included a major renovation of the first floor living spaces including the kitchen, wet bar and pantry. The downstairs guest suite was updated with new bathroom tile, fixtures and layout. The upstairs primary suite included a new custom closet and en suite.
Architect: Shah Architecture
Square feet: 2193 S/F
5 months to complete
Market Partners:
Appliances by Livinggoods,
Cabinetry by Wilmington Woodworking,
Decorative lighting by Circa Lighting,
Tile by Garden State Tile,
Plumbing Fixtures by Sandpiper Supply and Ferguson
Architect: Shah Architecture
Square feet: 2193 S/F
5 months to complete
Market Partners:
Appliances by Livinggoods,
Cabinetry by Wilmington Woodworking,
Decorative lighting by Circa Lighting,
Tile by Garden State Tile,
Plumbing Fixtures by Sandpiper Supply and Ferguson
Schedule A Project Consultation For Your Home
Click the button below to tell us more about your custom home building project and then a member of our team will follow up to set up a Project Consultation meeting.
