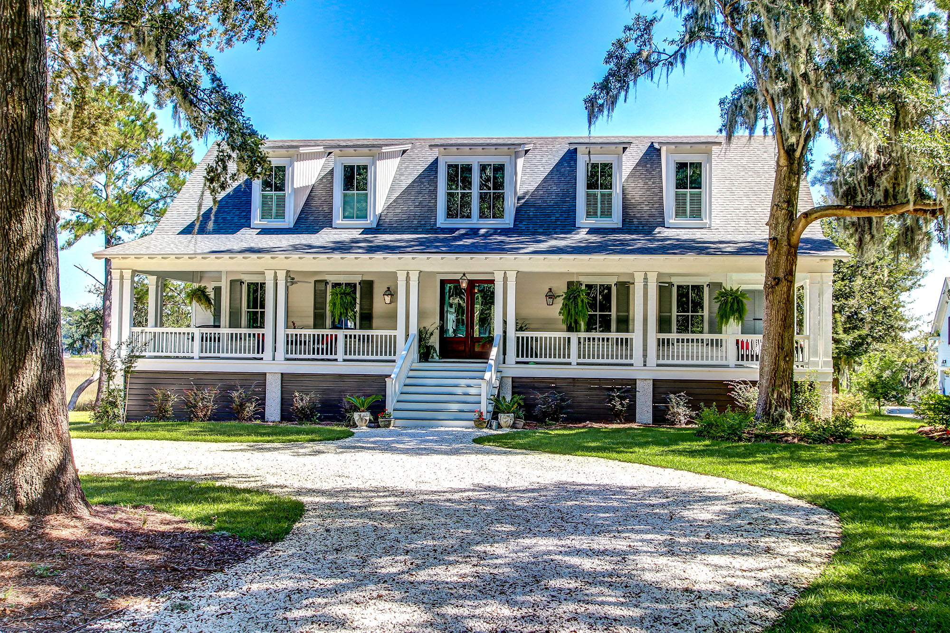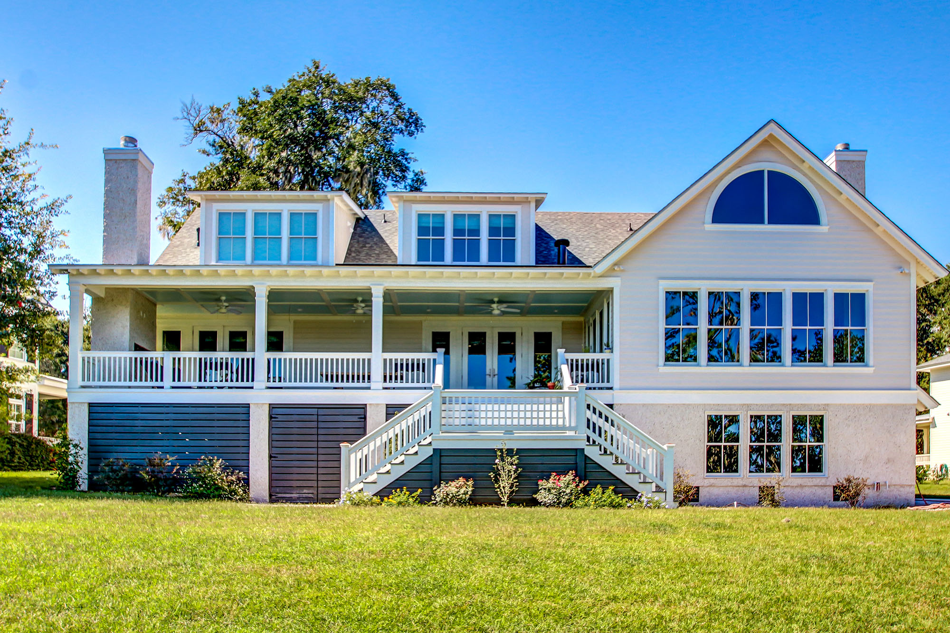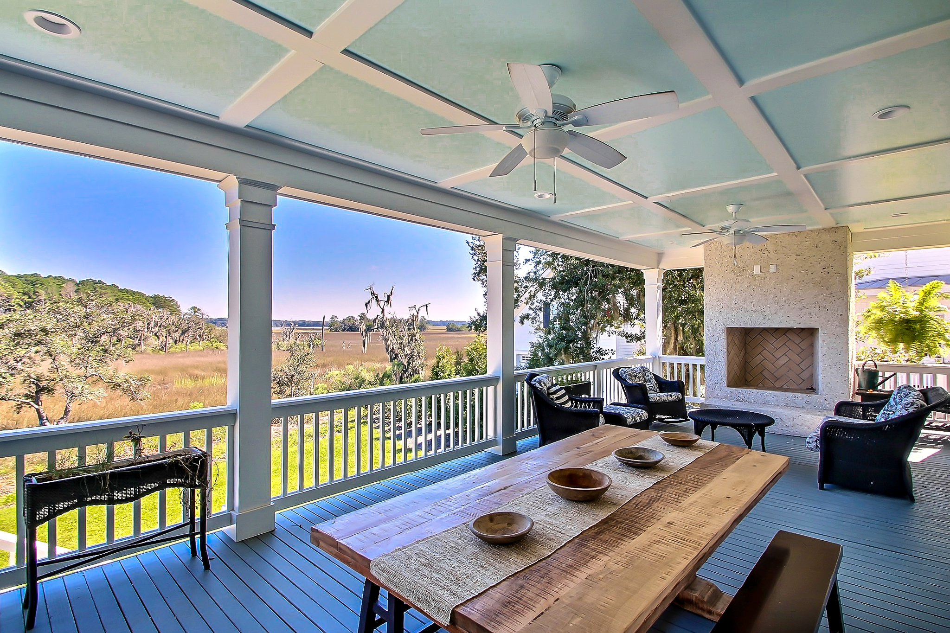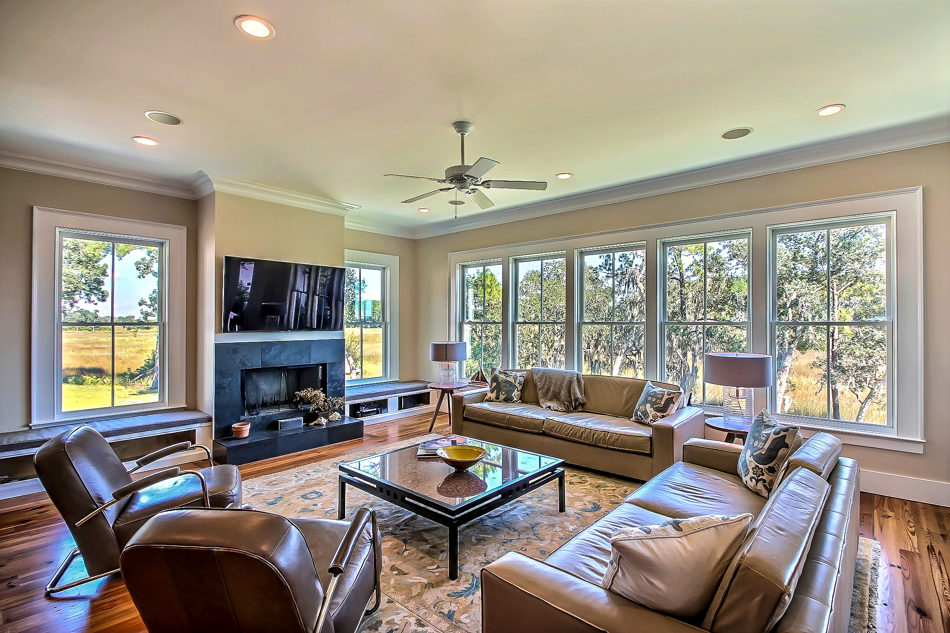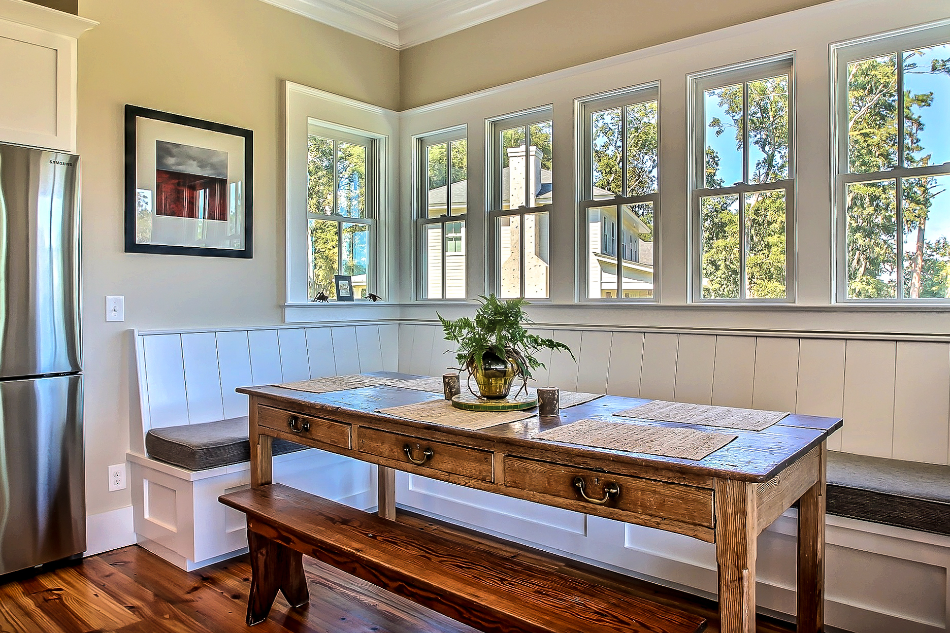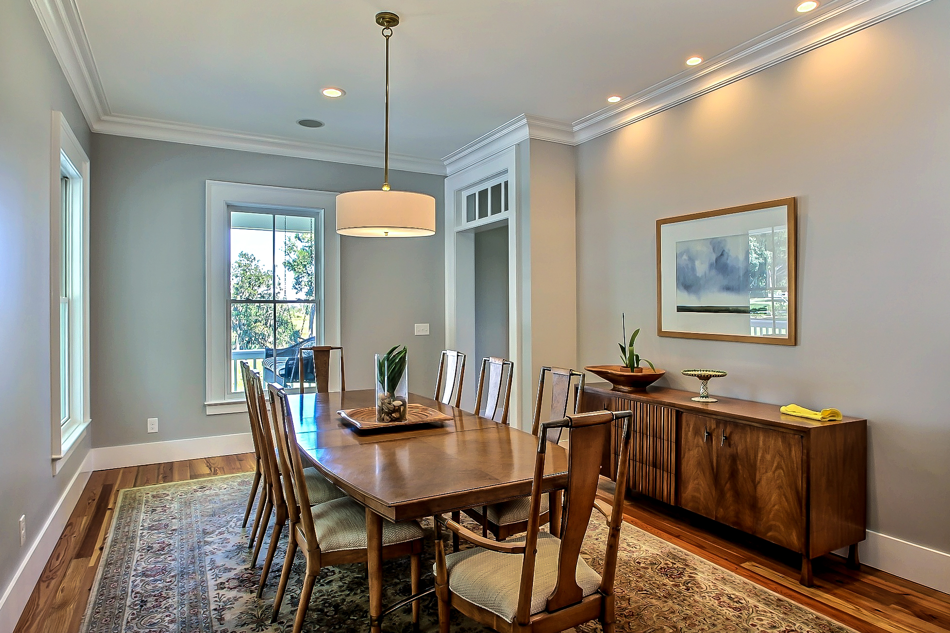Lowcountry Custom Home
This Lowcountry custom home was built with an open floor plan, porches to take advantage of the marsh views, and large windows to allow for lots of natural light. The home has a double island in the kitchen, outdoor tabby fireplace, and transom windows.
Schedule A Project Consultation For Your Home
Click the button below to tell us more about your custom home building project and then a member of our team will follow up to set up a Project Consultation meeting.
