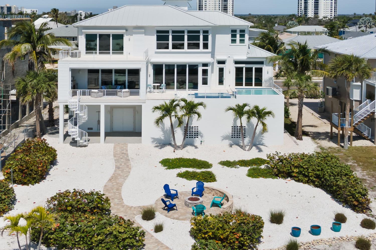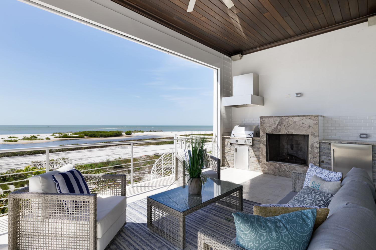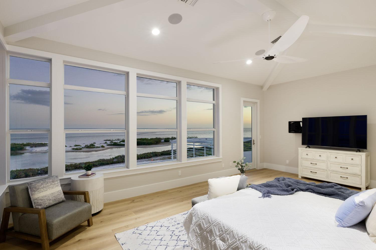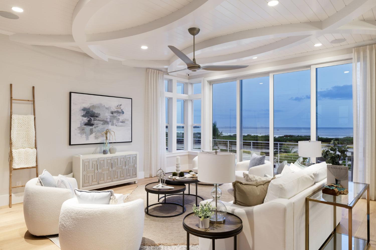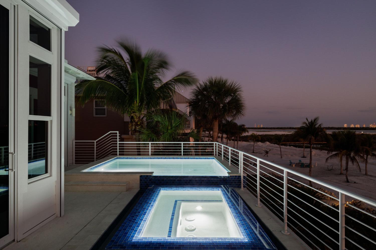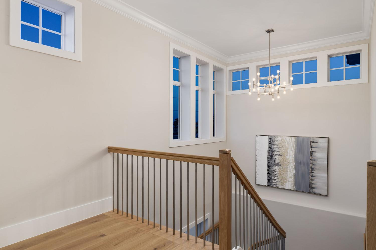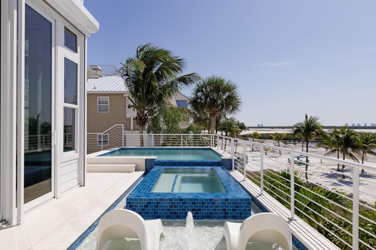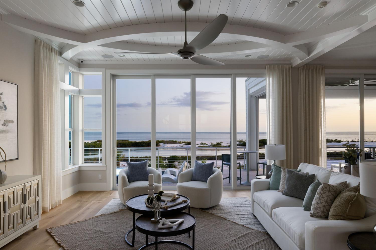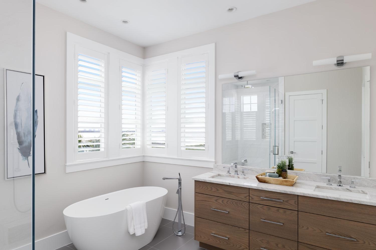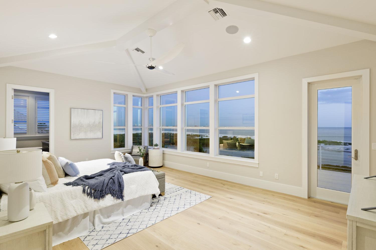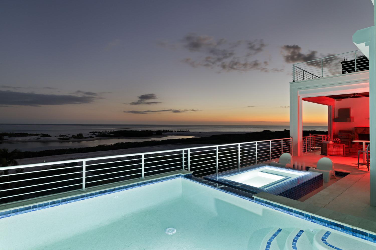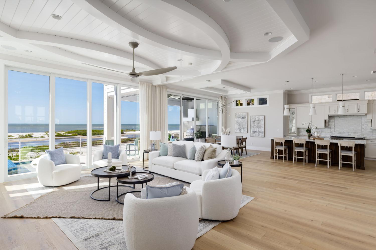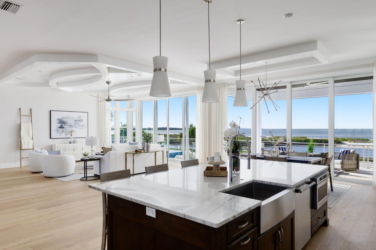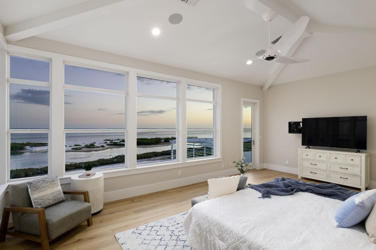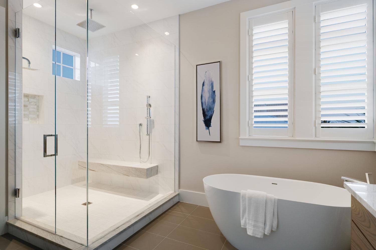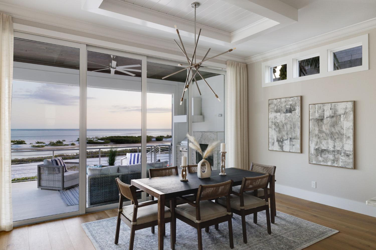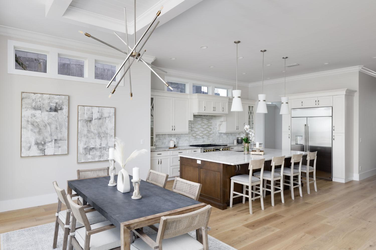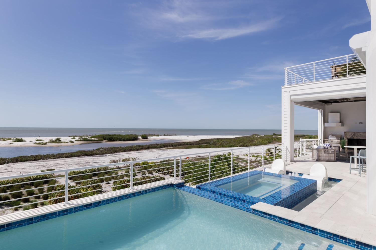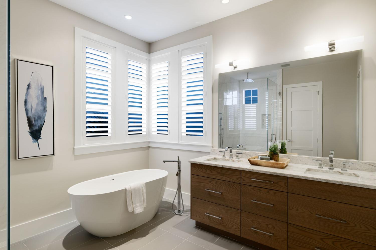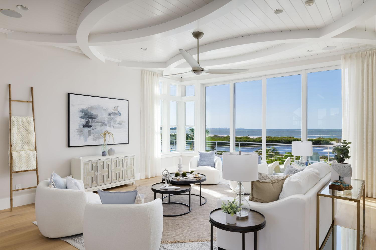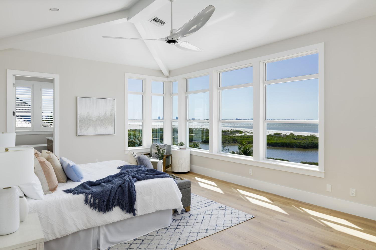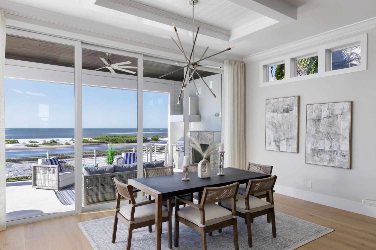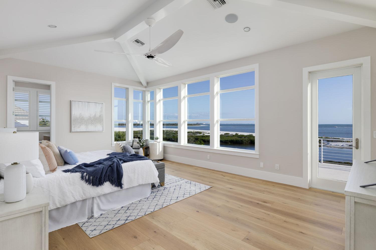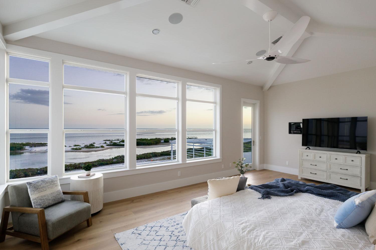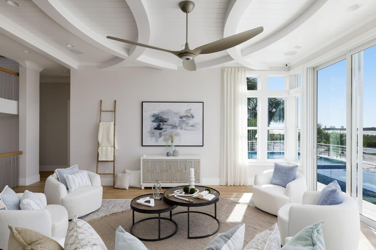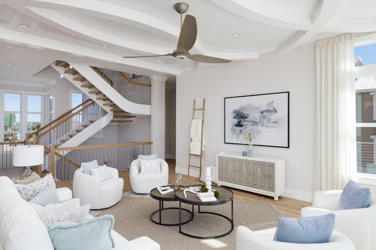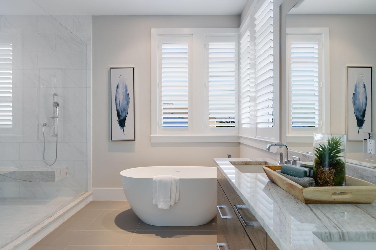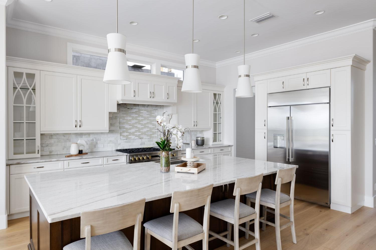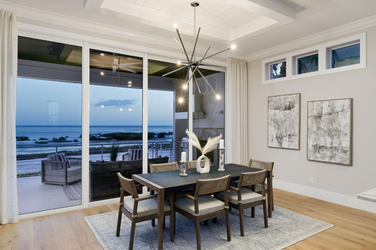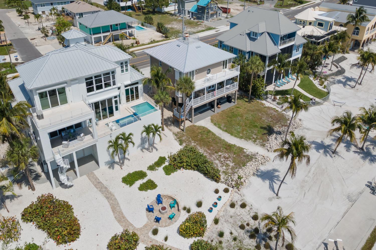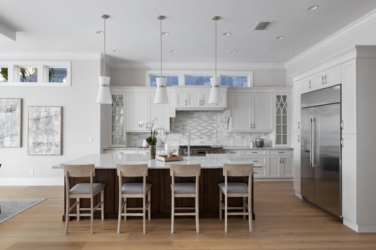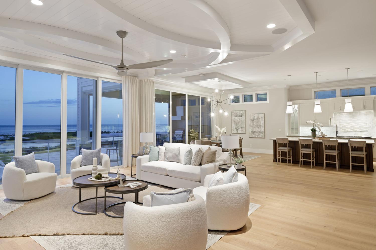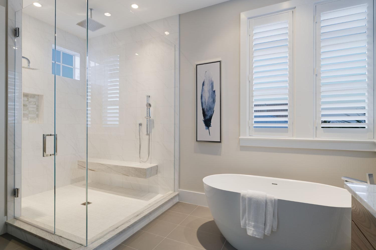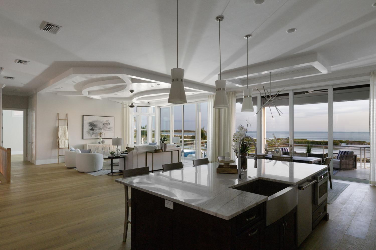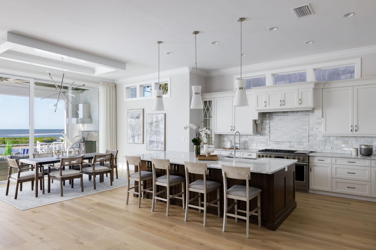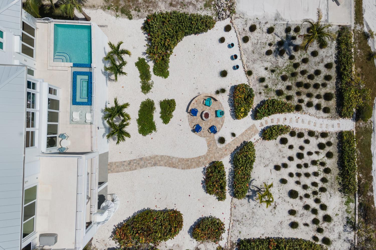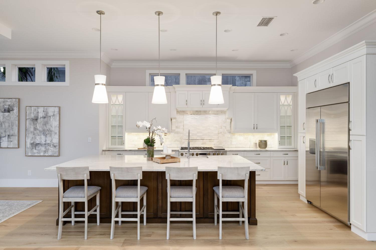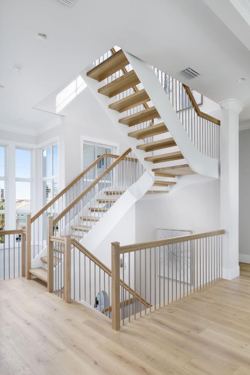Crafted for Coastal Escape
Crafted for Coastal Escape
Welcome to a coastal retreat where the beauty of Fort Myers Beach merges with the tranquility of Sanibel Island. Our client entrusted us with redesigning a coastal chic, contemporary beachfront custom home, elevating the Gulf living experience.
Step into luxury as you enter the grand foyer, greeted by a custom-built staircase and a private elevator, setting the stage for the elegance that awaits within. The open floor plan invites gatherings and entertainment, while the property’s extension to the high-water mark ensures utmost privacy and exclusivity.
Every detail of this coastal escape speaks of comfort and sophistication. The spacious living room, boasting coastal-inspired décor and custom architectural ceilings, seamlessly connects to the well-appointed kitchen featuring new stainless steel appliances and quartzite countertops. Alongside, the primary bedroom and one additional bedroom offer a walkout to the elevated pool and spa, creating a refreshing retreat complemented by seamless indoor-outdoor living. On the third living level, two additional ensuite bedrooms provide convenience and luxury, while a separate powder room serves guests. A western-facing third-floor balcony promises breathtaking sunset views.
Square Feet: 3,921 S/F (total structured area)
Time to complete: 12 Months
Market Partners:
Interior Designer: Design & Company
Cabinets: Distinctive Kitchen Studio
Specialty Appliances: Fuse Specialty Appliance
Pool: Robalo Pool and Services LLC
Landscaping: Signature Landscaping and Design Inc.
Photographer: Bald Man Media
Step into luxury as you enter the grand foyer, greeted by a custom-built staircase and a private elevator, setting the stage for the elegance that awaits within. The open floor plan invites gatherings and entertainment, while the property’s extension to the high-water mark ensures utmost privacy and exclusivity.
Every detail of this coastal escape speaks of comfort and sophistication. The spacious living room, boasting coastal-inspired décor and custom architectural ceilings, seamlessly connects to the well-appointed kitchen featuring new stainless steel appliances and quartzite countertops. Alongside, the primary bedroom and one additional bedroom offer a walkout to the elevated pool and spa, creating a refreshing retreat complemented by seamless indoor-outdoor living. On the third living level, two additional ensuite bedrooms provide convenience and luxury, while a separate powder room serves guests. A western-facing third-floor balcony promises breathtaking sunset views.
Square Feet: 3,921 S/F (total structured area)
Time to complete: 12 Months
Market Partners:
Interior Designer: Design & Company
Cabinets: Distinctive Kitchen Studio
Specialty Appliances: Fuse Specialty Appliance
Pool: Robalo Pool and Services LLC
Landscaping: Signature Landscaping and Design Inc.
Photographer: Bald Man Media
Schedule A Project Consultation For Your Home
Click the button below to tell us more about your custom home building project and then a member of our team will follow up to set up a Project Consultation meeting.
