Alair Homes New Braunfels Virtual Tours
Click on any of the images below to take a virtual tour through the home, including 360 degree views of each room.
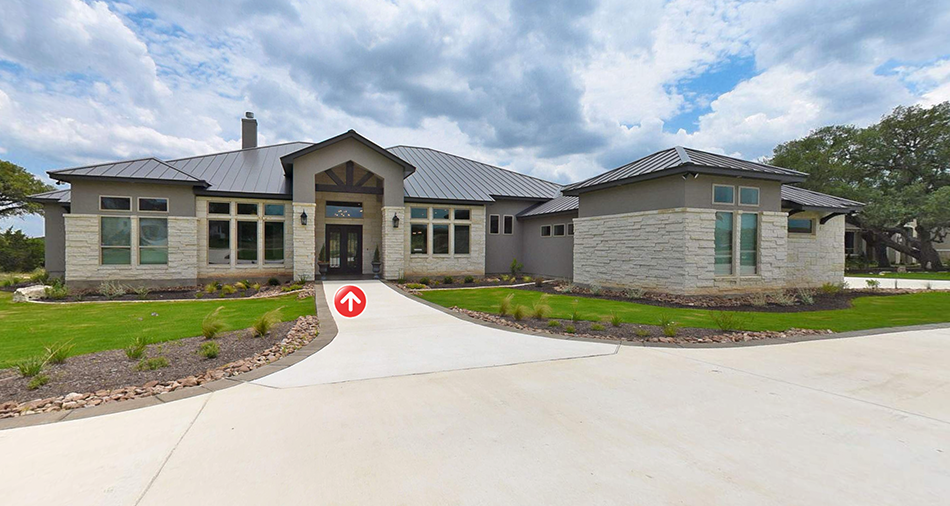
VINTAGE OAKS RESERVE MODEL
This traditional and modern custom home features an open concept layout, exposed wood beams, brick accents, hardwood floors, and high-end finishes throughout. The modern aesthetic combined with rustic elements creates an elegant and comfortable living space.
Take a Virtual Tour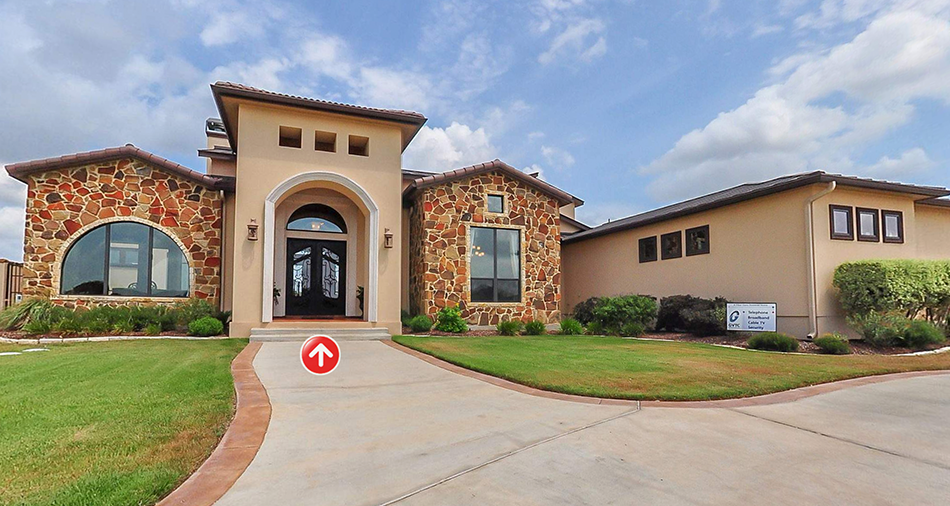
VINTAGE OAKS MODEL
Spacious 2-storey home with main floor master suite, a grand great room, separate dining room, bar and media room, and a completely unique wine room. Additional bedrooms make up the second floor, and the home is finished with a large covered patio and 3 car garage.
Take a Virtual Tour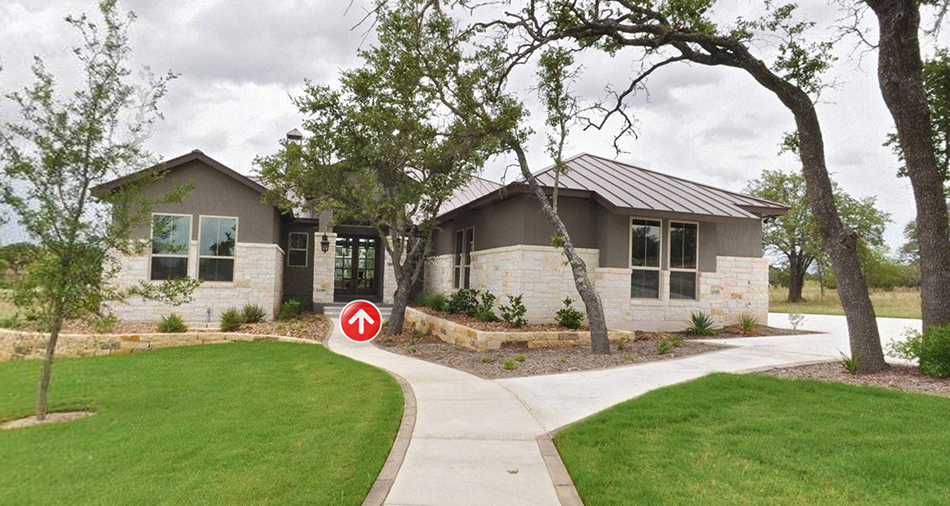
COMANCHE TRACE MODEL
A modern and traditional custom home featuring an open concept layout, custom cabinetry, stone accents, and a spa-like master bathroom.
Take a Virtual Tour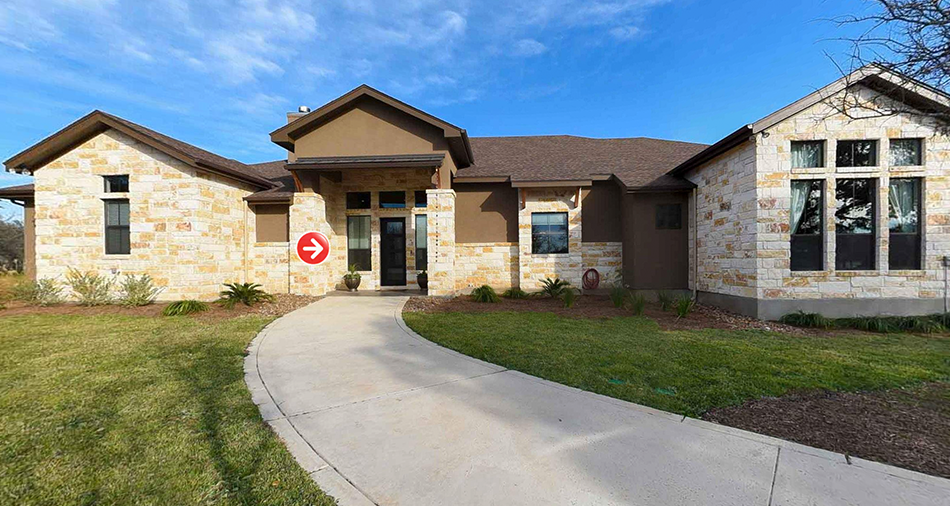
HAVENWOOD 3233 PLAN
Contemporary traditional custom home featuring an open concept layout, stone accents, and high-end finishes, creating a trendy and elegant home.
Take a Virtual Tour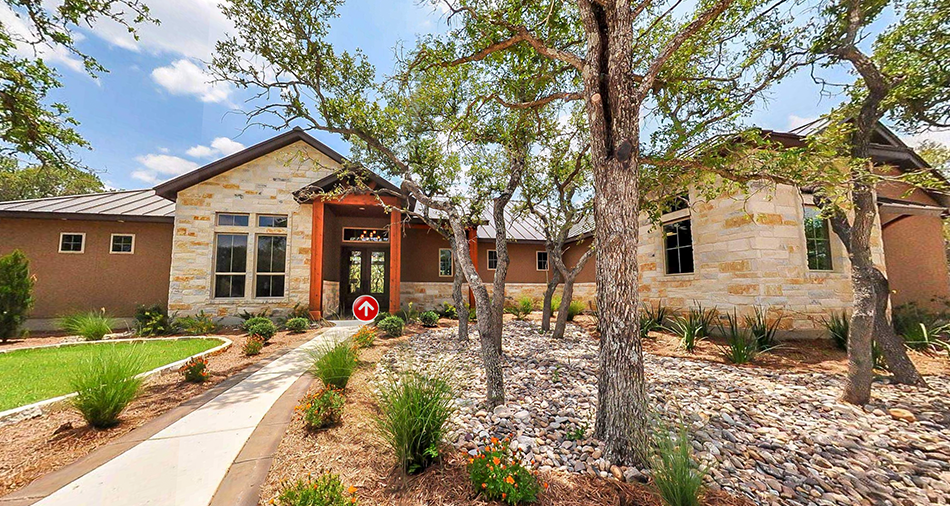
FAIR OAKS ENCLAVE MODEL
A traditional-styled custom home featuring arched doorways, recessed ceilings, and an open concept layout. The kitchen features custom cabinetry and stainless steel appliances.
Take a Virtual Tour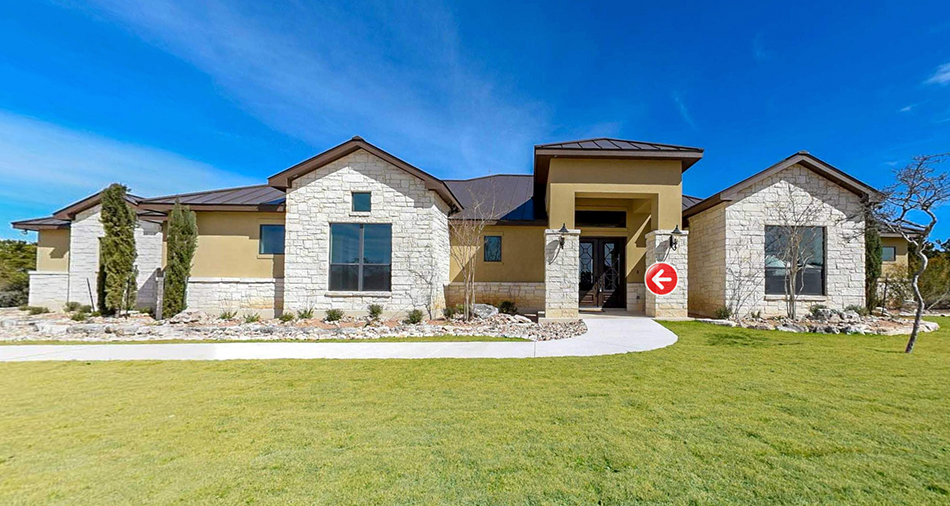
HEIGHTS
A traditional contemporary custom home featuring an open concept living space, tile floors, arched doorways, and custom cabinetry. The patio features a stone fireplace and a great view.
Take a Virtual Tour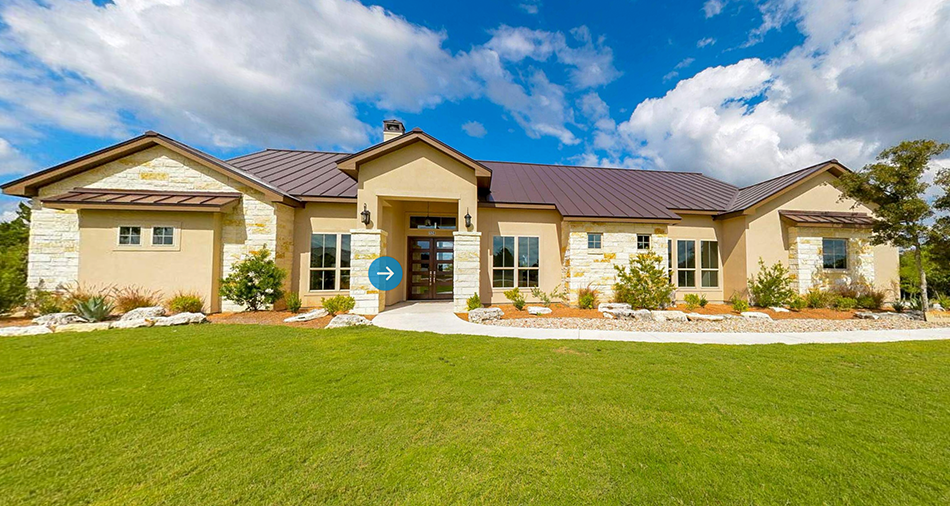
HEIGHTS MODEL
A traditional custom home build featuring an open concept great room, a spacious master bathroom, and tile and hardwood floors. The kitchen features custom wood cabinetry, stainless steel appliances, and modern finishes.
Take a Virtual Tour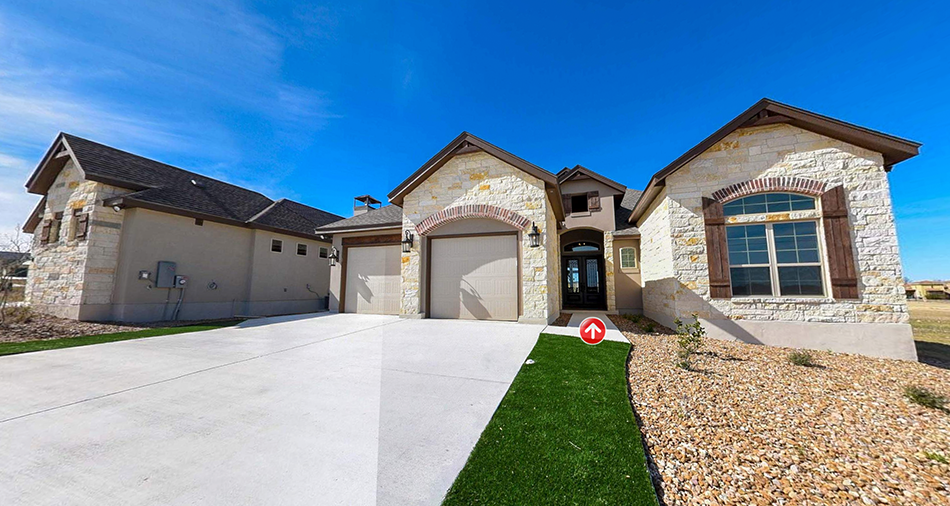
PINNACLE LE CHATEAU PLAN
This 3 bedroom, 3 bathroom home is nicely laid out on one floor, with the master suite on one side of the house and additional bedrooms on the other. Between is a large great room and open kitchen, which looks out on the large covered patio with outdoor fireplace.
Take a Virtual TourSchedule A Project Consultation For Your Home
Click the button below to tell us more about your custom home building project and then a member of our team will follow up to set up a Project Consultation meeting.