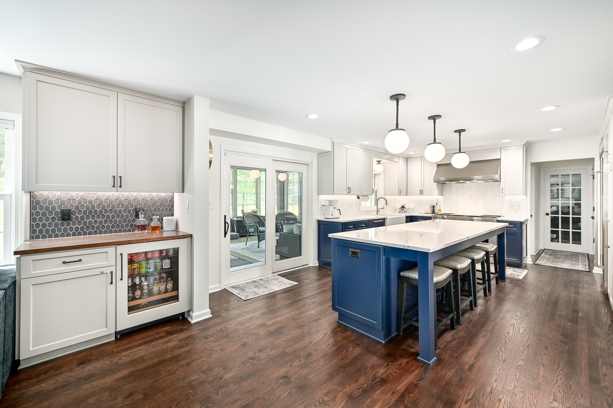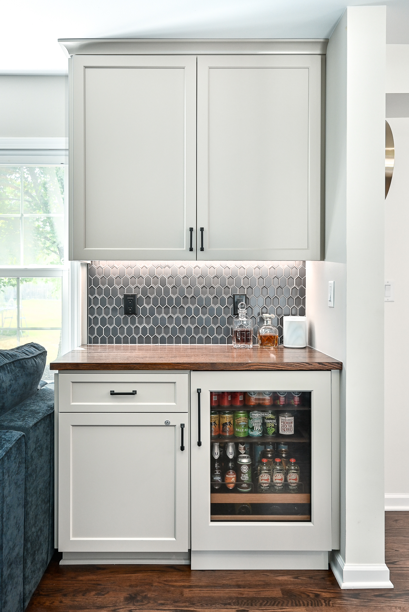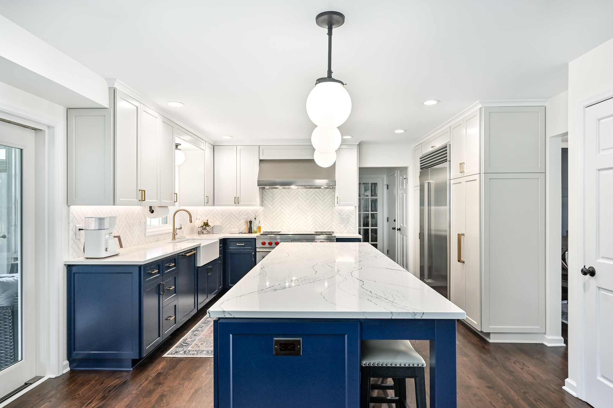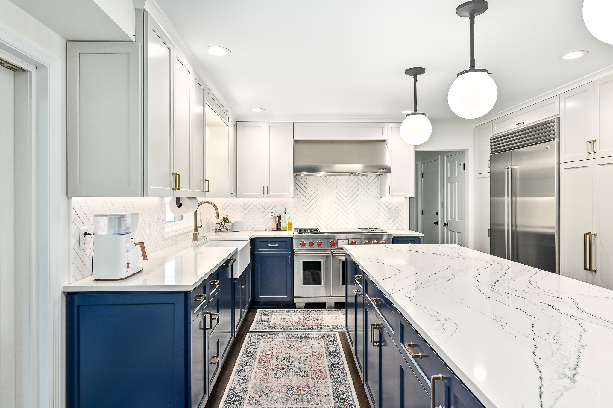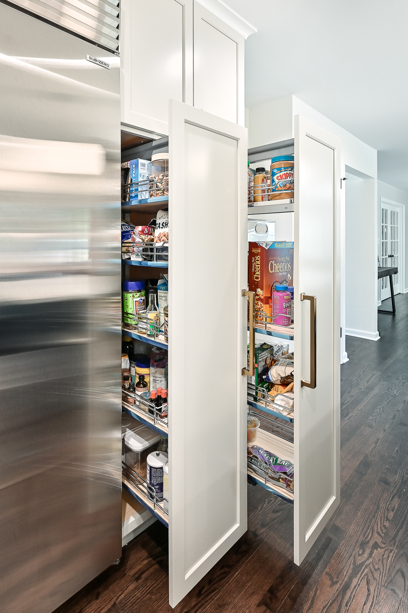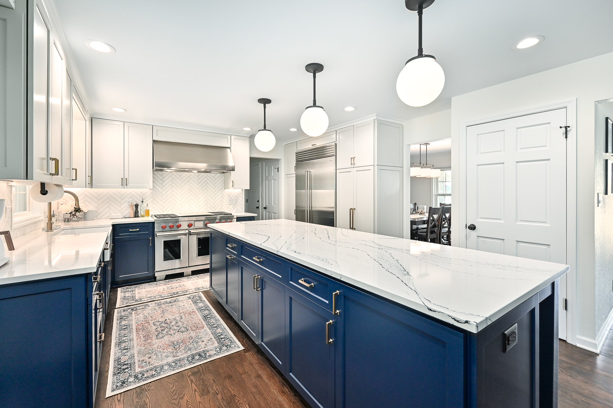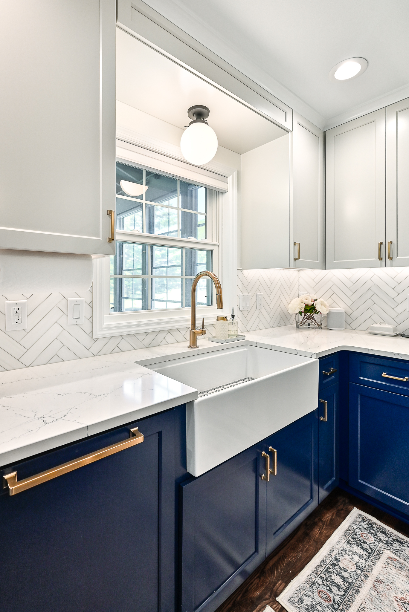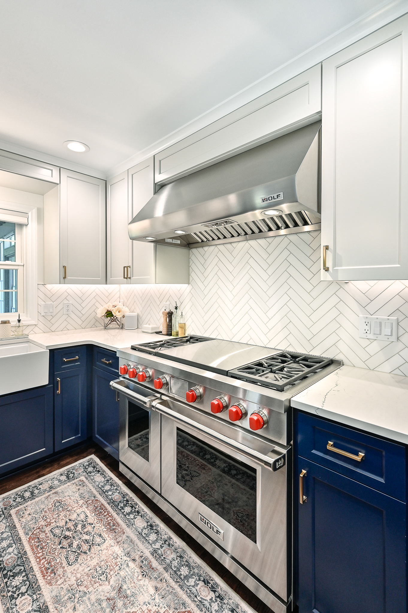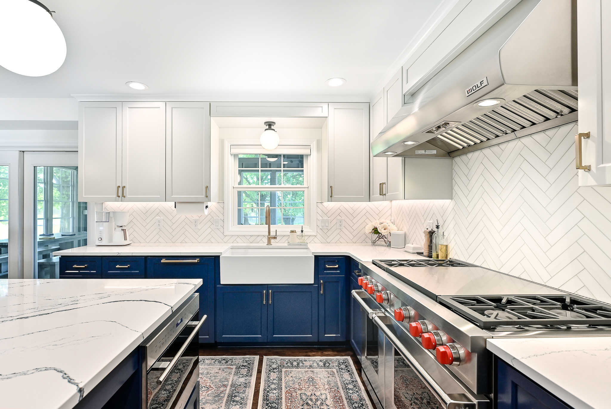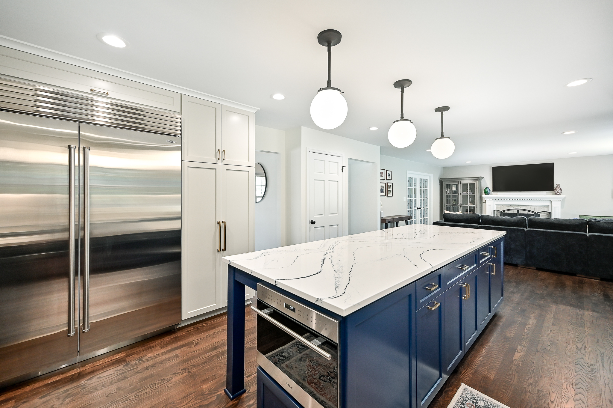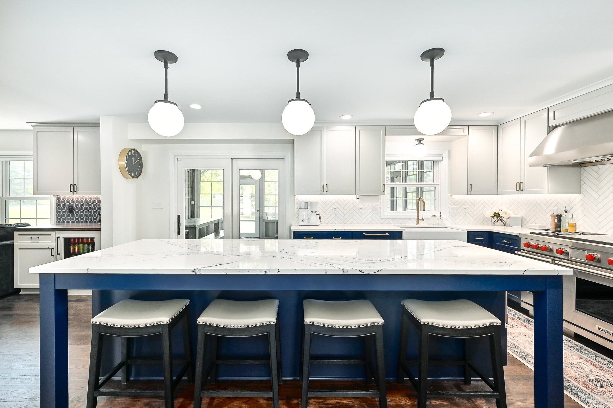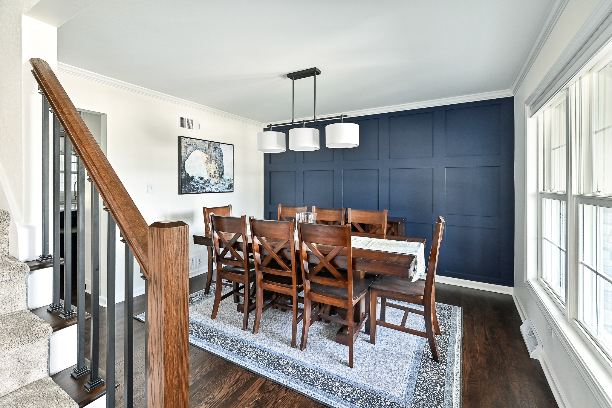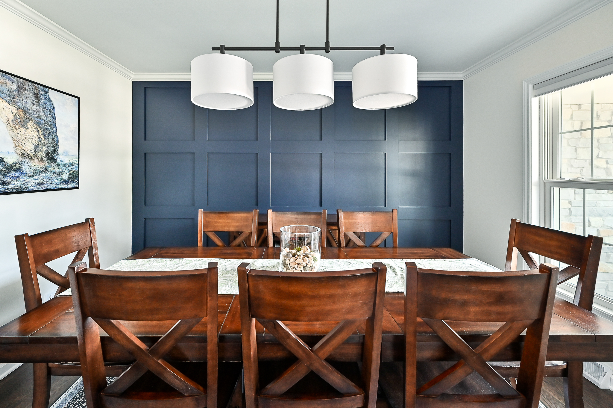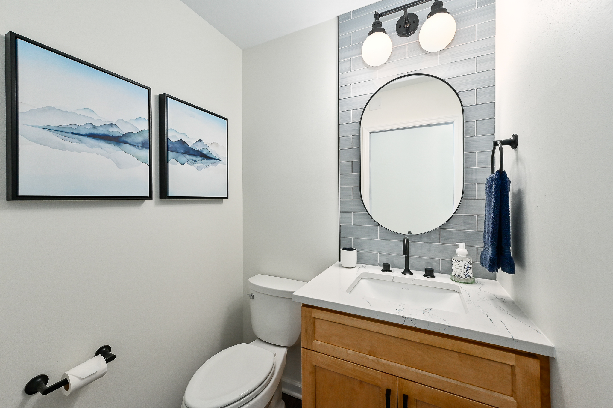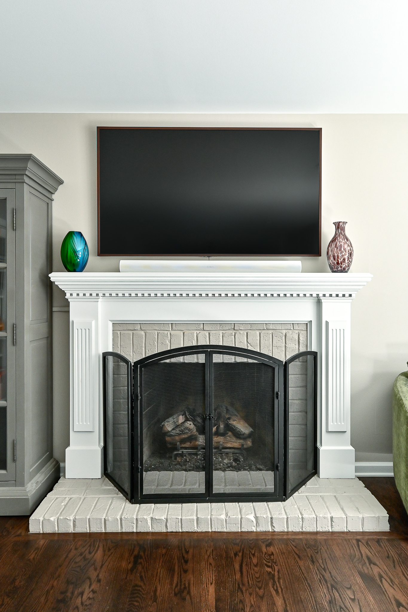Menomonee Falls First Floor Remodel
This family of 5 had a kitchen that would not work well with two cooks. With a peninsula creating separation, it was hard for this couple to find ways to have their children involved to make meals as a family. Open concept and cohesiveness were a top priority. We removed the peninsula, immediately creating an open concept into the living room. Balusters were removed in-between these rooms and a dry bar was added. A paneled wall was created in the dining room that had the same paint color as the lower cabinets in the kitchen. Lastly, elements of blue were incorporated into the powder room tile. Now, this family has a kitchen where memories are made, and everyone can be involved and have their own space during dinner time.
DETAILS
Type of Home: Prairie Craftsman
Areas Remodeled: First Floor
Year Completed: 2023
Project Size: Approximately 740 sq. ft.
FEATURES
Pull-Out Pantry Accessory in Custom Cabinetry
Reclaimed and Refinished Dry Bar Top
Paneled Wall in Dining Room
Modernized Balusters on Stairs
Microwave in Island
Photo Credit: Kyleen DzPloch Photography
Schedule A Project Consultation For Your Home
Click the button below to tell us more about your custom home building project and then a member of our team will follow up to set up a Project Consultation meeting.
