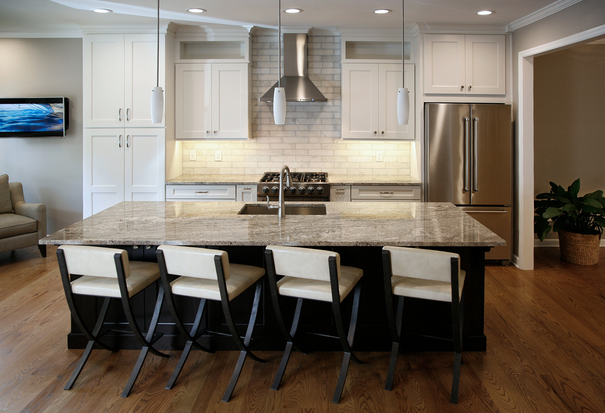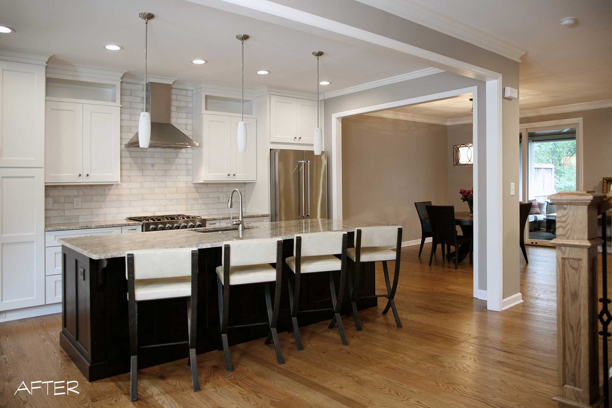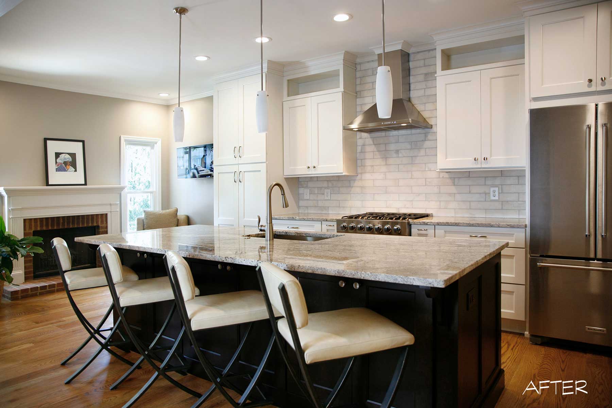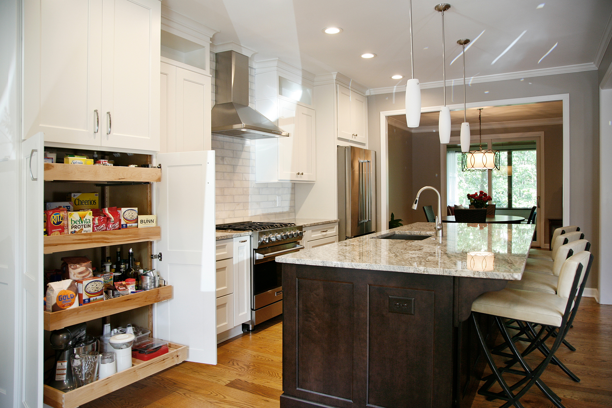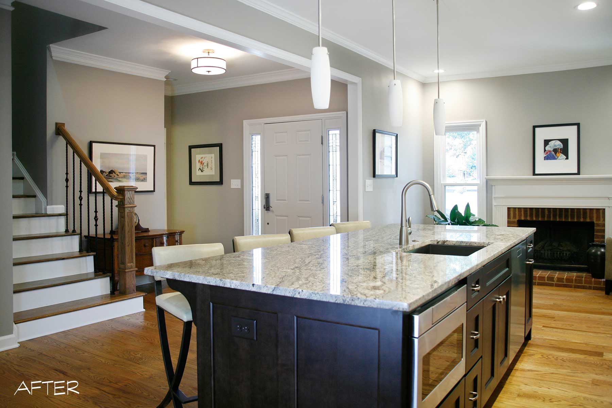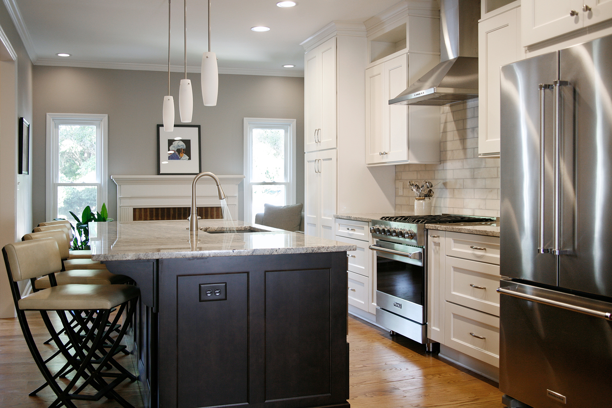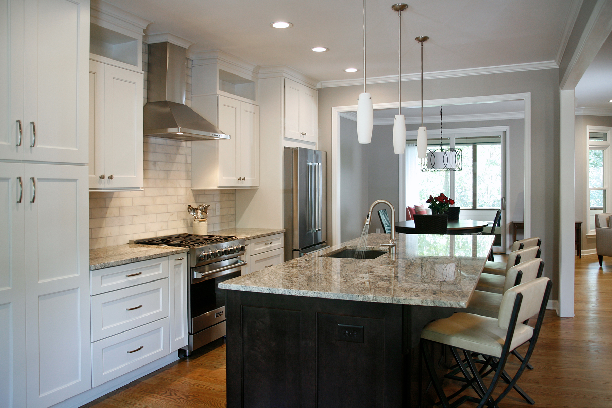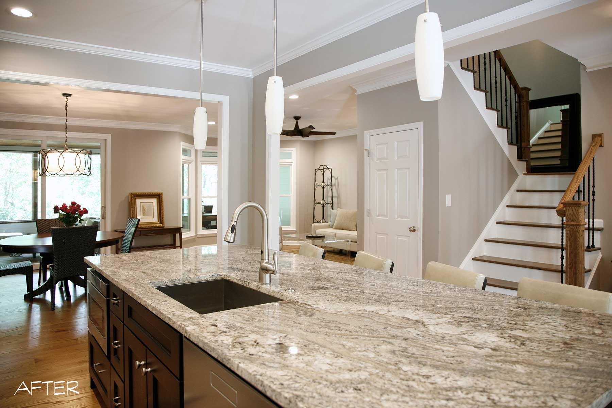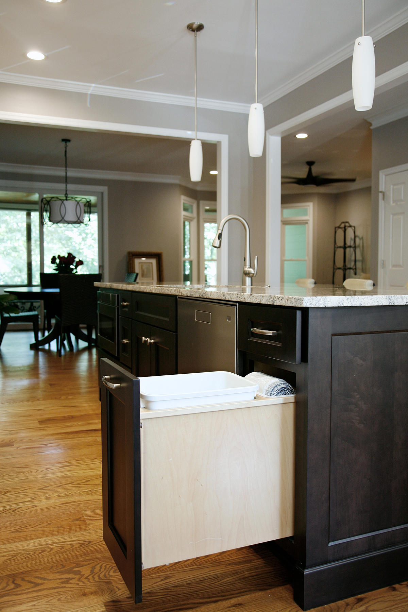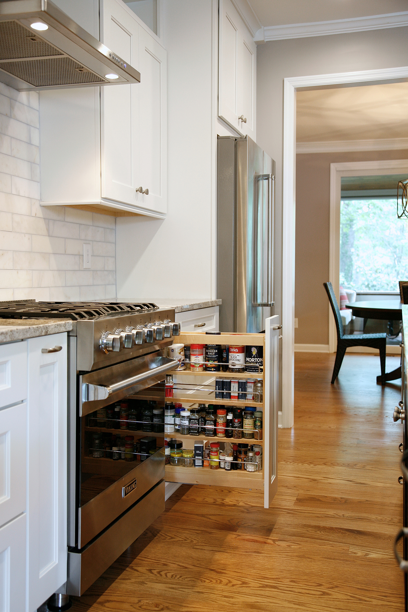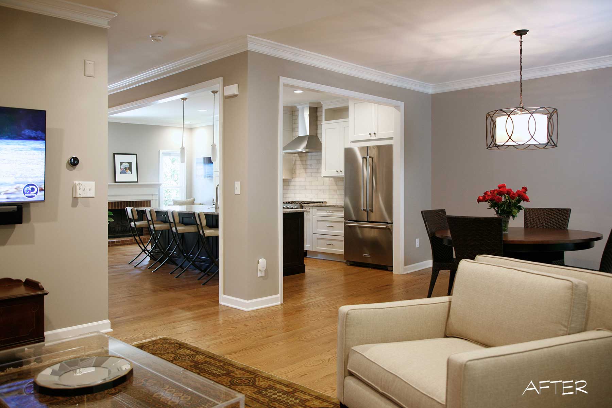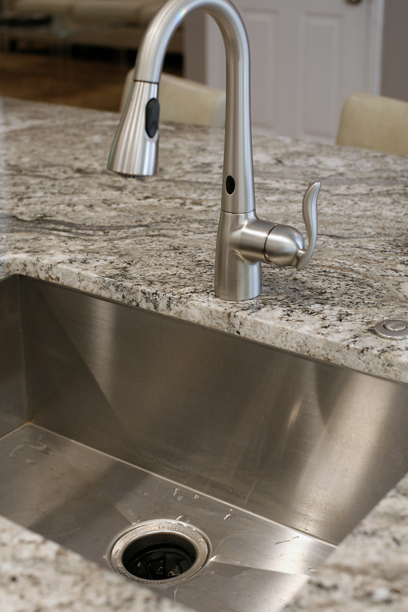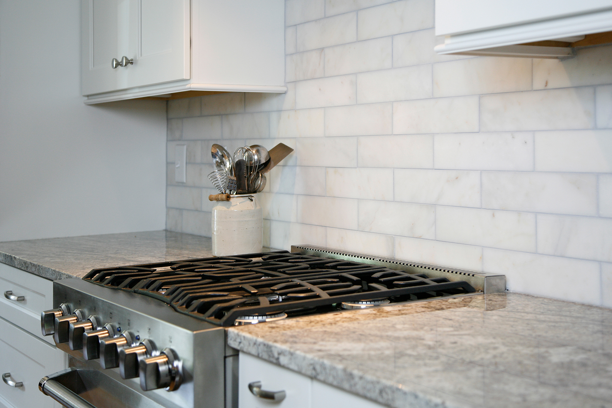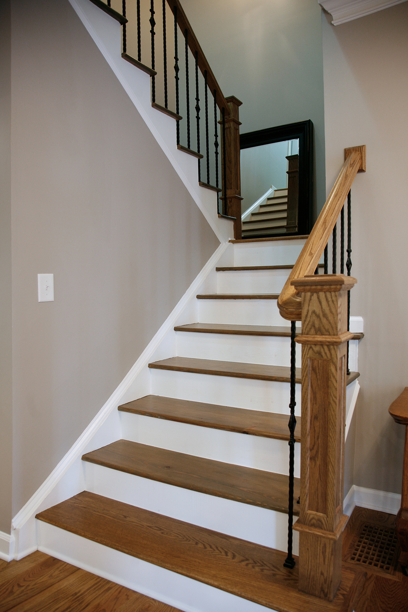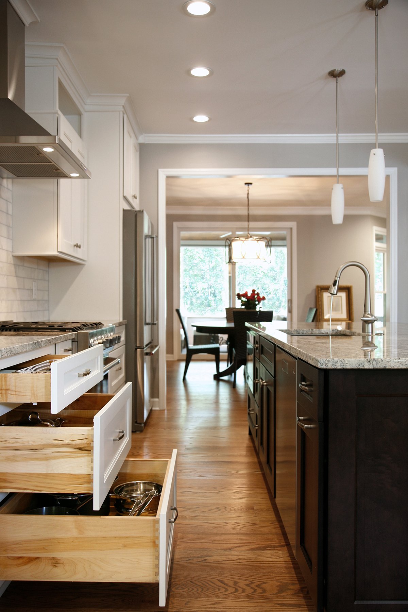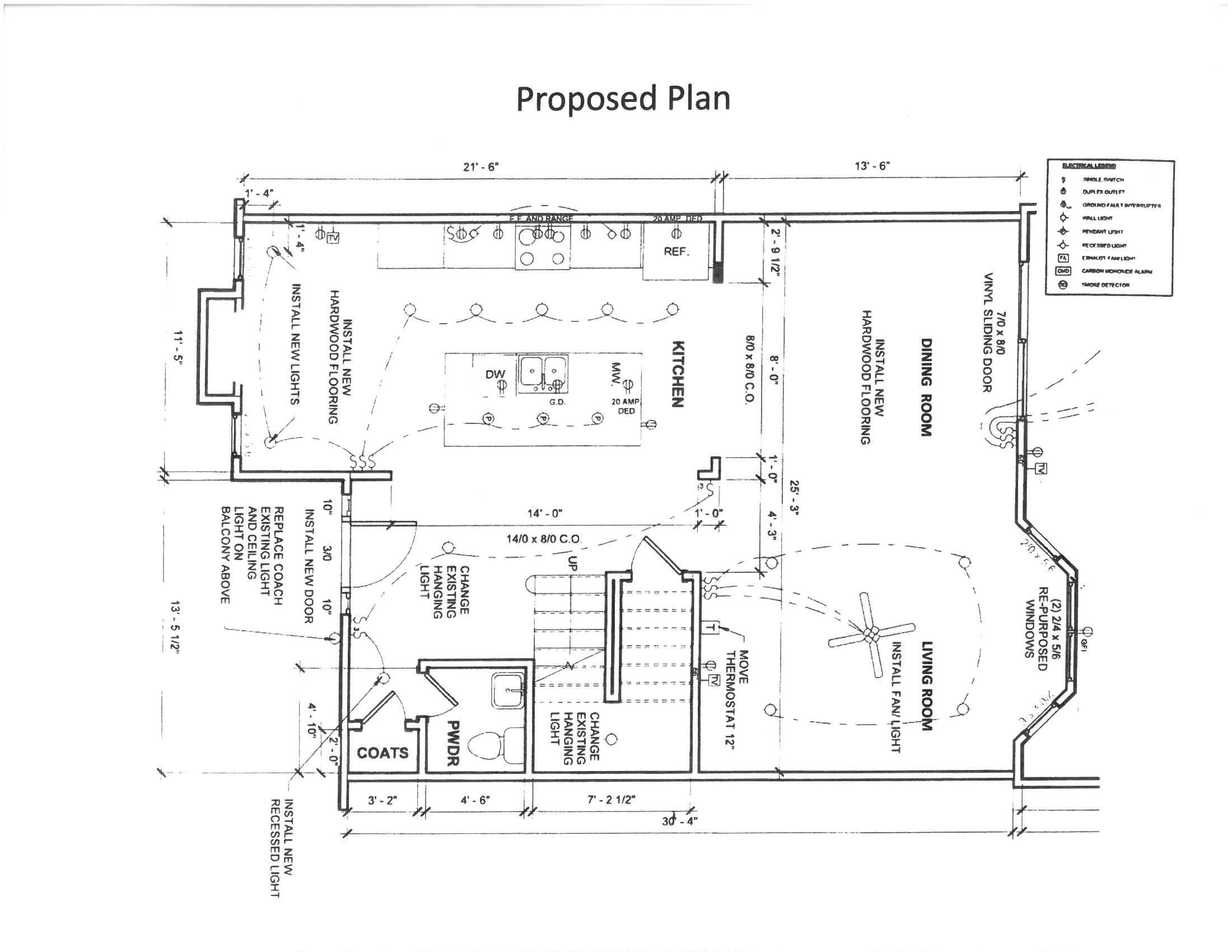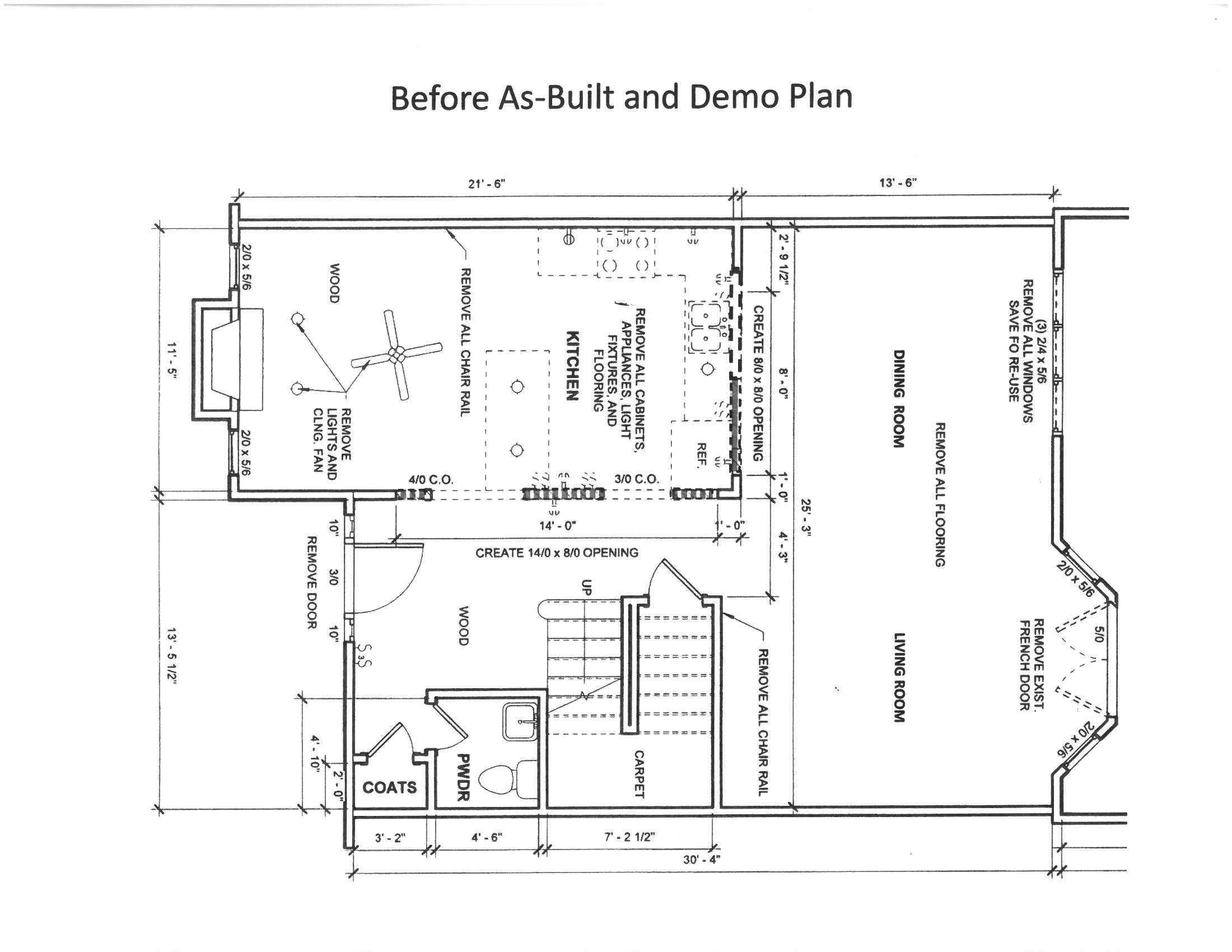Bridle Path, Marietta Kitchen Remodel
The main floor of this 1980’s townhouse had only minimal updating since it was built. Small rooms in an already small space with limited storage and work area in the kitchen, and old dark cabinets. Our client knew she wanted to remove the walls to create an open floorplan. Now, the same size space appears spacious, and expansive. The kitchen’s new cabinets offer maximum storage solutions and the large functional exotic stone island adjacent to the dining room / family room completes the beautiful and spacious design. This tiny home transformed to a beautiful, modern and inviting space perfect for entertaining.
Schedule A Project Consultation For Your Home
Click the button below to tell us more about your custom home building project and then a member of our team will follow up to set up a Project Consultation meeting.
