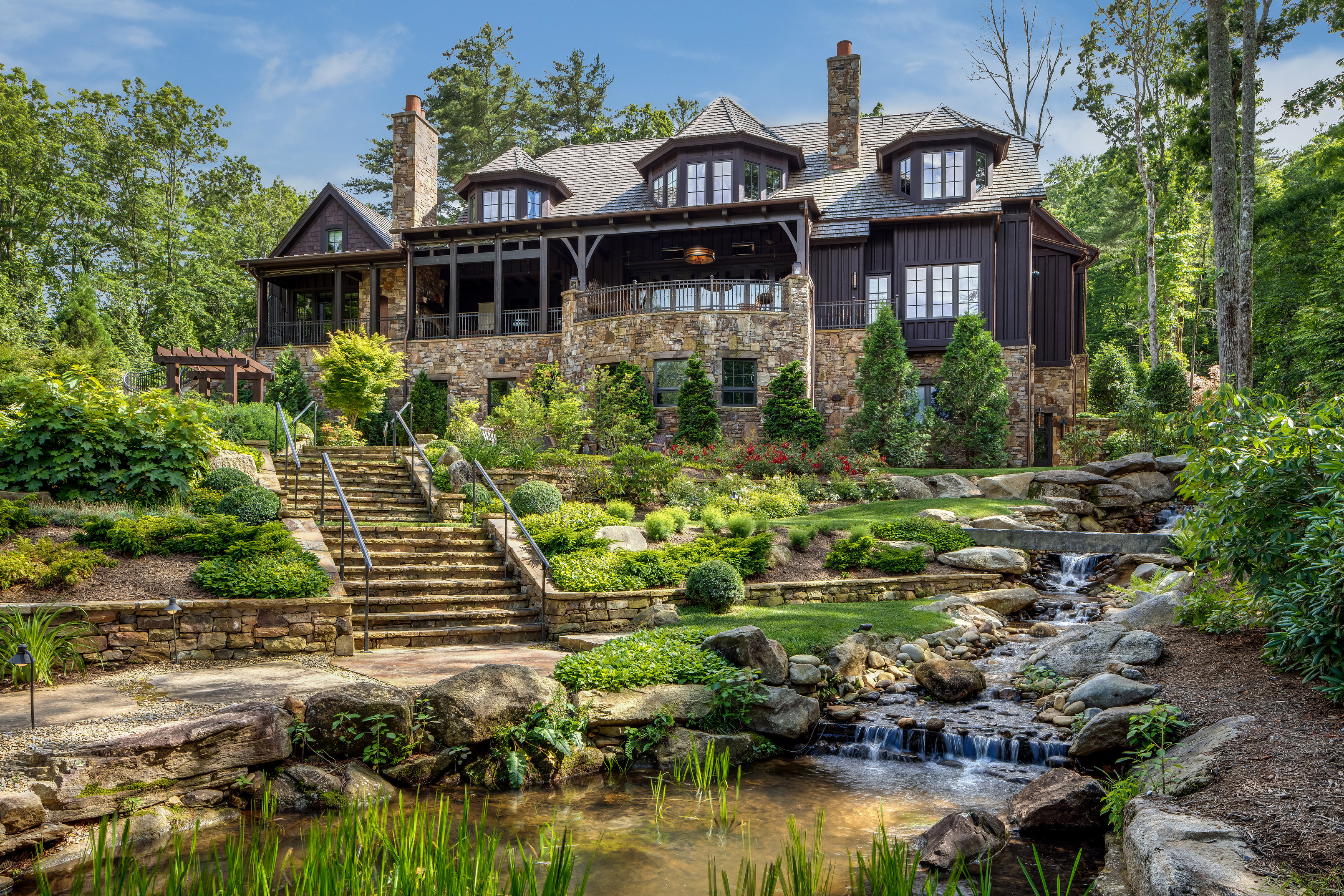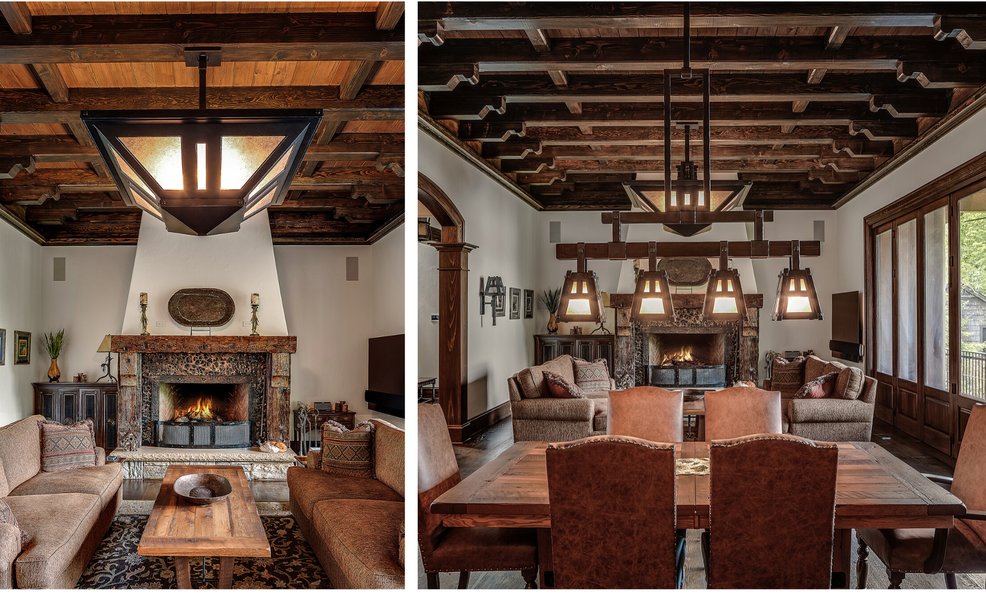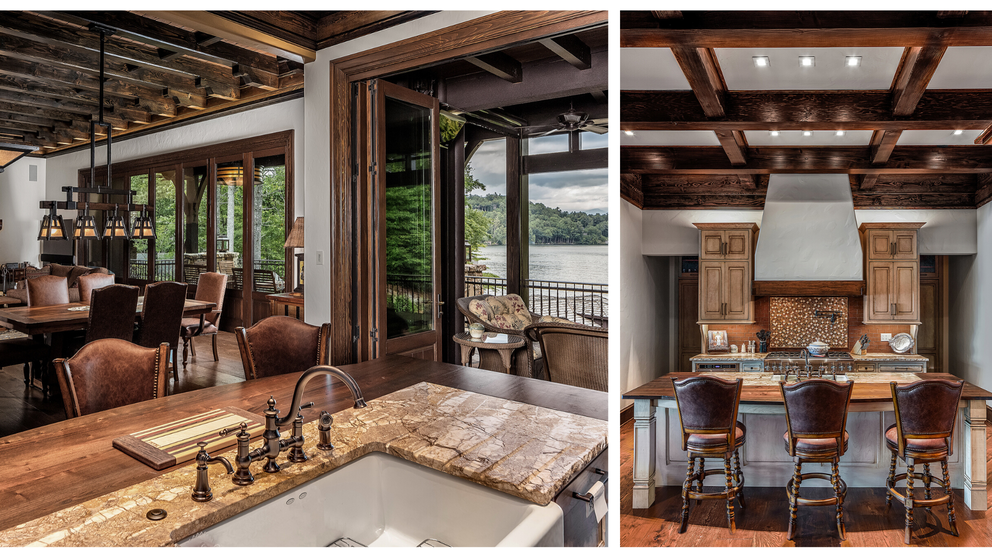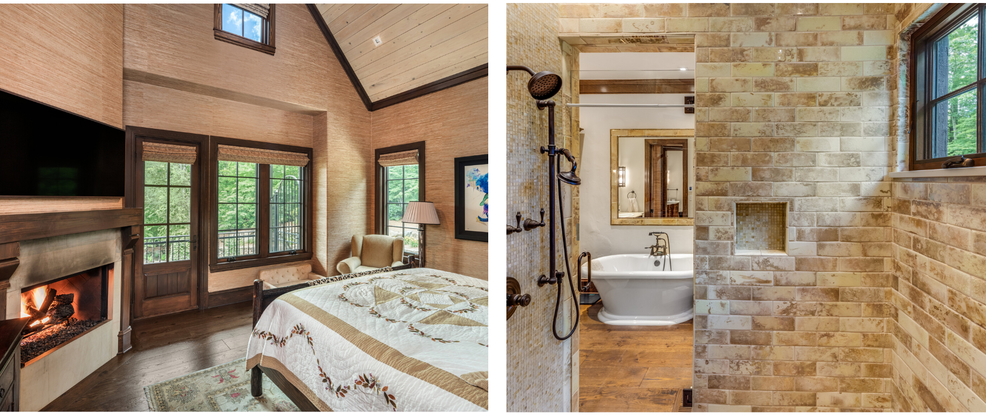The Alair Blue Ridge Team in collaboration with Allen Brown Architecture and Ross Landscape Architecture designed and built this beautiful mountain home. Rooted deep in the Blue Ridge Mountains, this elegant 9,760 square foot home encompasses an exterior wilderness landscape, stonework chimneys, and an earthy color palette.
Exterior

Once inside, master craftsmanship reveals exposed ceiling beams, natural textures, and finely crafted wooden cabinets made from carefully selected cherry, knotty alder, and maple wood.
The great room boasts custom light fixtures, a custom stone masonry fireplace and stunning exposed douglas fir wood beams that flow throughout the open layout leading you into the dining room.
Great Room and Dining Room

Expert craftsmanship and attention to detail continue as you enter the kitchen that has been thoughtfully planned out for entertaining, including a custom island, complete with a drainboard granite inlay.
Kitchen

Custom arched doorways lead you through the home into the master suite where serene mountain views and a custom stone masonry fireplace await you.
The hand tiled master bath showcases stone tile and a luxury soaking tub, making it fit for a long afternoon of relaxation.
Master Bedroom and Bathroom
