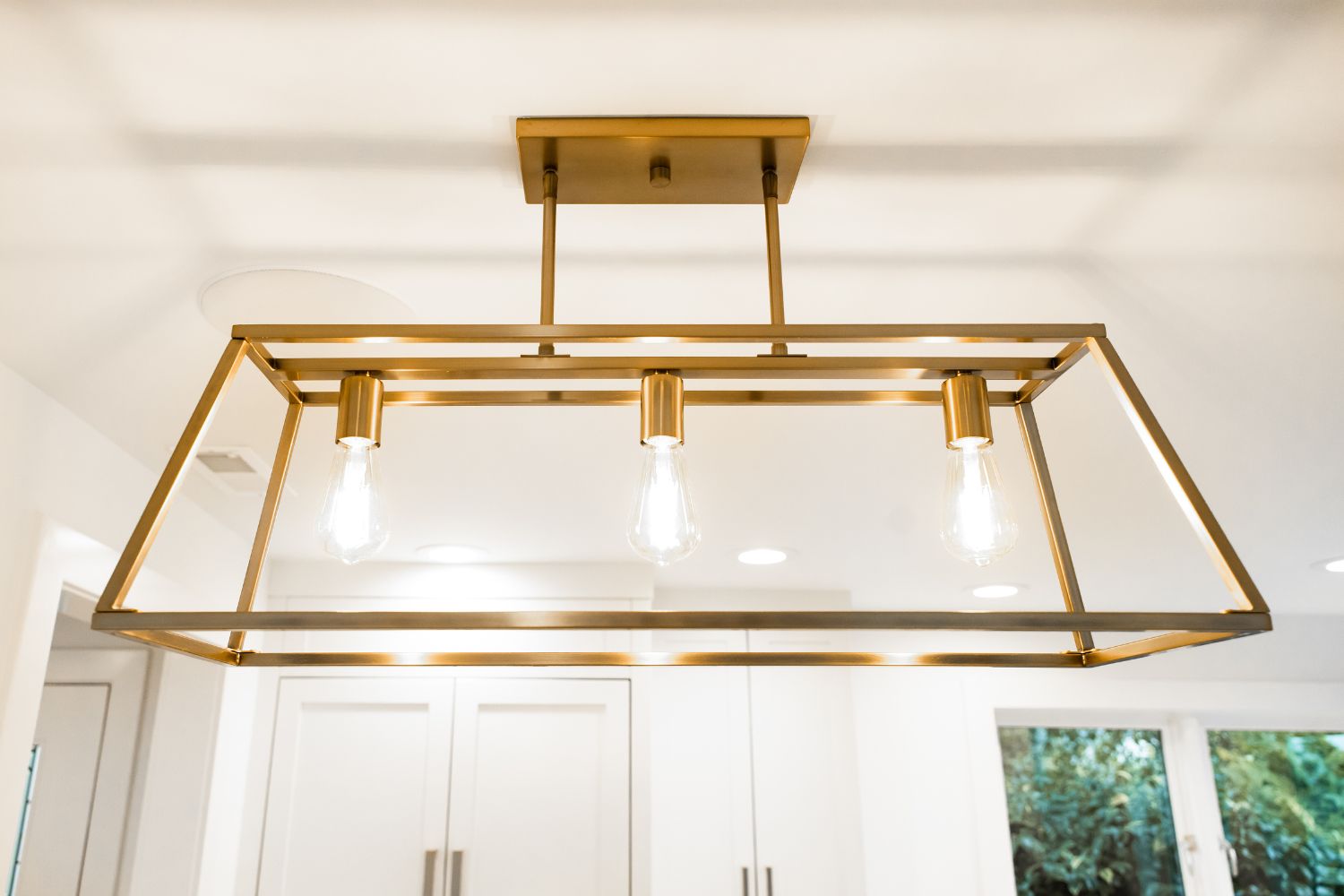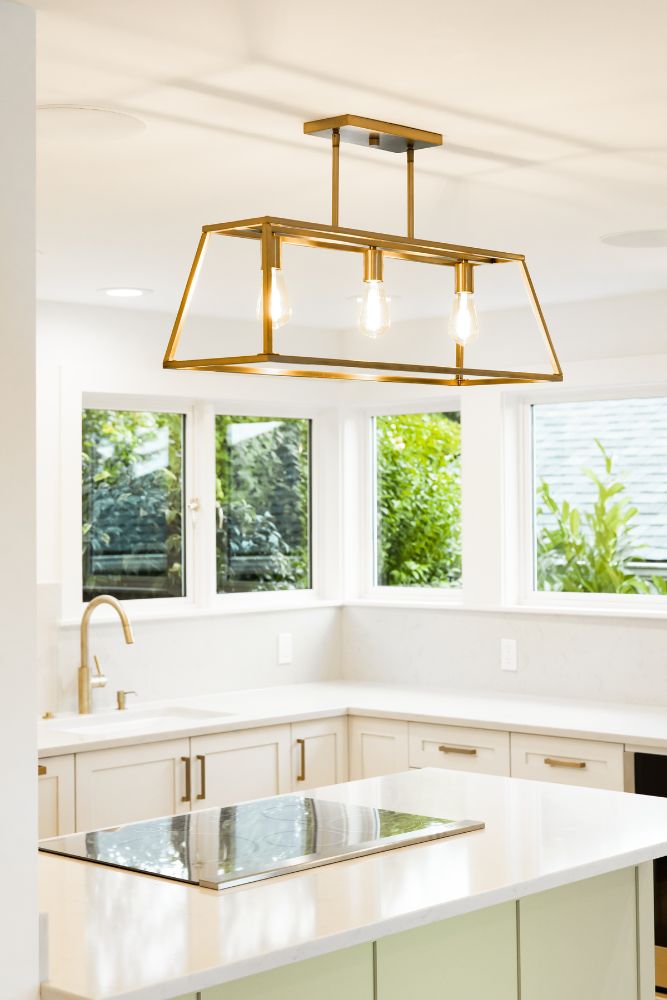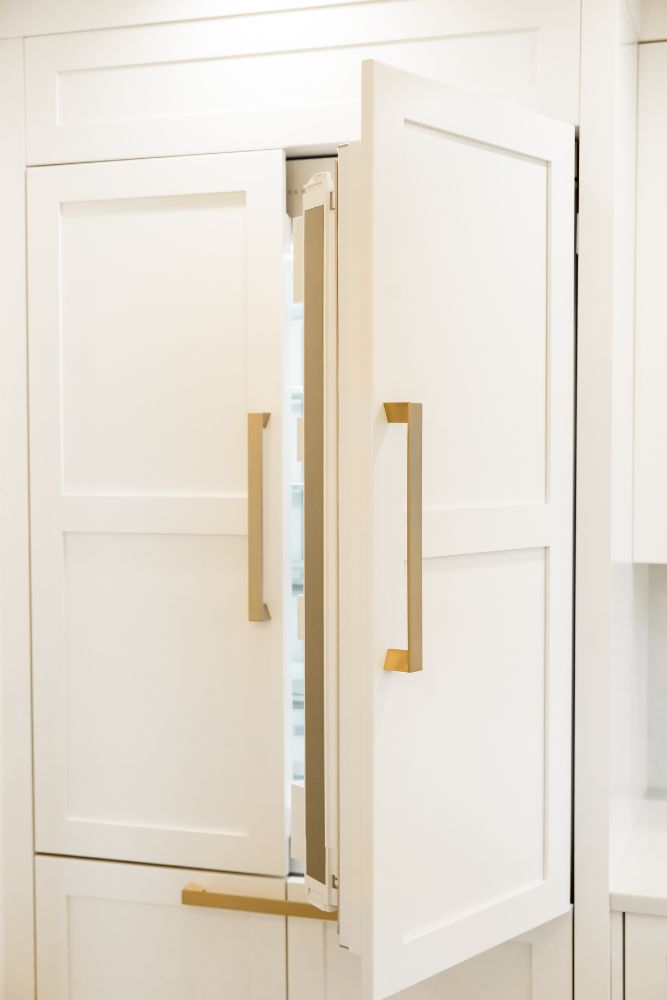Magnolia Uplift
Welcome to Magnolia Uplift, a project born amidst the unique challenges of the pandemic era, where resilience and creativity converged to create something truly special. Spanning from February 2020 to January 2021, this project represents a thoughtful 2,900 square feet of design and construction ingenuity. Collaborating with H2D Architecture + Design, we undertook this endeavor with a heartfelt mission – to provide a welcoming space for a cherished family member. The compassionate vision of our client shines through in this project, where the goal was to create a comfortable and functional living space for his mother. Through the lens of Life And Light, we captured the warmth and character of this endeavor. This project serves as a testament to the power of adaptation and the enduring spirit of family, even during challenging times.
Square Feet: 2,900 S/F
Architect: H2D Architecture + Design
Photographer: Life And Light
Start Date (Projected) End Date: February 2020, January 2021
Schedule A Project Consultation For Your Home
Click the button below to tell us more about your custom home building project and then a member of our team will follow up to set up a Project Consultation meeting.
































