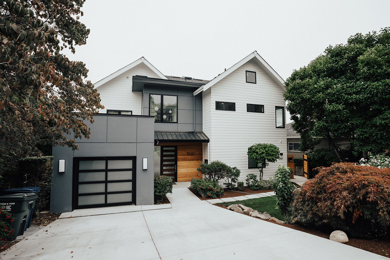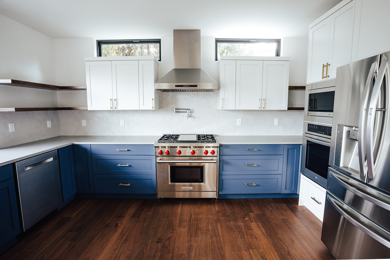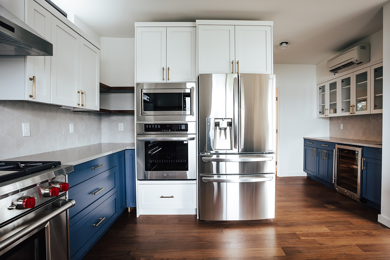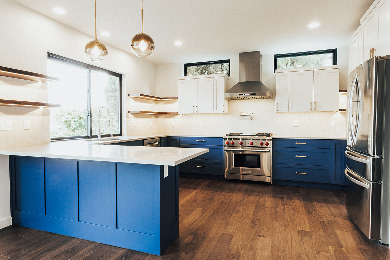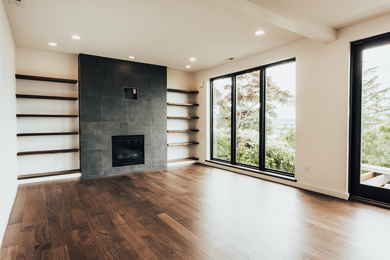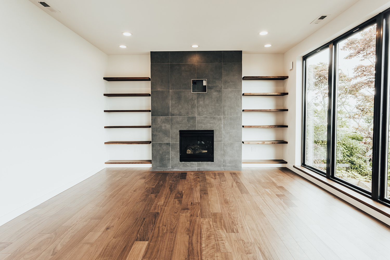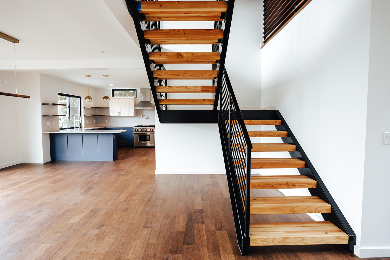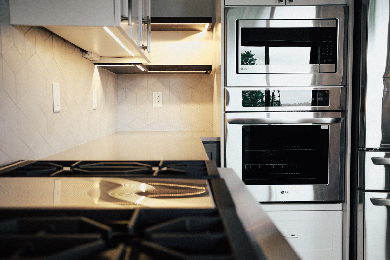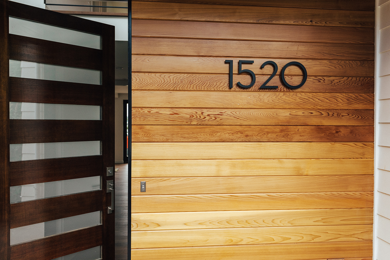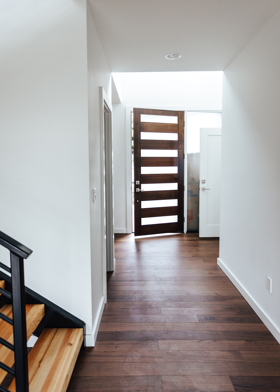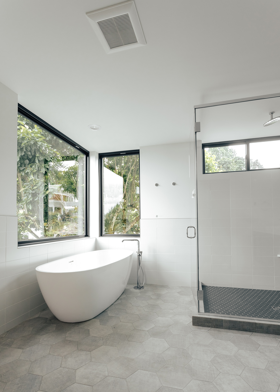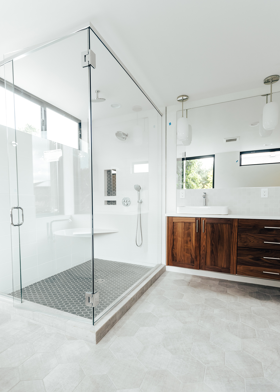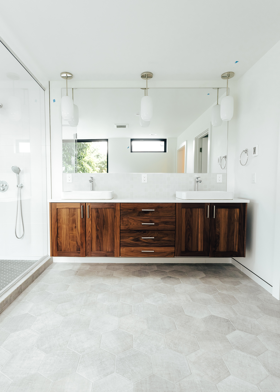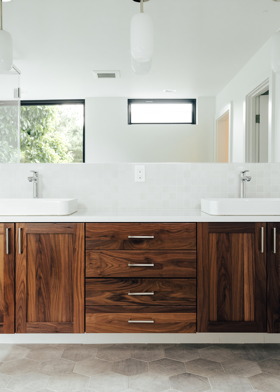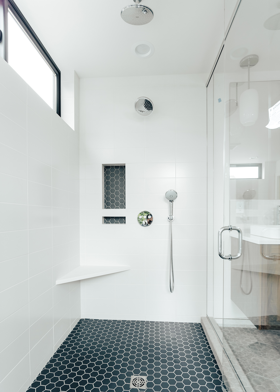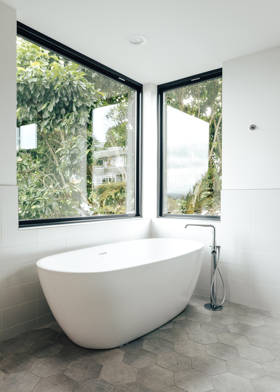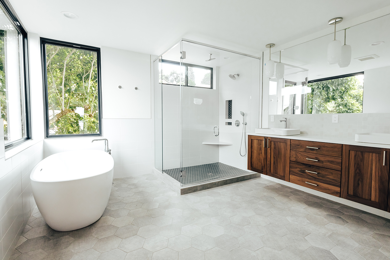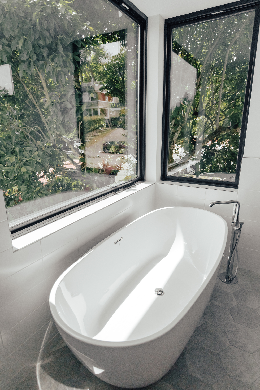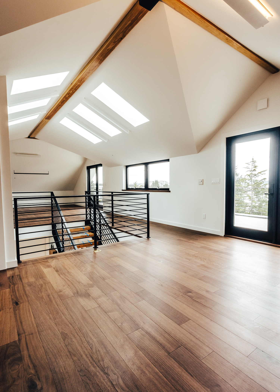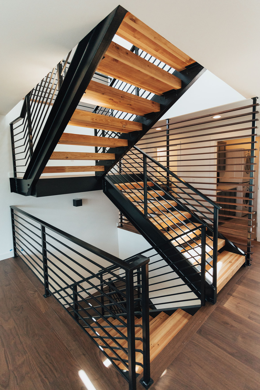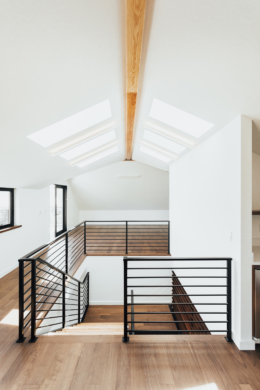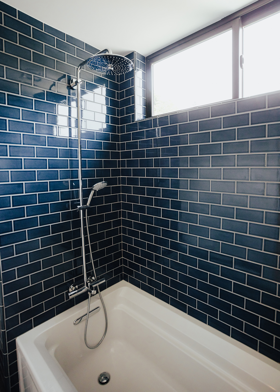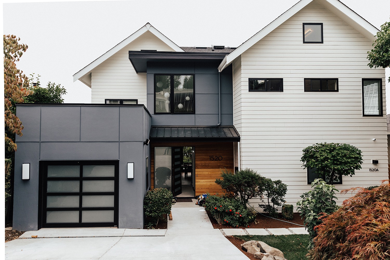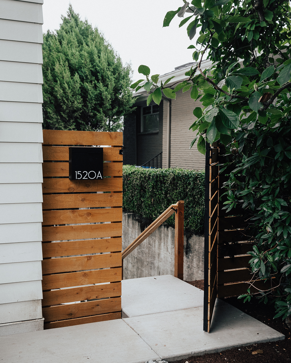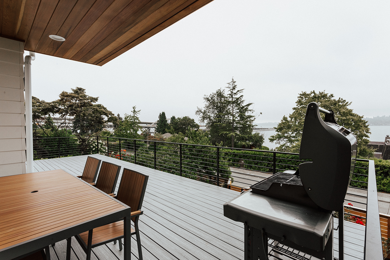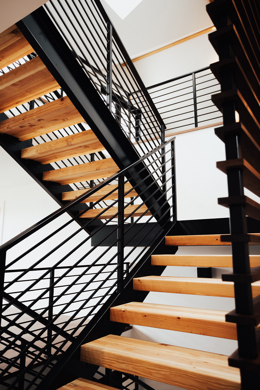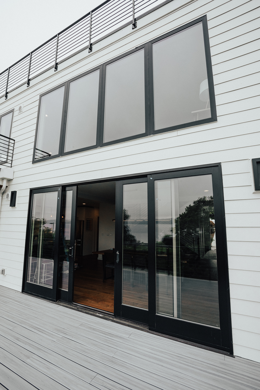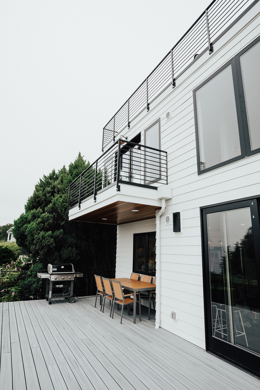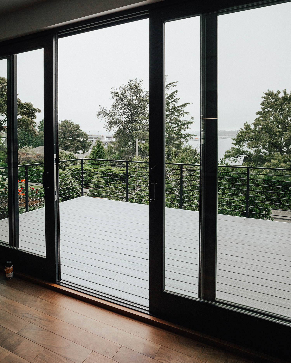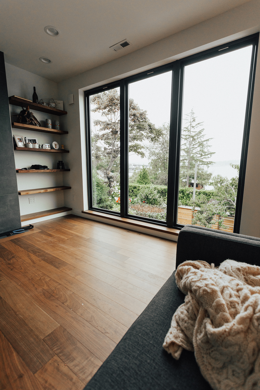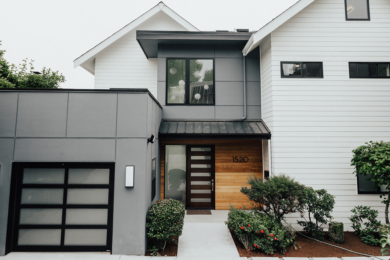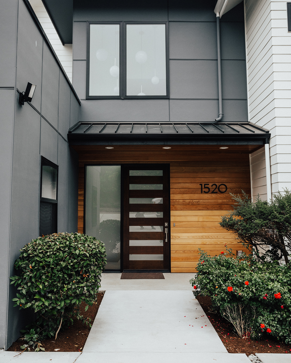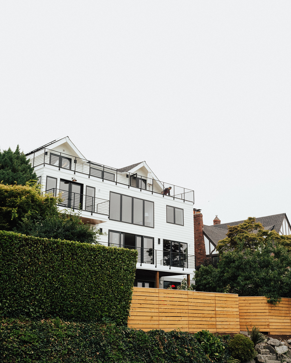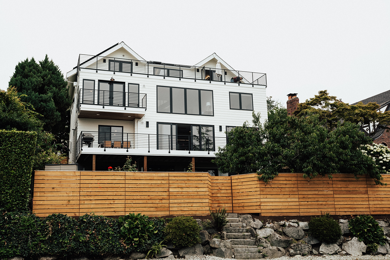Bridge View
While technically permitted as a renovation and addition, this project effectively represents the creation of an entirely new custom home. We retained the foundation and a portion of the first-floor framing, but beyond that, everything has been artfully rebuilt from the ground up. The clients were drawn to the location and envisioned expanding their family while also accommodating a full-time tenant or live-in help. In collaboration with Motion Space Architects + Design, we orchestrated the transformation, resulting in a generous 4,000 square feet of above-ground living space. Abundant outdoor decks were introduced to capitalize on the magnificent vistas of Lake Washington and the iconic I-90 Bridge. To meet their multifaceted needs, we dedicated 1,500 square feet in the basement to an accessory dwelling unit, complete with its own separate entrance.
Square feet: 5,500 SQ/FT
Time to complete: 13 months
Photographer: Life and Light
Architect: Motion Space
Schedule A Project Consultation For Your Home
Click the button below to tell us more about your custom home building project and then a member of our team will follow up to set up a Project Consultation meeting.
