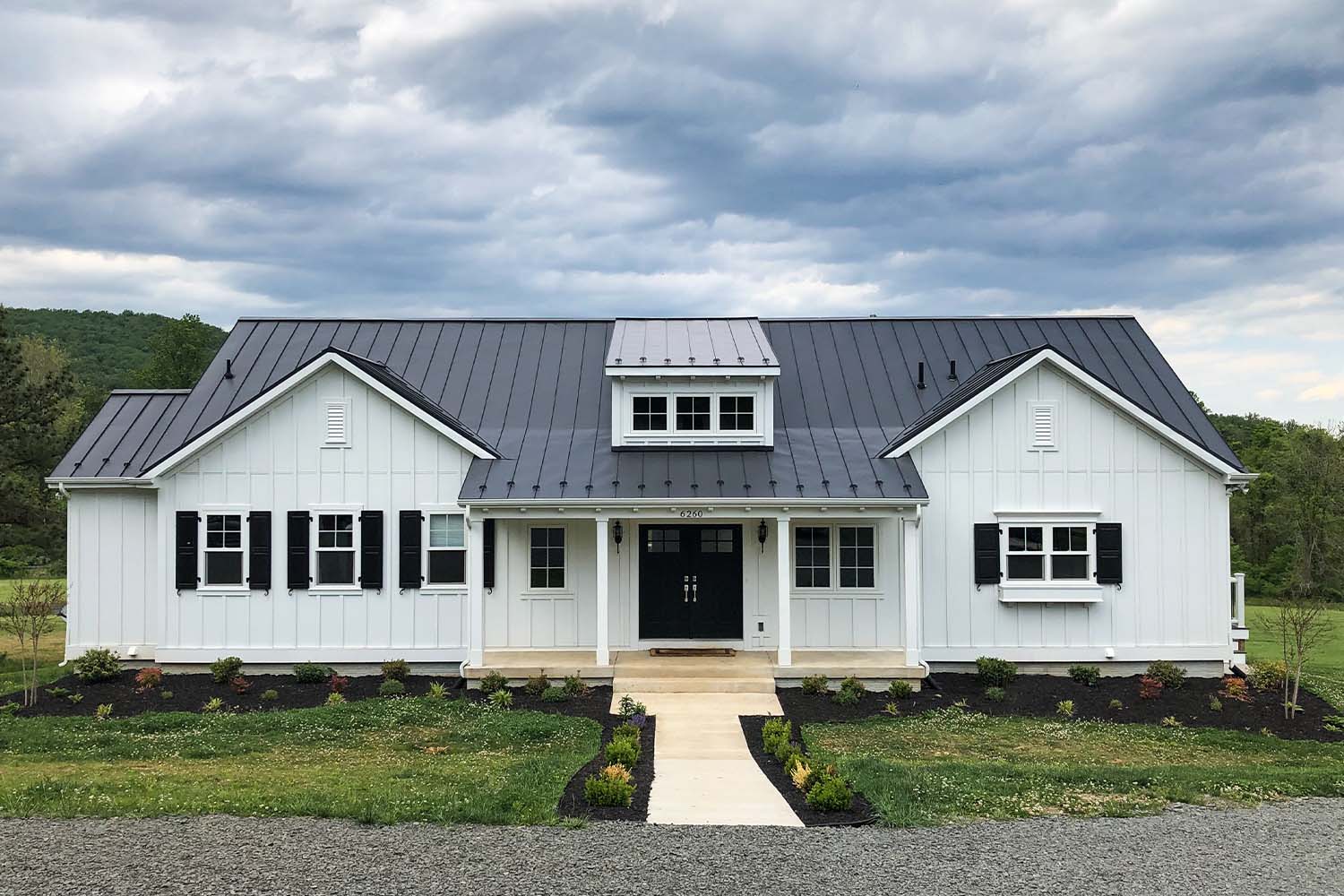If images of the ranch style house evoke the optimism of the post WWII-boom, where life was lived in technicolor and family social life revolved around the weekend barbecue, you would not be far off. Introduced in the 1950s in California, the ranch style home was the epitome of modernism, where single level living and an open and casual layout blended the indoors seamlessly with the outside. At the time, all of this was in stark contrast to the very formal structure of rooms in previous decades, where the parlor, the formal living room and an isolated kitchen were the traditional standard.
However, as with all things real estate, soaring land prices led homeowners to expand upwards rather than outward and the ranch fell out of favor. Bigger multi-level homes on smaller lots became the new American standard. But now there seems to be a growing need to “right-size” our lives, and simplify our living space to match the new reality of our day-to-day living. A well-designed craftsman style ranch home embraces simplicity while offering understated sophistication. The easily accessible one story floor plans of a ranch style house are appealing to many demographics, from families who want to keep kids close to baby boomers looking for single-level comfort living. Ranch style homes offer tremendous aesthetic AND practical appeal.
The Alair Homes Hunt Country team blends beauty and simplicity, with designs that include all the features that make single-level living appealing while adding luxury details that might have escaped your imagination. The ranch-style house has as its signature its open concept floor plan, which makes it endlessly adaptable to the changing needs of your household. We can work with you to identify what your current needs and wants are and even help you project what might be necessary in the future.
Our design aesthetic includes the option to repurpose materials that have proven time-tested for durability and that simultaneously add a layer of patina and unique history to your home. Whether it’s flooring or architectural details such as a mantle, beams and hardware, we evaluate what will fit the style of your home as well as deepen its story.
Additionally, if you currently live in a ranch-style home and could use some structural and design changes to update your home and reflect your new goals and dreams for ranch style living, we can work with you to design a plan that meets and even exceeds your vision. We will answer every question you may have before construction begins. We understand that the decision to remodel your home or building a new home is not to be taken lightly, and can be disruptive to your family, so we work expediently and diligently to minimize the disruption and make sure that you are able to resume your daily routine in your updated home as soon as possible.
At Alair Homes Hunt Country we believe that excellent craftsmanship and outstanding service are the minimum you expect. We take the time to get to know you and will be with you from concept to completion. We combine rigorous planning, detailed design and proactive budget management to give you the best home building experience in the industry. So if you’re ready to craft the ranch style home of your dreams, let’s sit down and talk. We can help you define your dream home and make it your everyday reality.
Alair Homes Hunt Country Northern Virginia’s premier custom home builder serving Loudoun County, Ashburn, Leesburg, Middleburg, Upperville, Winchester. From vision to concept to plan to construction, we take custom home building to a new level. Thoughtful planning. Intelligent design. Personal touch. That’s the Alair Homes Hunt Country difference. Begin making your dream home a reality. Schedule a consultation today!

