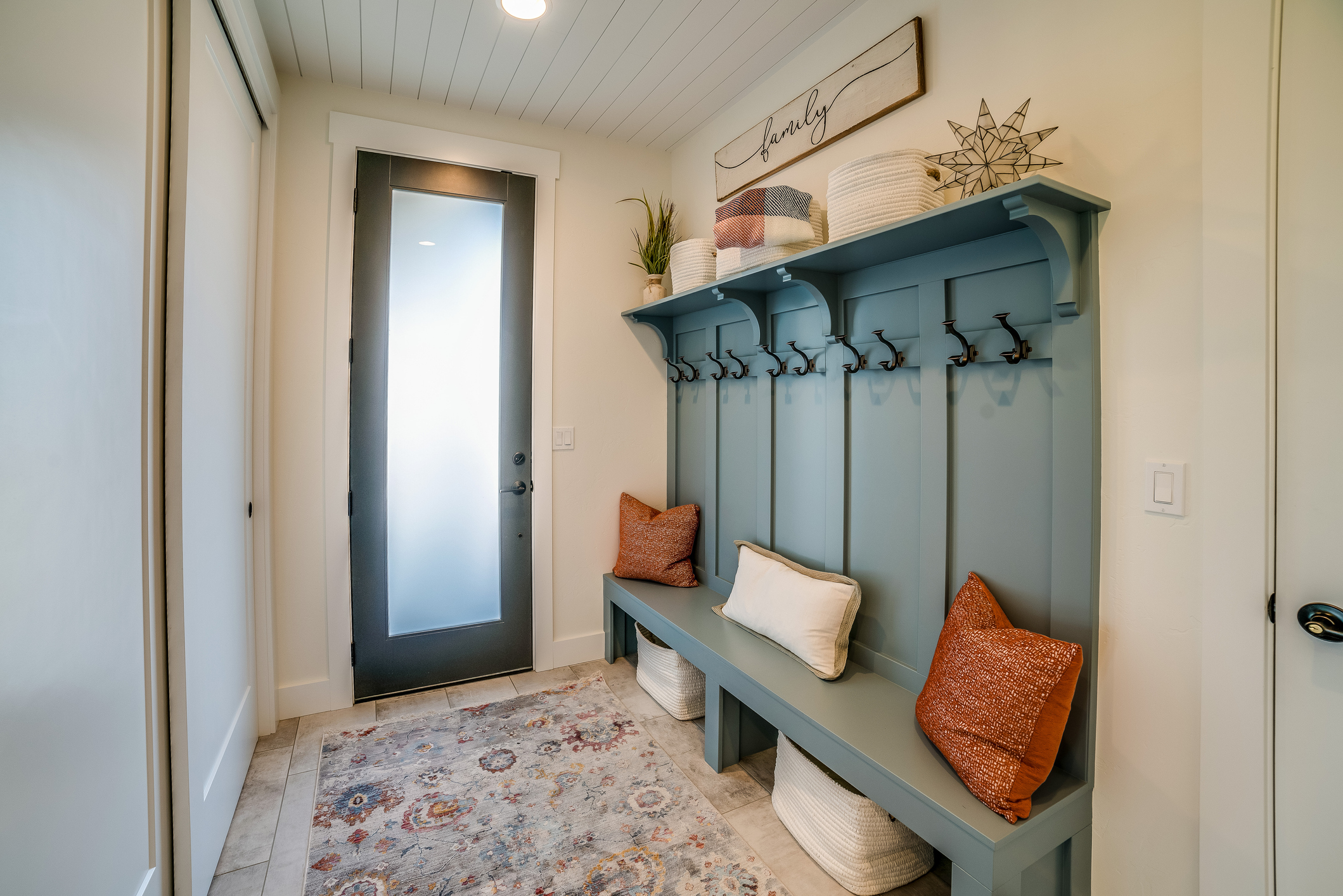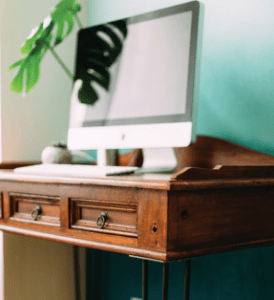 When our clients are designing their homes, they are eager to consider how their front entrance will welcome their guests upon their arrival. But one area that is often overlooked and is equally important, if not more so, is the space where the homeowners themselves enter the house.
When our clients are designing their homes, they are eager to consider how their front entrance will welcome their guests upon their arrival. But one area that is often overlooked and is equally important, if not more so, is the space where the homeowners themselves enter the house.
Most of us lead fast-paced lives with a multitude of stressors and would benefit from a place to lay our burdens down, both literally and metaphorically, as we enter the sanctuary of our homes. In Design Build, we like to refer to that place as the Family Foyer. As compared to the front entry, the Family Foyer is less about formality and more about familiarity. This space, when designed correctly, should embody the ideal marriage of function and beauty. This workhorse area of your home does not need to be void of charm, and character. This entry will serve as a welcoming – and useful – stop for immediate family as well as close friends.
The number one goal of a Family Foyer is organization, but that can mean something different for each family. You may need to organize your laundry, your riding boots, your kid’s sport equipment, your pet supplies, your mail, or your family calendar. Any of these can be a major function of this versatile area of the home.
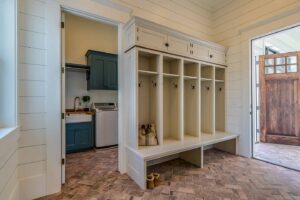 A Traditional Mudroom
A Traditional Mudroom
The most popular use of a Family Foyer is as a mudroom. This is a place to pull off jackets and muddy boots, stash backpacks and soccer cleats, and generally contain the chaos of heavily used family items. In a traditional mudroom you will often find benches, cubbies, and hooks designed for easily stashing and retrieving. Many homeowners are opting for cubbies with doors – more like upscale wooden lockers – so that the contents of the cubbies can be shut away leaving a tidy space for anyone passing through. Mudrooms frequently include storage for cleaning items so that vacuums, brooms, mops, and supplies can be tucked neatly away while staying close at hand.
Many of our clients opt to include a laundry center in their mudroom. It may be their primary laundry, which would likely include a place to fold and sort, but it could also be a small secondary set that is designated for things that frequently come in and out of the mudroom like sports uniforms, riding clothes, socks, and kitchen towels. No more frantically looking for that jersey on the way to the game because it went directly in the wash last week and was stored neatly in your child’s designated cubby!
A Nearby Bathroom
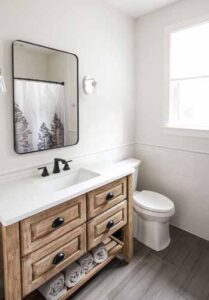 Many of our clients’ homes include a powder room on the first floor, but we also encourage them to consider a full bath in close proximity to the Family Foyer if space allows. This is perfect for quick showers and bathroom breaks as the family comes in from their activities like gardening, horseback riding, sports, and play. Along with removing dirty clothes and shoes at the door and placing directly in the laundry, an easily accessible shower helps prevent the dirt and grime of the outside world from infiltrating the house.
Many of our clients’ homes include a powder room on the first floor, but we also encourage them to consider a full bath in close proximity to the Family Foyer if space allows. This is perfect for quick showers and bathroom breaks as the family comes in from their activities like gardening, horseback riding, sports, and play. Along with removing dirty clothes and shoes at the door and placing directly in the laundry, an easily accessible shower helps prevent the dirt and grime of the outside world from infiltrating the house.
Communication is Key
One of the next most frequently requested functions of a Family Foyer is as a communication center. Even in this digital world, many of our clients find themselves inundated with paper that follows them into their homes and ends up being set down on the kitchen countertop, or a chair, or just lost completely. Having a designated spot for sorting and filing mail, permission slips, school schedules, and bills is crucial for minimizing the clutter that accumulates on the horizontal surfaces of our homes. This is also a perfect spot to hang a communication board that includes a family calendar, an emergency phone list, and important notes for the whole family to see on the way in and out of the house.
Some families will choose to expand the communication center to include a study center or a mini home office. By adding a printer and a small amount of workspace this can easily become a place for paying bills or for kids to complete schoolwork. With the backpacks hung nearby, everything is within reach and important paperwork never has to leave the room.
That Creative Spark
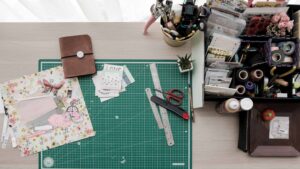 While a small desk is great for a mini home office or a study center, we have also had clients request a larger workspace for their creative endeavors. With the benefit of a little extra square footage, your design can include a craft zone with plenty of storage and countertop space to pursue hobbies like scrapbooking, sewing, weaving, drawing, painting, and more. A designated space (with a door that closes!) is essential for dedicating time and attention to your inspiration, but the close proximity to the kitchen and the rest of the house allows you to multitask and return to your projects as time permits.
While a small desk is great for a mini home office or a study center, we have also had clients request a larger workspace for their creative endeavors. With the benefit of a little extra square footage, your design can include a craft zone with plenty of storage and countertop space to pursue hobbies like scrapbooking, sewing, weaving, drawing, painting, and more. A designated space (with a door that closes!) is essential for dedicating time and attention to your inspiration, but the close proximity to the kitchen and the rest of the house allows you to multitask and return to your projects as time permits.
As a bonus, the craft zone is also great for kid’s school projects that require a little more room, like that poster for the science fair that they forgot to tell you about until the night before it was due.
Our Furry Friends
When designing useful spaces in our clients’ homes, we like to consider all of the family members, including the four-legged ones. A Family Foyer is a great place to organize, and perhaps disguise, things like pet supplies, litter boxes, and feeding stations. Some of the custom features we have had requested by clients include dog showers, built in kennels, small refrigerators for farm animal medications, and stylish Dutch doors to keep pets contained in one designated space while owners are away from the house (goodbye baby gates!). All of these are meant to enhance the way our clients live with their pets.
The Bottom Line?
The Family Foyer is sure to become one of the most significant and personal areas of your home. Thoughtful consideration is imperative to create a room that works for you now and as you move through all the life stages. The important thing to remember is that in the Design Build process, you are not limited to the current layout of your home or to “typical” floor plans and designs. Let us help you review your options and build a space that is uniquely tailored to you.
Alair Homes Hunt Country Northern Virginia’s premier custom home builder serving Loudoun County, Ashburn, Leesburg, Middleburg, Upperville, Winchester. From vision to concept to plan to construction, we take custom home building to a new level. Thoughtful planning. Intelligent design. Personal touch. That’s the Alair Homes Hunt Country difference. Begin making your dream home a reality. Schedule a consultation today!

