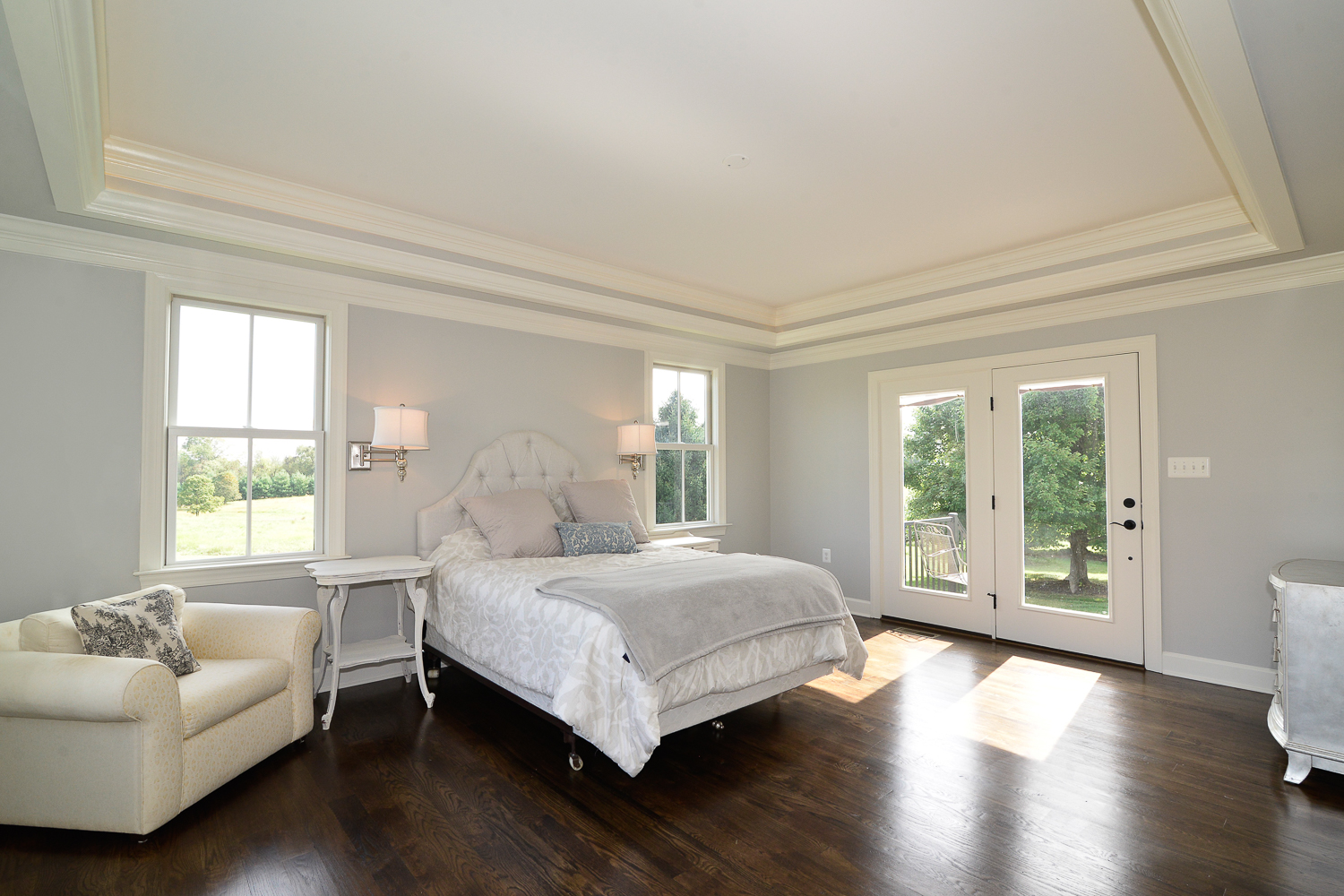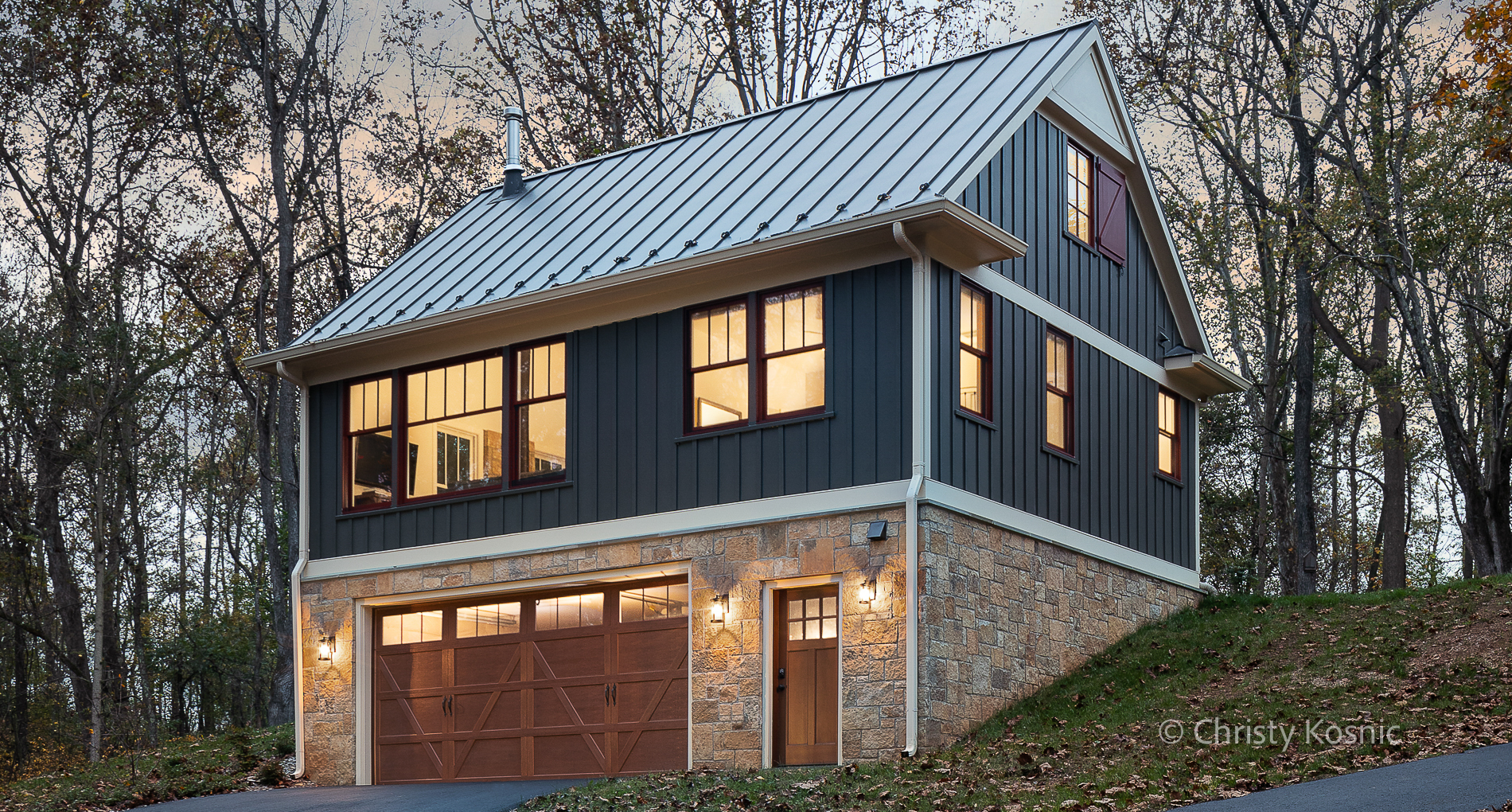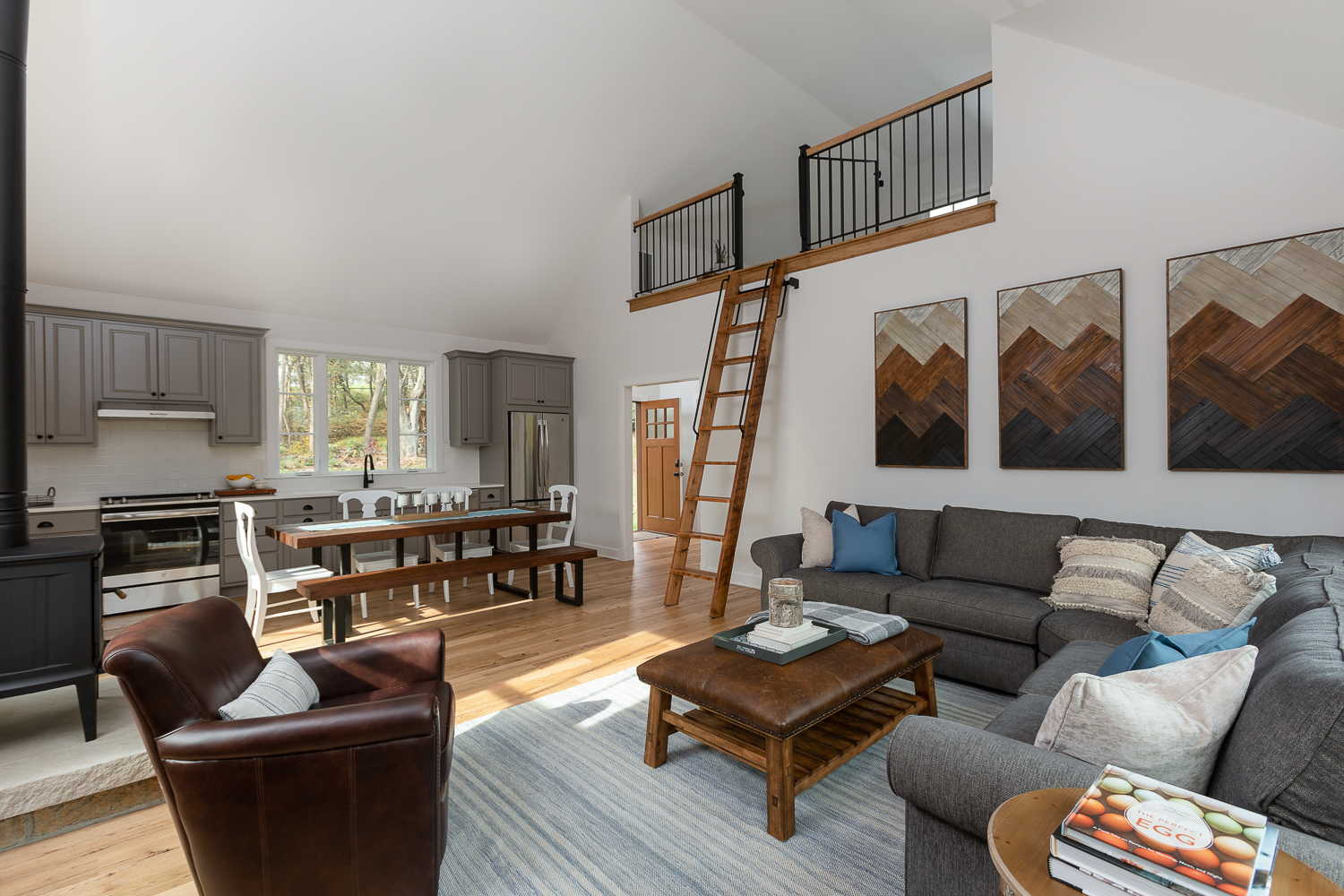For many of us, gathering for the holidays is essential to the magic of the season. With warm spaces, happy embraces, and the spices and scents of the air, holiday celebrations infuse our lives with a dose of joy.
As the end of 2020 approaches, many families have already adjusted their living arrangements to include immediate and extended family members that may not have been living with them at this time last year. Some families may still be expecting out-of-town guests for the holidays, but instead of staying for three days their guests will be settling in through the New Year. With more family members together under one roof for longer periods, it is important to ensure everyone has a space to call their own.
In years past, the holidays may have been the only time of year that the sleeper sofa in the basement was pulled out or the spare bed in the office was freshened up and prepped for company. These dual-purpose spaces were meeting our clients’ needs up to this point. But now, between extended-stay houseguests, college students unable to return to campus, and grandparents moving in to help with virtual schooling, these temporary guest arrangements may no longer be enough and many families are turning to multigenerational living spaces to provide some relief.
What is Multigenerational Living?
Multigenerational living is when two or more adult generations are sharing the same home. This is most often either adult children who have yet to move out of their parents’ home or elderly parents and grandparents moving in with their children for companionship and care.
The appeal of true multi-generational living has grown for countless families as they navigate this unexpected shift in family needs. Today, more than 20% of adult Americans live under the same roof as their parents or adult children and the trend is growing. The benefits include a lower shared cost of living, more time to socialize and celebrate togetherness, and better access to caretakers.
There are many ways to create multigenerational space in your current home or to incorporate it into a new custom design-build and each method has its own benefits and challenges. Your unique family situation, home layout, and budget will help you determine which is right for you.
Working with a team of professionals to plan for multi-generational living ensures that your home and living space truly fits your needs for a lifetime. Contact us today to find out more about how we can help.

A Second Master Suite
One of the simplest and most cost-effective and flexible ways to create multigenerational living in a home is to incorporate a second Master Suite into the design. Many clients choose to include two master bedrooms, one on the main level and one on the upper level. This allows a significant amount of flexibility as a family moves through the life stages. When children are young, parents can sleep in the upper level Master for supervision and easy access. This leaves the main level Master Suite available for long term guests or as a cost-effective measure for elderly parents to move in and benefit from full integration into the family unit.
At a different stage of life, when the homeowners themselves are aging and their children are grown, they can easily move into the main level for accessible single-level living and leave the second floor master suite available for their adult children to return home for visits with their own young families.
While perfect for short-term guests or recovery from illness or injury, some families may find that the main level master suite is not enough separation of space for a permanent multigenerational living situation. For those families, there are other options to consider.
Attached Suite with Kitchenette
An attached suite with a kitchenette allows your long-term guests or live-in family members a higher degree of comfort and independence. Attached suites with a bedroom, full bath, kitchenette, and living room frequently feature their own entrance and may have a separate laundry center. If attached to the main level, for example as a wing on the house, these are great spaces for aging parents who want to live more independently but desire better access to their grandchildren. They may prep small meals for themselves but share larger meals with the whole family in the main kitchen. Alternatively, some clients choose to include suites like this in their basement or attic which are perfect for young adult children who have not yet fledged.
A Detached Living Space
A detached living space can be called many things: a carriage-house, a guest house, or an in-law cottage to name a few, but they all offer the same benefits: total independence for live-in family while still allowing easy access to one another. These are separate structures from the main house featuring 1-2 bedrooms, a full kitchen, bath, laundry, and living space. The set-up is ideal for family members who prefer living relatively independently for the long-term while still being a few steps away from the main house. While it is the most expensive of the options, due to the sitework and structural needs of an entirely new building, many families find that the substantial benefits of detached multigenerational living are worth the cost. Frequently, our clients will use this opportunity to add additional functions to the new building like a garage or workshop beneath the new living space or an art studio above.
Benefits for Today, Tomorrow, and for Years to Come
Multigenerational living designs allow you the flexibility to meet the constantly evolving needs of your family throughout the years. From short-term guests for the holidays, to extended stays, to adult children at home, to the caretaking of elderly parents, to aging in place for yourself, these spaces are one of the most versatile inclusions when designing a home that works best for you. If adding a multigenerational living space is not a need or a possibility for you at this time, we can also design a home that includes a future plan for additional living spaces and thoughtfully engineered rooflines so that adding on down the road is as straightforward and cost-effective as possible.


