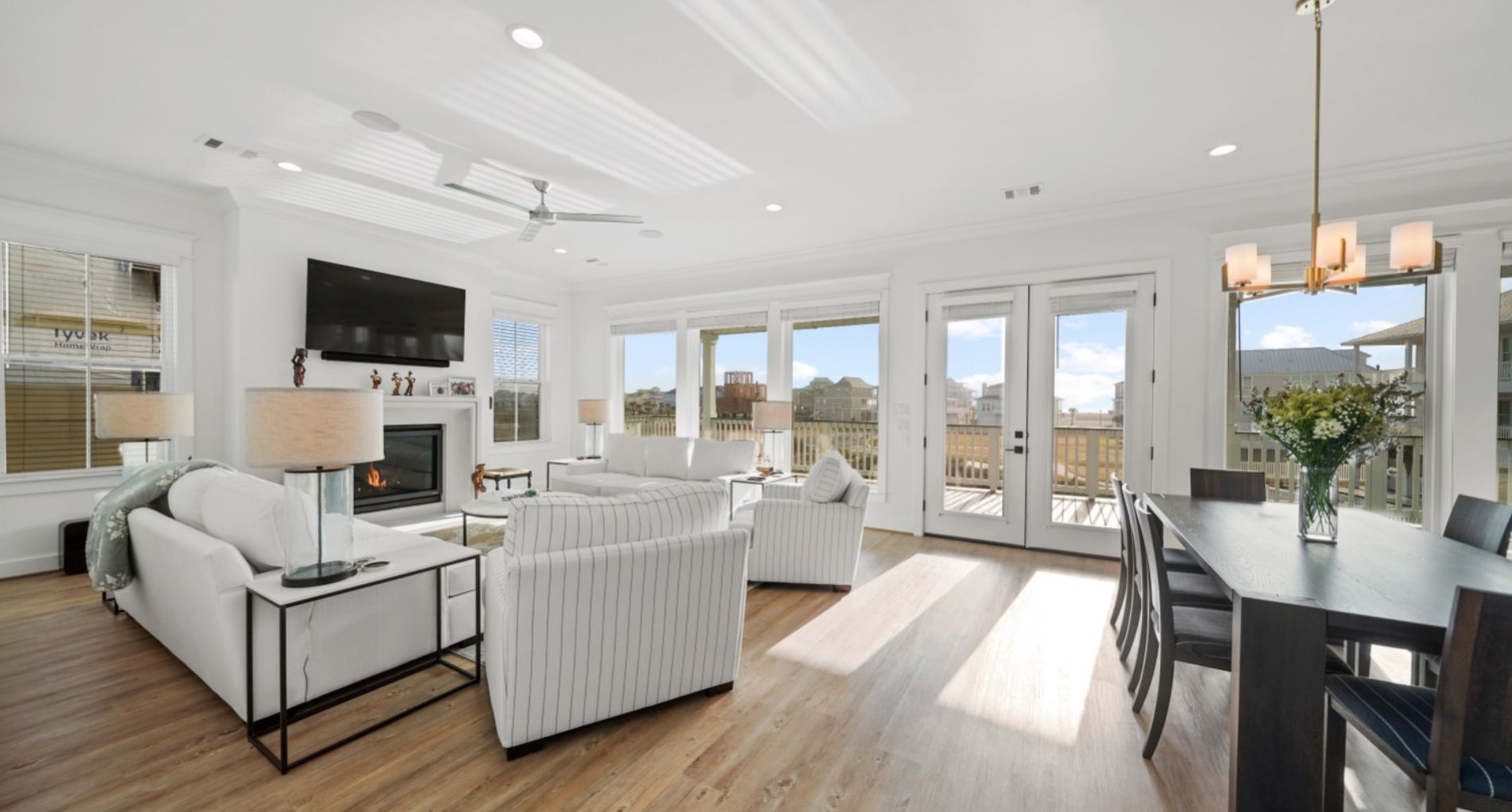Your Home’s Nerve Center
The electrical system is a hidden key to high performance
From time to time, people in the building business will compare the parts of a house to a living body. For example, a home’s structural frame may be described as a skeletal system, comparing the home’s framing to the bones of a body. Likewise, siding and roofing may be called a home’s skin.
One of the most important components of a body is its nervous system, and the same goes for a house. If you think about your brain and spinal cord and all the nerve endings that branch from it, you can see how it might compare to the layout and function of a modern electrical system.
As with the human body, this central system is key to making the whole structure perform all its functions. It is also a system that operates unseen, literally behind the walls. This invisibility may breed a certain amount of neglect and obscure whether the electrical system is working optimally.
As your builder, we are on call through the warranty period to troubleshoot and explain the particulars of your home’s electrical and structured wiring systems. Prior to delivering your new home, we can help you gain an understanding of your its inner workings, before you take charge of the maintenance. Here are some things to consider.
Modern electrical systems work from a centralized panel of circuits, with each circuit corresponding to a particular function, such as lights, outlets, appliances, and other devices. Each device or function requires a certain amount of electricity to operate properly and safely. It is the electrician’s job to determine how much “load” or need there will be in a given house and then design and install a panel of circuits (or perhaps more than one) to provide enough electrical capacity.
A wire may run from a circuit (what was once called a fuse) to a single appliance, such as an oven or refrigerator. Another wire may run to an outlet, from which it is “daisy chained” or strung to several other outlets, switches, or devices—such as light fixtures or ceiling fans—that will draw from the same circuit.
More recently, high-voltage electrical systems are often supplemented with low-voltage wiring schemes. These systems, also called structured wiring systems, are characterized by Category 6 (Cat 6) conduits. This type of wiring uses electricity more efficiently to provide power to consumer electronics such as programmable thermostats, A/V equipment, internet connections, central vacuum systems, and security devices.
To allow more electronics and ensure flexibility of their location in the house, each wire is run back to a dedicated circuit at a central panel; this is often called a “home run” scheme. This kind of system supports quick and easy upgrades or changes, helping to future-proof the house as technologies evolve.
Modern residential electrical and structured wiring systems require professional skill to design and install. Our licensed electricians and technology integrators are the best people to ensure the health of the home’s “nervous system”—that is, its safety, performance, and durability. Before construction starts, a professional builder will always review these pages of the plans with the client ensuring the home will meet and often exceed their needs. If they don’t, the client shoud dig deeper.
Building Success 101
Q: Does every new home have a structured wiring system?
A: Builders have responded to consumer demands for electronics and other technologies by adding structured wiring packages to their new homes. A structured or advanced wiring system is now offered as a standard feature in more than half of all new homes. Most other new homes have a low-voltage system available as an optional upgrade. And a basic system can be upgraded easily and affordably as needs and budgets allow.
By: Bryan Phillips
