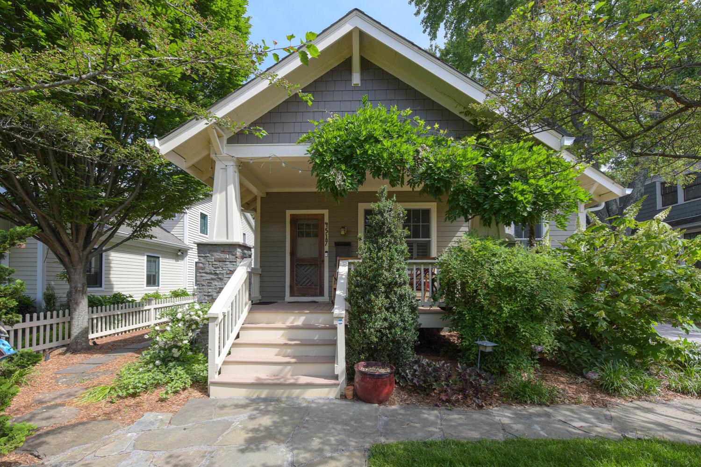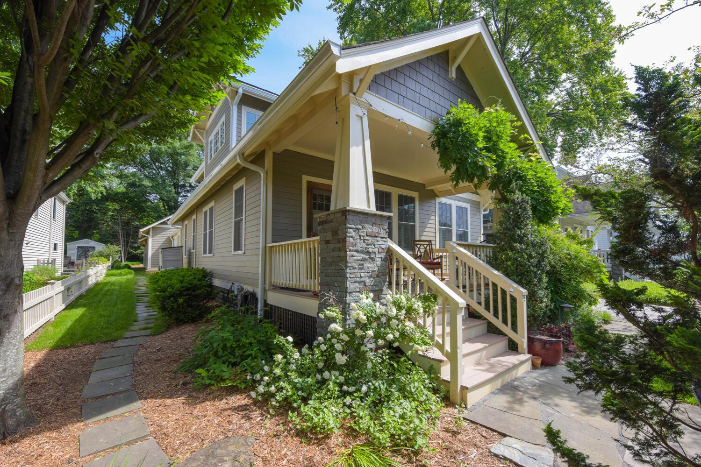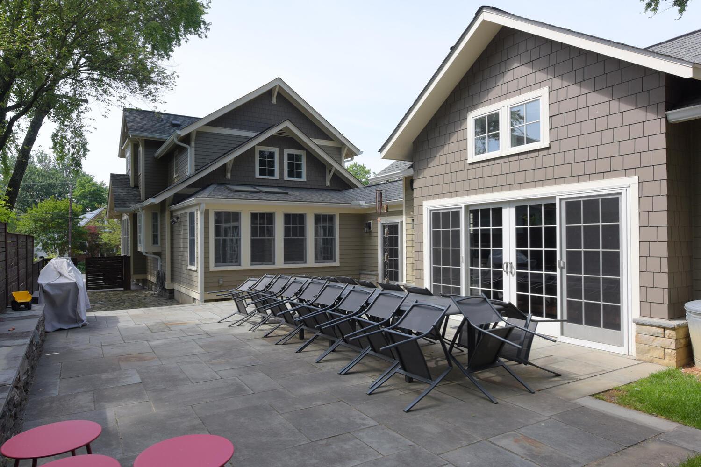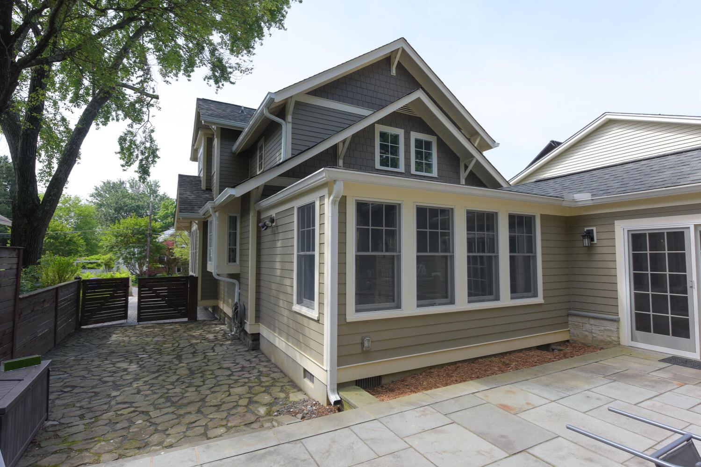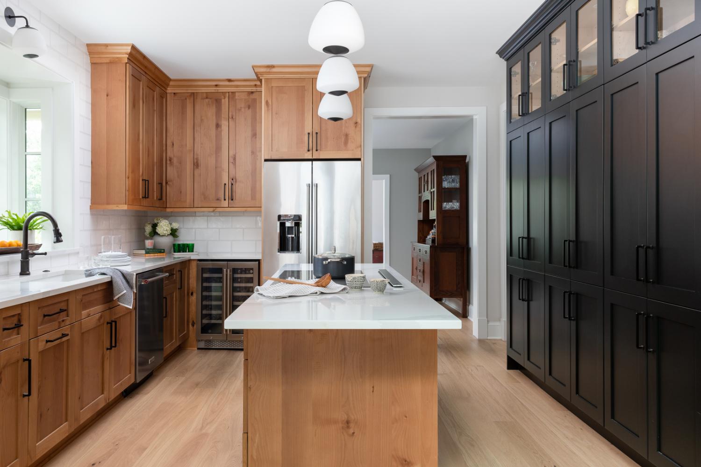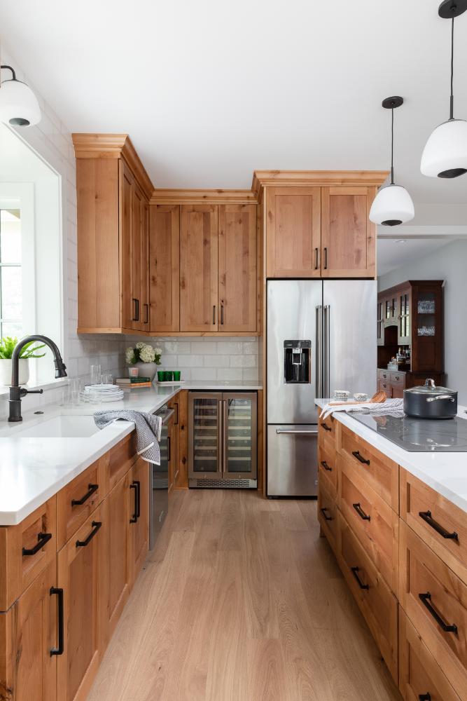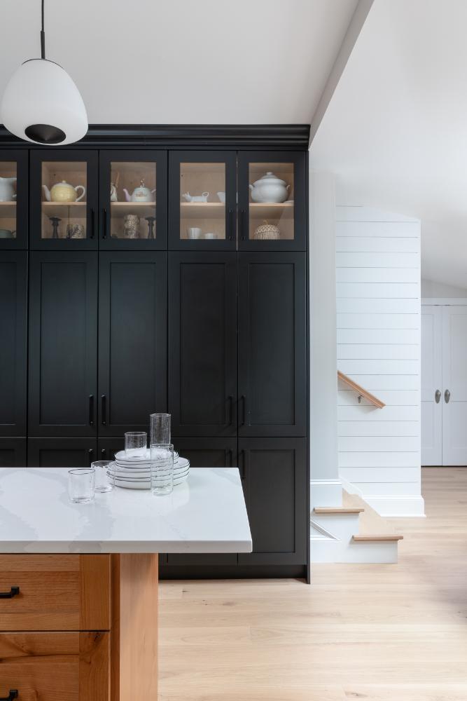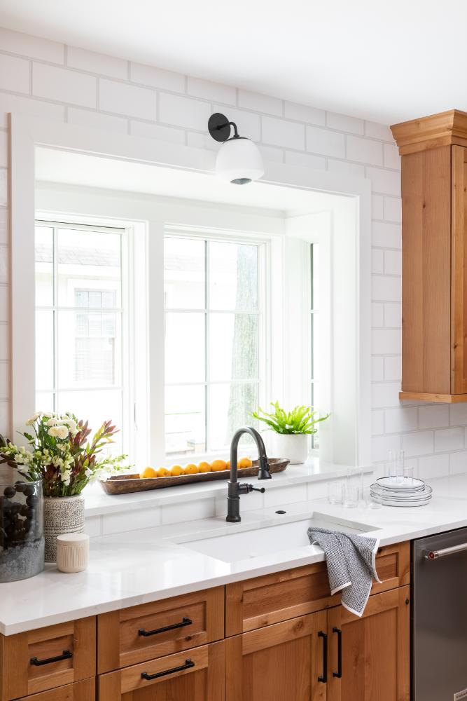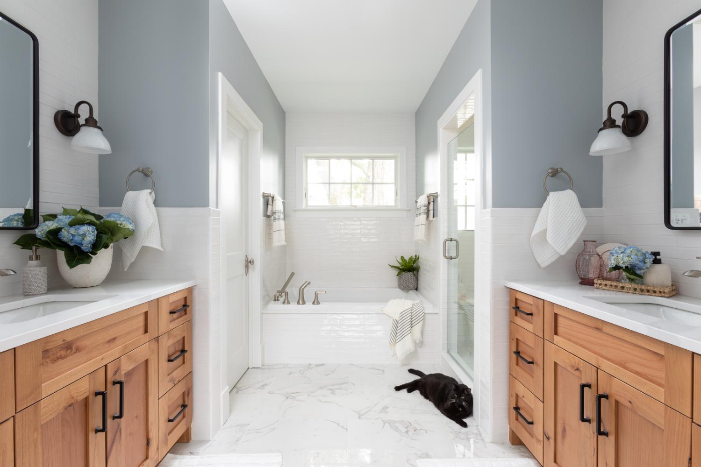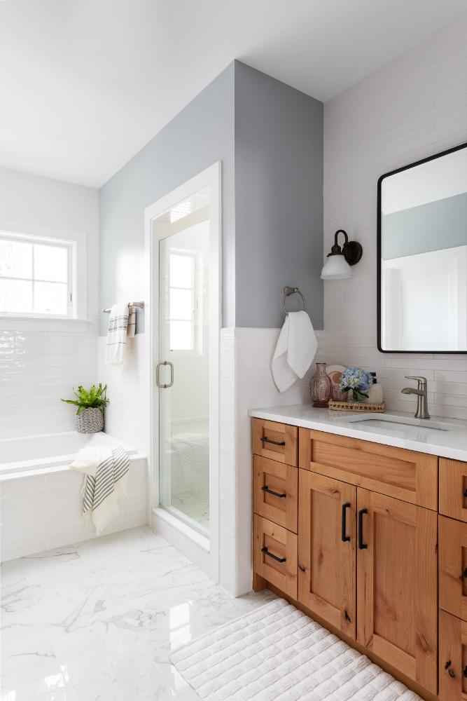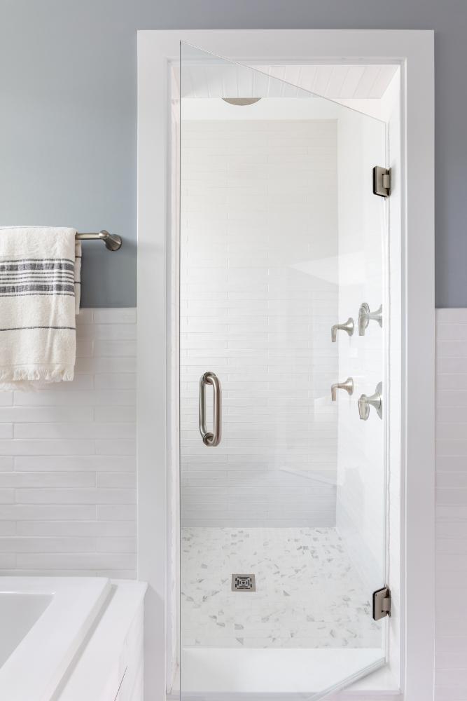Thoughtful Home Addition
This project involved transforming a 1920s Arlington bungalow by elevating the roof to create a full-height second floor, significantly increasing the living space. Additionally, we reconfigured and modernized the main floor to improve the overall layout and functionality.
Square Feet: 3000 S/F
Time to complete: 6 months
Photographer: Christy Kosnic Photography
Architect: William Wheeler Architects
Market Partners: St Clair Kitchens, Brazilian Floors, Mosaic Tile
Square Feet: 3000 S/F
Time to complete: 6 months
Photographer: Christy Kosnic Photography
Architect: William Wheeler Architects
Market Partners: St Clair Kitchens, Brazilian Floors, Mosaic Tile
Schedule A Project Consultation For Your Home
Click the button below to tell us more about your custom home building project and then a member of our team will follow up to set up a Project Consultation meeting.
