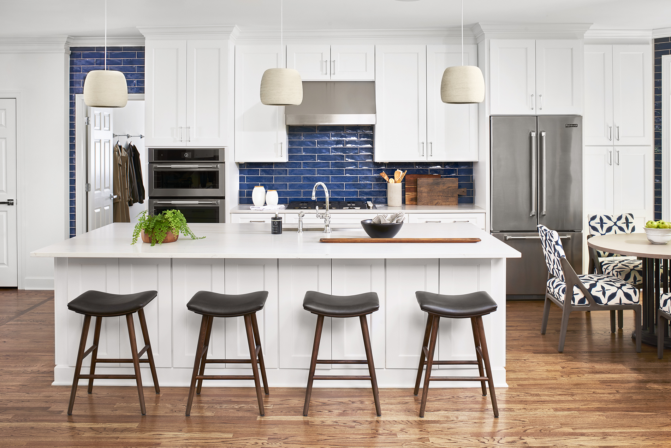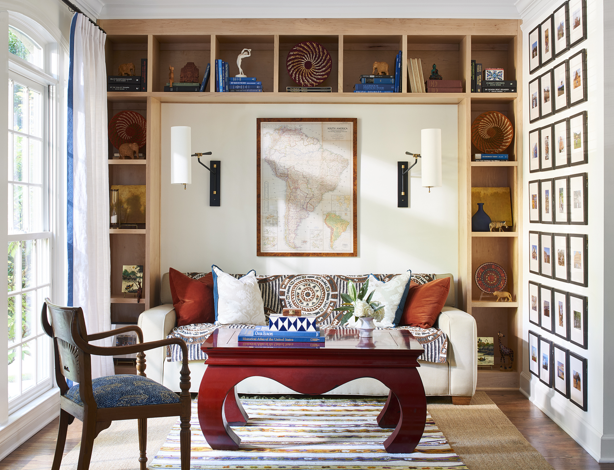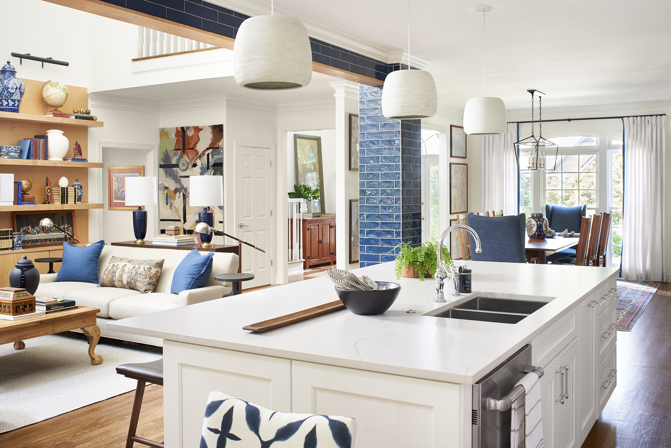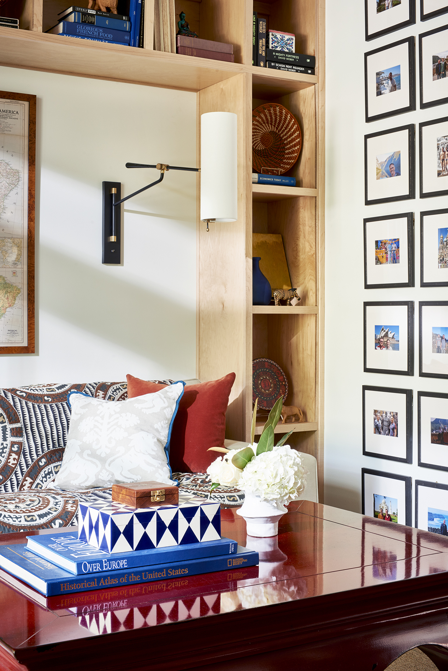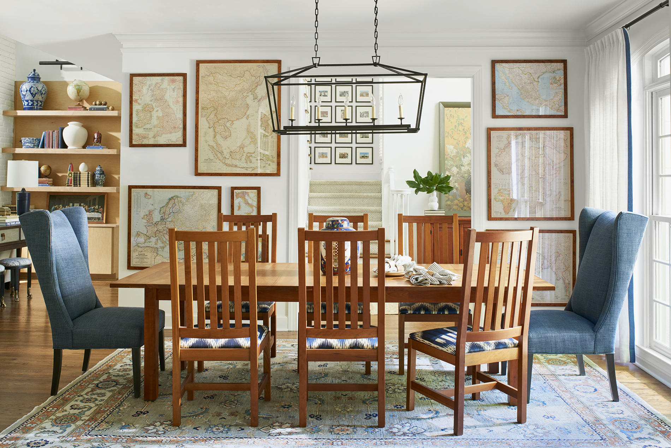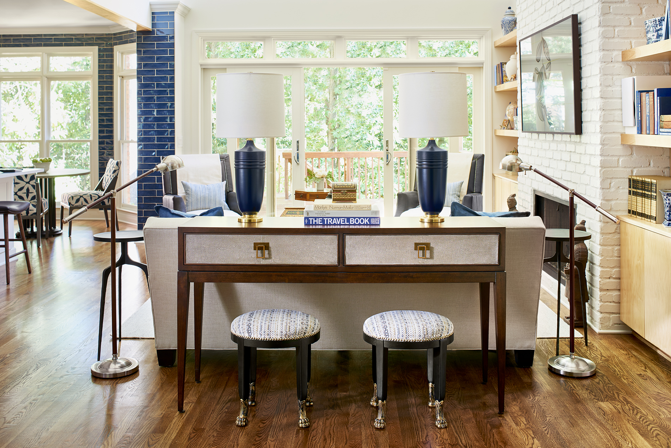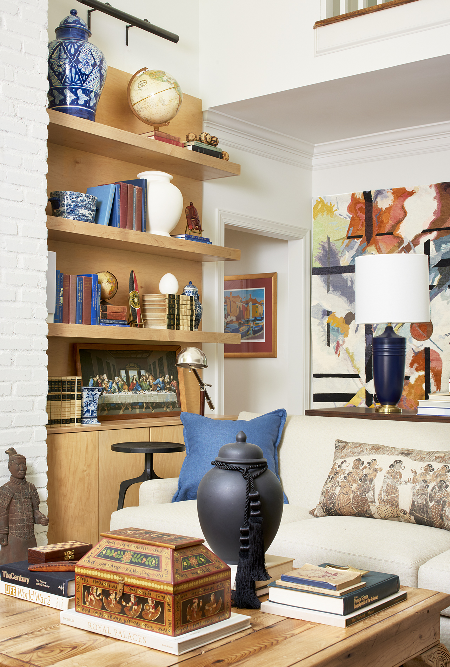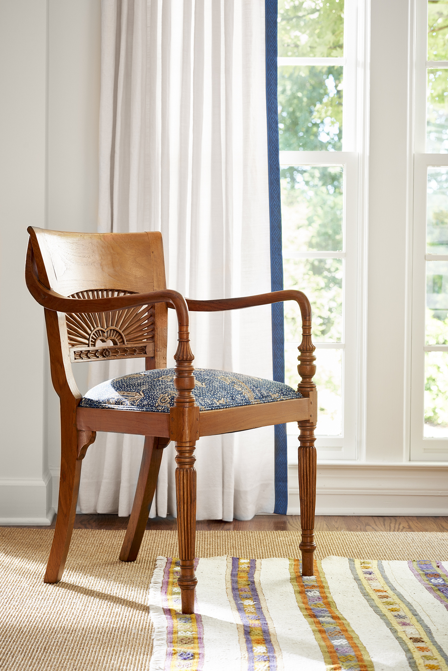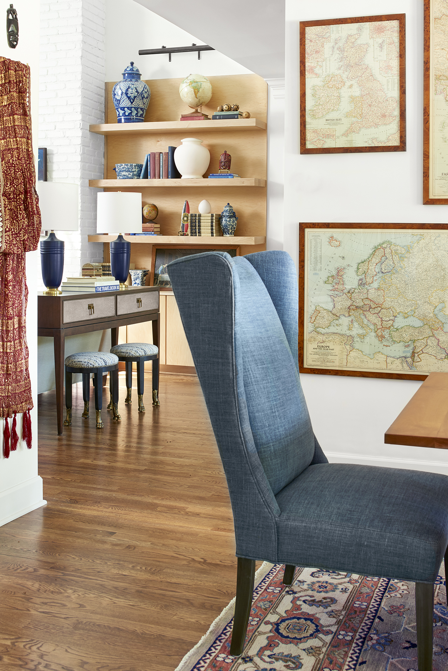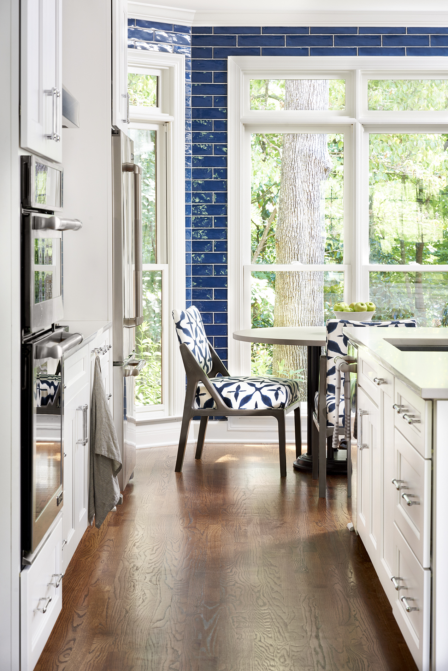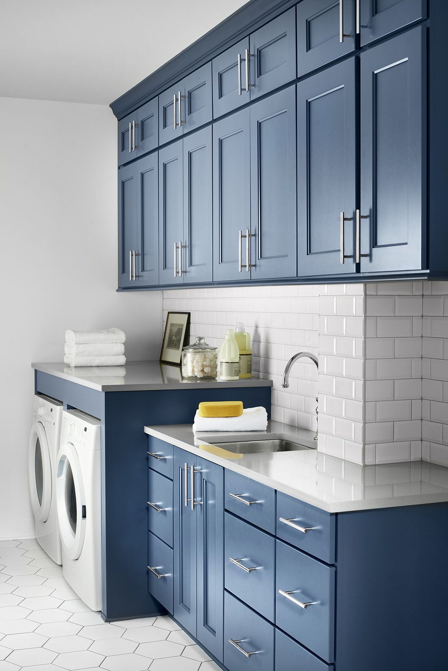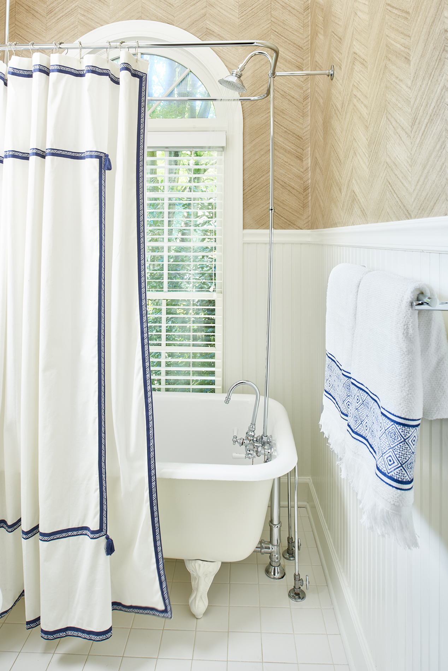Toco Hills
Major Home Remodel
Though the home was built fairly recently (1995), the layout, styling, and materials just didn’t work for the homeowner. Looking for an open layout, attractive finishes, and character other than the existing builder-grade materials meant a major overhaul of the home’s first floor.
Major engineering allowed for walls to be removed between the kitchen and family, dining and den, as well as entry and dining. With that, the mudroom, coat closet, laundry, and hall were reworked to create a cohesive and unified home. With the walls addressed, it was time to add substance. A large functional kitchen with stunning bold blue tiles, a new fireplace wall with thin brick and custom shelving, as well as a den that could feature all the treasures collected from years of travel were painstakingly detailed during design development and ultimately executed in this stunning transformation.
Square Feet: 950
Time to Complete: 5 months
Award
Market Partner
Major engineering allowed for walls to be removed between the kitchen and family, dining and den, as well as entry and dining. With that, the mudroom, coat closet, laundry, and hall were reworked to create a cohesive and unified home. With the walls addressed, it was time to add substance. A large functional kitchen with stunning bold blue tiles, a new fireplace wall with thin brick and custom shelving, as well as a den that could feature all the treasures collected from years of travel were painstakingly detailed during design development and ultimately executed in this stunning transformation.
Square Feet: 950
Time to Complete: 5 months
Award
- Contractor of the Year Award, Best Residential Interior 2019
Market Partner
Schedule A Project Consultation For Your Home
Click the button below to tell us more about your custom home building project and then a member of our team will follow up to set up a Project Consultation meeting.
