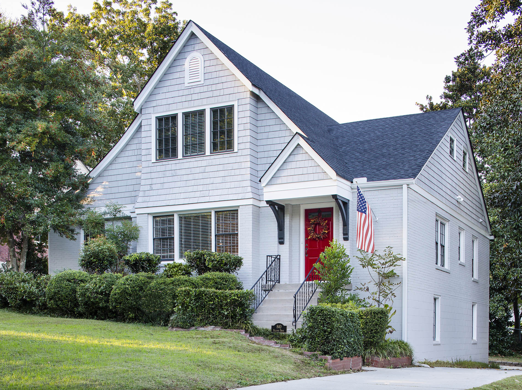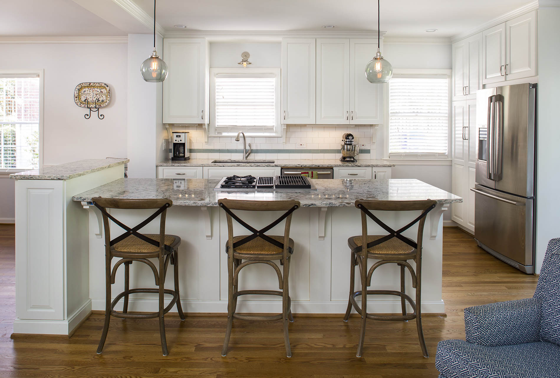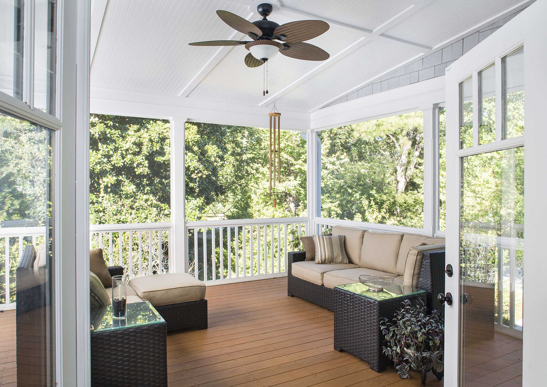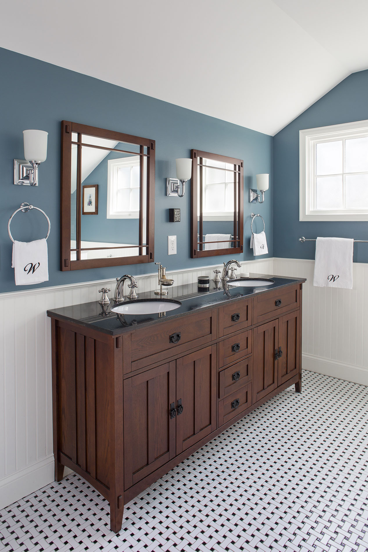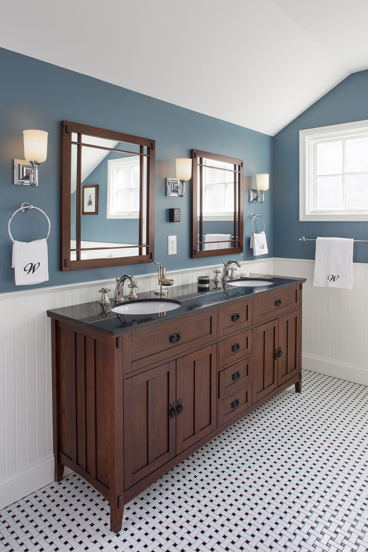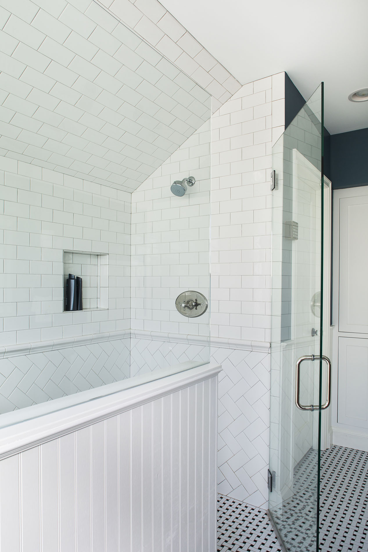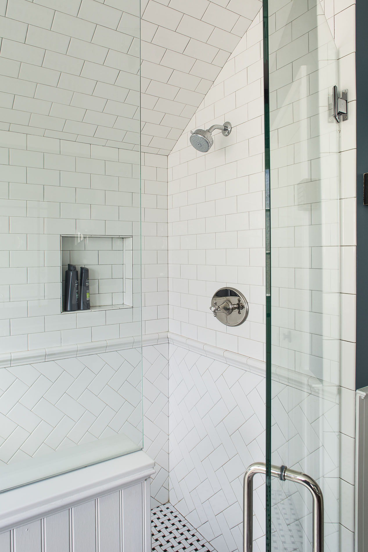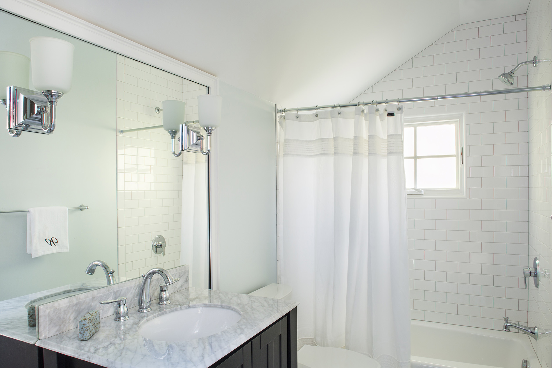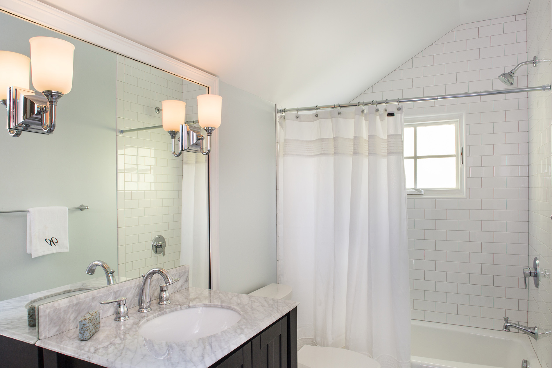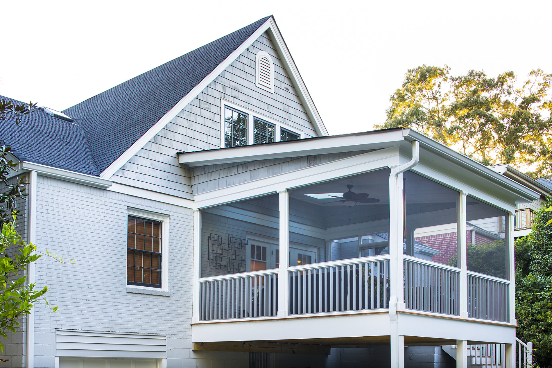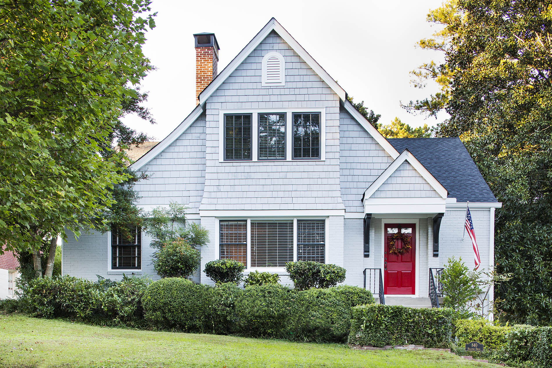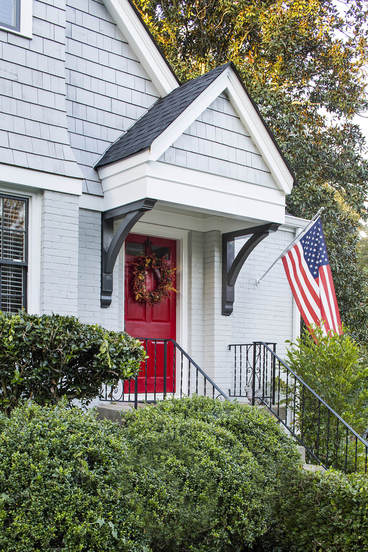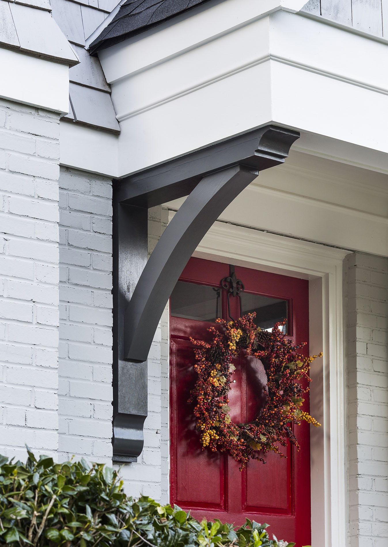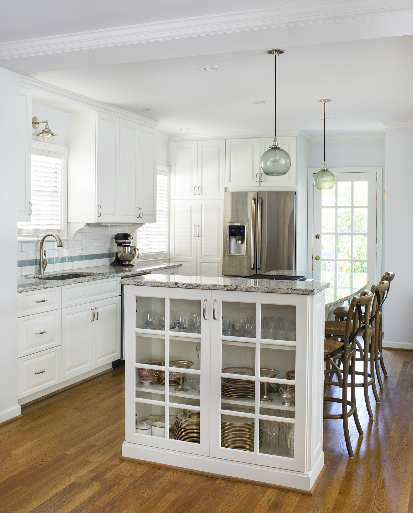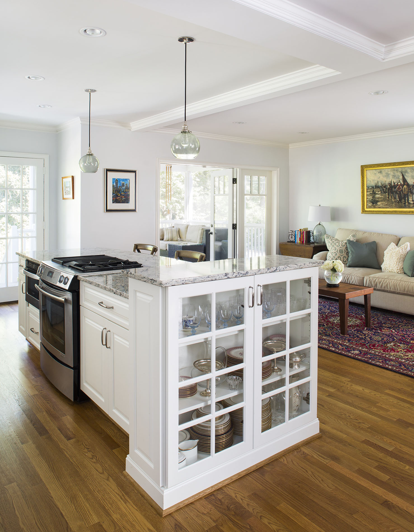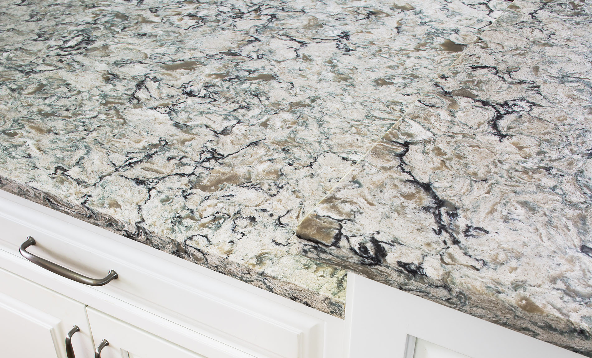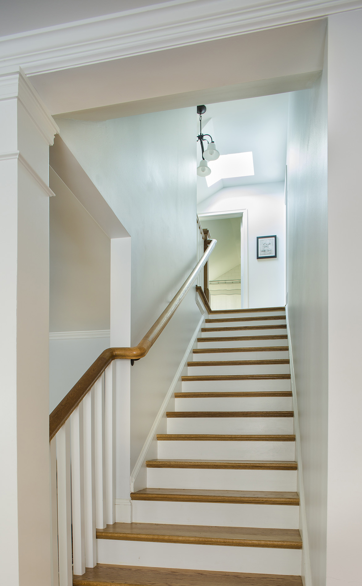Morningside
Transitional Craftsman Remodel and Addition
The young couple who owns this 1940s Morningside in Lenox Park loves their neighborhood and the location. They decided to add a second story to their existing two-bedroom, 1.5-bath home while also updating most of the downstairs and adding a screened porch.
The nearly 1,000-square-foot second-floor addition, which includes two bedrooms and two bathrooms, provides plenty of space for this family to grow. A newly located stairway, light-filled master suite, laundry area, and secondary bed and bath fill out the space of the all-new second floor.
The existing kitchen was completely gutted and opened up to a keeping room, adding more natural light. This family-friendly kitchen offers plenty of organized storage and a view of the new screened porch.
Square Feet: 1,960
Time to Complete: 7 months
The nearly 1,000-square-foot second-floor addition, which includes two bedrooms and two bathrooms, provides plenty of space for this family to grow. A newly located stairway, light-filled master suite, laundry area, and secondary bed and bath fill out the space of the all-new second floor.
The existing kitchen was completely gutted and opened up to a keeping room, adding more natural light. This family-friendly kitchen offers plenty of organized storage and a view of the new screened porch.
Square Feet: 1,960
Time to Complete: 7 months
Schedule A Project Consultation For Your Home
Click the button below to tell us more about your custom home building project and then a member of our team will follow up to set up a Project Consultation meeting.
