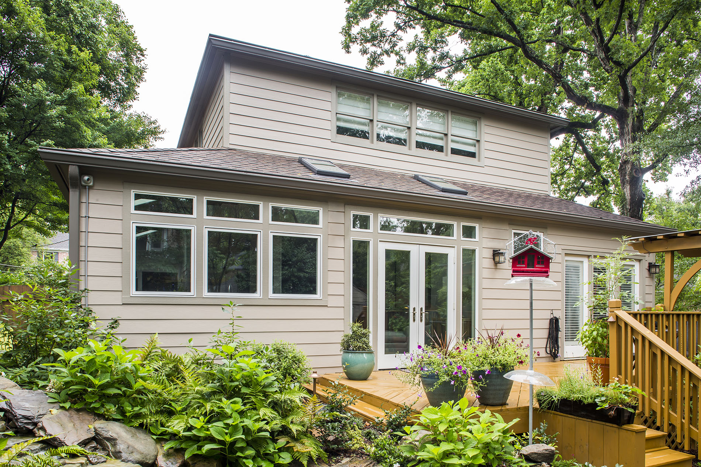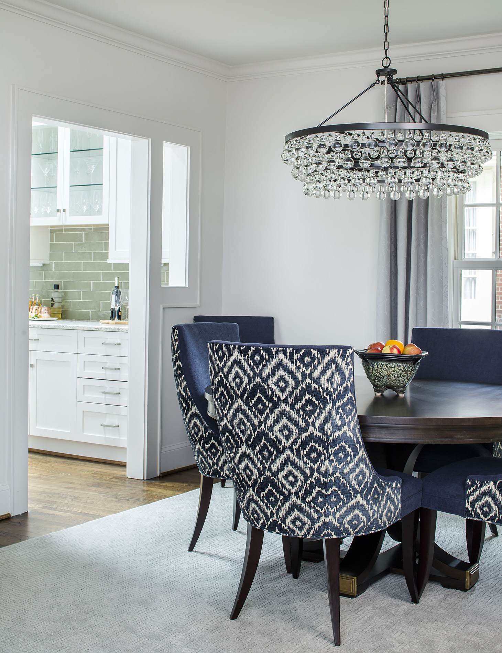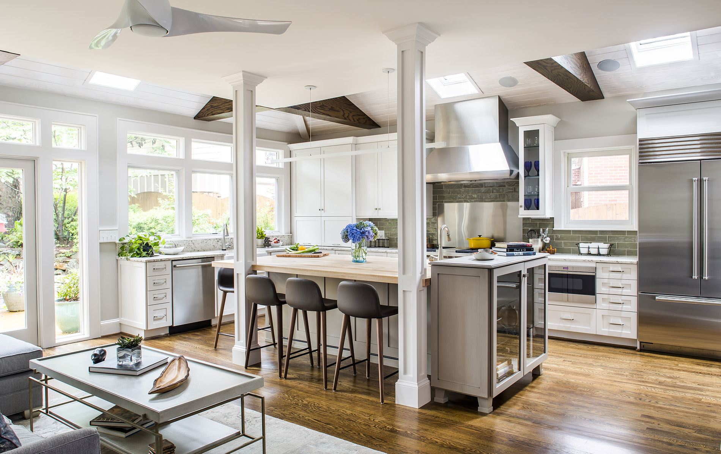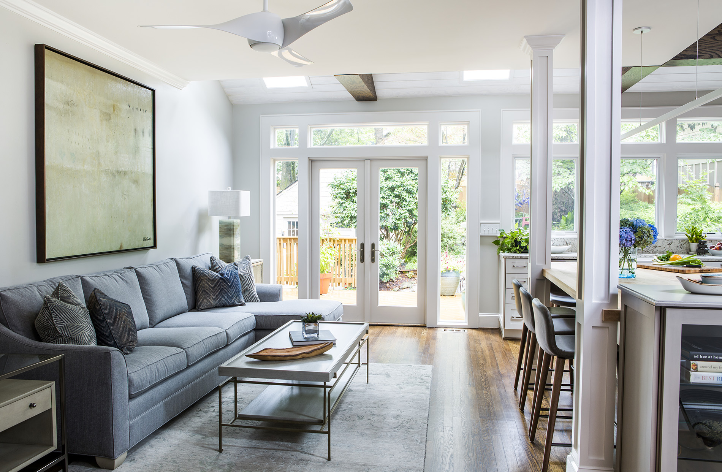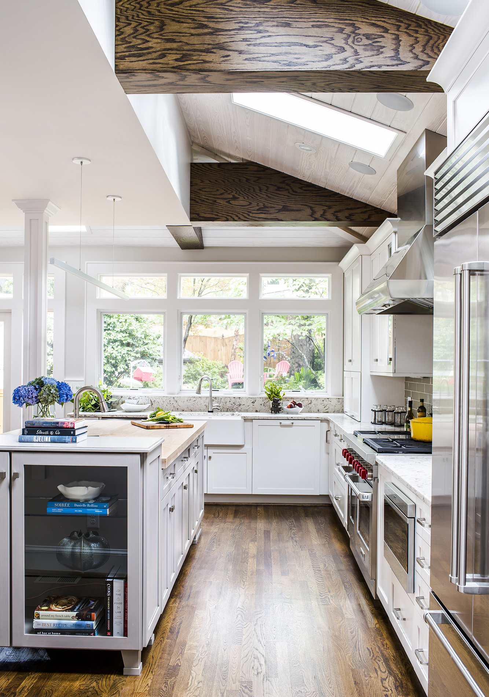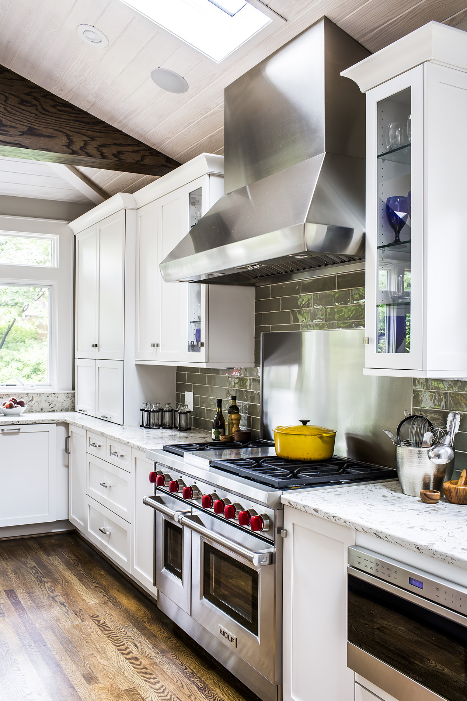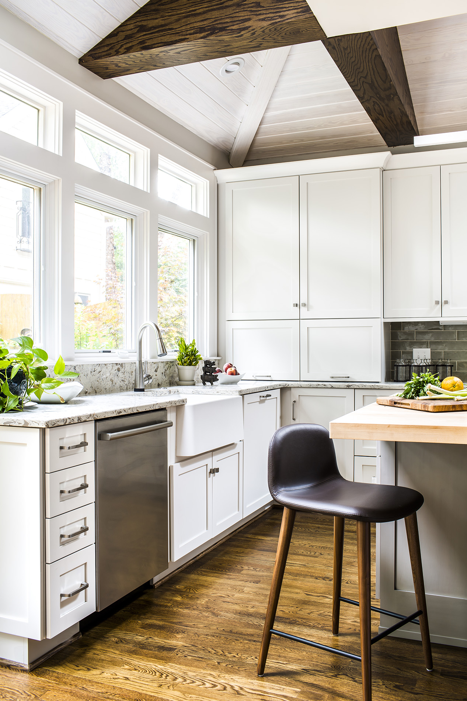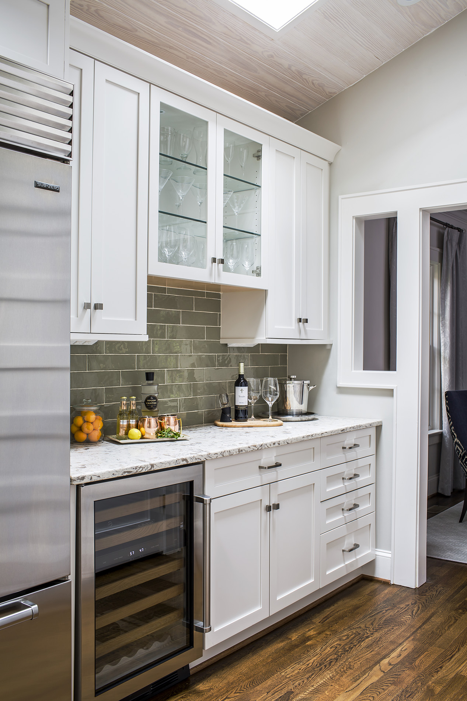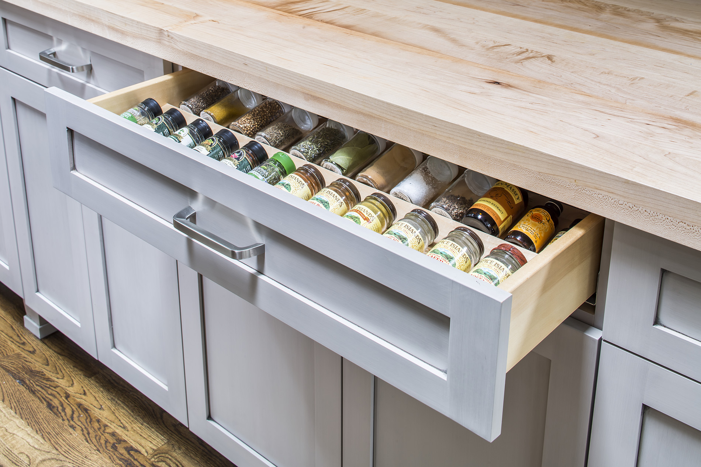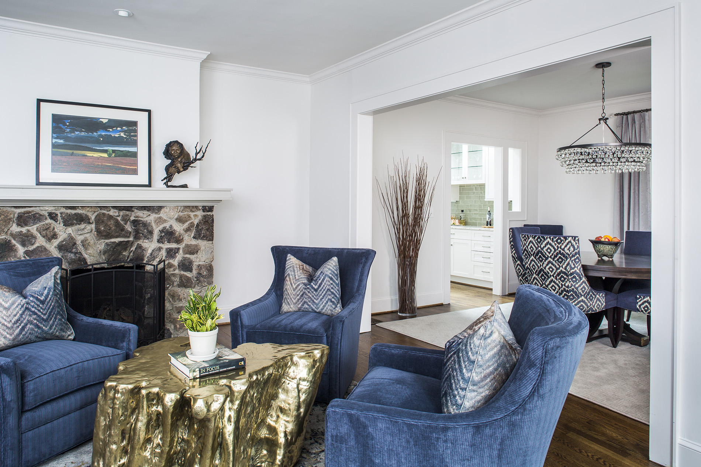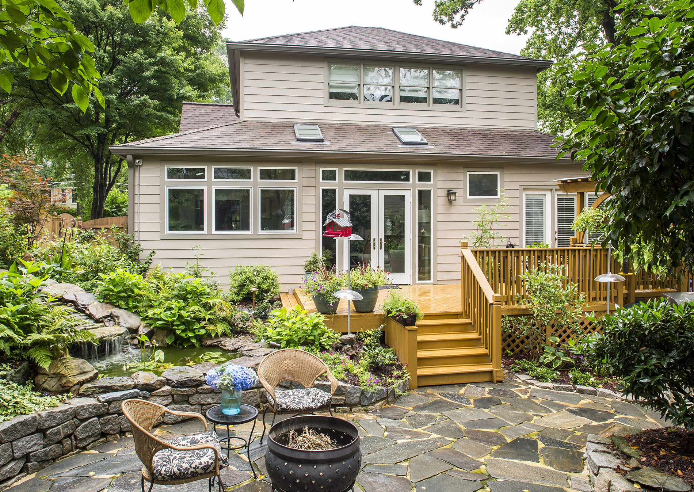Morningside
Contemporary Kitchen Remodel
As culinary aficionados in the restaurant industry and recent empty nesters, these homeowners love to cook and entertain. Their existing kitchen felt dark, tight, and closed off from the adjacent spaces. The kitchen also had limited counter space, shallow pantry cabinets and an awkward peninsula.
By annexing 100 sq. ft. from an adjacent screened-in porch, we were able to create a light and airy chef’s kitchen conducive to entertaining; with increased workspace, smart storage solutions and an expansive island with a butcher block top for prep work. In addition, we removed walls between the kitchen and family room as well as adjacent spaces, letting in more natural light.
By annexing 100 sq. ft. from an adjacent screened-in porch, we were able to create a light and airy chef’s kitchen conducive to entertaining; with increased workspace, smart storage solutions and an expansive island with a butcher block top for prep work. In addition, we removed walls between the kitchen and family room as well as adjacent spaces, letting in more natural light.
Schedule A Project Consultation For Your Home
Click the button below to tell us more about your custom home building project and then a member of our team will follow up to set up a Project Consultation meeting.
