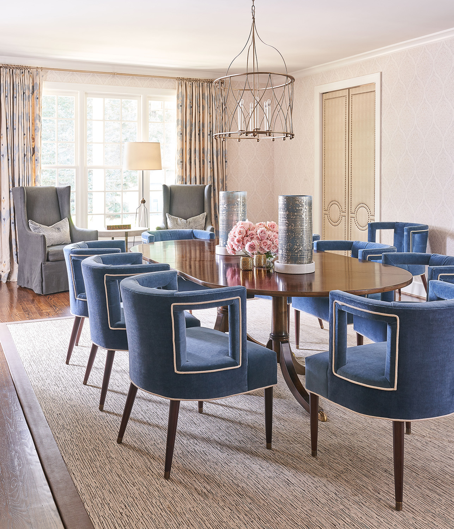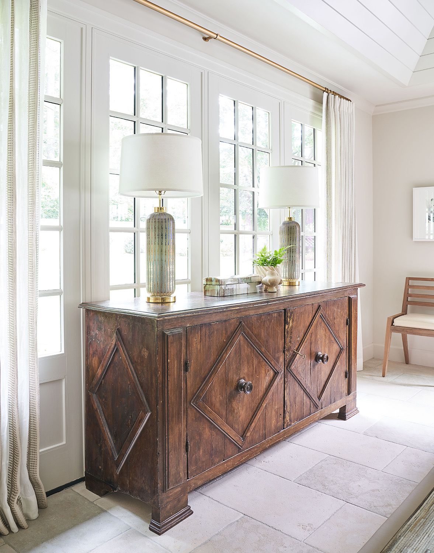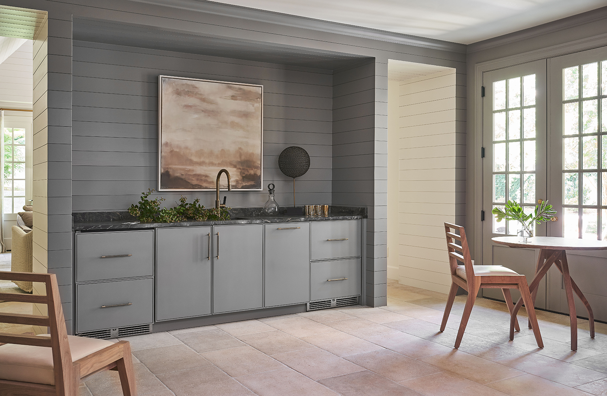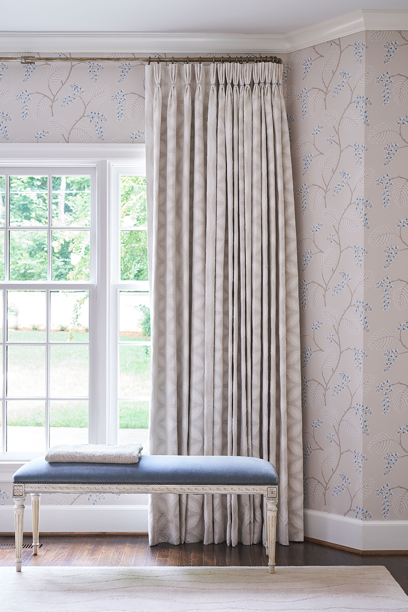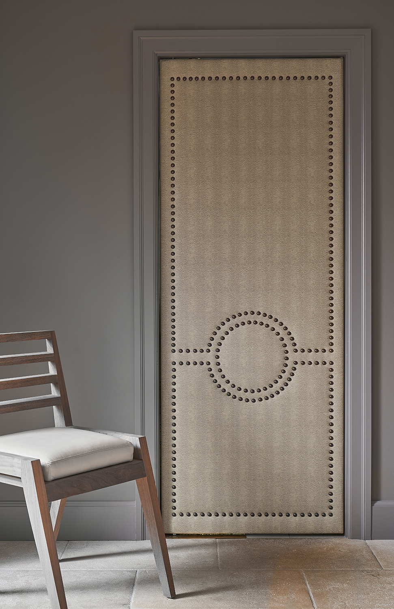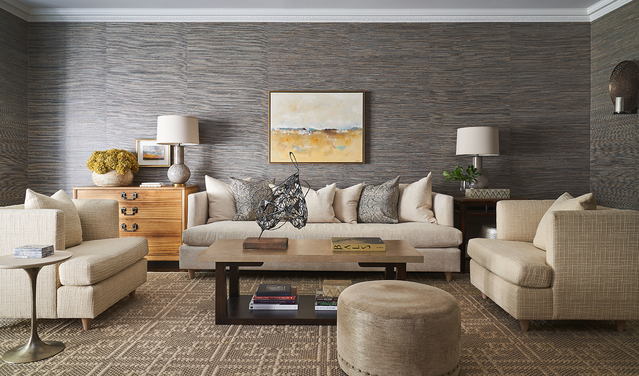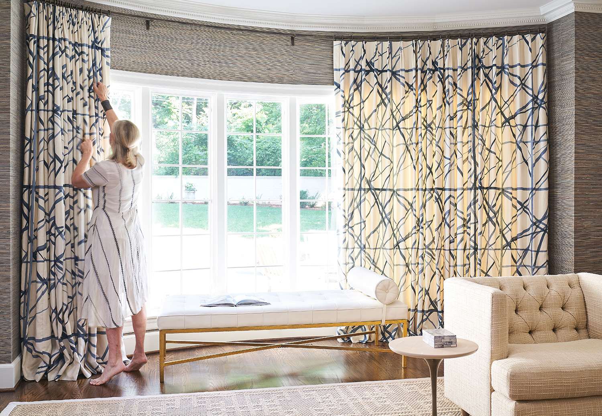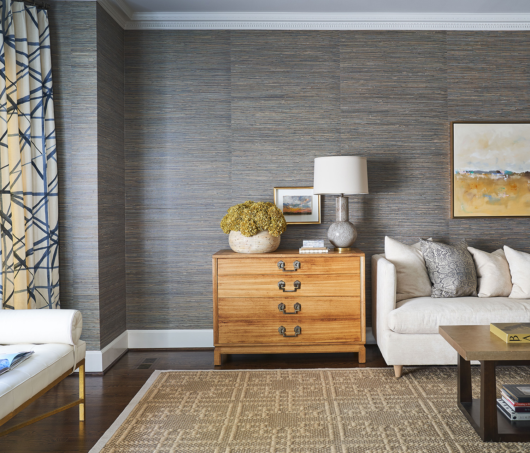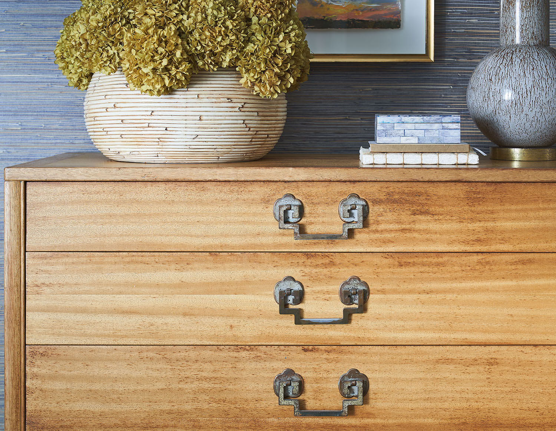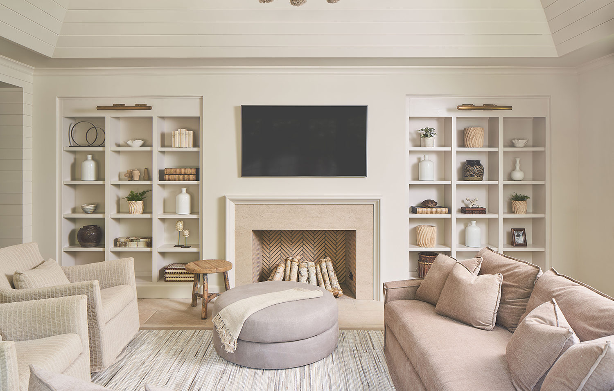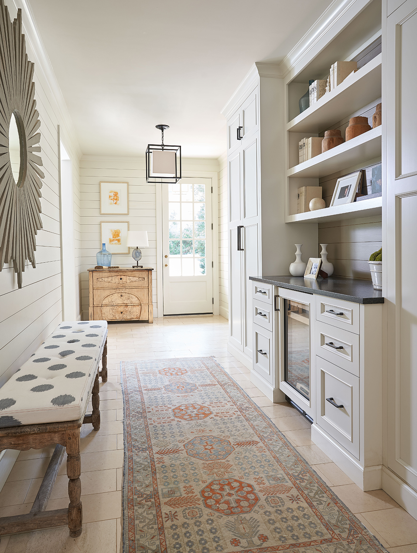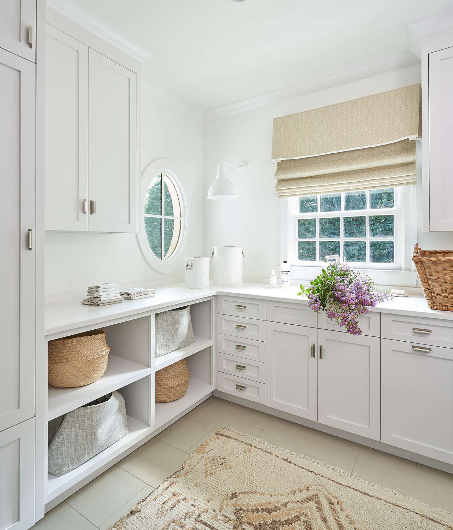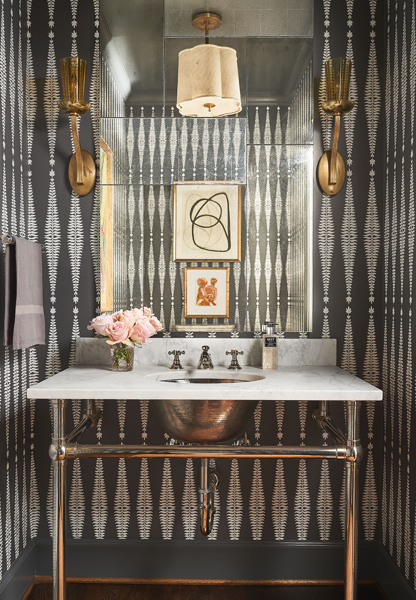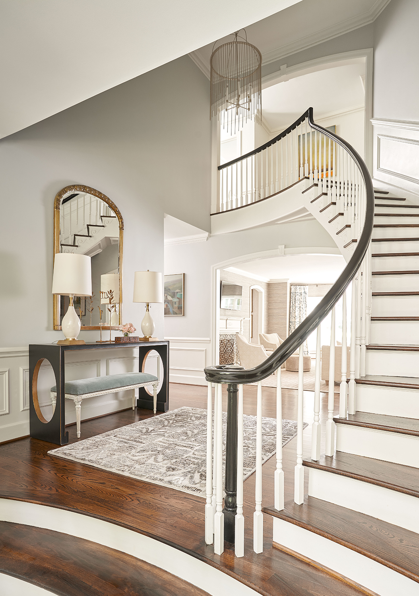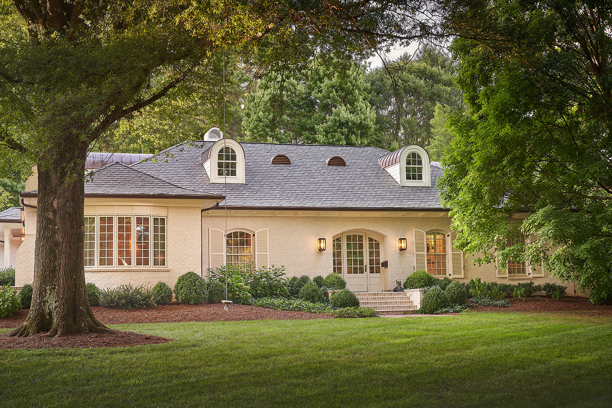Red Fox Trail
The client purchased the home and immediately embarked on a major whole home renovation. The renovation included the kitchen, pantry, sitting area, laundry room, and sunroom.
Upon entry through the back door a hall was created that included built-ins for extra storage and a small beverage fridge.
Leading past the hall you enter through to the dining room where a new Fireplace – Isokern 48” Magnum with split herringbone pattern firebox and a Surround 3cm Gascogne Beige Limestone was added.
An existing enclosed sunroom was transformed from an out-dated, unused space to include a bar with an accent of nickel gap paneling and a countertop of 3cm Arabescato Orobici Marble from AGM, and a wine cooler with refrigerator drawers.
New Jeld-Wen Siteline Wood French door units were added leading out to the back patio.
Beyond the bar is a living space where the ceiling was raised and accented with a V-grove TNG tray ceiling. The flooring throughout is a 16×24 Paterre Athena bar crème brick. The nickel gap paneling is carried through to the great room.
The laundry room was updated with nailhead-upholstered doors, new cabinetry and an addition of an oval window to brighten the space.
Designed by kvid_interiors, architecture by Susan Dudley, and built by Alair Homes Charlotte.
Upon entry through the back door a hall was created that included built-ins for extra storage and a small beverage fridge.
Leading past the hall you enter through to the dining room where a new Fireplace – Isokern 48” Magnum with split herringbone pattern firebox and a Surround 3cm Gascogne Beige Limestone was added.
An existing enclosed sunroom was transformed from an out-dated, unused space to include a bar with an accent of nickel gap paneling and a countertop of 3cm Arabescato Orobici Marble from AGM, and a wine cooler with refrigerator drawers.
New Jeld-Wen Siteline Wood French door units were added leading out to the back patio.
Beyond the bar is a living space where the ceiling was raised and accented with a V-grove TNG tray ceiling. The flooring throughout is a 16×24 Paterre Athena bar crème brick. The nickel gap paneling is carried through to the great room.
The laundry room was updated with nailhead-upholstered doors, new cabinetry and an addition of an oval window to brighten the space.
Designed by kvid_interiors, architecture by Susan Dudley, and built by Alair Homes Charlotte.
Schedule A Project Consultation For Your Home
Click the button below to tell us more about your custom home building project and then a member of our team will follow up to set up a Project Consultation meeting.

