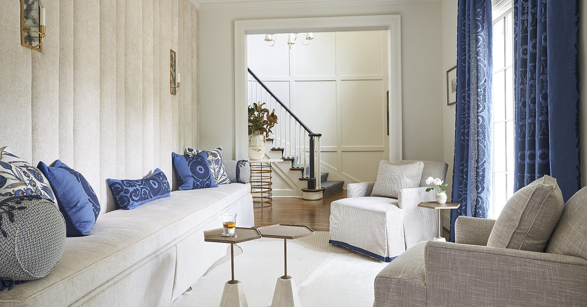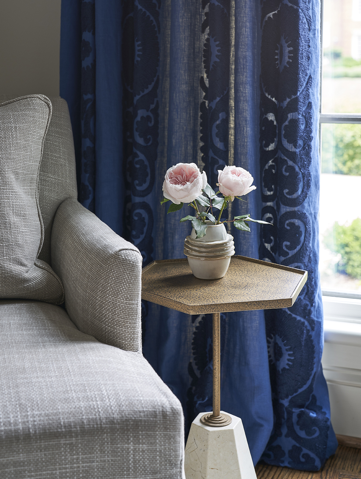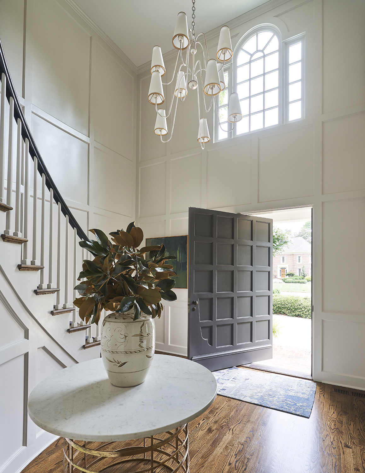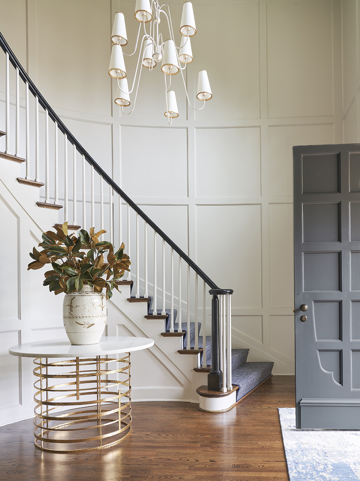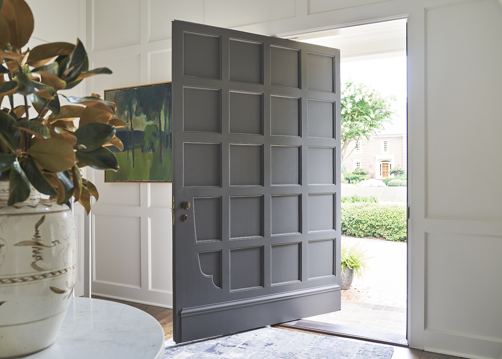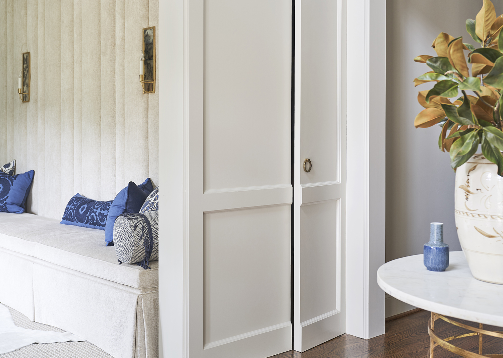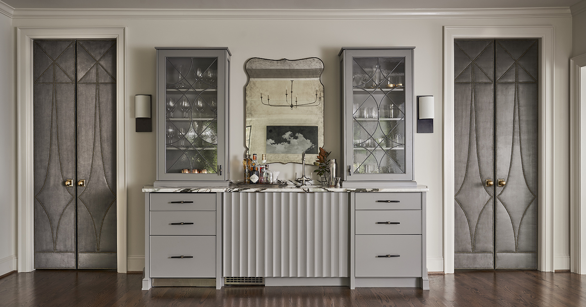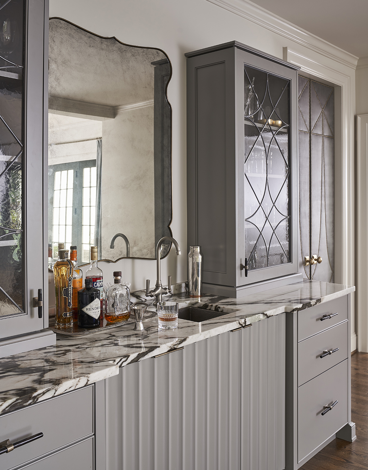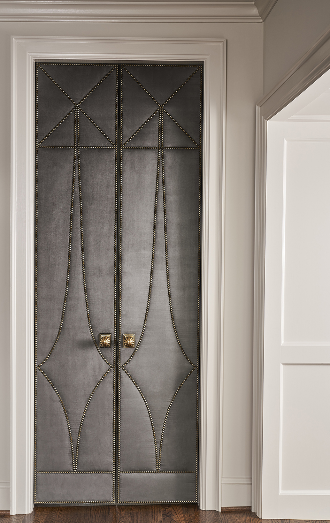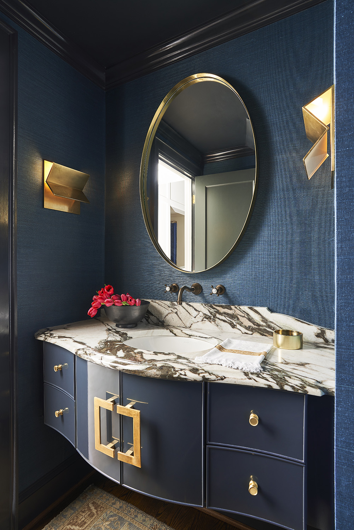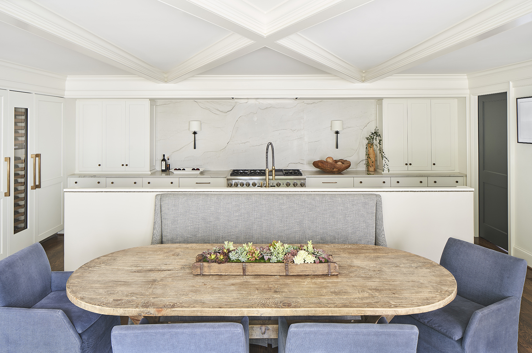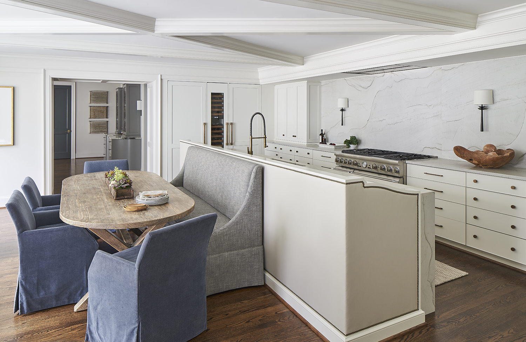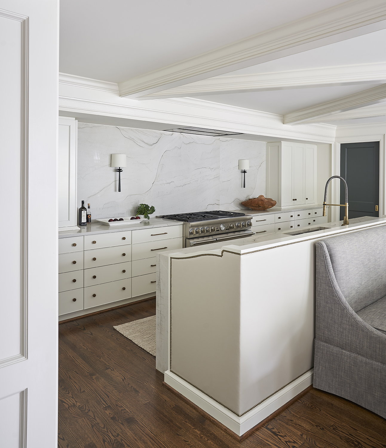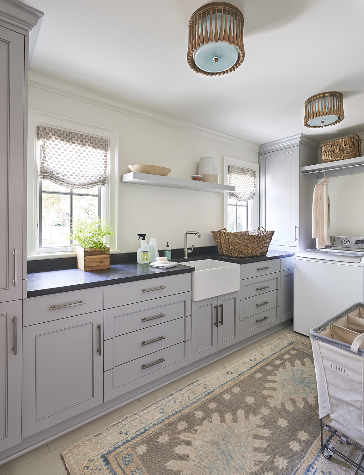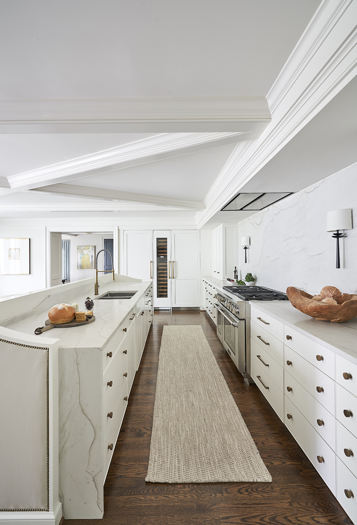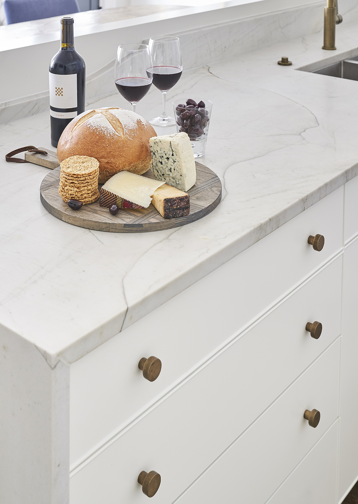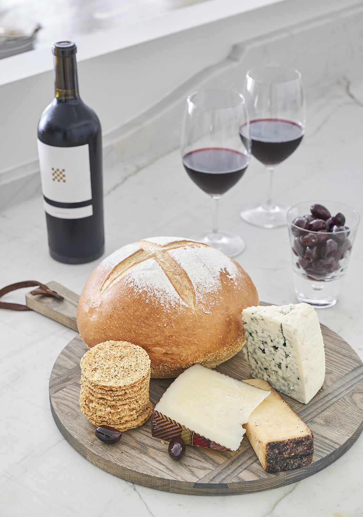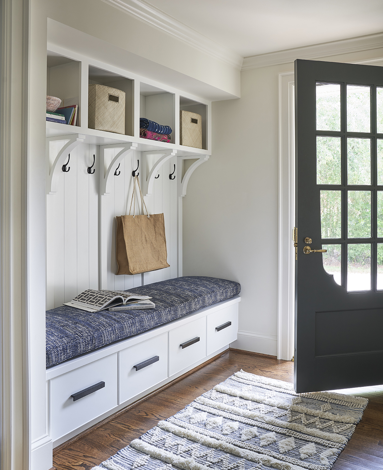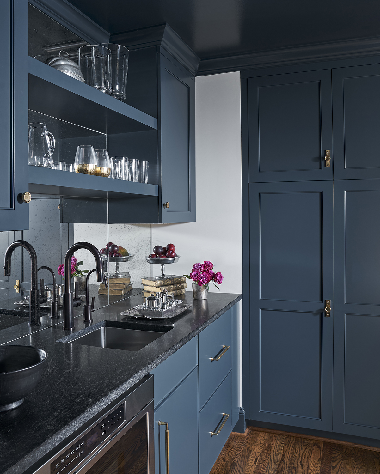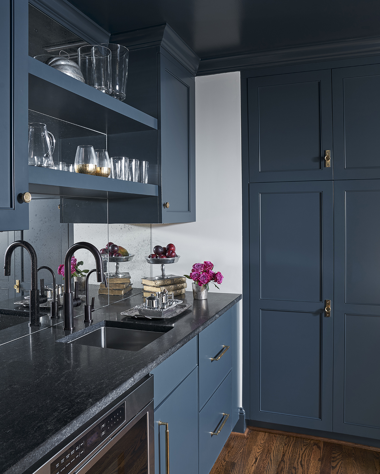Baltusrol Lane
This young couple with a growing family wanted better flow on the main level of their home to make better use of the overall space in their kitchen, living area, laundry room, and backyard access. They asked for a modern design and floor plan that included more natural light, improved function, and increased storage space. The homeowners wanted to utilize the existing square footage of the home to better suite their lifestyle. At the front entry they wanted to capture the grandeur of what was to follow in the rest of the home. They wanted an intimate seating area for guests upon entry. Leading through the home a new powder bath was added that mirrored finishes in the new scullery off of the kitchen. Through to the kitchen a large upholstered nailhead trim island with waterfall marble at the edge is flanked by the new breakfast area. At the side of the home, a new entry and drop zone was added next to the expanded laundry room. On the other side of the kitchen the
homeowners chose to move an existing wet bar to create a focal point for entertaining. The rear and side walls of the family room received new enlarged windows and doors that provides great views of the rear of the home. Upon entry a domed plaster ceiling was added to visually expand the space.
homeowners chose to move an existing wet bar to create a focal point for entertaining. The rear and side walls of the family room received new enlarged windows and doors that provides great views of the rear of the home. Upon entry a domed plaster ceiling was added to visually expand the space.
Schedule A Project Consultation For Your Home
Click the button below to tell us more about your custom home building project and then a member of our team will follow up to set up a Project Consultation meeting.


