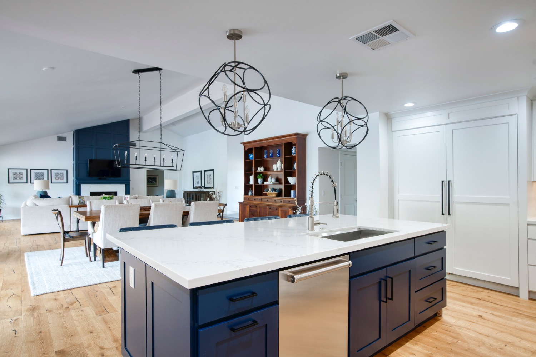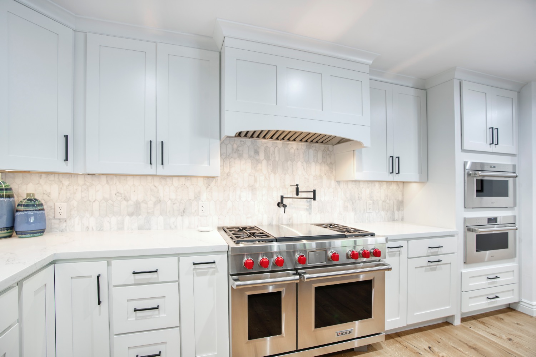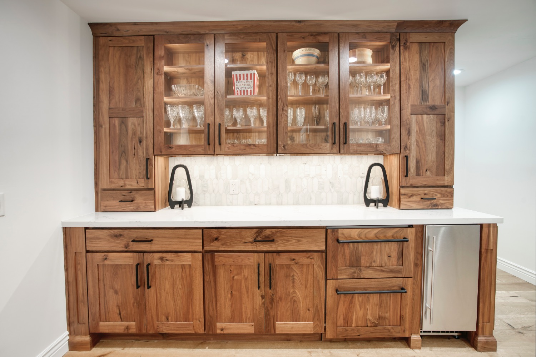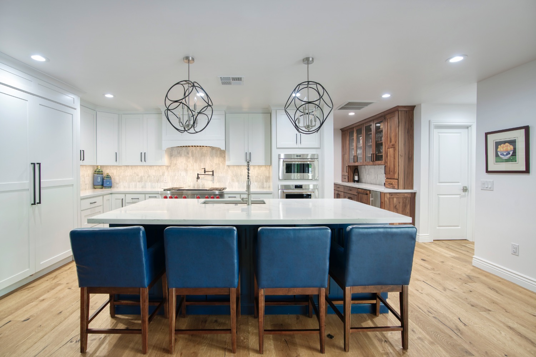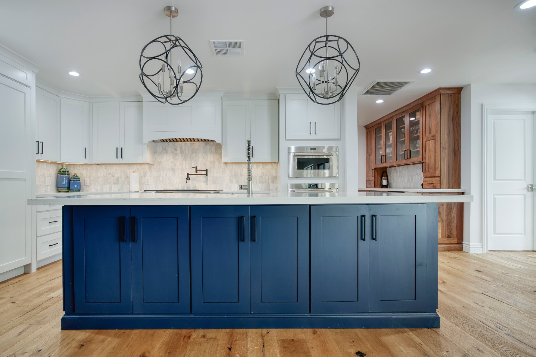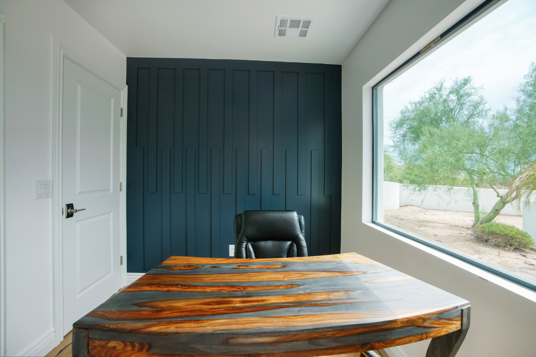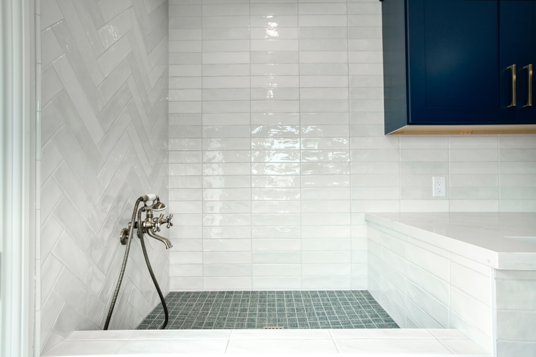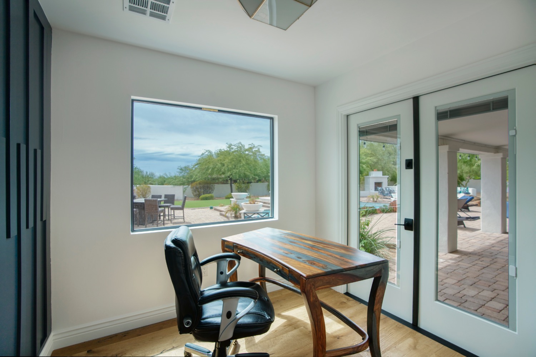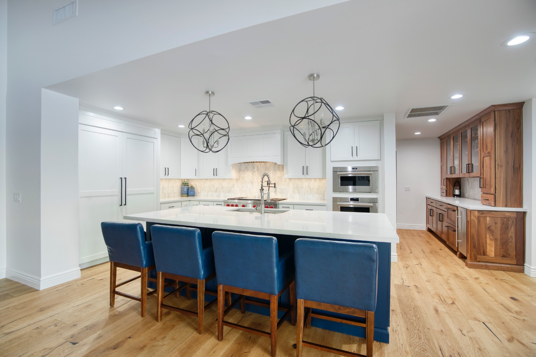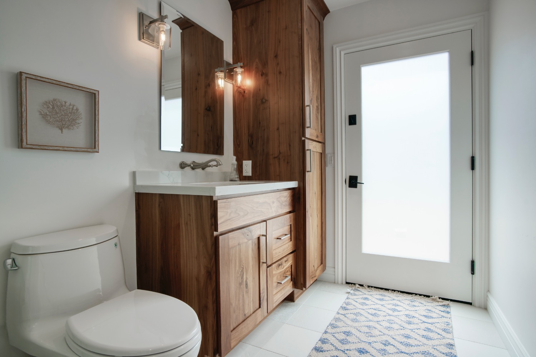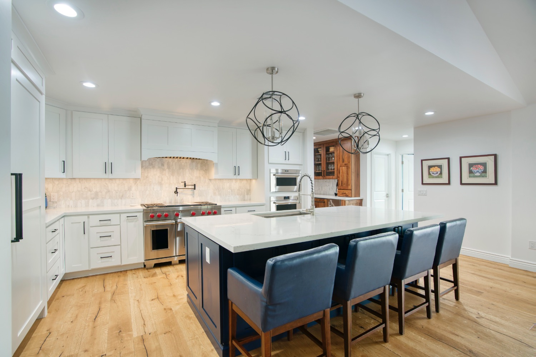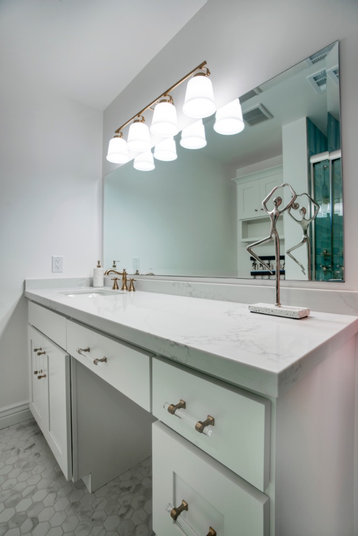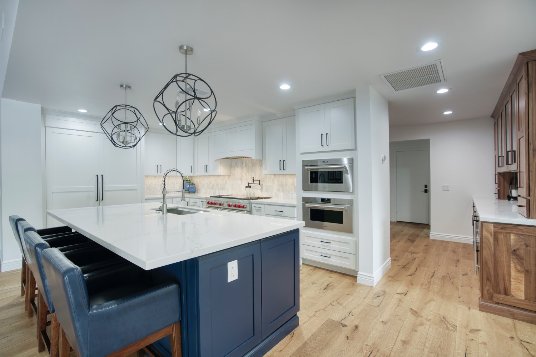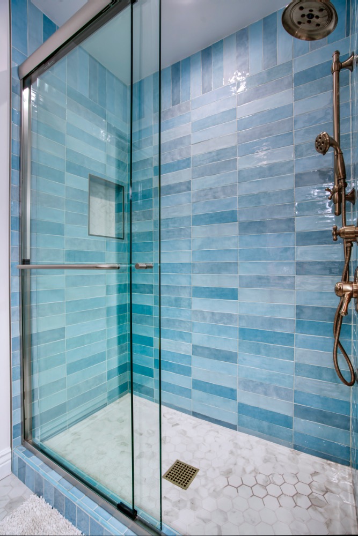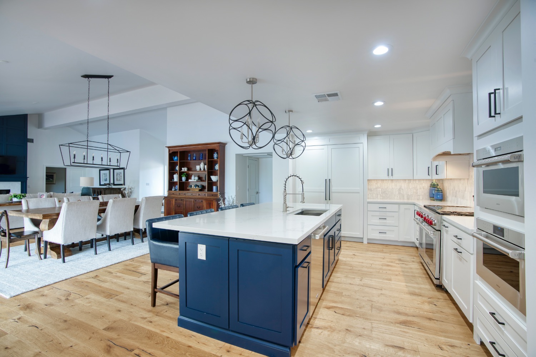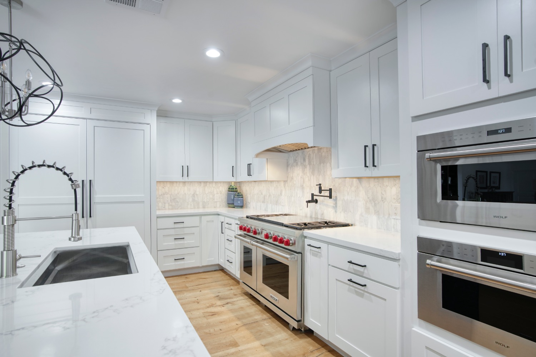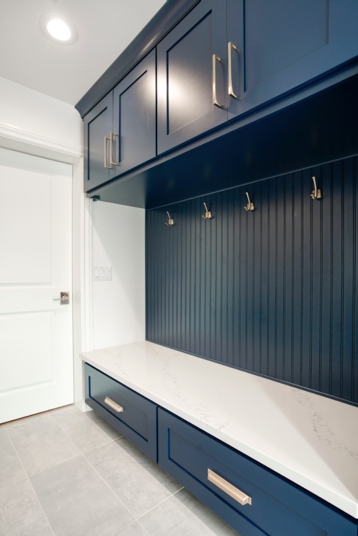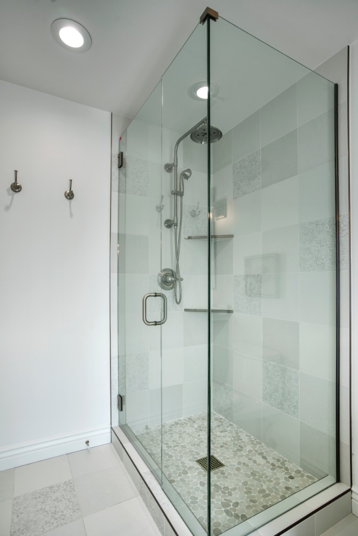Via Montoya
Via Montoya is a full interior renovation with a new home addition. This major renovation project was designed to enhance livability, efficiency, and long-term value through a complete overhaul of both structure and systems. The scope of work includes the installation of a brand-new HVAC unit mounted on the roof to deliver improved climate control throughout the home. A new septic system was also added to support increased capacity and modern functionality.
Inside, the project involved a complete rework of the home’s infrastructure, including all-new electrical, plumbing, and mechanical systems, brought up to current standards. Interior walls and fixtures were relocated to create a more open, functional layout tailored to contemporary living. Both the new addition and existing spaces were upgraded with custom cabinetry, high-end finishes, and refined design elements that bring cohesion and elegance to the entire home.
Time to complete: 6 months
Square feet: 1063
Photographer: Mike Small Photography
Architect: Right Angle Drafting, LLC
Marketi Partners: CRB6SQ Cabinets, Carlson Tile
Inside, the project involved a complete rework of the home’s infrastructure, including all-new electrical, plumbing, and mechanical systems, brought up to current standards. Interior walls and fixtures were relocated to create a more open, functional layout tailored to contemporary living. Both the new addition and existing spaces were upgraded with custom cabinetry, high-end finishes, and refined design elements that bring cohesion and elegance to the entire home.
Time to complete: 6 months
Square feet: 1063
Photographer: Mike Small Photography
Architect: Right Angle Drafting, LLC
Marketi Partners: CRB6SQ Cabinets, Carlson Tile
Schedule A Project Consultation For Your Home
Click the button below to tell us more about your custom home building project and then a member of our team will follow up to set up a Project Consultation meeting.
