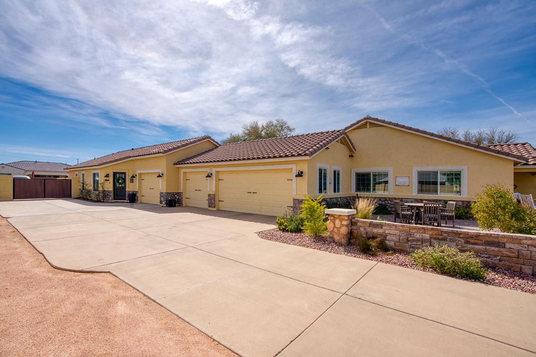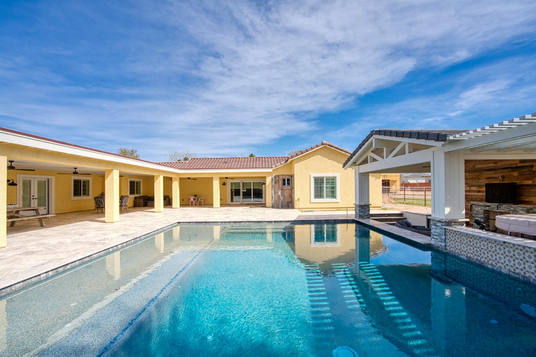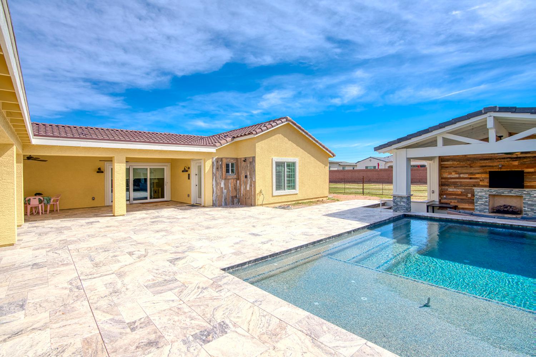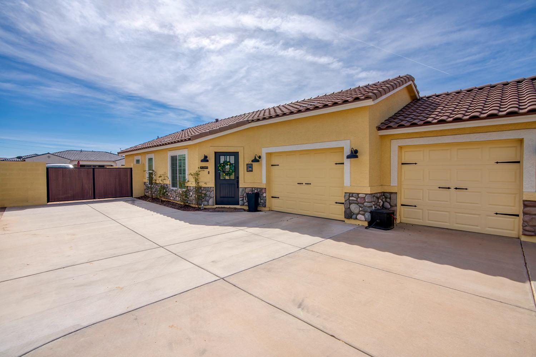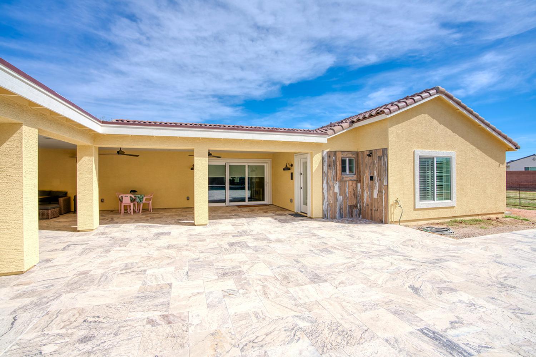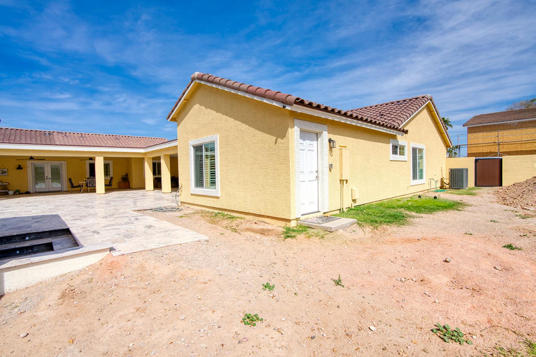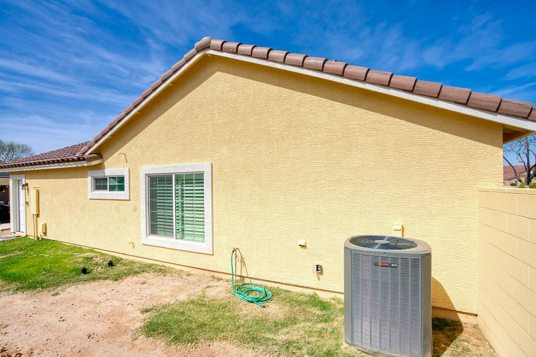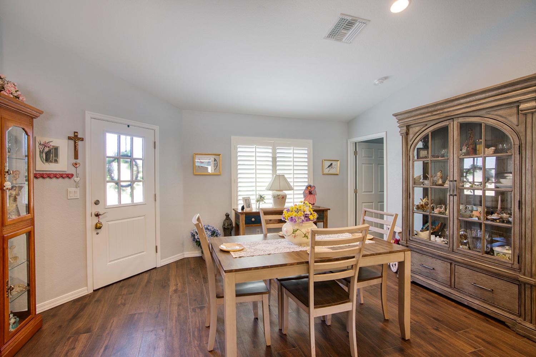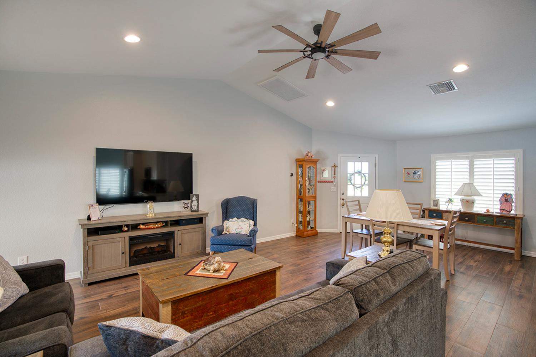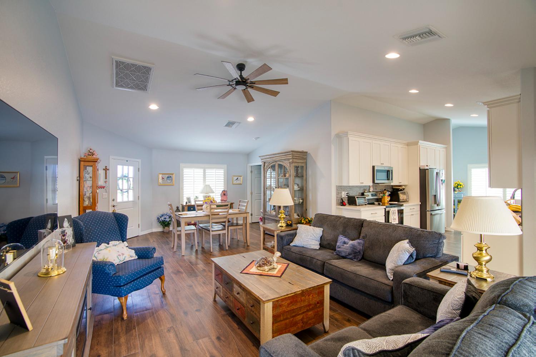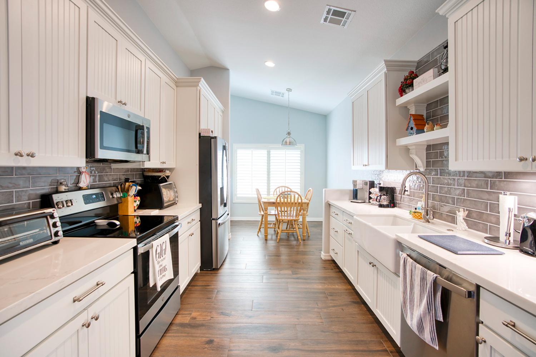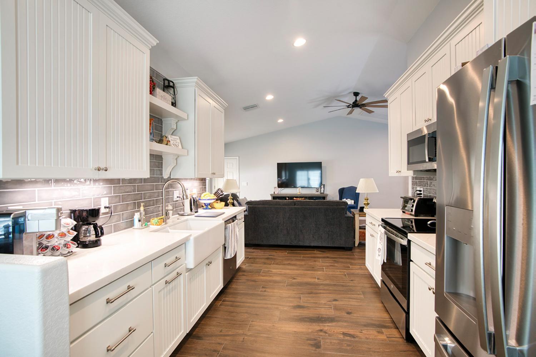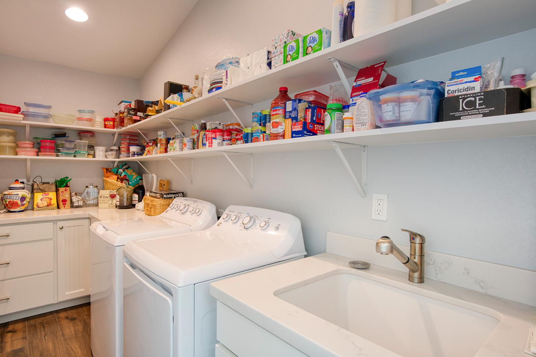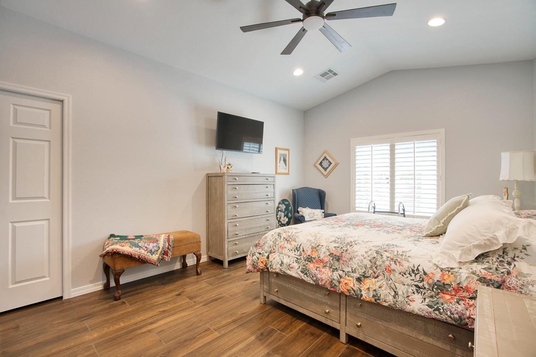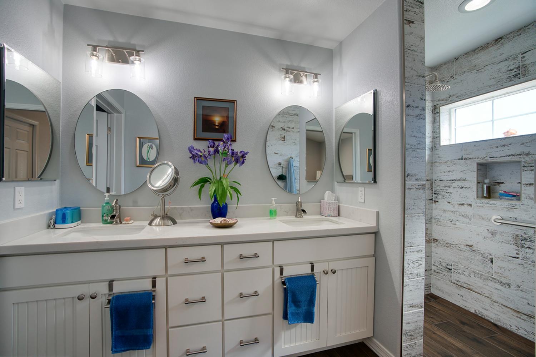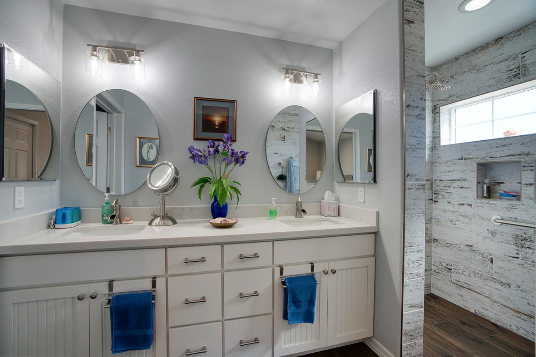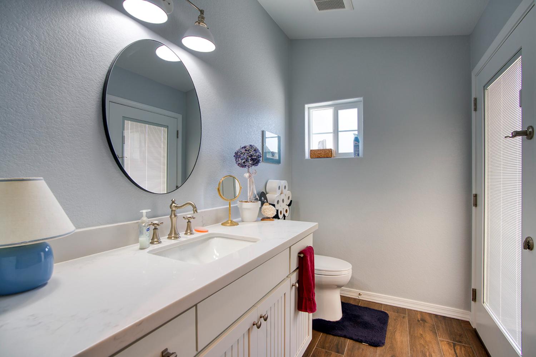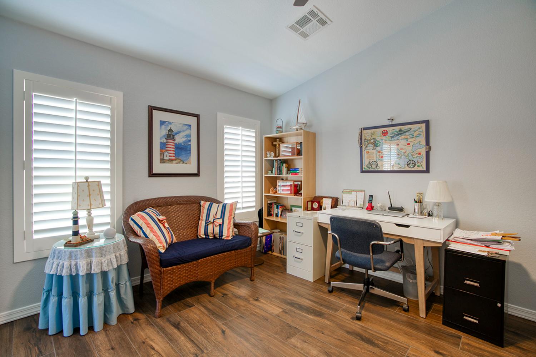Arrowhead Trail E., Wheelchair Accessible Addition
Built casita so client’s parents can have accessible living space.
Built 1450 sf wheelchair accessible casita, for client’s parents Add on a 3rd garage attached to the existing garage. Expand the back patio of the house and build pool with swim-up sunken bar and fireplace.
Square Feet: 1,450 S/F
Time to complete: 6 Months
Architect: Right Angle Drafting, LLC
Photographer: Mike Small Photography
Market Partners: Associated Finishes, Carlson Tile, CRB6SQ Cabinets
Built 1450 sf wheelchair accessible casita, for client’s parents Add on a 3rd garage attached to the existing garage. Expand the back patio of the house and build pool with swim-up sunken bar and fireplace.
Square Feet: 1,450 S/F
Time to complete: 6 Months
Architect: Right Angle Drafting, LLC
Photographer: Mike Small Photography
Market Partners: Associated Finishes, Carlson Tile, CRB6SQ Cabinets
Schedule A Project Consultation For Your Home
Click the button below to tell us more about your custom home building project and then a member of our team will follow up to set up a Project Consultation meeting.
