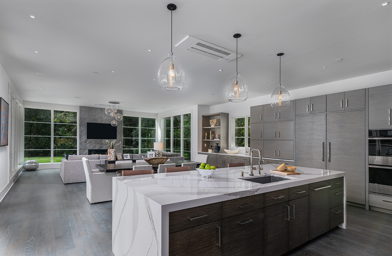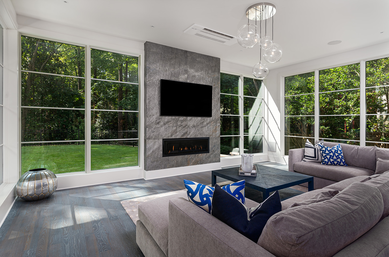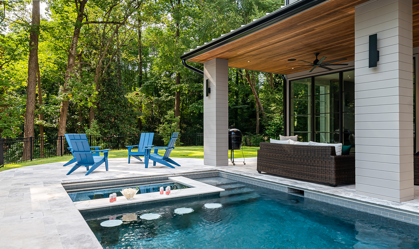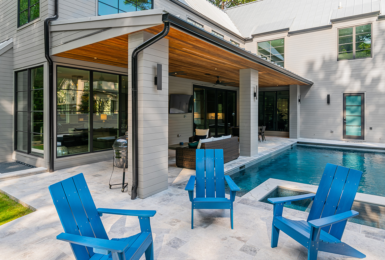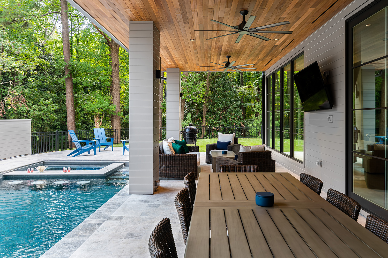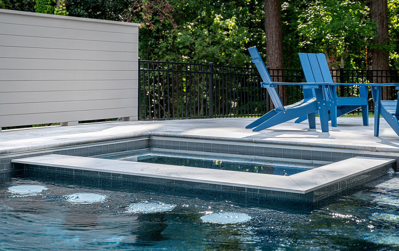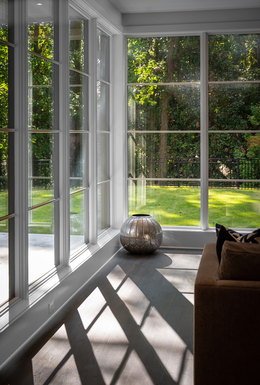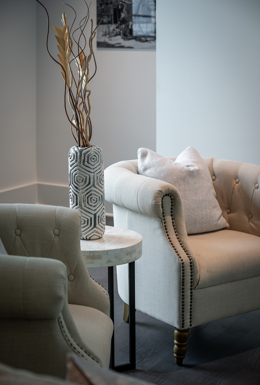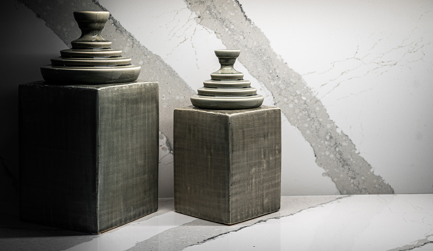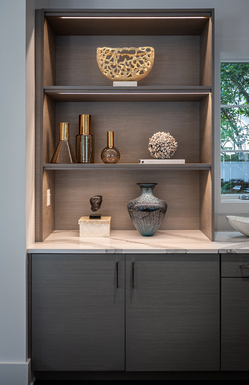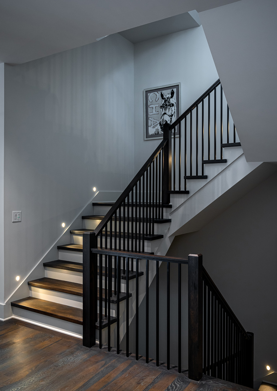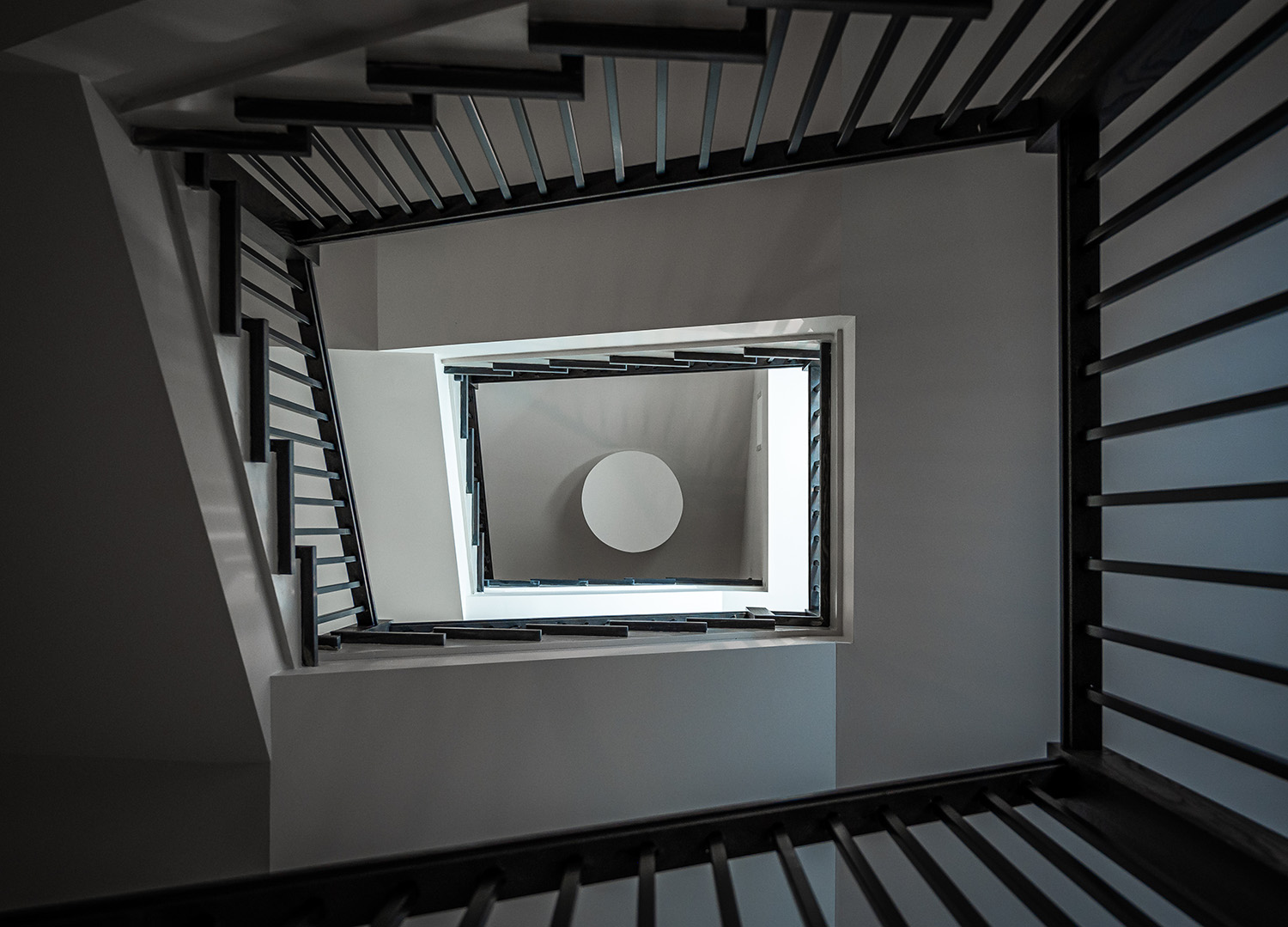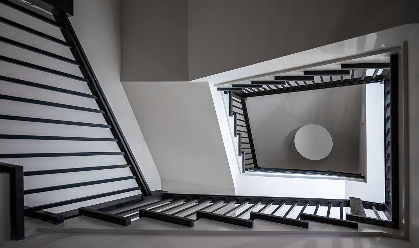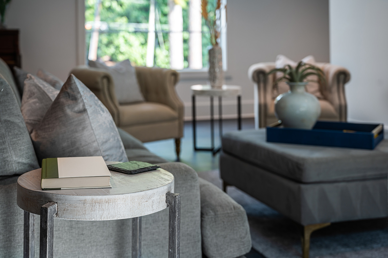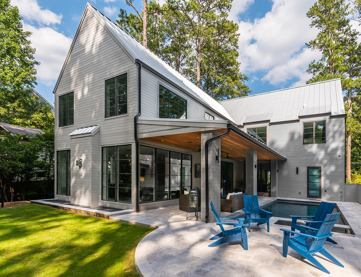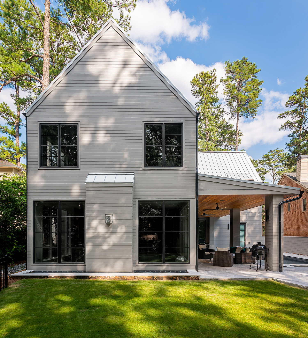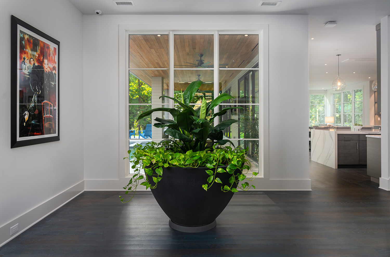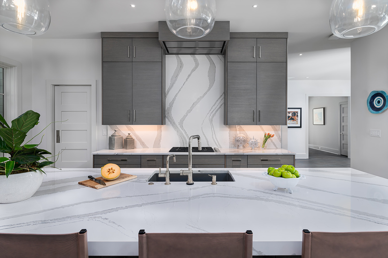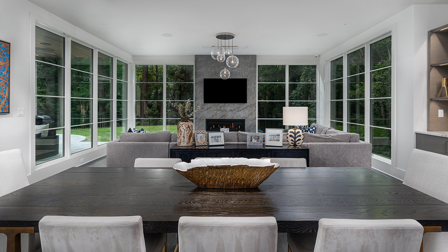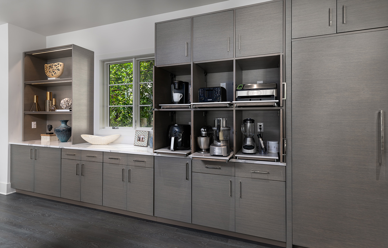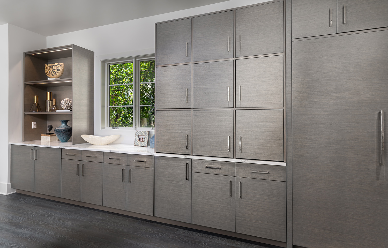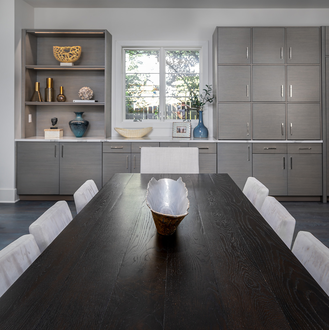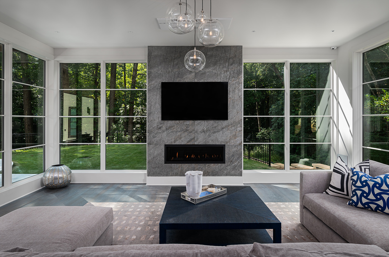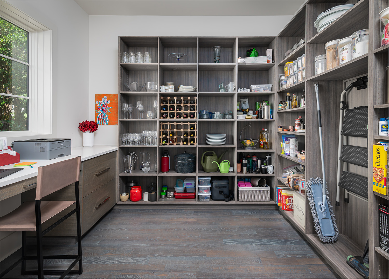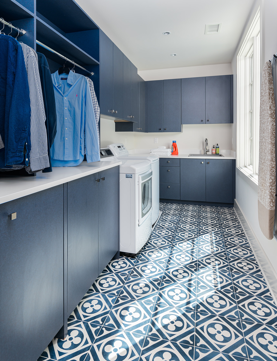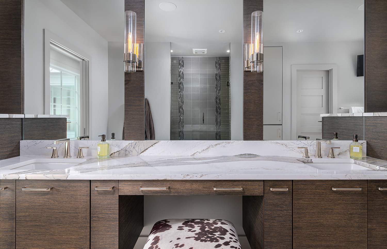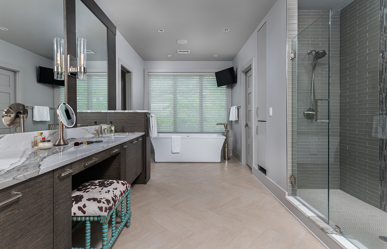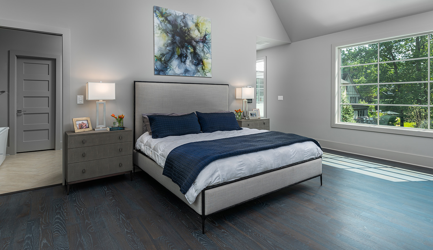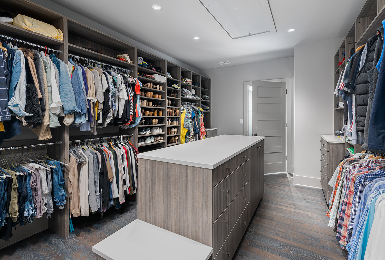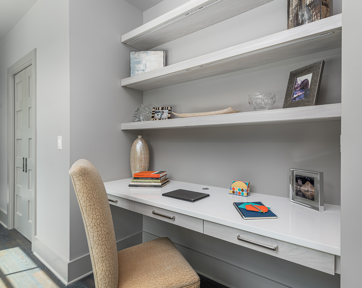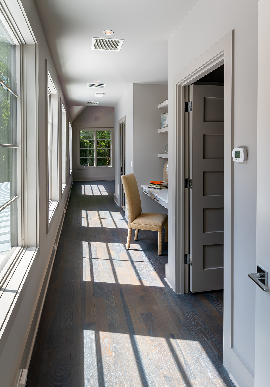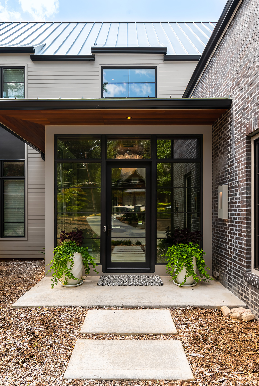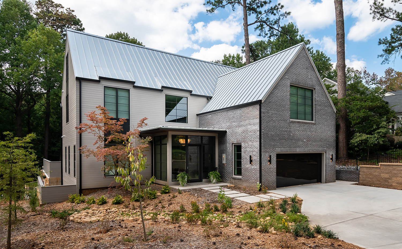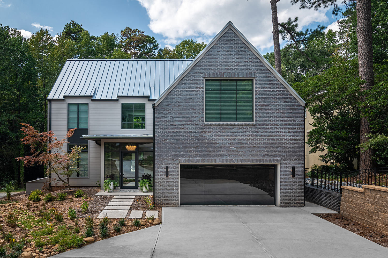North Buckhead Farmhouse Modern Home
Statewood Rd. Custom Build
Nestled in the North Buckhead neighborhood, the Statewood Road home blends modern luxury with nature. Just steps from Phipps Plaza, this residence features advanced cementitious siding with eco-friendly fly ash and a xeriscape landscape for water conservation.
The open-concept interior is filled with natural light, thanks to floor-to-ceiling windows that overlook the landscaped grounds. The primary suite includes a vaulted ceiling, spacious closet with packing island, and a private workspace.
Sustainable luxury is a focus, with an advanced building envelope and insulation that reduce heating and cooling loads by 25%. A high-efficiency ducted VRF HVAC system ensures superior indoor air quality, complemented by a heat-pump water heater. A 9kW solar array with Tesla Power Wall battery backup enhances energy efficiency.
Outdoor amenities feature a marble patio with an integrated pool and hot tub, firepit, and entertainment system. Designed by Jones Pierce Architects, the home includes rich cumaru wood ceilings and smart home technology for integrated entertainment, lighting, and security.
This custom-built property emphasizes sophistication and sustainability in one of Atlanta’s most desirable neighborhoods.
Square Footage: 8,000 sq ft
Completion Time: 12 months
Market Partners: Mitsubishi, Sierra Pacific, Shades of Green, Rockwool, TruExterior, Creative Solar, Wellness Within Your Walls, Santa Fe UltraAir
The open-concept interior is filled with natural light, thanks to floor-to-ceiling windows that overlook the landscaped grounds. The primary suite includes a vaulted ceiling, spacious closet with packing island, and a private workspace.
Sustainable luxury is a focus, with an advanced building envelope and insulation that reduce heating and cooling loads by 25%. A high-efficiency ducted VRF HVAC system ensures superior indoor air quality, complemented by a heat-pump water heater. A 9kW solar array with Tesla Power Wall battery backup enhances energy efficiency.
Outdoor amenities feature a marble patio with an integrated pool and hot tub, firepit, and entertainment system. Designed by Jones Pierce Architects, the home includes rich cumaru wood ceilings and smart home technology for integrated entertainment, lighting, and security.
This custom-built property emphasizes sophistication and sustainability in one of Atlanta’s most desirable neighborhoods.
Square Footage: 8,000 sq ft
Completion Time: 12 months
Market Partners: Mitsubishi, Sierra Pacific, Shades of Green, Rockwool, TruExterior, Creative Solar, Wellness Within Your Walls, Santa Fe UltraAir
Schedule A Project Consultation For Your Home
Click the button below to tell us more about your custom home building project and then a member of our team will follow up to set up a Project Consultation meeting.
