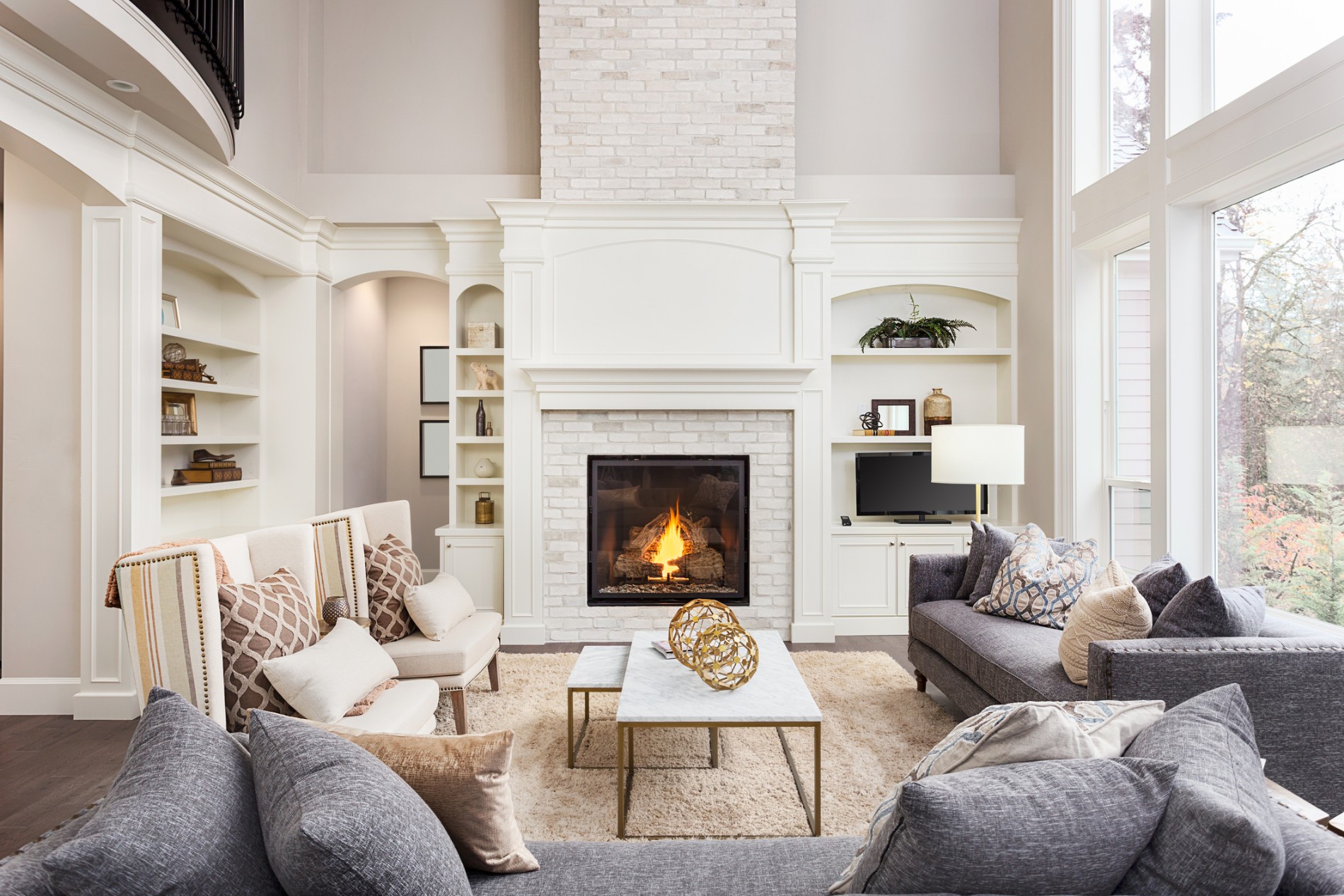If you are like many custom home building clients in Scottsdale, you are debating between an open floor plan and a broken plan in your home. There is something about a wide, open space that allows your rooms to flow freely, but there may not be enough wall space for your furniture or decor. It is best to look at your options before making a decision on your design.
Life In A Broken Floor Plan
There are many concepts of a broken floor plan, from turning a corner to climbing stairs to enter another room. One idea is to create privacy with half walls, shelving units and interior windows. This way, you are sticking with an open concept without eliminating the separation and atmosphere of each room.
Setting Up Your Home Office
If you have a home office, you may benefit from a broken floor plan to provide separation between your work space and living space. There are several ways to create a private space for work without feeling disconnected from your household. You can use open bookcases or interior windows to separate your office without isolating yourself. If you want to increase your privacy, place your office on another level of your home.
Taking Advantage of Multiple Levels
Multiple levels are only separated by two or three steps in a broken floor plan. Take advantage of this concept to create a balance between open space and separate rooms. You want to keep rooms such as the kitchen and dining room on the same level, and place your home office and bedrooms on another level. Use ideas such as different paint colors and flooring options to make each room feel separated.
Thinking About Your Broken Floor Plan
When deciding on the layout of your home, base your design on how you plan to use your space. If you do not want to feel overwhelmed with vastly open spaces, you can use bookcases and half walls to divide each room into cozy spots. For instance, a double sided fireplace provides separation between your sleeping area and sitting area in the master bedroom without making either space feel closed in. You can also expand your space by replacing the wall between your dining room and living room with a wider entrance. The key is to create a design that helps you get the most out of your home.
Consulting with a General Contractor
Broken floor plans can be tricky to create without making rooms feel small or too separated from the rest of the home. It is best to work with a professional like Alair Homes Scottsdale when designing and building your home to ensure the layout of each room works the way you intend it to.
There are benefits of an open concept and separated rooms, so you want to be sure you are making the right decision for your home. Each offers advantages, and they can be combined to create a unique living space that truly reflects your family’s taste and lifestyle needs.

