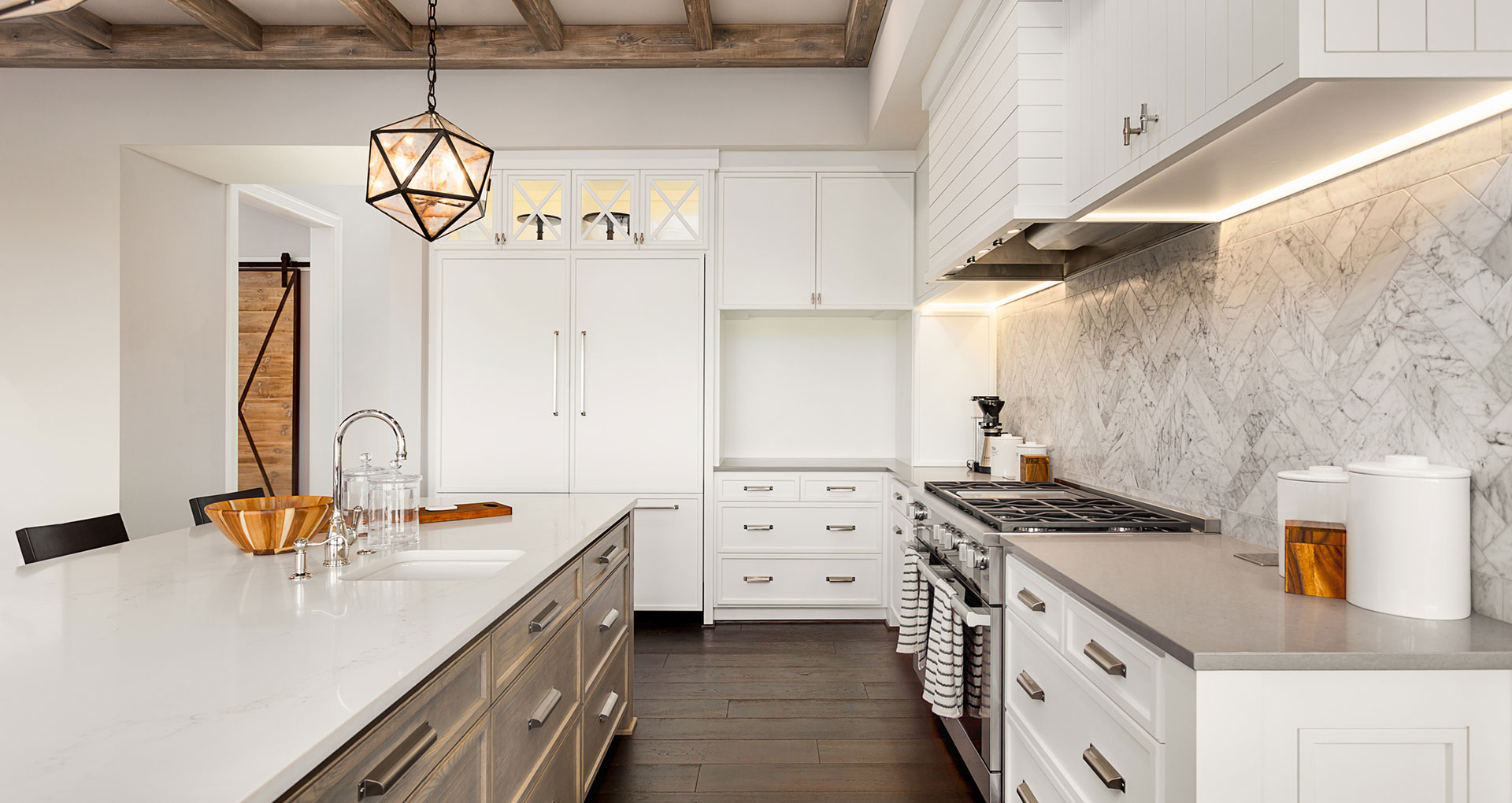For many people, kitchen space is a priority. Every shelf, corner, cabinet and counter needs to be used efficiently. The good news is this doesn’t mean a room that’s cluttered and unattractive. Here are 11 designer secrets from Alair Homes Sanibel to improve your kitchen.
1. Flush Countertops
Countertops that are flush with the doors of the floor cabinets save a surprising amount of space and give the room a sleek look.
2. Pullout Cabinets
These cabinets allow items to be accessed quickly and easily. However, they should be no wider than 15 inches. Cabinets wider than this are too heavy. A good idea is to install a pullout drawer next to the stove for oils and sauces. Modern stoves are so well-insulated that oils won’t turn rancid from exposure to heat. Also, an awkward corner space can be served by an angled pull-out shelf.
3. Rollout Shelves
If the pantry or cabinet is wider than 15 inches, they should be fitted with rollout shelves. These shelves allow the cook to pull out only the shelf that’s needed. To make things even easier, label rollout shelves.
4. Add a Shelf Above the Trays
If a homeowner has a wall cabinet with slots for trays that aren’t too tall, they should consider adding a shelf above them for even more storage. If the homeowner doesn’t have a lot of trays, a contractor such as Alair Homes Sanibel can add a partition and install shelves in the freed up space. These shelves can be adjustable.
5. Two-tiered Cutlery Tray
If a drawer is deep enough, it may be able to accommodate a two-tiered cutlery tray. Everyday eating utensils such as spoons, forks and knives can be stored in the top tier, while the bottom tier can have spaces for specialty items such as spatulas, potato peelers and the like.
6. Island Sinks
A sink in the island is convenient, but if the countertop is light colored the sink should match it. A stainless steel sink in an island with a top of white marble simply looks like an unattractive hole. An integral sink is ideal. If the counter is made of a solid surface material, it does not even have to be that expensive to make and install.
7. Movable Table
Movable tables can be brought to where the cook needs them and stored beneath the kitchen island or peninsula when they’re not in use. Ideally, these tables have their own storage space such as baskets underneath the top or a drawer.
8. Roomy Floor Cabinets
A very small space can benefit from having floor cabinets with drawers wide and deep enough to store pots and pans, dinner services and mixing bowls of various sizes. These cabinets are really handy when the homeowner has a cooktop instead of a range/oven combination.
9. Garages
Garages that store small appliances not only keep the counter space clear but are interesting in themselves. These storage spaces get their name because their doors roll up and roll down much like car garages.
10. Towel Hooks
There’s a solution to the problem of what to do with used, still damp dish towels instead of dump them on the sink deck. Sew a loop of fabric at one corner, and hang the towel on a hook attached to a wall or the side of a cabinet.
11. Rails for Pots
Rails for pots and pans don’t need to take up a lot of space. A short but sturdy metal grab bar and S hooks can hold a good number of pots, pans, long handled spoons and colanders.

