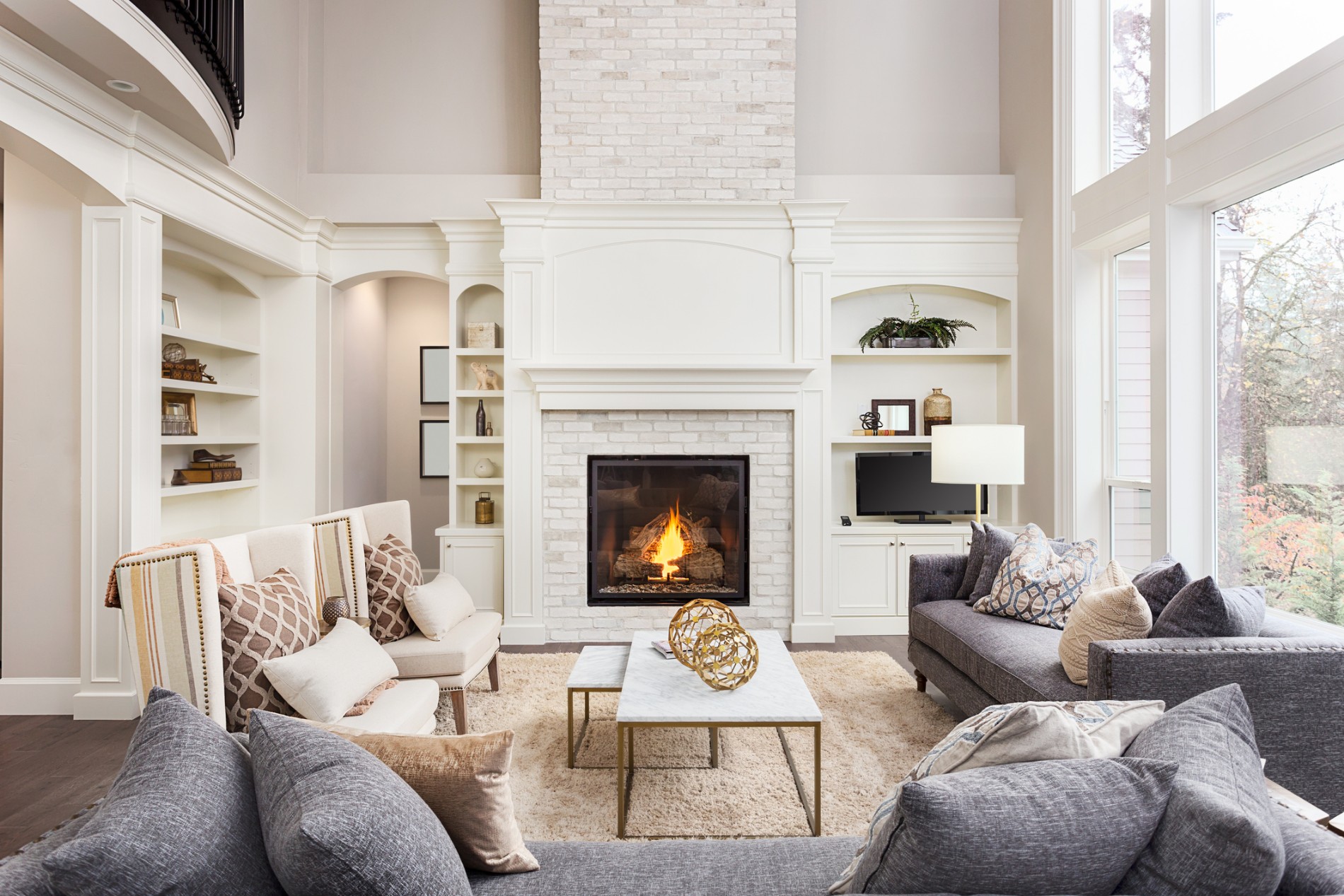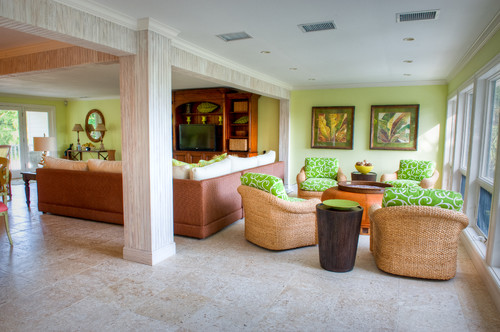It may seem like the many benefits of an open concept home are touted everywhere you look. From design magazines and home remodeling shows on TV to new model homes in your area and more, it can be difficult to even consider that an open floorplan has any disadvantages.
The reality is that the overall living experience and preferences of homeowners in the Sanibel area vary. Just as an open concept home is a great idea for some individuals, it can create discomfort and unnecessary challenges for others. If your living situation is not as desirable as you would like it to be because of the layout of your home, keep in mind that you can create a broken layout in your home through a renovation. A broken plan offers wonderful benefits that could improve your life in substantial ways. A closer look will reveal if this is a smart idea for your space.
Is a Broken Plan Suitable for Your Home?
Understanding more about broken floorplans helps you make an informed decision about how to best improve your home. Just as the term sounds, this is a design plan that breaks up spaces in the home. Instead of having one large space that includes a kitchen, a living area, a dining area and more, you have separated spaces. These could be completely enclosed spaces that have little to no line of sight between them. Rooms could simply be broken up visually to create more distinction between the spaces. Now that you have a better idea about what this type of design plan is, consider if it would address your concerns and challenges. For example, if you are bothered by how noisy your open concept home is, creating some separation could be beneficial.
How Can You Create a Broken Floorplan?
Many people in the Sanibel area may not be inclined to completely enclose their rooms with walls on all sides. After all, this could potentially create a space that feels dark, cramped and dismal. The good news is that full floor-to-ceiling walls are not the only options available. Your contractor could install a partial wall or even a wall of shelves to visually break up the space. This is a wonderful idea if you have been challenged by decorating such a large space. It is also possible to break up the space without affecting line of sight or how light streams through the space. You can install a glass partition, columns, archways or other similar features. If your home’s layout permits, you can also raise or lower connecting rooms by adding a few steps. Use different wall colors and floor types for additional differentiation.
There are many ways to create a broken floorplan. Each has its unique benefits and impacts on the home. Understand what you would like to accomplish through this type of home renovation before you begin. It is also wise to consult with an experienced contractor. If you are eager to begin learning more about how a few design changes in your space can improve your living experience, contact Alair Homes Sanibel for a consultation.

