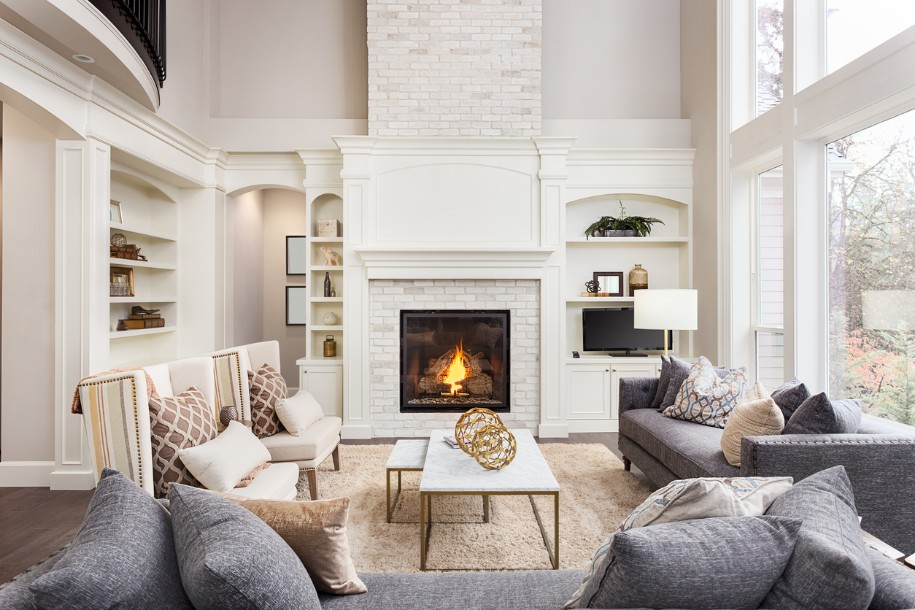Are you increasingly frustrated with the layout of your Orlando area home? Modern homes typically have an open floor plan. This layout appeals to many people because it creates feelings of spaciousness and togetherness. However, it also can make the home less intimate while also making it noisier and less comfortable to spend time in. In some cases, a homeowner needs division, such as if there is a need to have a private home office or a play area for the kids that can be hidden away from the rest of the home. If you are ready to break up your floor plan, the Alair Homes Orlando contractors are ready to assist you with all of your renovation plans.
What You Can Accomplish Through a Broken Plan
There are many reasons to seriously consider breaking up at least a part of your floorplan during your upcoming home renovation. Many people in Orlando work from home now, so it makes sense to break up the floorplan to create a private, dedicated home office space. You can also potentially create a quieter and more intimate setting in your living room by breaking it away from the kitchen and dining areas. Remember that you do not have to completely enclose the space with full walls. Breaking up the floorplan can be accomplished with partial divisions based on your specific needs and objectives for your renovation.
The Features Available to Create a Broken Floor plan
The primary feature that you may think about related to a broken floor plan are floor-to-ceiling walls hat enclose all four sides of a room. There may be one or two doorways in the room. While this is one way to create a broken floor plan, remember that a broken plan simply defines the spaces more clearly. It does not necessarily have to completely enclose the spaces or completely block eyesight between the rooms. For example, if you need a home office and do not want to work in an enclosed space, you can use shelving on one or two walls to create definition without encapsulating the space entirely. You can also use glass wall partitions, a two-sided fireplace, a half-wall or other features. In some homes, elevating or lowering the rooms and connecting them with two to four stairs is a great way to create firm definition while still having some flow to the space.
The Possibilities for Your Home
Because there are so many design options available to create a broken floor plan for your home, you need help from an experienced professional when creating a design that is ideal for your space. Remember that the style of your home as well as your objectives will both play a role in the features that may be a good fit for your space. Alair Homes Orlando is the team to reach out to when you are ready to improve your floor plan. A customized plan can be created that specifically enhances your home décor and that creates an ideal living experience in all of your rooms.
If your home’s floor plan does not currently live up to your expectations, you do not have to settle and simply accept what your home offers. Through a renovation completed by Alair Homes Orlando, you can transform the look and functions of the spaces that you are concerned about.

