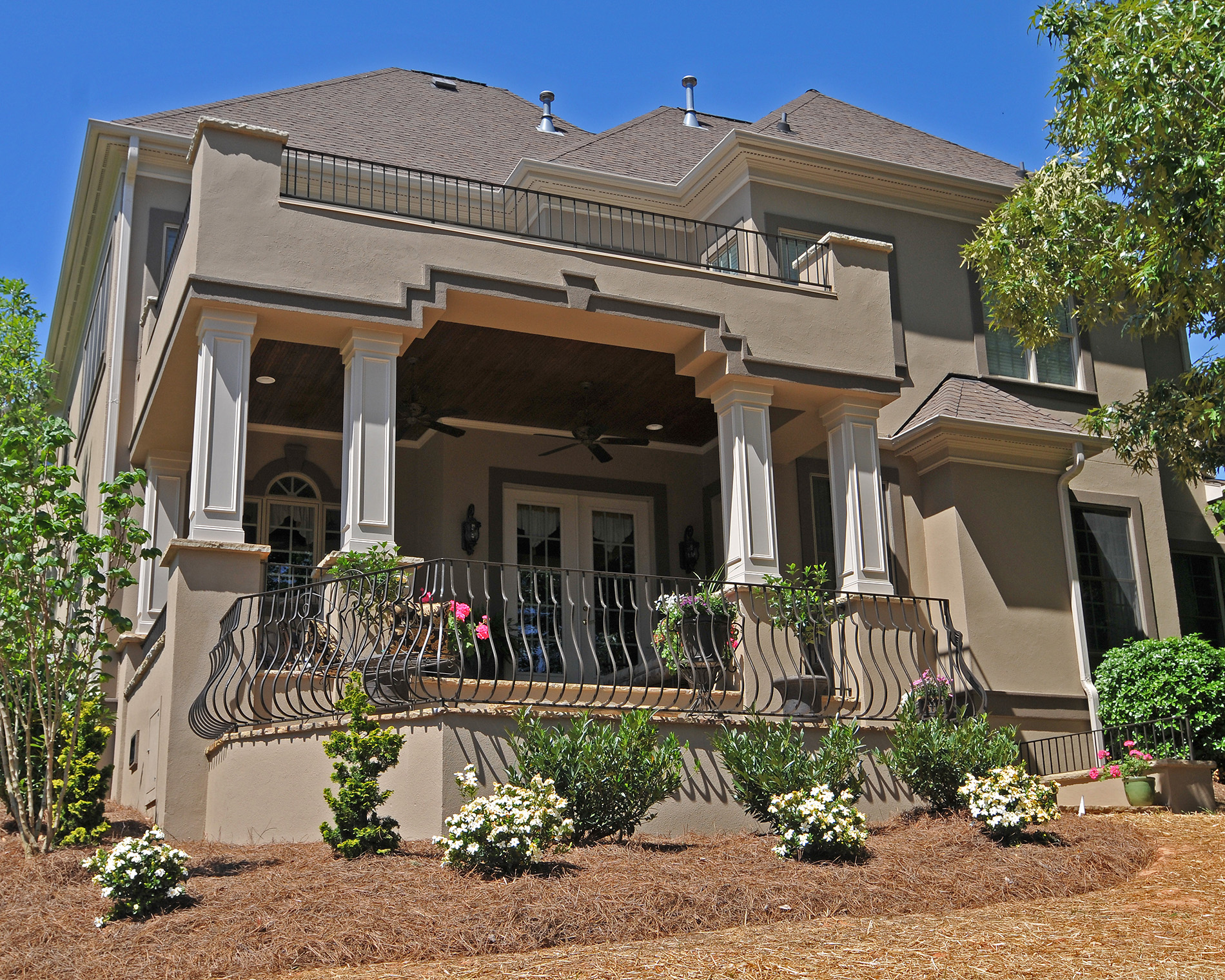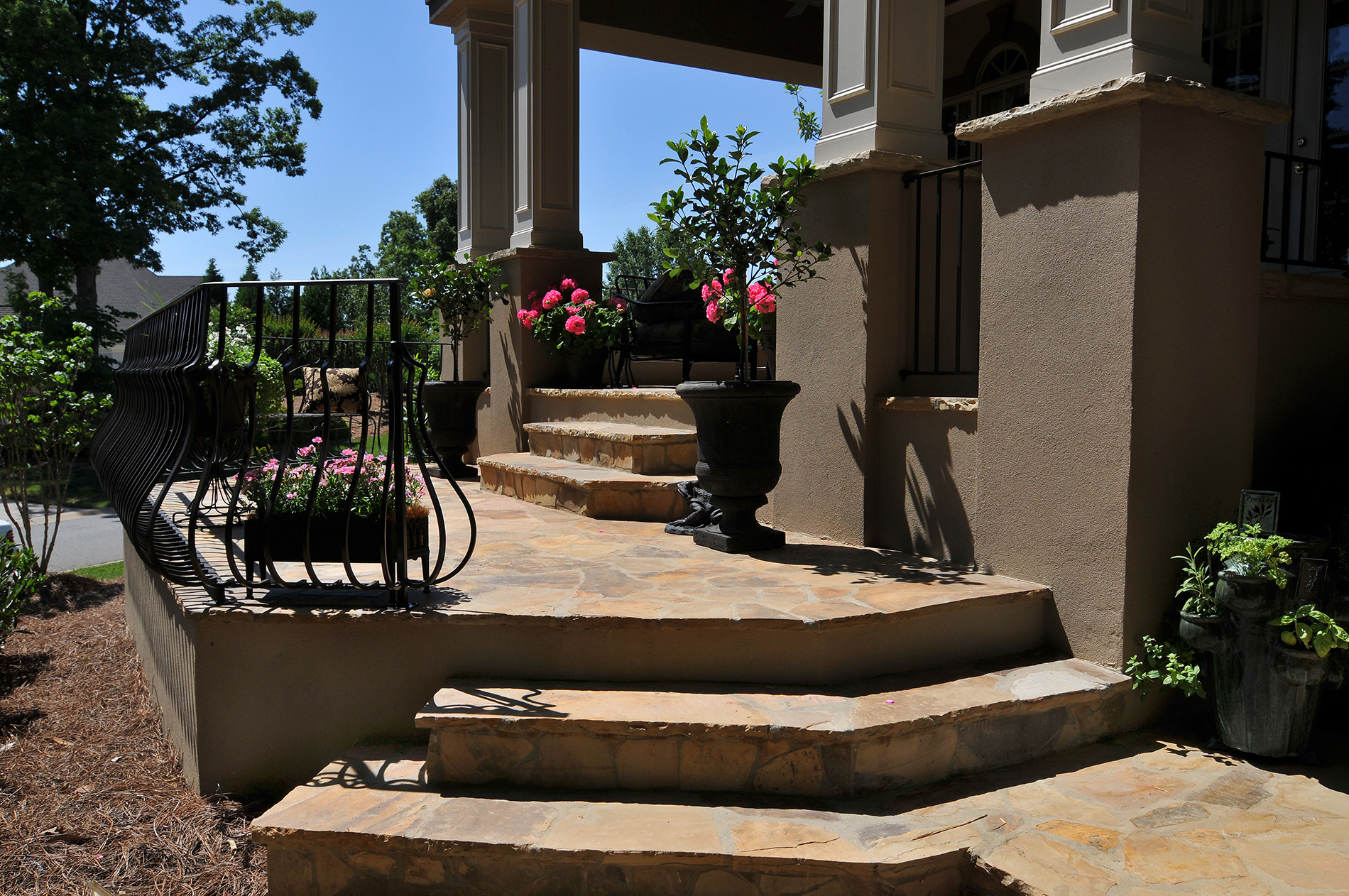Wood deck replacement with tiered masonry patio, Cornelius, NC
The home exterior was stucco and considerable attention was spent ensuring the renovated area matched the original house and that the porch looked like it had always been there. One of the challenges was a steeply sloping back yard, with different degrees of slope and depth on either side of the porch. The old porch had a long set of stairs to facilitate getting from the house to the backyard. The solution to minimize the large staircase and create a more integrated space was to build a three-tiered patio that gradually traversed the sloped yard – one step down from the house was the covered porch, 3 more steps down led to the outside sitting area, with 4 more steps to go to get to the grilling area. Access to the tiered patio was moved to the left of the home to minimize the effects of the slope difference, particularly as this part of the house – on a corner lot – is visible to everyone driving up the street.
Schedule A Project Consultation For Your Home
Click the button below to tell us more about your custom home building project and then a member of our team will follow up to set up a Project Consultation meeting.



