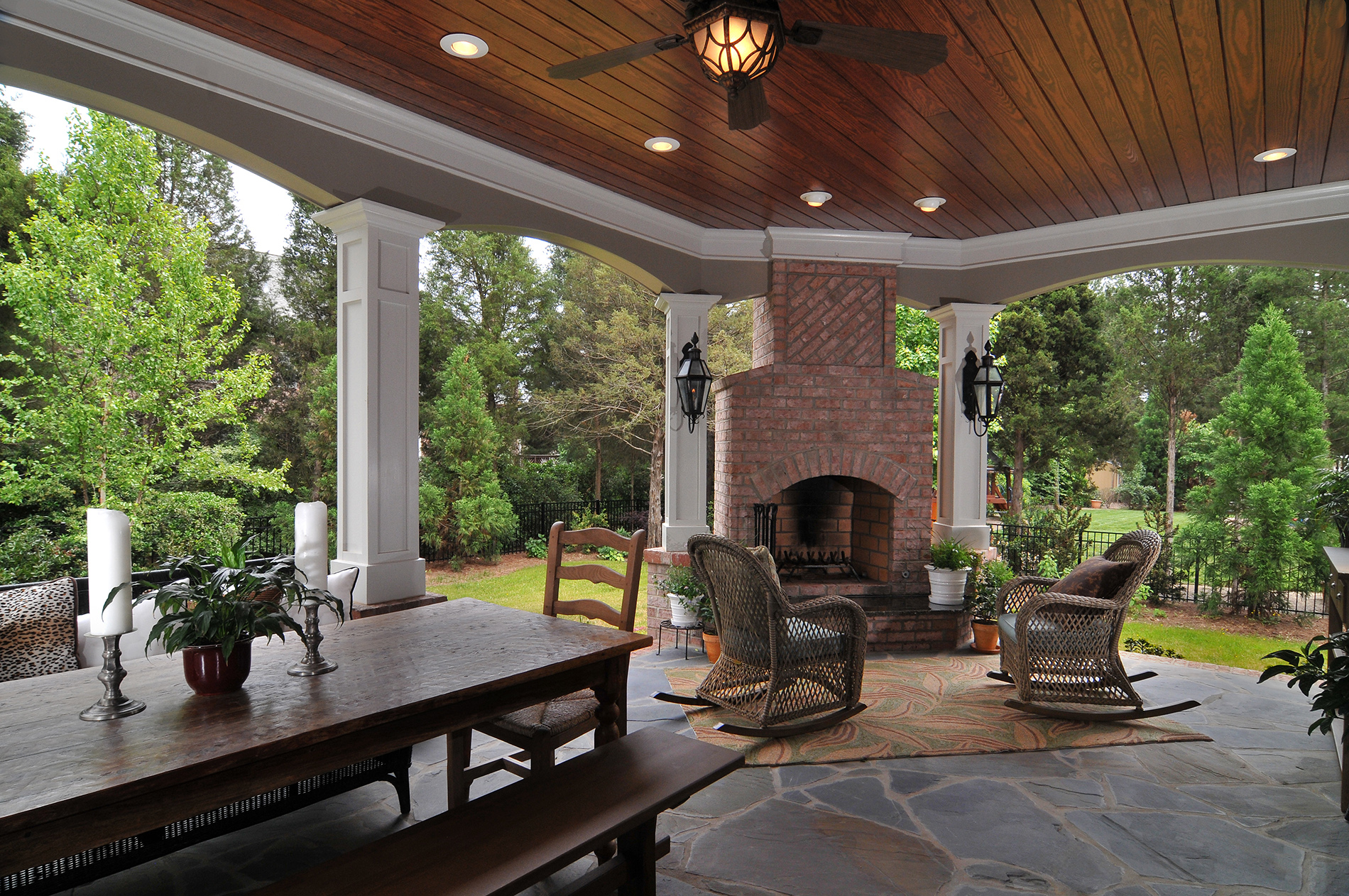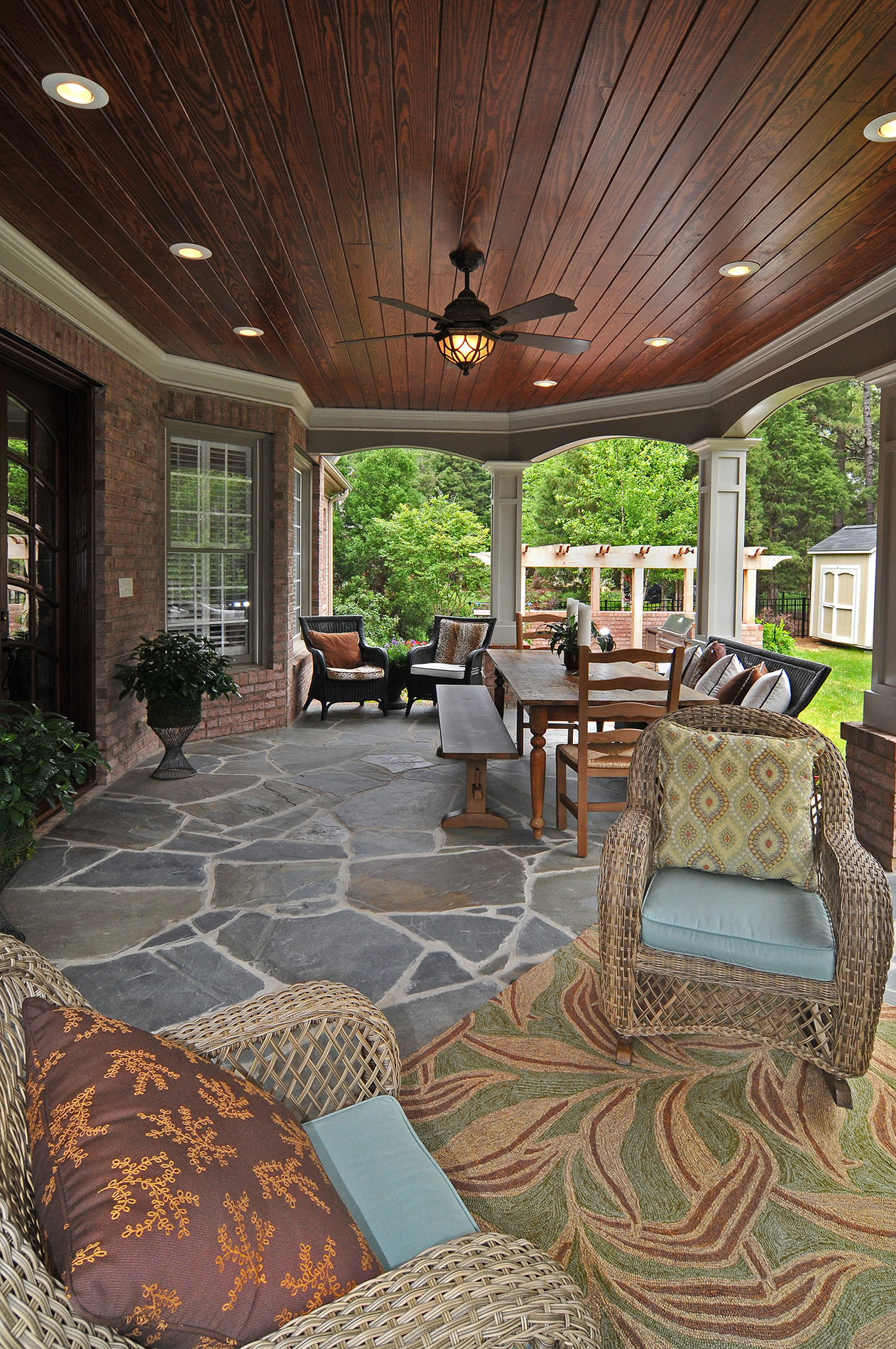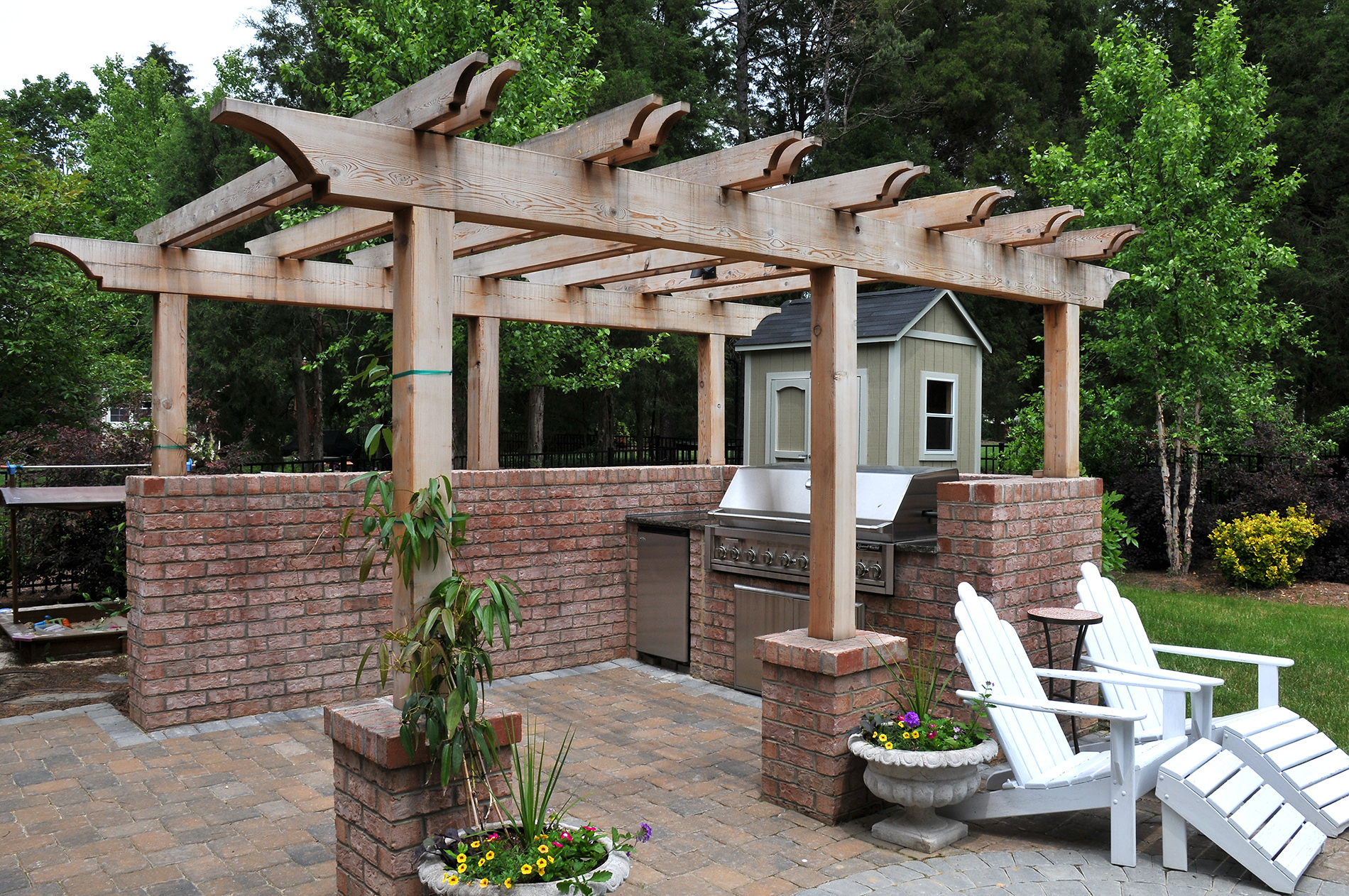Oakland Elegant Covered Porch
The biggest challenge on this project was the lot line – this particular lot did not give much room to expand the porch, giving setback and easement requirements. However, we worked with the county to gain approval to encroach a few feet on the easement, which provided the space needed. The client wanted a minimum of two generously sized areas – a sitting area around the fireplace and a dining area. This client also had amazing taste in finishes and functionality, so her choices also included full thickness slate, curved beams, gas lanterns, gorgeous decorative columns, 1×6 T&G ceiling, a pergola, and a gas fireplace.
Schedule A Project Consultation For Your Home
Click the button below to tell us more about your custom home building project and then a member of our team will follow up to set up a Project Consultation meeting.


