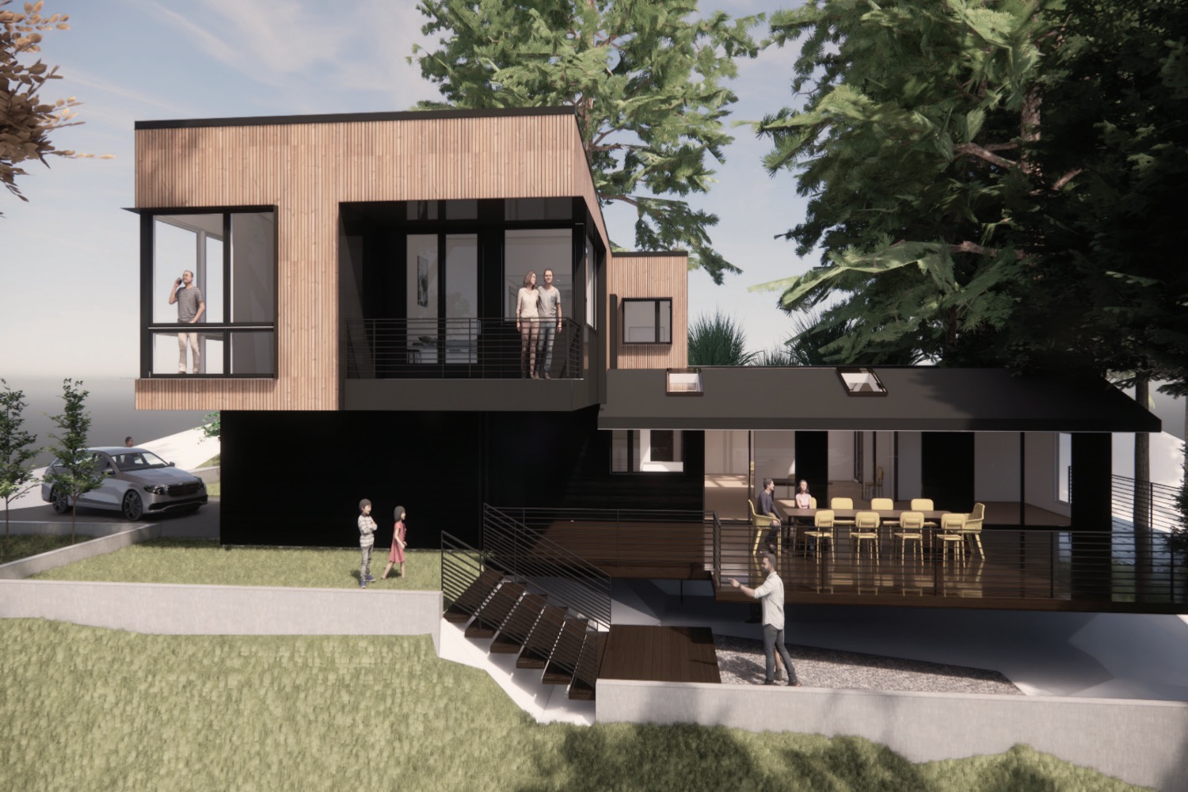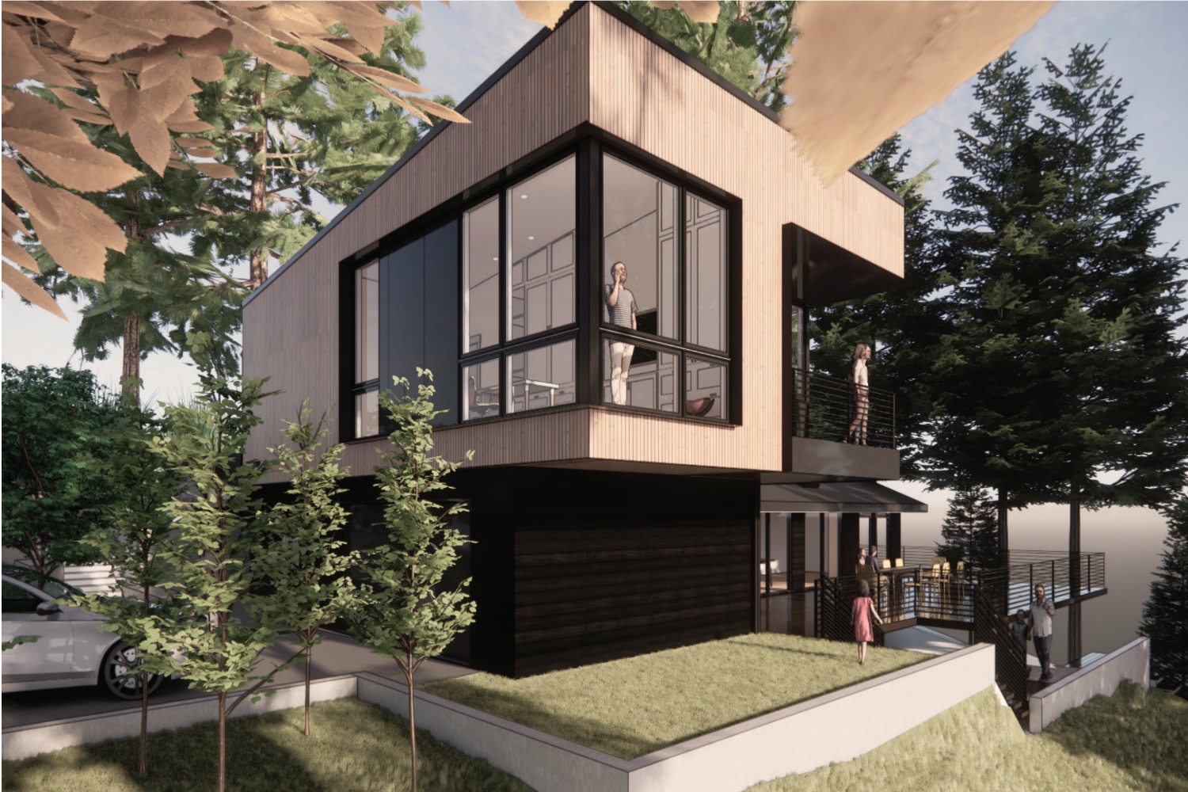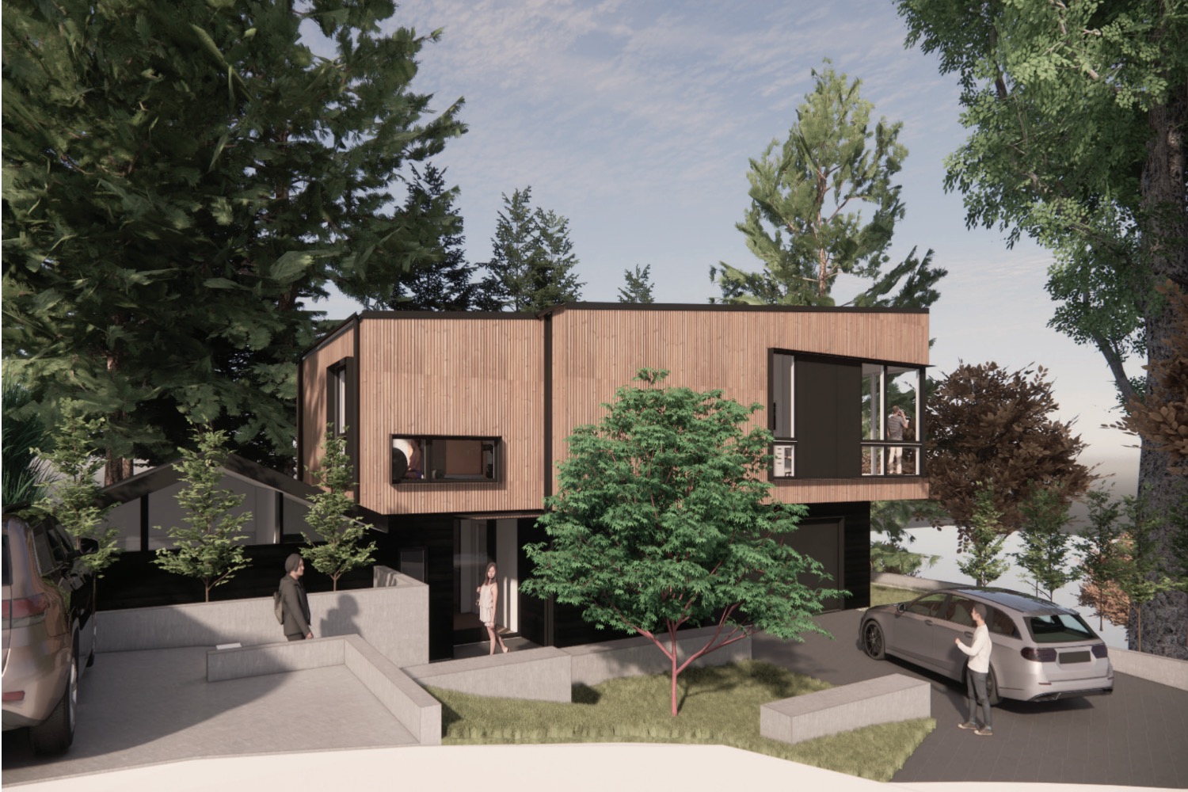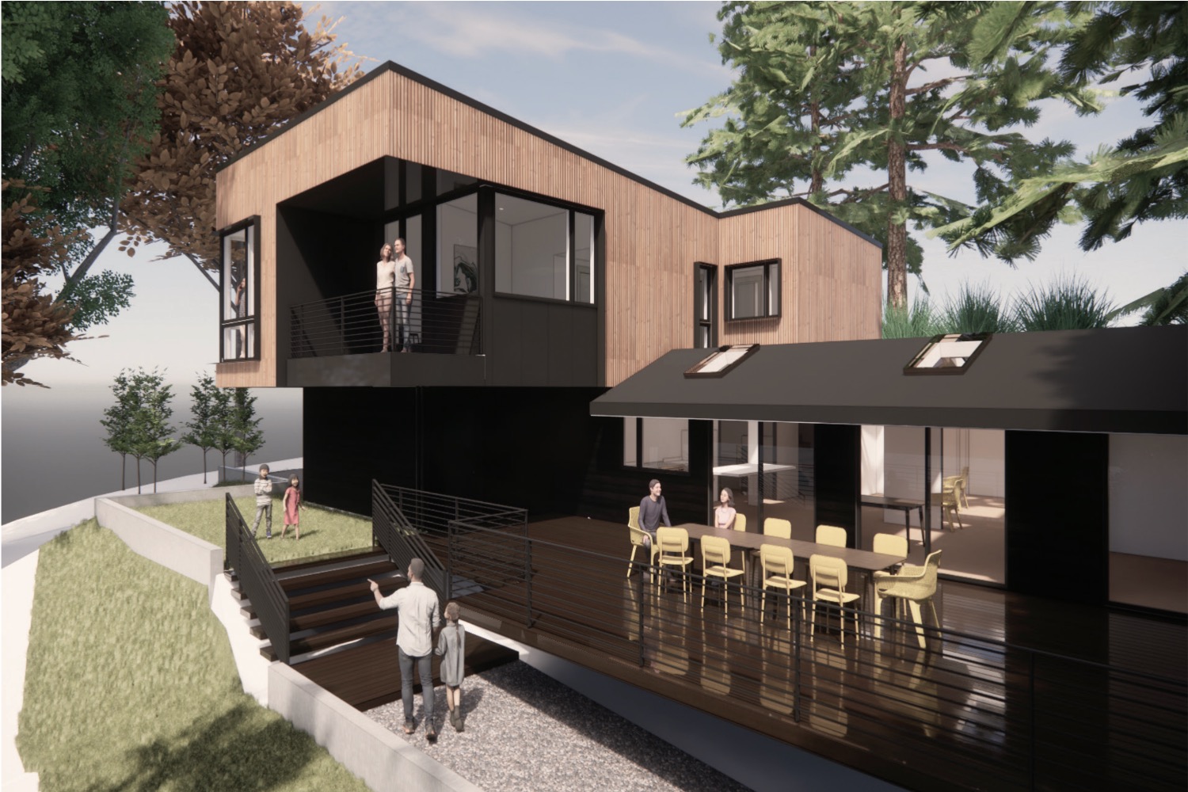Mercer Island Revival
Modern Makeover with Elevated Living: A Stunning Remodel & Partial Second-Story Addition.
This transformative project blends timeless charm with modern luxury through a full-scale remodel and a beautifully integrated second-story expansion. What was once a modest two-story home has been reimagined into a striking, elevated residence that delivers both style and function.
By reworking the main floor and expanding the upper level, we created a more connected, spacious layout tailored to modern living—without increasing the home’s footprint. The second-story addition adds valuable square footage for bedrooms, bathrooms, or flexible living space while honoring the original architectural character.
From the redefined entry and thoughtfully placed windows to the curated exterior materials and crisp new rooflines, every element was designed for impact and harmony. Upgraded drainage solutions, including custom scuppers and downspouts, ensure that this home isn’t just beautiful—it’s built to perform.
This project is a perfect example of what’s possible when smart design, thoughtful expansion, and craftsmanship come together to create something truly special.
Square feet: 3792
Time to complete: 12 months
Architect: RRA AARCHITECTURE
Renderings: RRA AARCHITECTURE
This transformative project blends timeless charm with modern luxury through a full-scale remodel and a beautifully integrated second-story expansion. What was once a modest two-story home has been reimagined into a striking, elevated residence that delivers both style and function.
By reworking the main floor and expanding the upper level, we created a more connected, spacious layout tailored to modern living—without increasing the home’s footprint. The second-story addition adds valuable square footage for bedrooms, bathrooms, or flexible living space while honoring the original architectural character.
From the redefined entry and thoughtfully placed windows to the curated exterior materials and crisp new rooflines, every element was designed for impact and harmony. Upgraded drainage solutions, including custom scuppers and downspouts, ensure that this home isn’t just beautiful—it’s built to perform.
This project is a perfect example of what’s possible when smart design, thoughtful expansion, and craftsmanship come together to create something truly special.
Square feet: 3792
Time to complete: 12 months
Architect: RRA AARCHITECTURE
Renderings: RRA AARCHITECTURE
Schedule A Project Consultation For Your Home
Click the button below to tell us more about your custom home building project and then a member of our team will follow up to set up a Project Consultation meeting.



