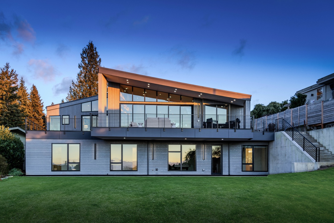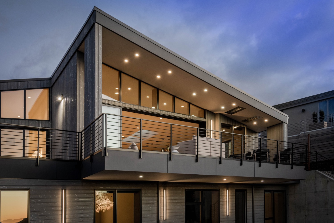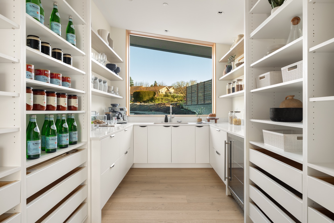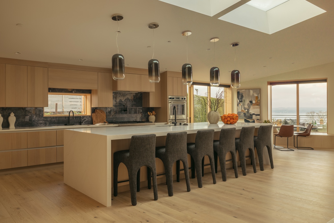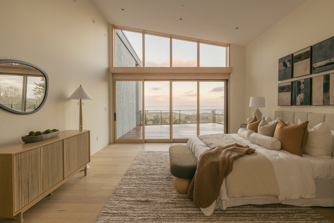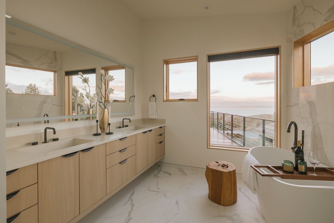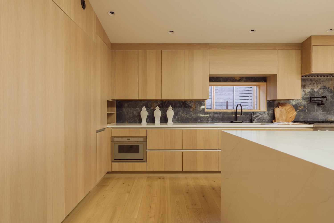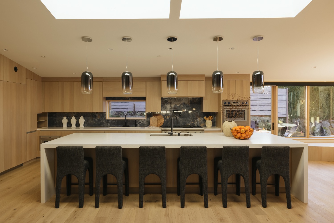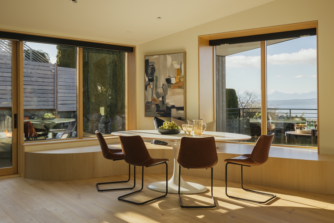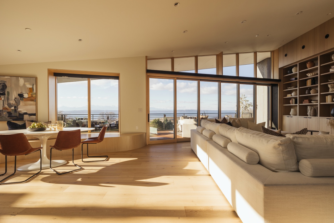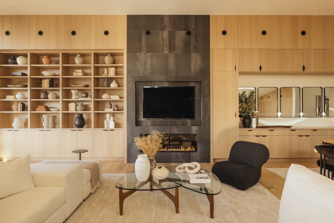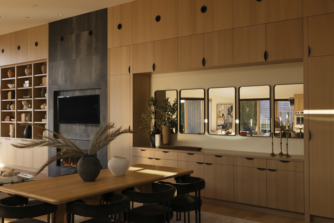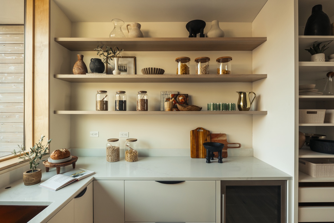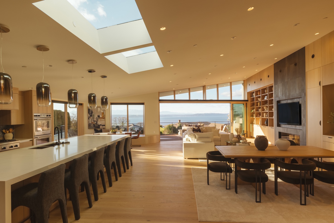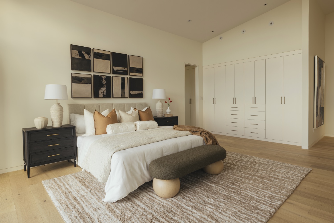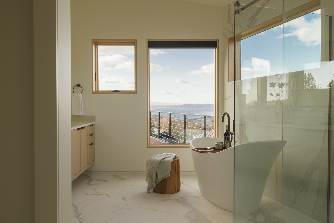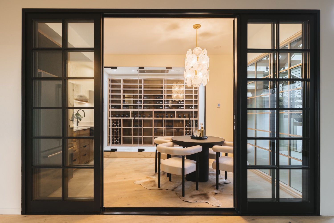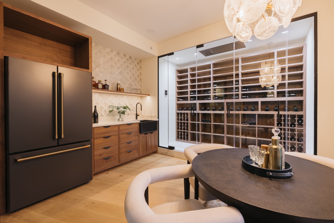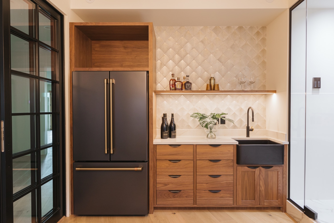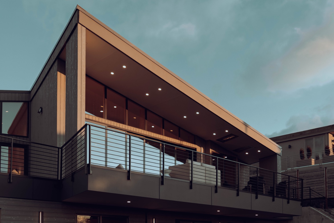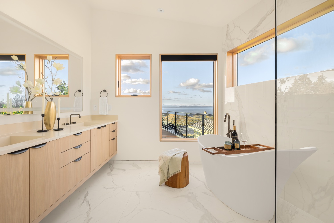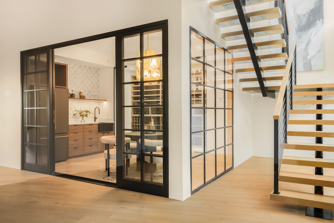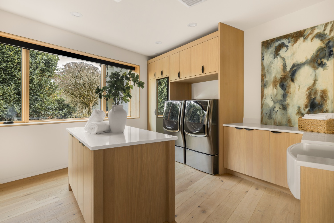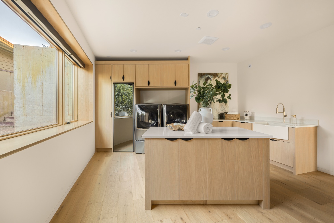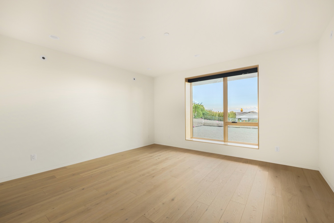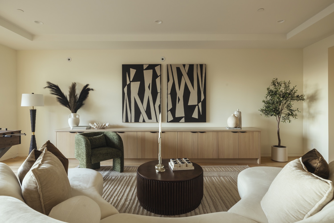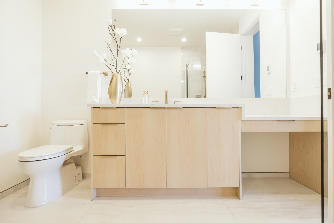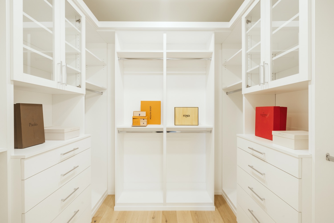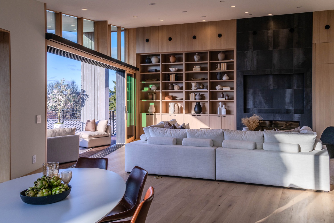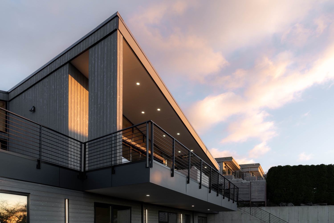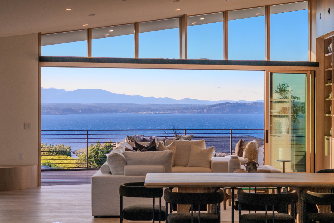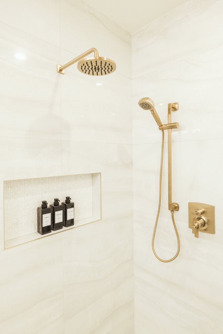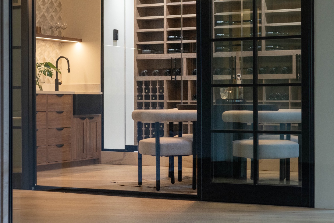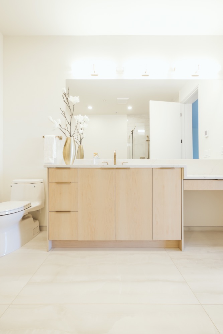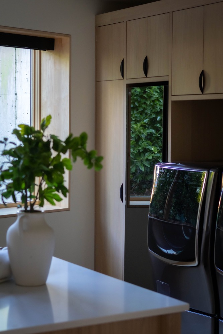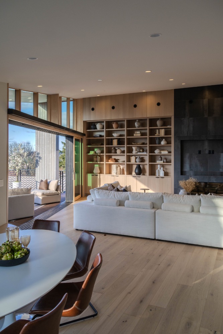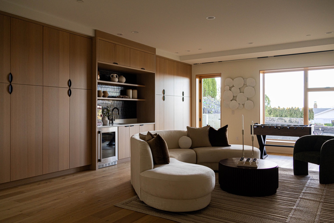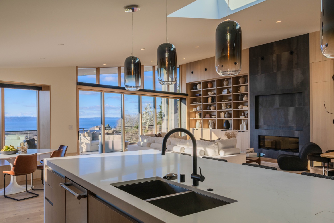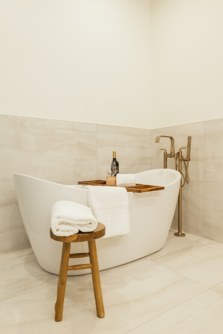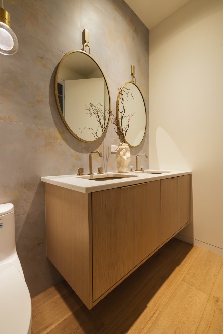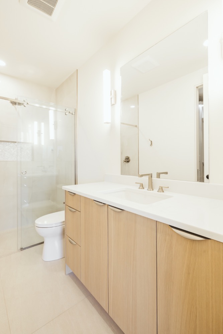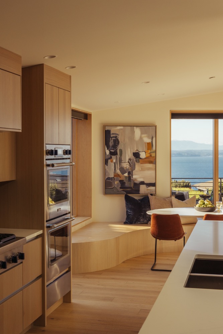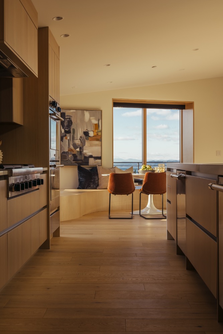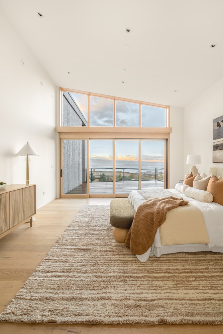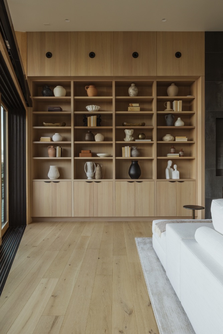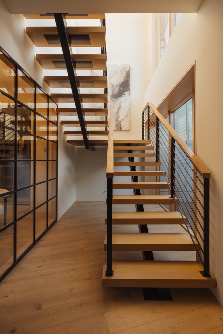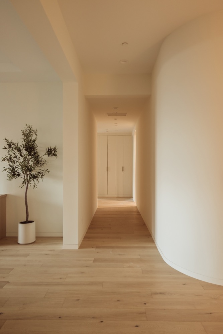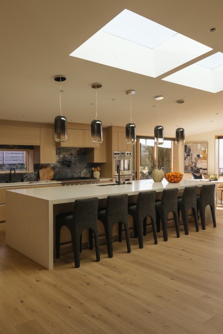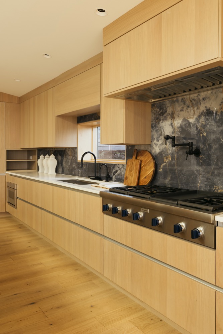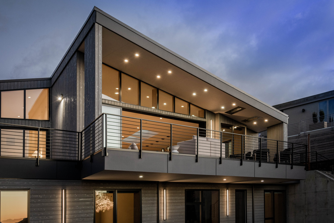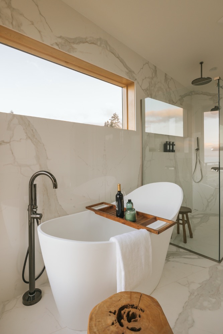Innis Arden Residence
This Alair Kirkland home is in Innis Arden, a residential area on the outskirts of the city of Seattle, which is characterized by breathtaking views of the Olympic Mountains-a Mountain range on the Olympic Peninsula in the state of Washington.
The 6,340 square foot project is made up of two levels. From the main street, the house is placed discreetly with a low-slope gabled roof, that was needed to comply with internal regulations of the neighborhood. A bridge gives access to the main entrance of the house across a sunken patio. In the Great Room, expansive windows with floor-to-ceiling sliding doors are used, which allows each entrance an abundance of natural light. An open kitchen with a custom designed modern banquette allows for extended seating and lounging along with the open elegant dining area and large spacious kitchen island. Taking advantage of the topography of the lot, a lower floor was created where the children’s rooms are located. A family room, and other spaces such as a gym and wine cellar, feature innovative lighting, mixed materials and glass entryways that further highlight the contemporary look of this Mid-century modern constructed home.
Square feet: 6,340
Time to complete: 28 months
Photographer: Andres Villaveces and Life N Light
Architect: Metrica Architects
The 6,340 square foot project is made up of two levels. From the main street, the house is placed discreetly with a low-slope gabled roof, that was needed to comply with internal regulations of the neighborhood. A bridge gives access to the main entrance of the house across a sunken patio. In the Great Room, expansive windows with floor-to-ceiling sliding doors are used, which allows each entrance an abundance of natural light. An open kitchen with a custom designed modern banquette allows for extended seating and lounging along with the open elegant dining area and large spacious kitchen island. Taking advantage of the topography of the lot, a lower floor was created where the children’s rooms are located. A family room, and other spaces such as a gym and wine cellar, feature innovative lighting, mixed materials and glass entryways that further highlight the contemporary look of this Mid-century modern constructed home.
Square feet: 6,340
Time to complete: 28 months
Photographer: Andres Villaveces and Life N Light
Architect: Metrica Architects
Schedule A Project Consultation For Your Home
Click the button below to tell us more about your custom home building project and then a member of our team will follow up to set up a Project Consultation meeting.
